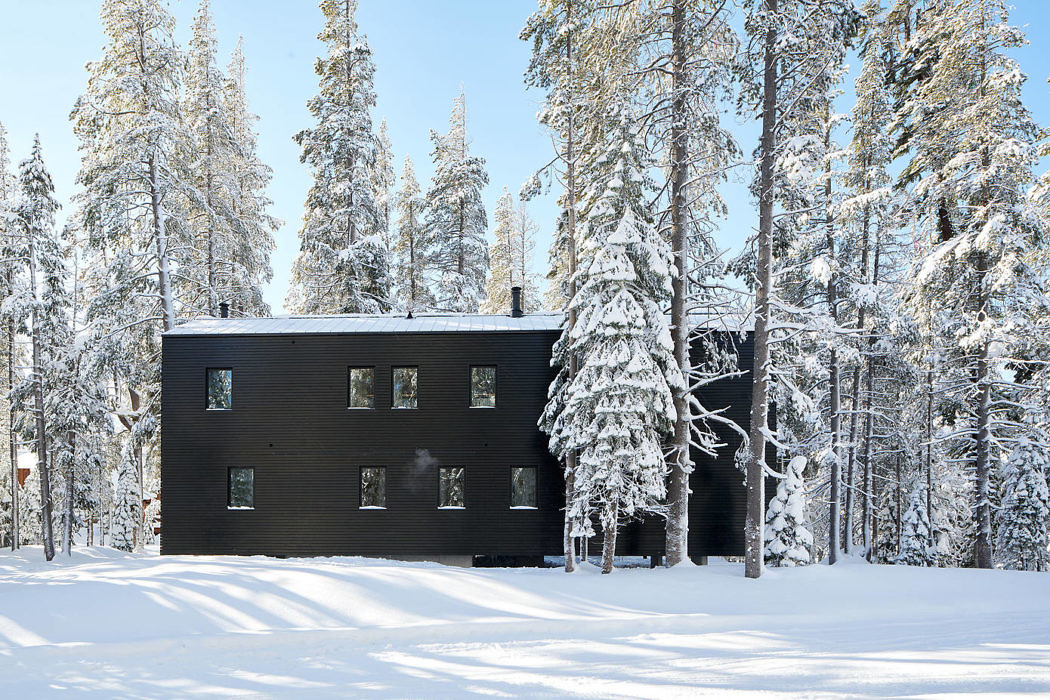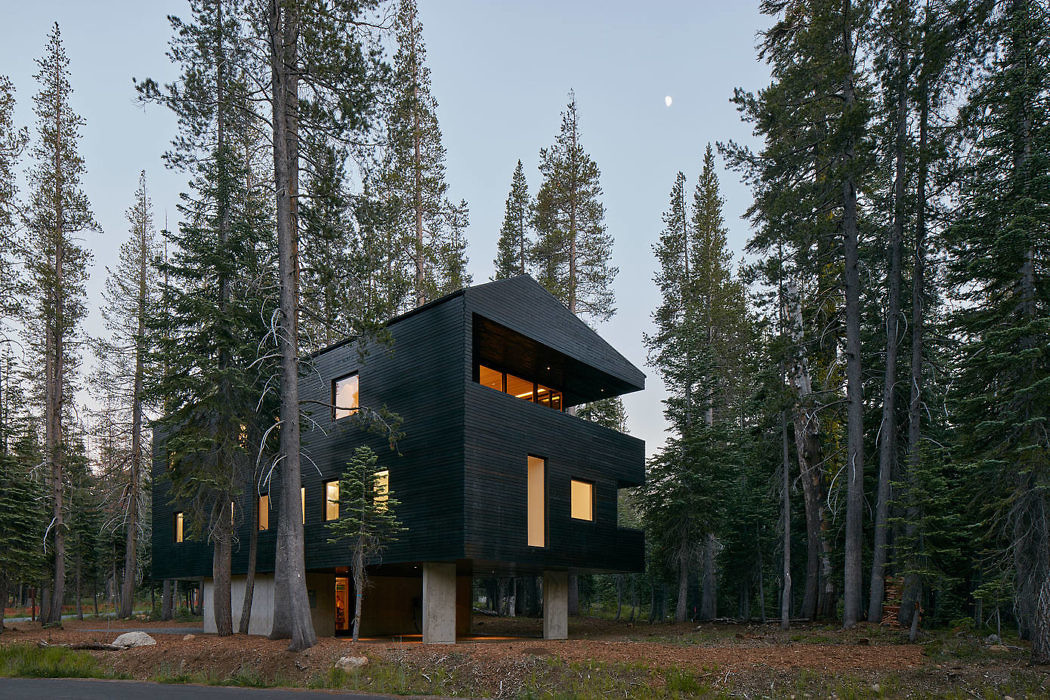
This house is called Troll Hus and is a modern take on a traditional mountain chalet while being located in the north of California.
Mork Ulnes Architects completed the design of a contemporary 3,300-square-foot chalet-style residence located in Norden, California. The project, named Troll Hus, aims to capture nature views while maintaining a high level of privacy. The house really looks like a modern take on a traditional mountain chalet while being located in a southern region – you don’t expect to see a dwelling like that here.
The house is lifted on concrete legs to protect it from snow in excess of 800 inches a year. The building’s orientation shields it from prevailing winds while allowing living spaces to open onto glazed south-facing balconies, maximizing solar exposure in the winter and shading the interior in the summer. The building is clad in pine tar-treated wood — the same natural, robust cladding found on 1,000-year-old Norwegian barns — which allows Troll Hus to recede within the canopy of surrounding pines.
The interiors of this chalet-style residence are minimalist, with living areas on the second floor and private spaces below. An open plan living and dining area offers plenty of room for socializing, while generously sized windows and balconies ensure an optimum connection to the outdoors. An abundance of wood embellishes the interiors and adds personality to the overall exterior design as well. The other materials you may see in decor are plywood and concrete, they make the spaces modern and clean, there are no unnecessary details in here. The design is driven both by the extreme environmental conditions found at a 6,800-foot elevation and a California sensibility of generous indoor-outdoor living.
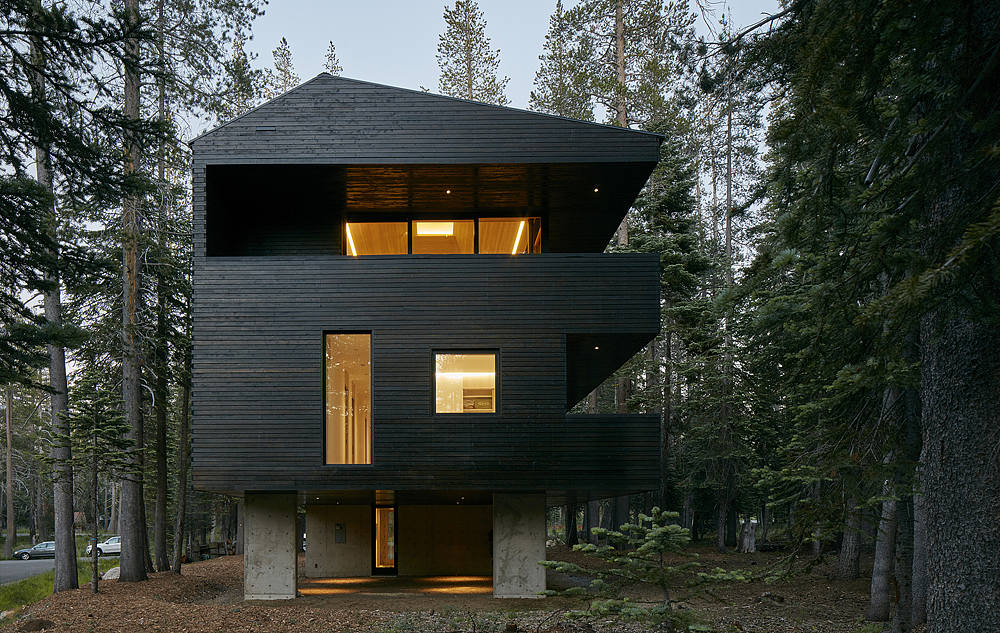
The house is clad with pine wood with treating that was used for 1000 year old Norwegian barns, that gives a slight Scandi feeling to the house.
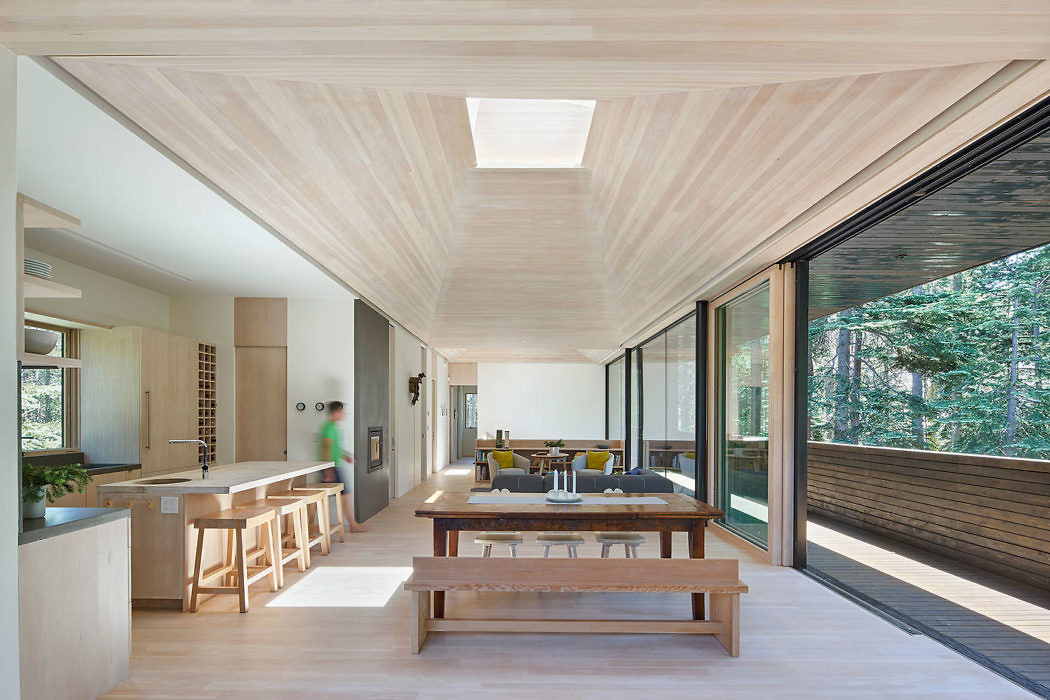
The main space in an open layout with a living, dining and kitchen zone, with skylights and a large balcony that lets natural light in.
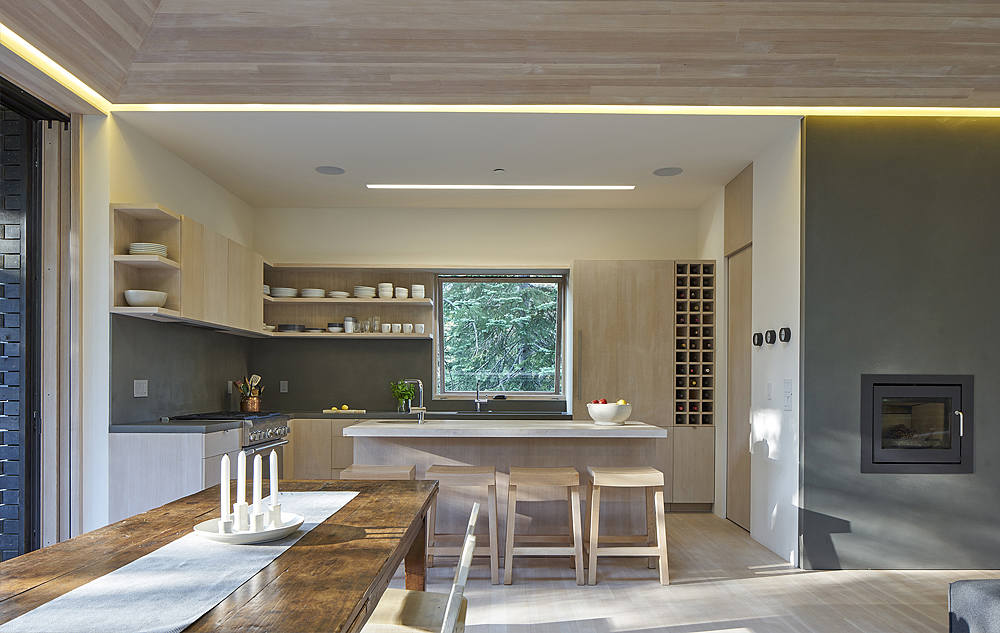
Wood, plywood and concrete were used for decorating the space to give it a minimalist and clean look, there are no patterns or brigth spots, everything is simple and harmonious.
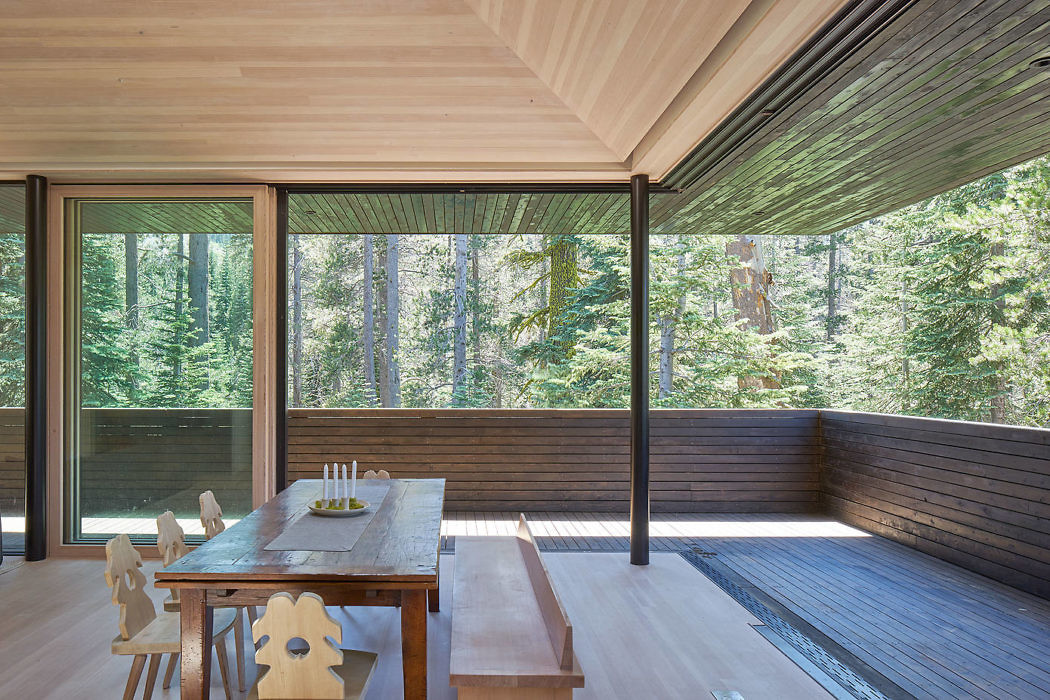
The dining space is located by the balcony and gets maximum of gorgeous forest views, the chairs have a traditional Scandinavian motif.
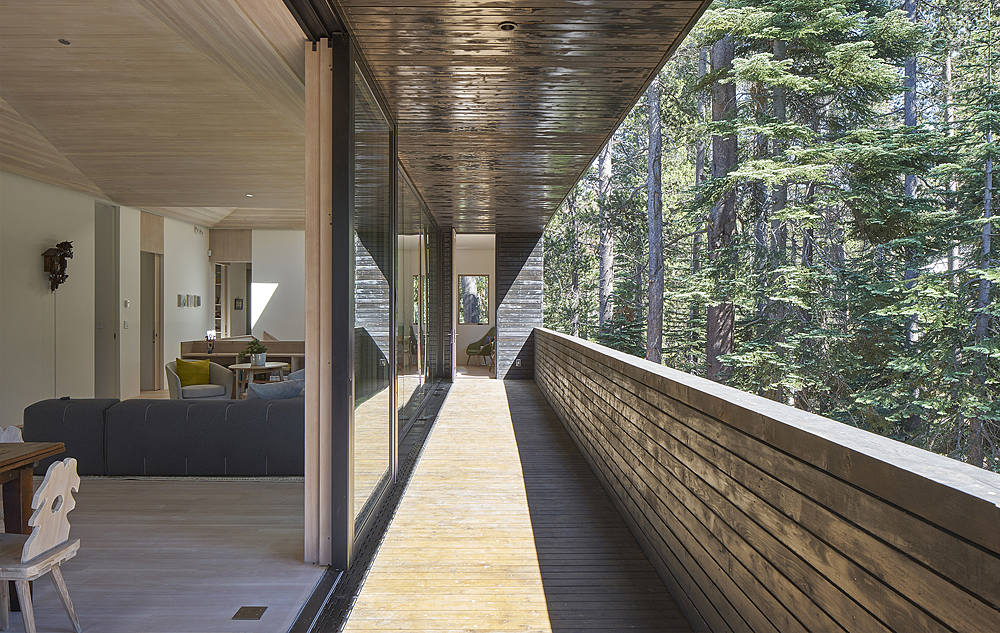
The private zones are hidden from the eye but we don't hesitate that they are as harmonious and light-filled as all the other ones.
