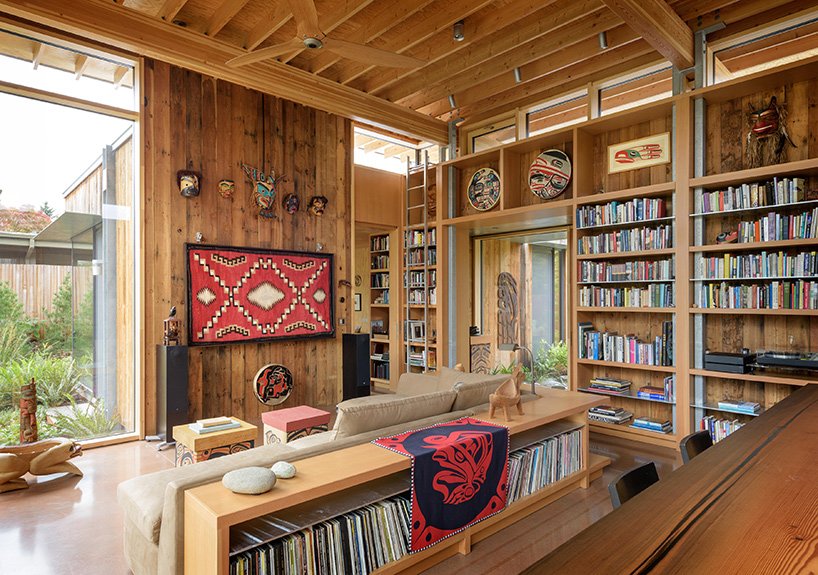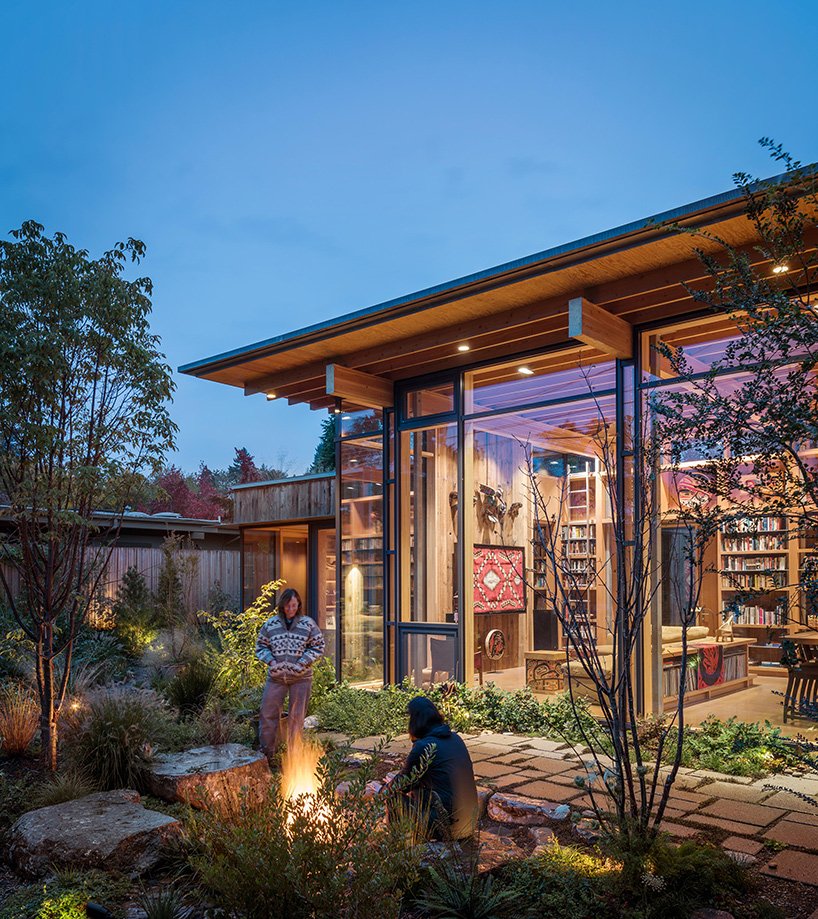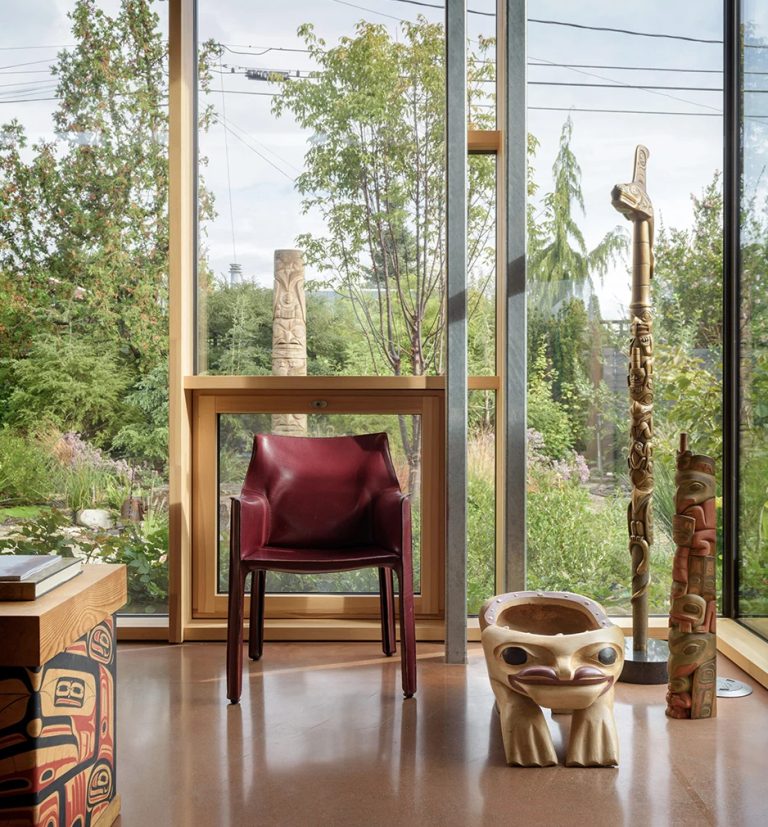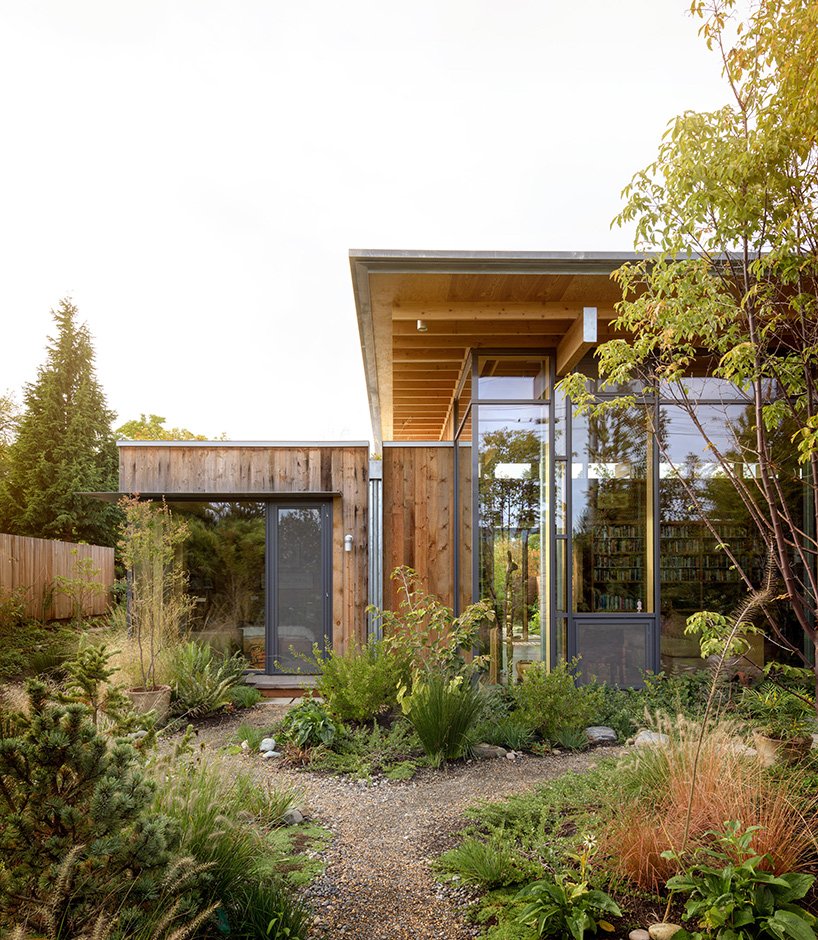
This stylish house of wood is called City Cabin and was built for a person who wanted a strong connection to nature.
Designed by Olson Kundig, City Cabin is a urban retreat located in one of Seattle’s most established residential areas. The client, an avid conservationist dedicated to preserving forests, asked for a private dwelling that would connect her to nature. Siting the 2,400-square-foot (223 sqm) house on the northwest corner of the lot maximizes garden areas on the south and east sides, while the staggered footprint allows for more glazing — increasing sun exposure and garden views.
Olson Kundig organized the home around a central gathering space with two wings extending from it: one with the master suite and the other containing the guest room and storage areas. The central area, which contains an open kitchen and living space, is a single volume defined by a 16-foot-high (4.8 meter) ceiling. Here, a full-height window wall overlooks the gardens to the southeast, and clerestory windows maximize solar gain and create a sense of lightness while maintaining privacy.
On the exterior, reclaimed fir siding will weather naturally with minimal maintenance. Durable galvanized steel roofing and beam endcaps complement the natural wood finishes, developing a rich patina with exposure. Along with reclaimed materials, the house is also topped with a sedum green roof. With the goal of net-zero energy use, the home’s design incorporates key sustainability features such as photovoltaic panels and an air-to-water heat pump. Meanwhile, planting mature trees and dense greenery onto the site helped transform an ordinary urban infill lot into a private refuge. The architects explain that the materials and assemblies were chosen primarily for economy and sustainability, but that the palette also draws from the client’s extensive collection of native American art.
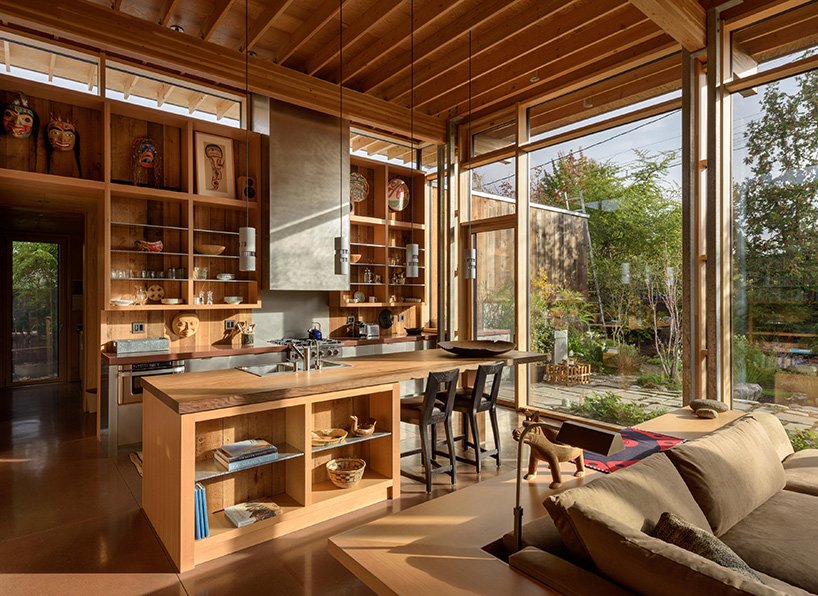
The main layout comprises a kitchen, a living and dining space and is filled with natural light coming through glazed walls.
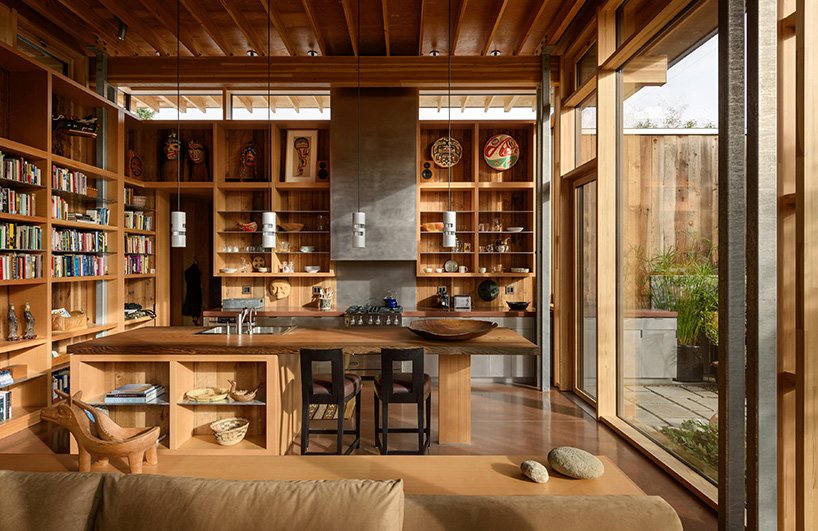
The kitchen is done with lots of open shelving and a large kitchen island of wood with a place for meals.
