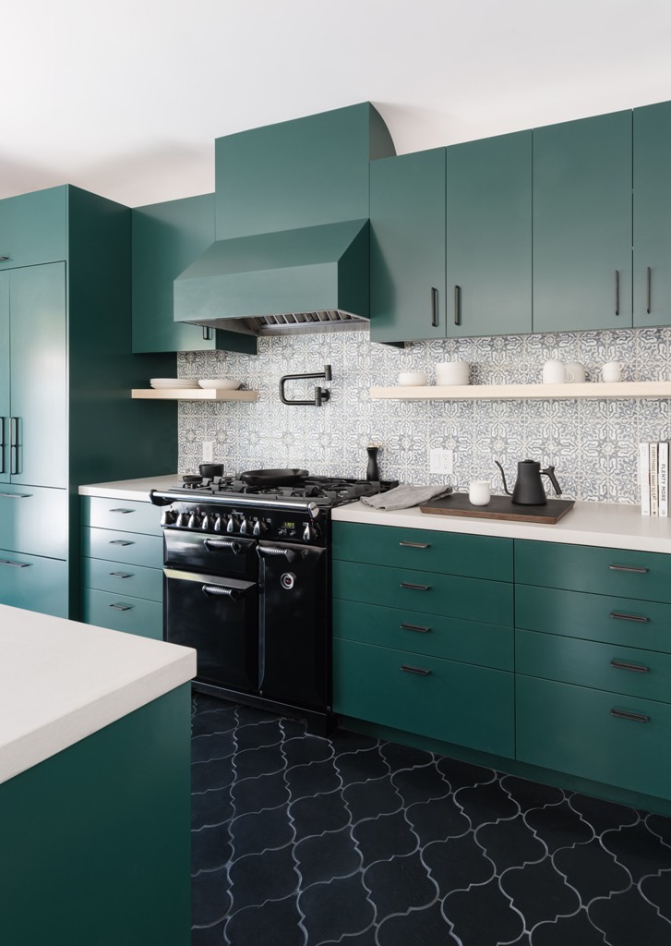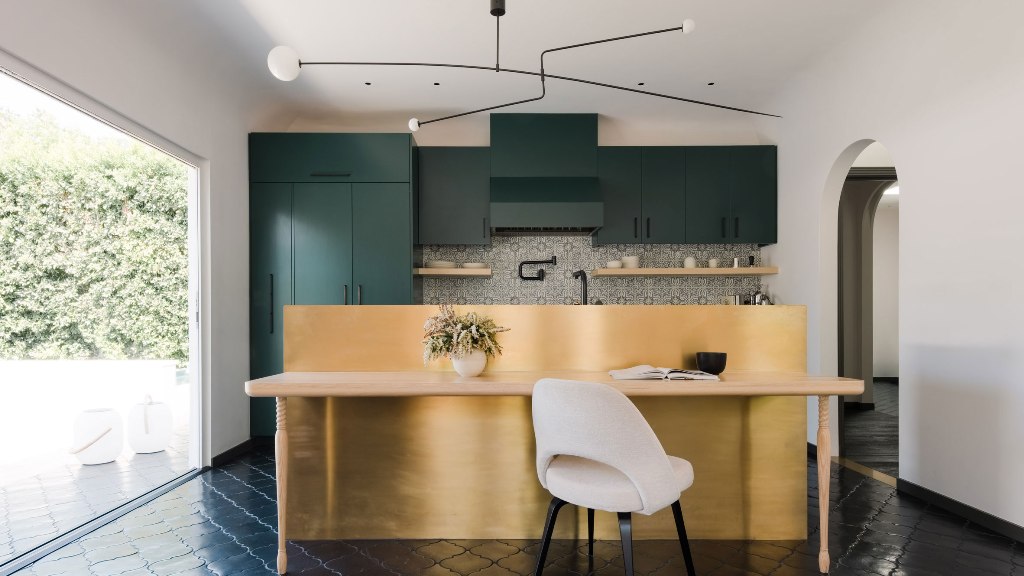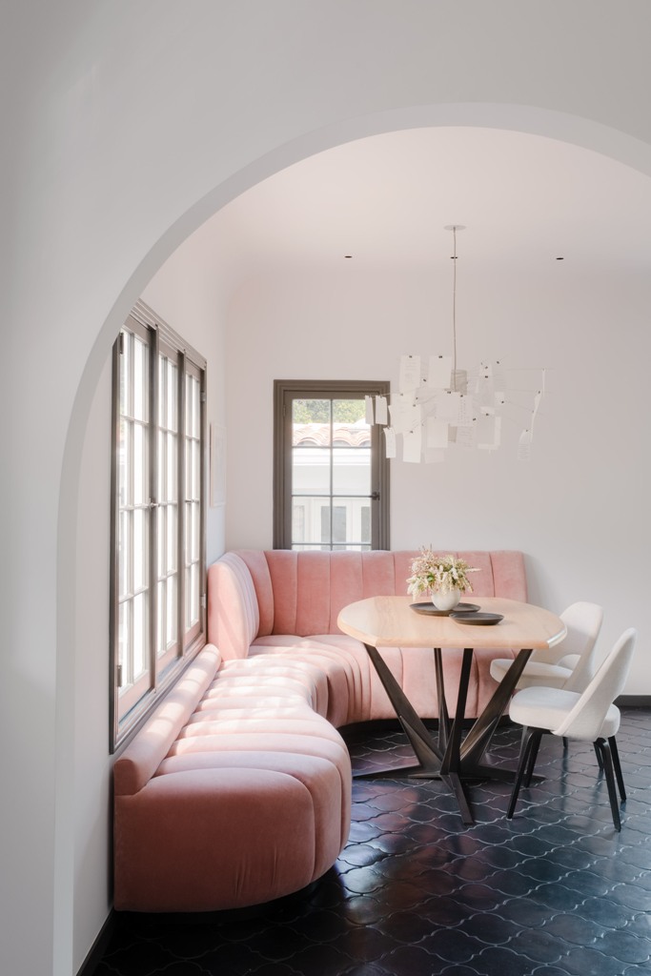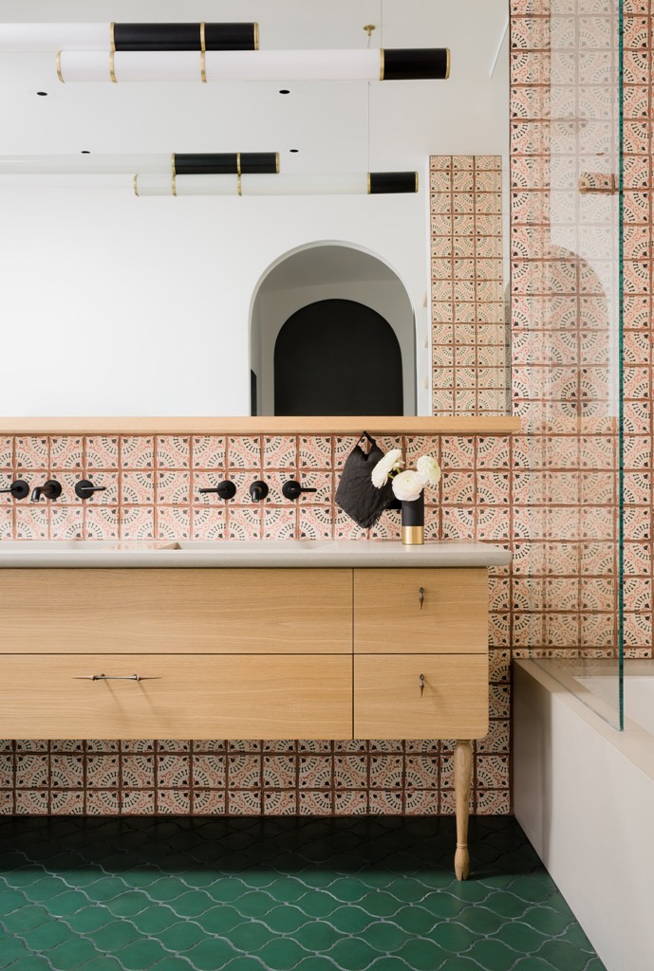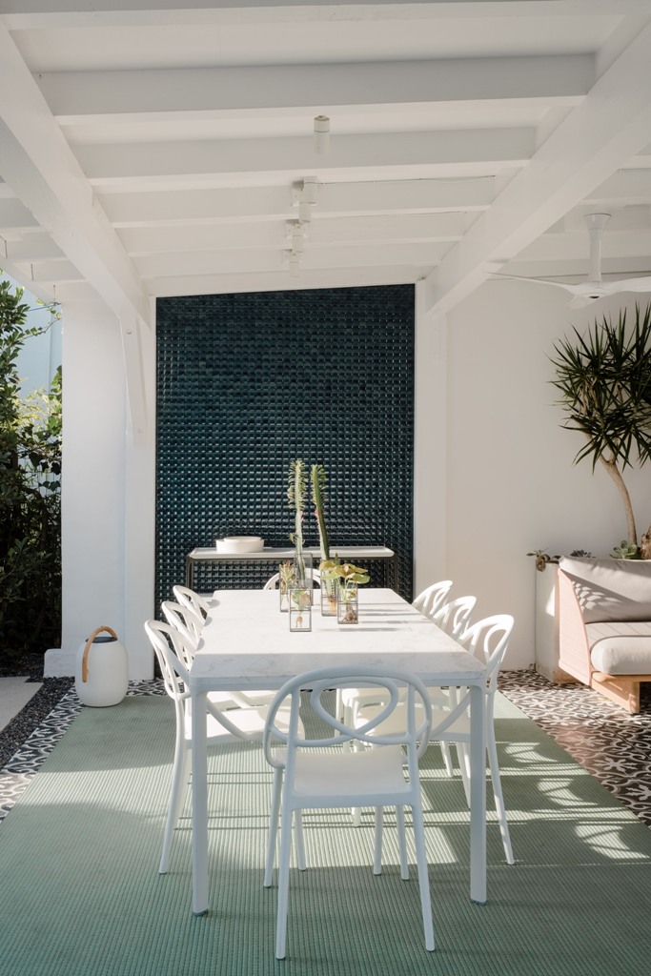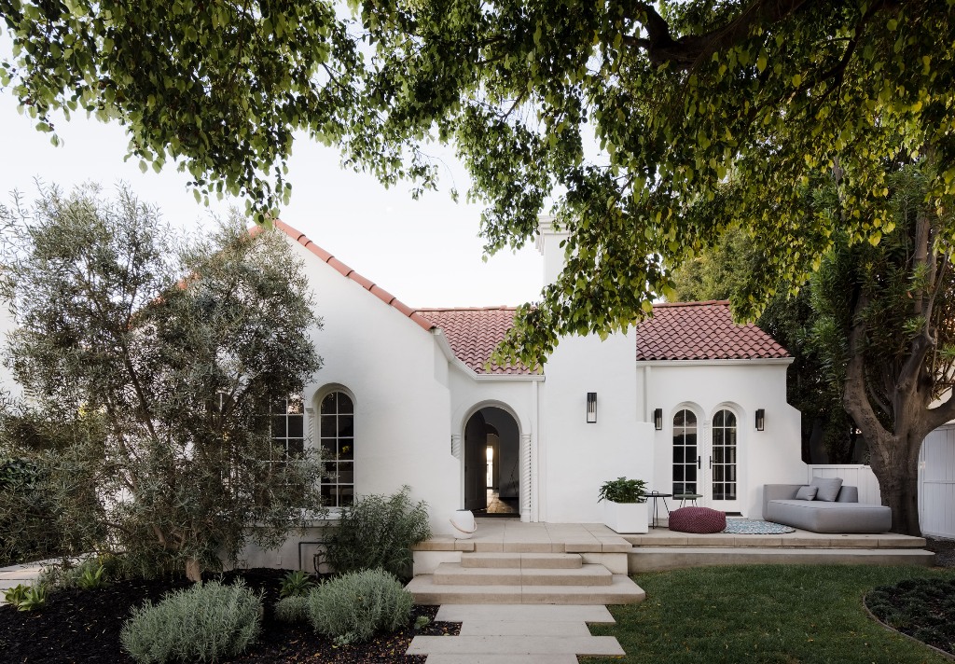
This gorgeous and traditional Spanish colonial house was renovated on the inside to match the tastes of the owners.
California firm Síol Studios has maintained the historical character of a 1920s dwelling while adding contemporary elements, including an eclectic array of furnishings and artwork. the Genesee project encompasses 1,848 square feet (172 square meters) and is a second home for the family.
The Spanish colonial revival-style house has white-painted stucco facades and a red-tile roof, along with arched windows and doors. It also features a garden, pool, and detached guest house. The clients wanted to retain the home’s charm while updating it to fit their personal tastes. They turned to San Francisco-based Síol Studios to overhaul the interior, along with adding awnings and a patio to the exterior.
The goal was to establish a subtle freshness, a delicateness of space created by sculptural forms melding together. While certain elements were kept in place, parts of the interior were completely reconfigured. The kitchen was relocated to the rear of the house, where the team also installed a folding glass door, providing a seamless connection to the backyard. The cooking area features green cabinetry and terra-cotta floor tiles with an arabesque motif. One of the kitchen’s unusual elements is a bronze partition that merges with a bar made of ash. In the breakfast nook, a pink banquette wraps a wooden dining table with angled legs.
The dining room features a collection of vibrant surfboards by artist Barry McGee. A wooden credenza provides space for storing tableware. In the master bedroom, the team covered walls with gauzy drapes that lend a softness to the space. The floor-to-ceiling curtains also help control lighting conditions.
The team also renovated a detached studio that totals 300 square feet (28 square metres). The studio contains a bedroom room, bathroom and kitchenette. When it came to the backyard, the team retained the home’s small lawn and mature plants. Modifications were made to the swimming pool – one side was made shallower, and a hot tub with a waterfall edge was installed.
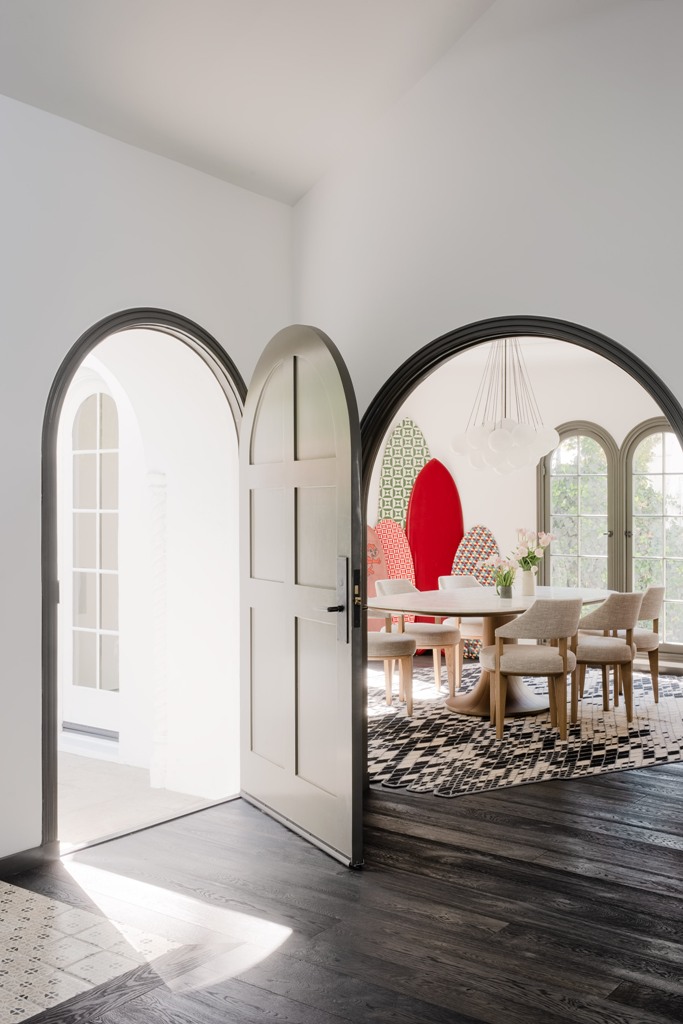
The dining space is accentuated with a printed rug, bold surf boards and a cluster of pendant lamps.
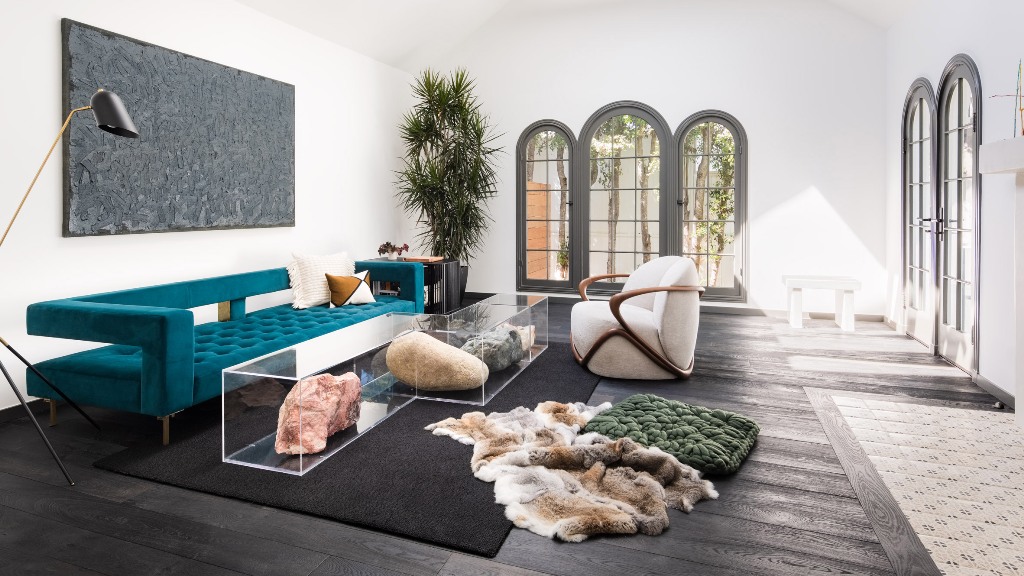
The living room is done with catchy and sculptural modern furniture plus acrylic tables with rocks inside.
