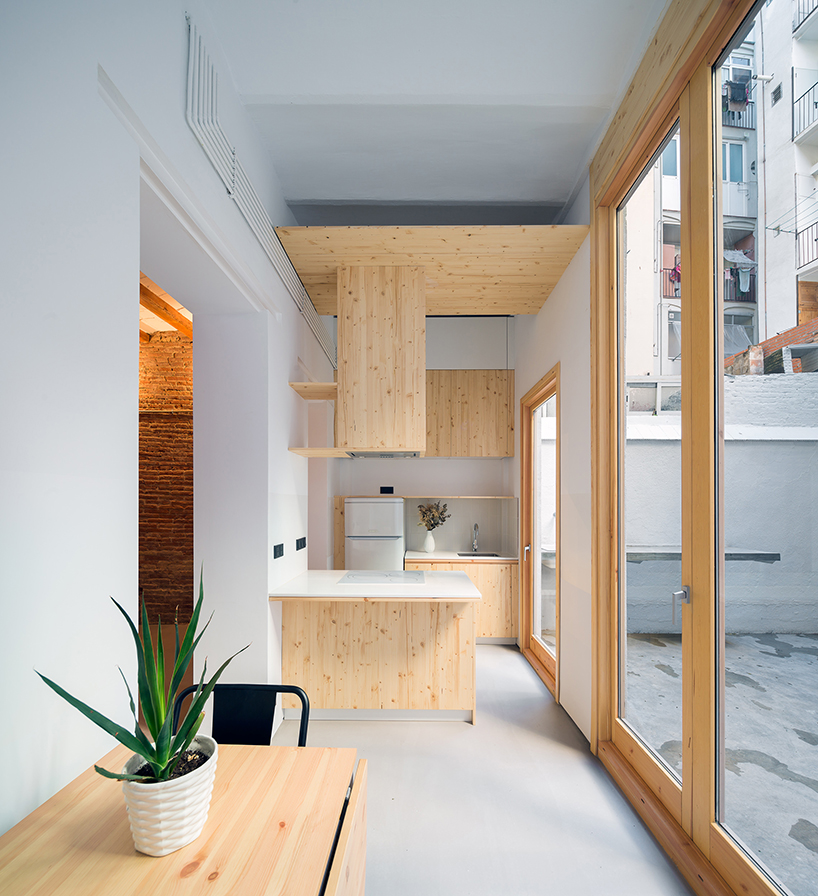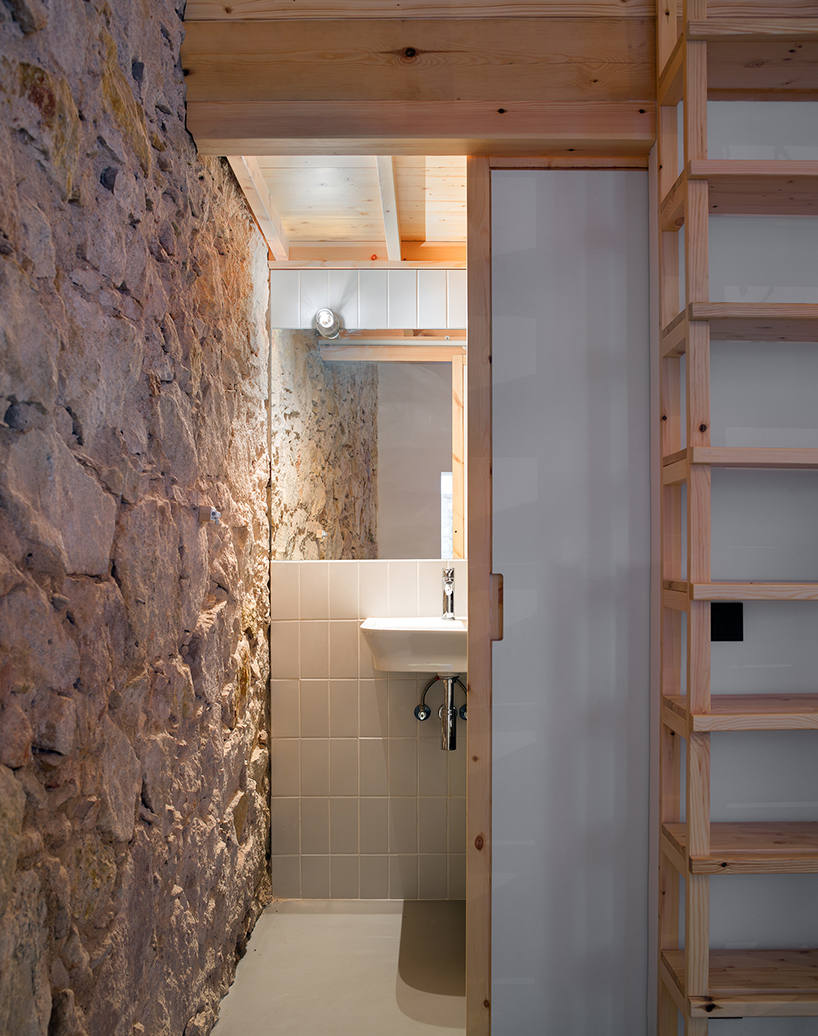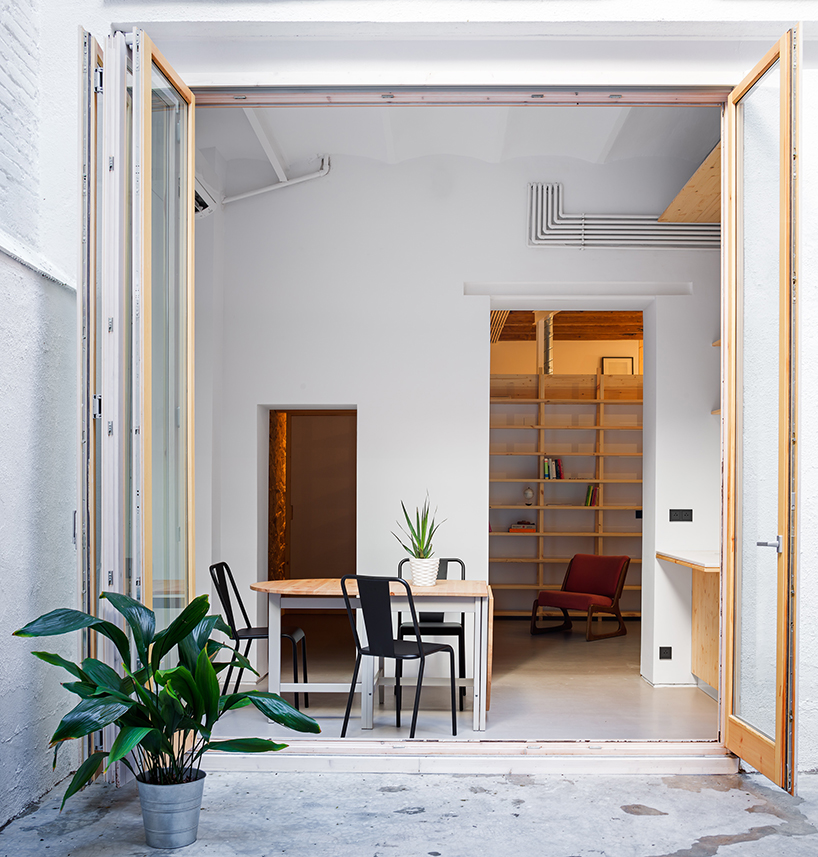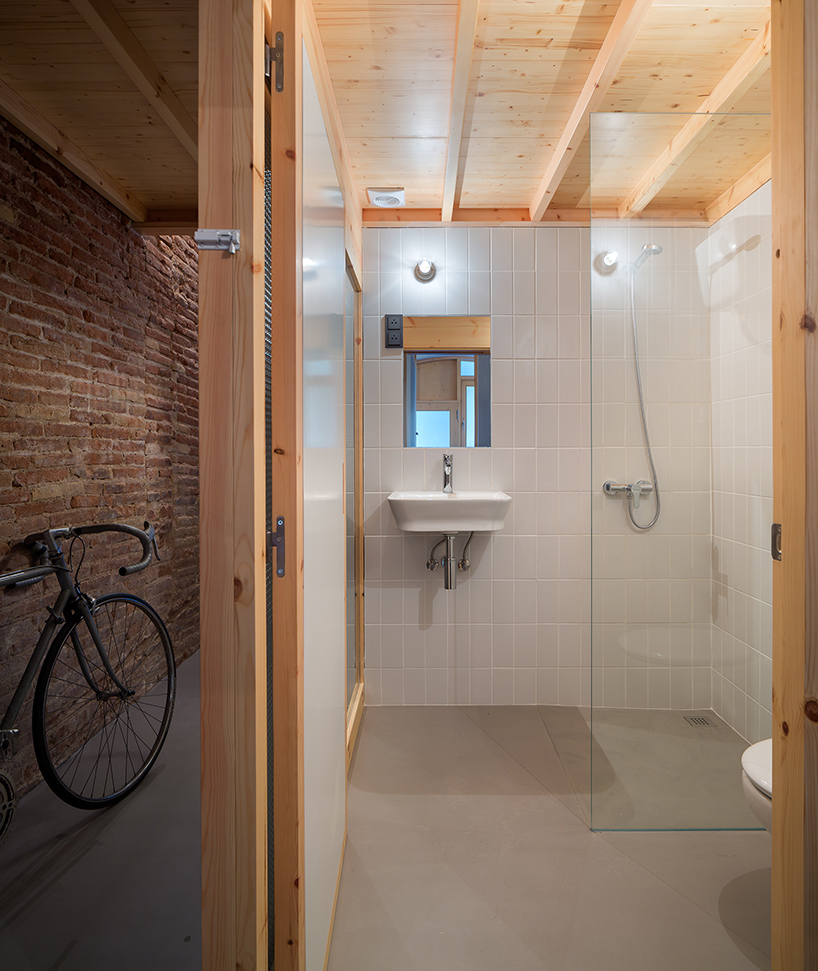Can Ghalili is renovated residence in Spain and it’s a great concept of a modern second home, which is functional, livable and inviting. The project’s aim was to maximize the living space for the family, so they could have a place to share memories, enjoy holidays and take in the city of Barcelona.
Barcelona-based LoCa studio‘s intentions for the renovation of Can Ghalili is to connect the interior and exterior areas, creating a flexible, light, and open space around the patio and its existing tree. As the existing walls were displayed, the challenge was to work with a dry wooden construction and complement it with brick and stone.
Translucent glass, as well as a change of height in the core rooms, allow indirect light to enter, creating a pleasant atmosphere. Living spaces are oriented towards the patio, offering inhabitants an open, quiet space in one of the original districts of the city. The patio is decorated in minimalist style, with a long bench along the wall and nothing else – the dining space is common and can be opened or closed.
The main color used in décor is white, it makes the spaces look bigger and becomes a great canvas for hanging artworks and photos or to change the interiors. Stone and light-colored wood added texture and therefore interest to the rooms; the apartment is very livable, all the furniture is laconic and functional to make living here cozier and comfier. The idea of this dwelling is to create a canvas for impressions and memories and give a functional shelter to a family, and these functions are fully fulfilled.
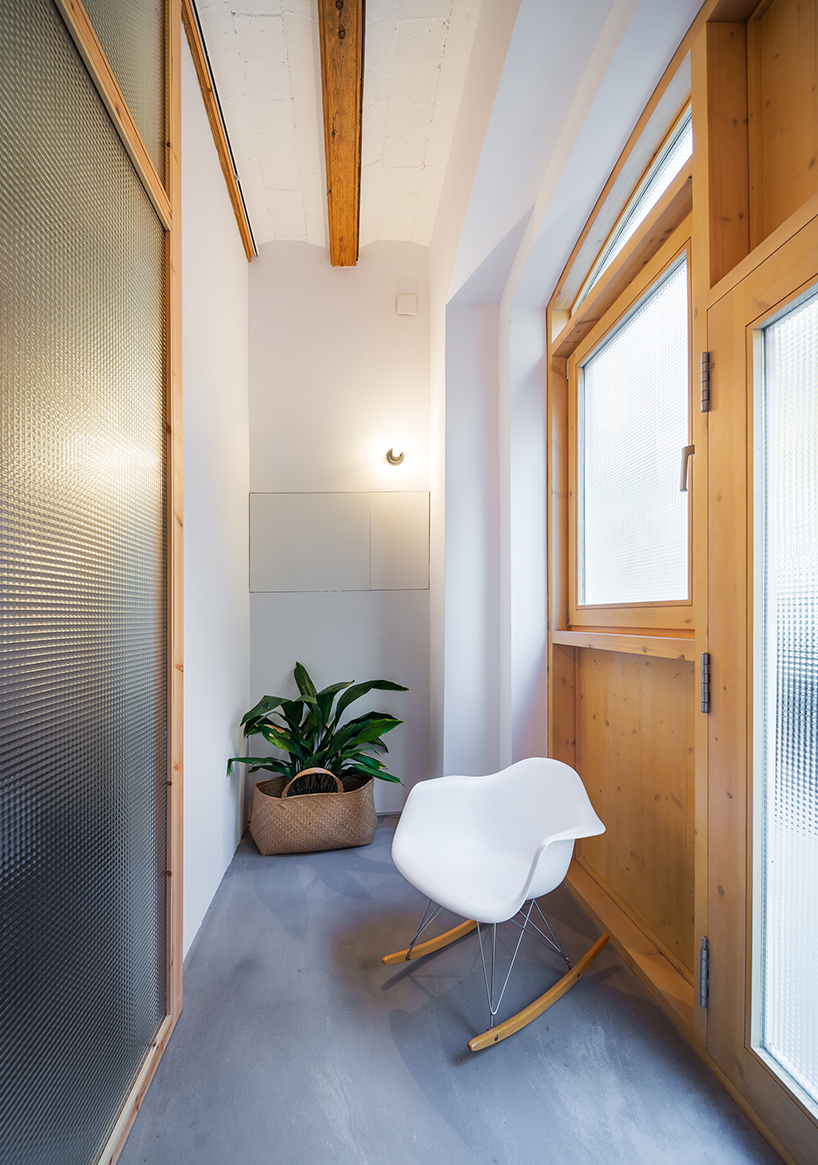
Translucent glass was used throughout the house to create a soft and pleasant ambience and to make natural light softer.

The living room features a rough stone wall and wooden beams on the ceiling plus comfy furniture and a couple of artworks.
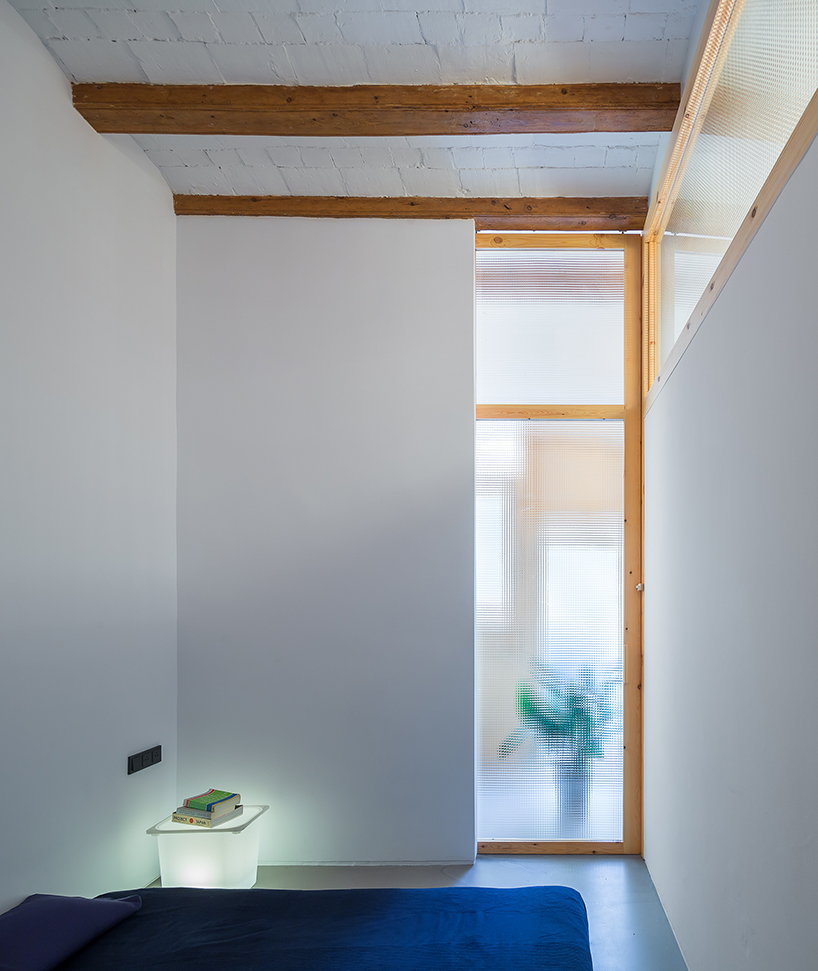
The master bedroom is a very laconic space, with a bed and lighting nighstands, which are a very effective and smart solution.
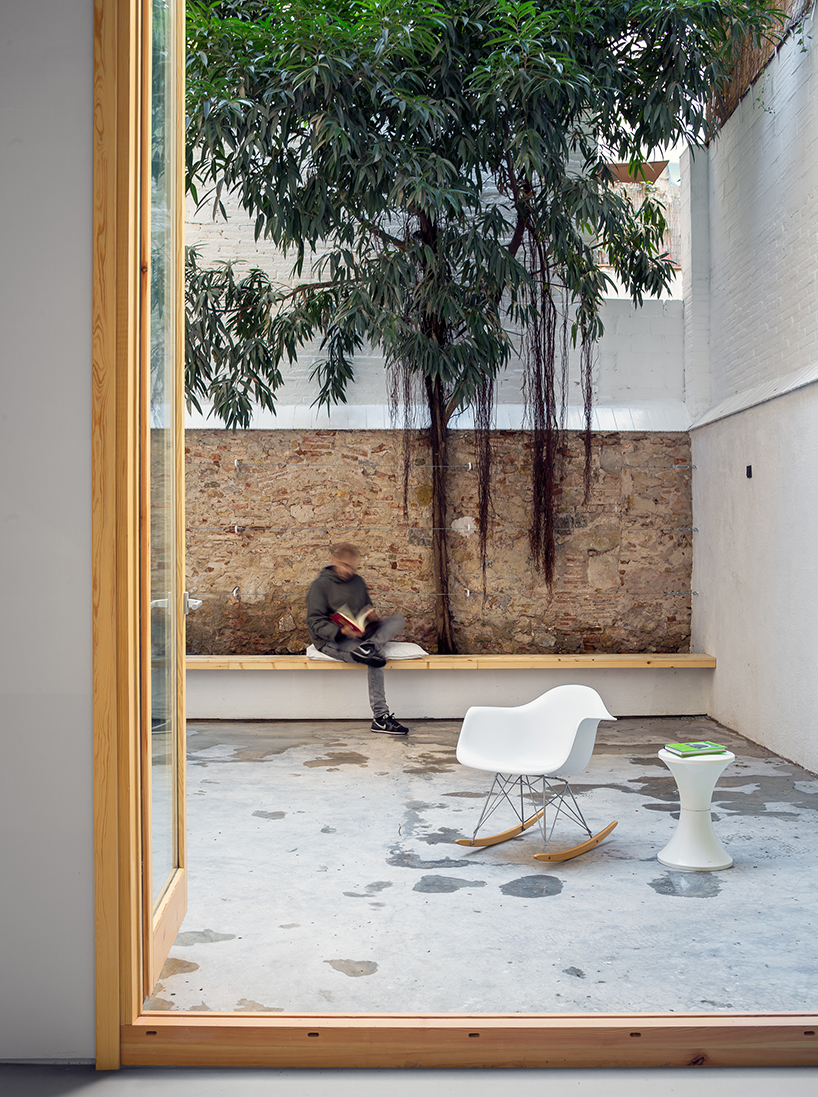
The patio is decorated in a minimalist way, with a long wooden bench and some modern furniture.
