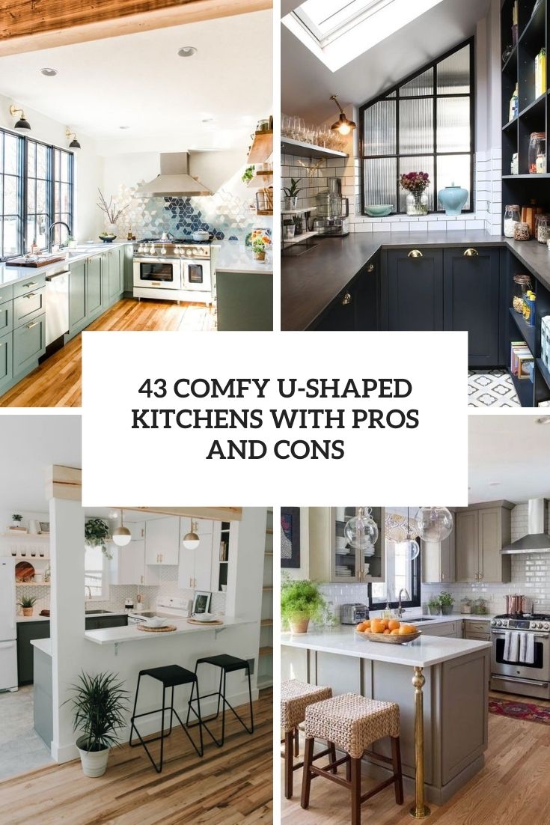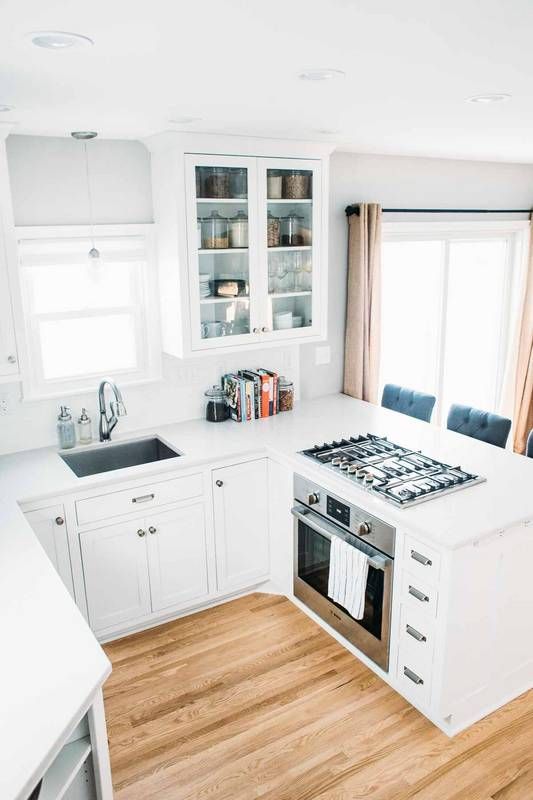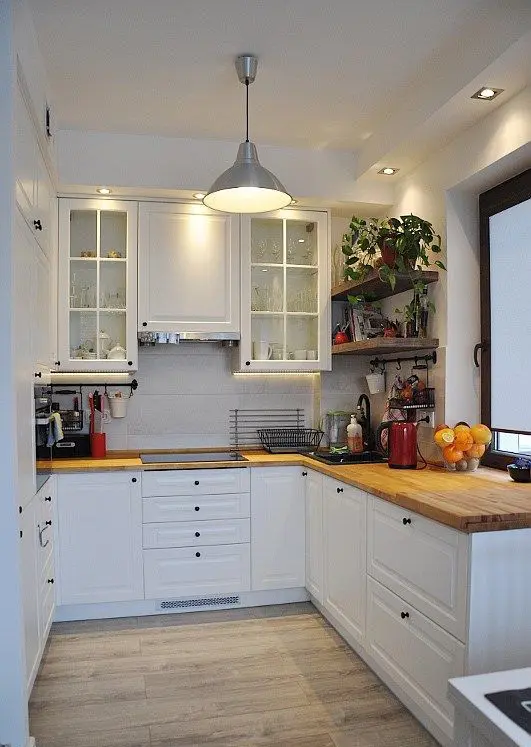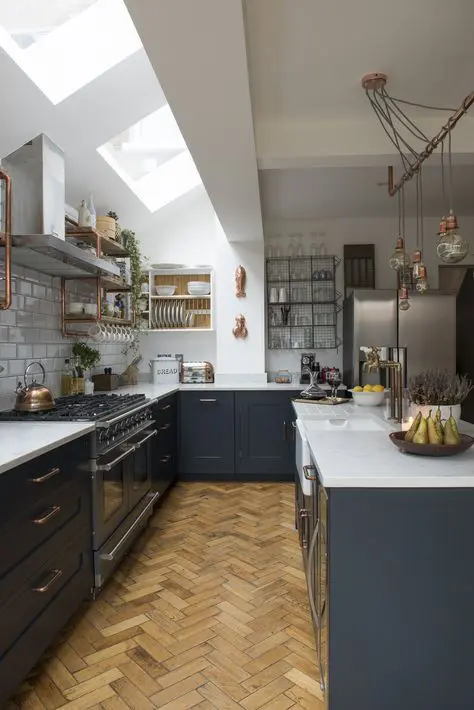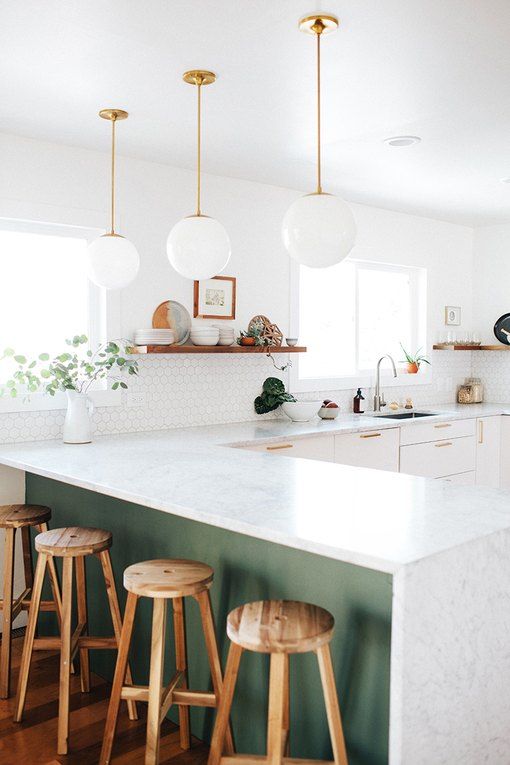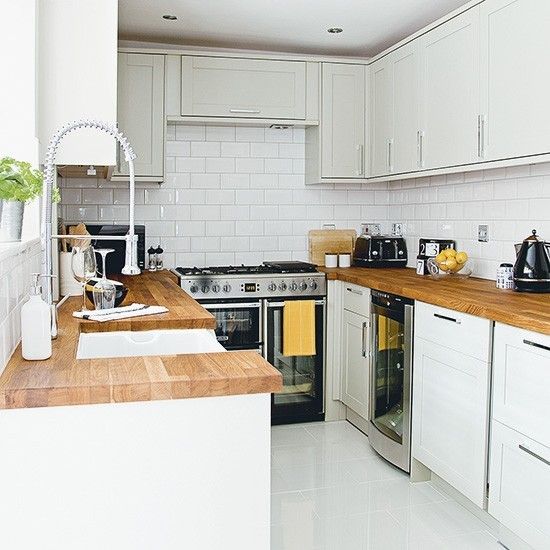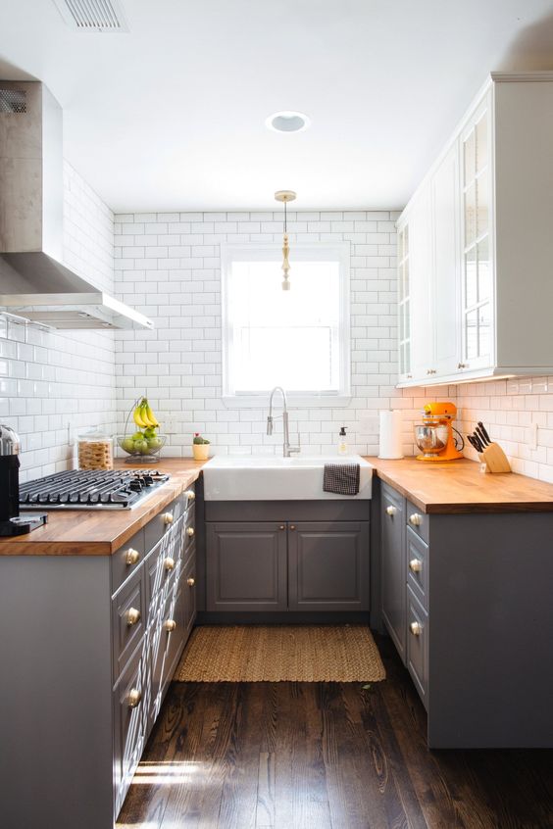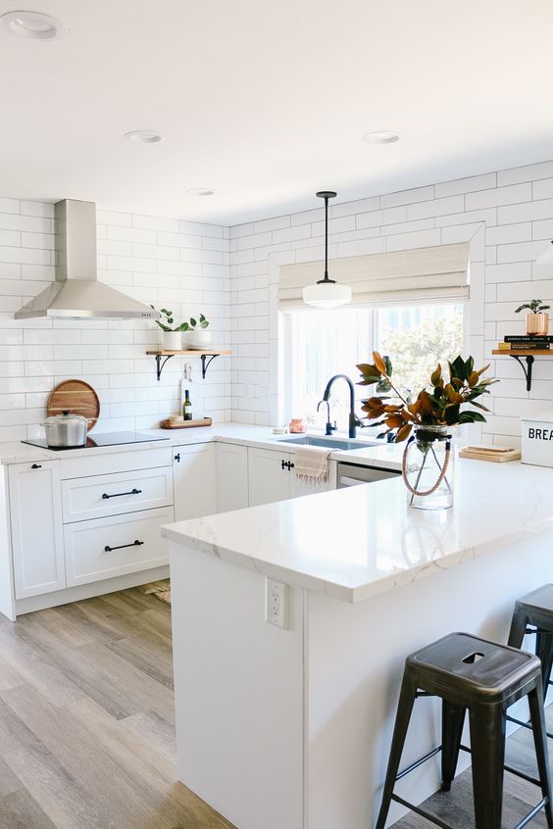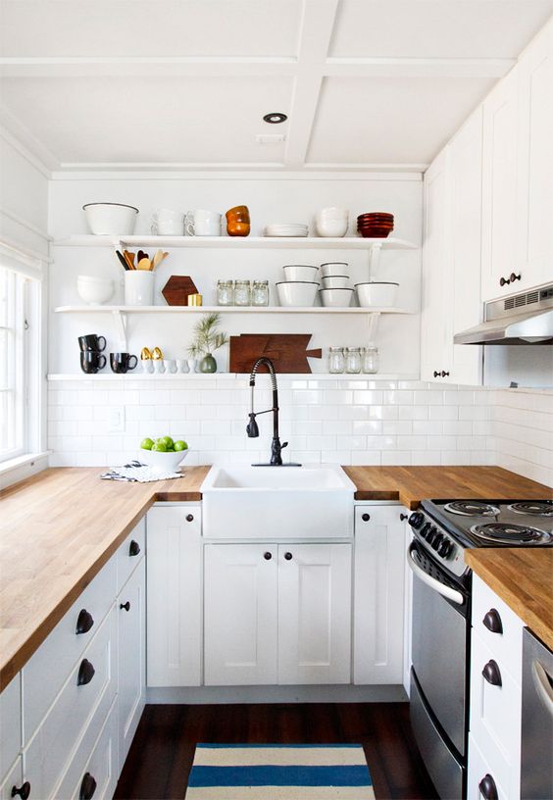Kitchens are often hearts of homes: here we gather, cook together, chat, have meals and entertain guests, and sometimes much more – depends on the amount of space you have. A layout for a kitchen is perhaps the most important thing: a kitchen should be functional to make cooking comfortable. A U-shape isn’t the most popular kitchen layout but it has its own advantages and disadvantages. Let’s consider them for you to decide if you need this layout or not.
Pros
A U-shaped kitchen is designed for high-efficiency cooking and is the perfect example of the working triangle – you can easily move between your sink, ovens/cooktop and fridge. The design is often considered to be the most efficient kitchen floor plan because of its tight working triangle and the separation of the work area from the rest of the family.
One major benefit of a U-shaped kitchen is that two or more cooks can operate at the same time – great for when you’re entertaining or simply have a big family to feed! The U-shape layout also lends its hand to less traffic flow which helps keep people out when you’re cooking.
If you use an island benchtop as one side of your U, it creates space for guests to sit opposite you whilst you cook. Using an island benchtop this way separates your kitchen and dining areas, so you can cook and entertain with no fuss. If you want to maximize space then you can ensure benches are clutter-free by keeping your microwave, appliances or large cooking essentials in the kitchen cabinets.
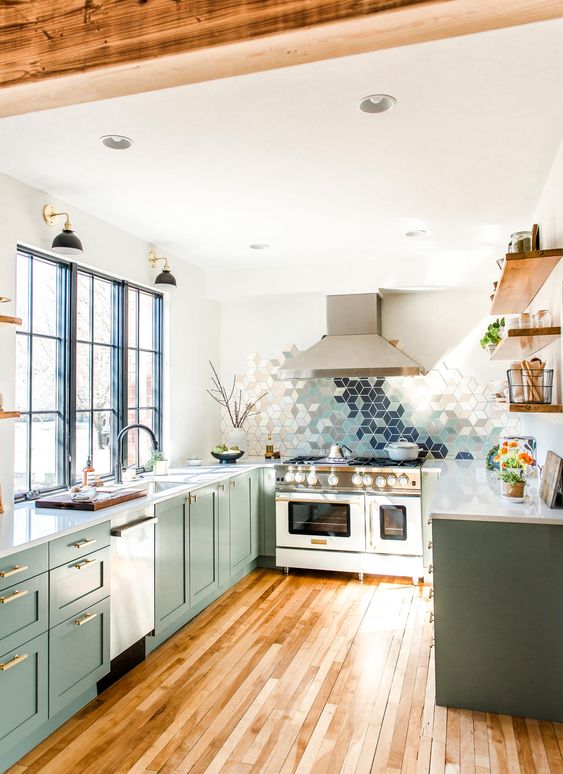
A beautiful green U-shaped kitchen with white countertops and a geometric ombre tile backsplash and wooden beams.
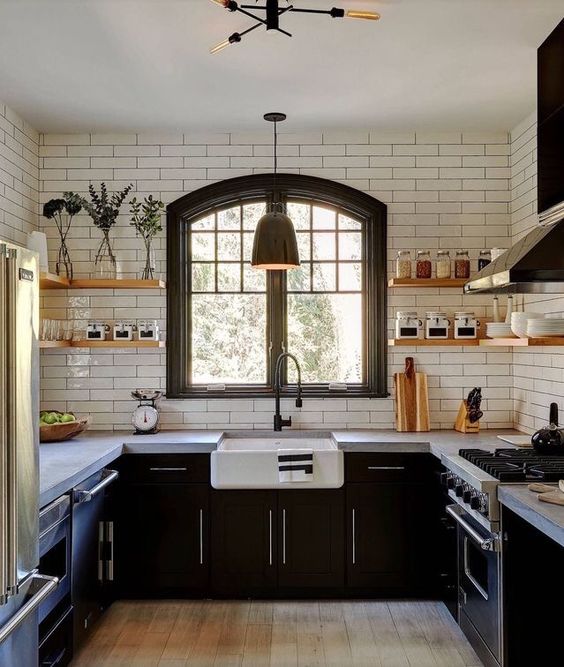
A black farmhouse U-shaped ktichen with white stone countertops, a white tile backsplash and a pendant lamp.
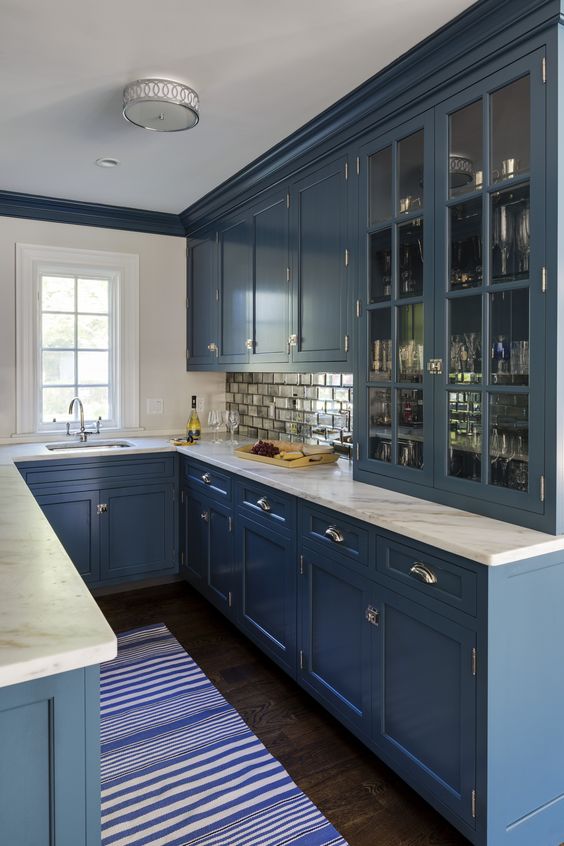
A blue U-shaped kitchen with white stone countertops and a mirror tile backsplash is a very stylish space.
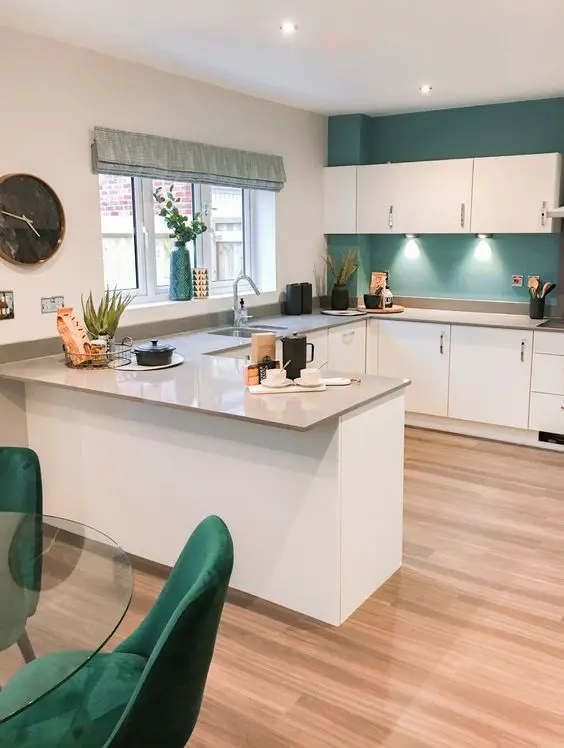
A contemporary neutral kitchen with grey stone countertops, a green accent wall and lots of greenery.
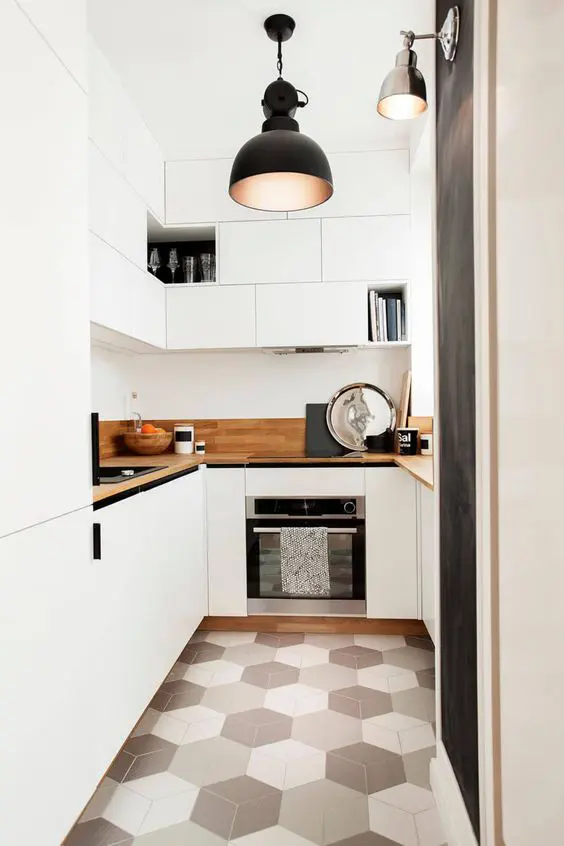
A contemporary white kitchen with sleek cabinetry, light stained countertops and a geometric tile floor.
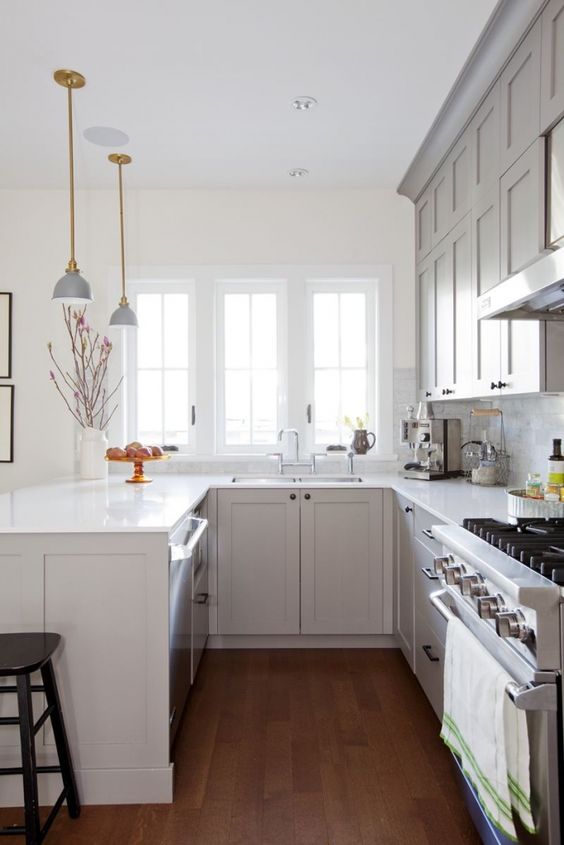
A cozy grey U-shaped kitchen with white stone countertops, a white marble tile backsplash and elegant lamps.
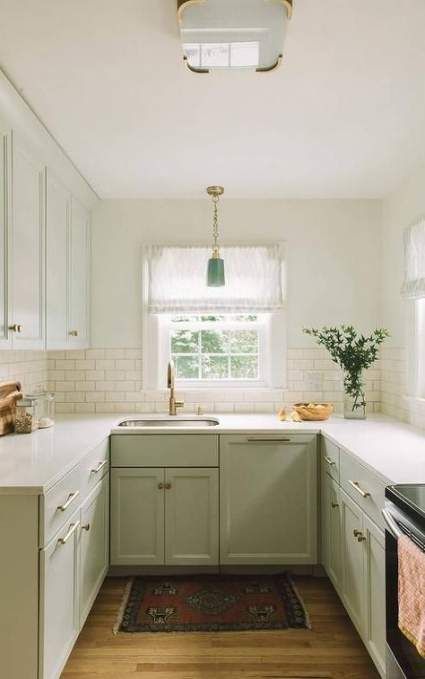
A cozy light green farmhouse kitchen with white stone countertops and a white tile backsplash plus a vintage lamp.
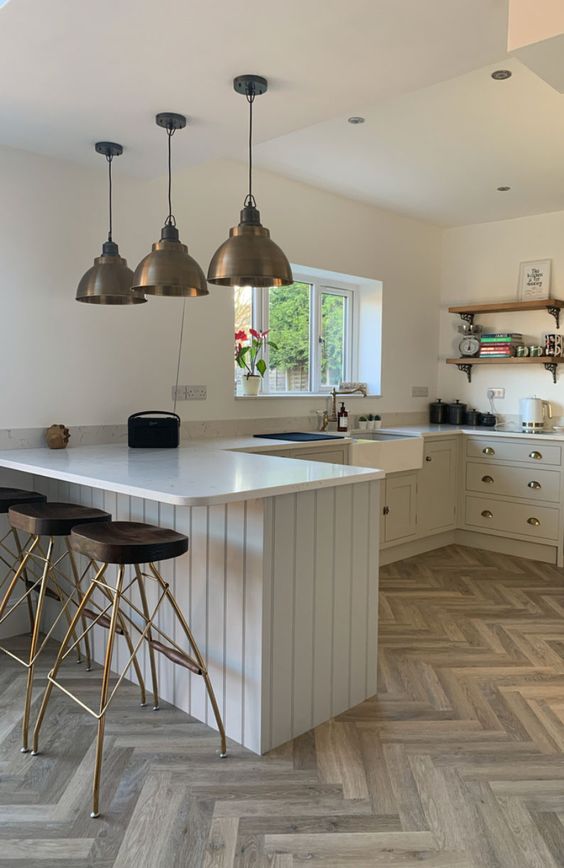
A dove grey U-shaped kitchen with white countertops, open shelves, metal pendant lamps and cool stools.
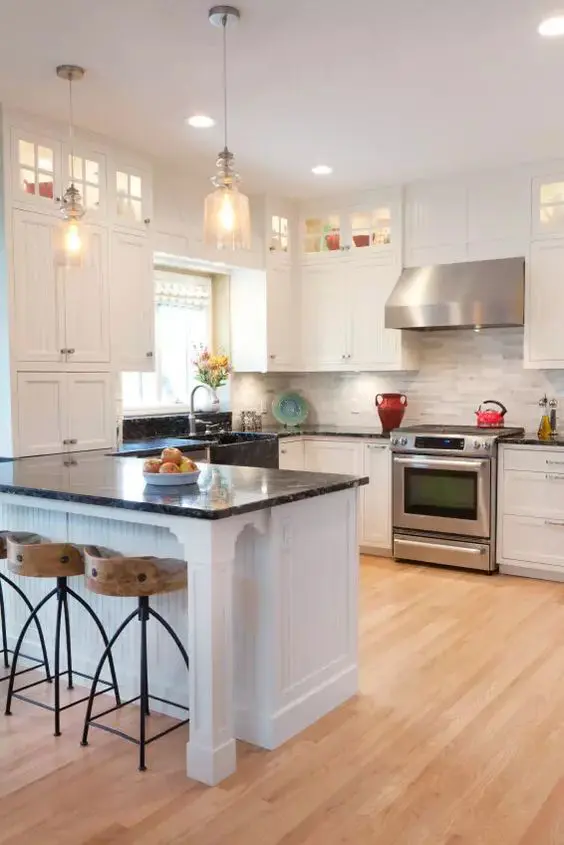
A farmhouse all-white kitchen with marble tiles, black stone countertops, pendant lamps and wooden stools.
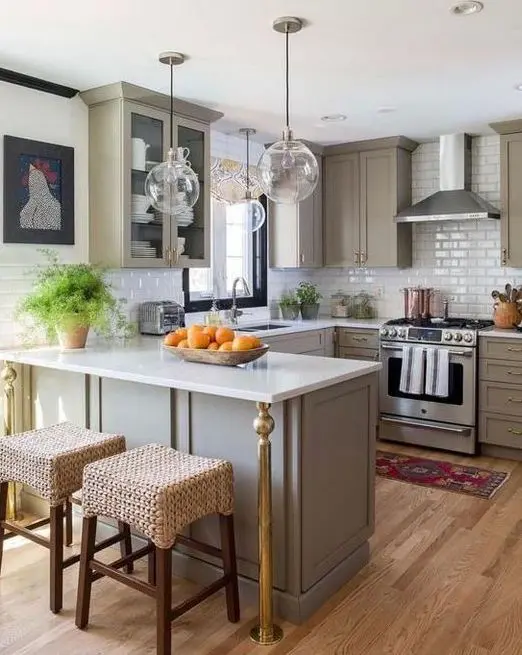
A grey farmhouse kitchen with a white countertop and a tile backsplash, glass bubble lamps and some art.
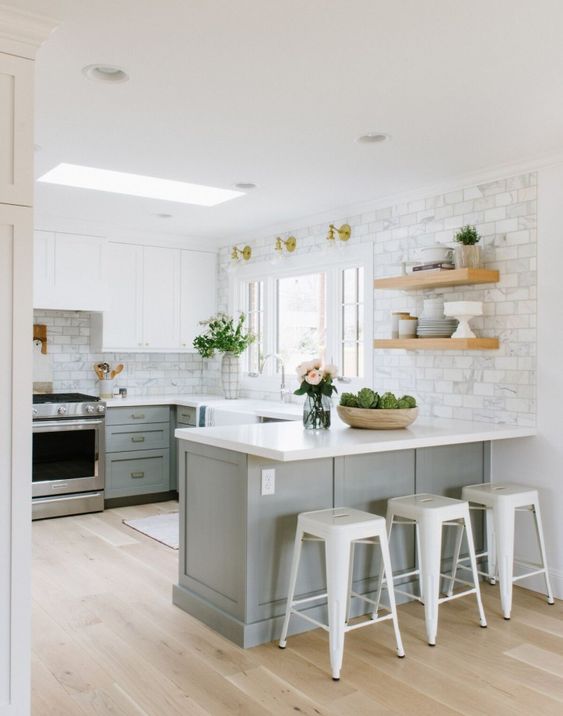
A grey farmhouse kitchen with a white marble tile backsplash and white tone countertops plus a skylight.
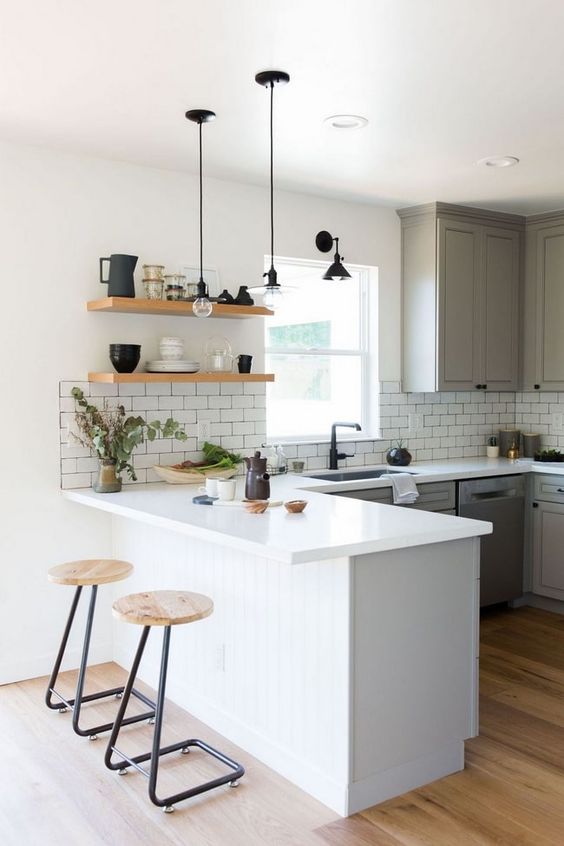
A grey U-shaped ktichen with a white subway tile backsplash and a white kitchen island plus open shelves.
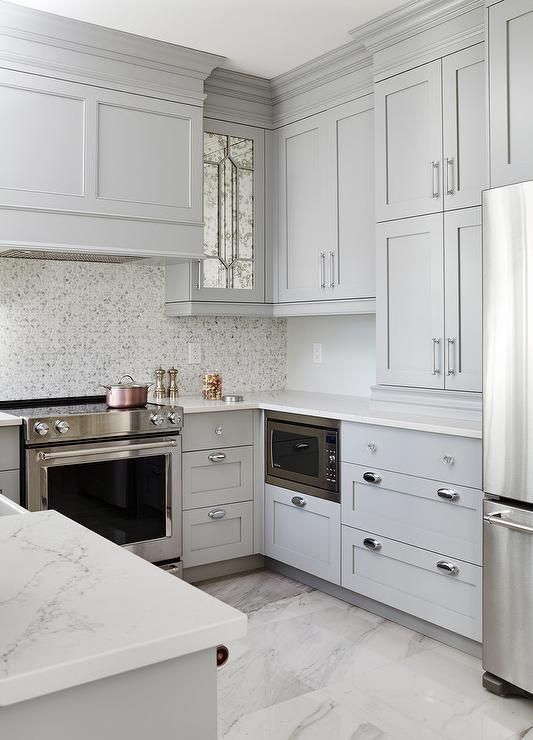
A light grey farmhouse kitchen with a mosaic tile backsplash and white stone countertops is elegant and cool.
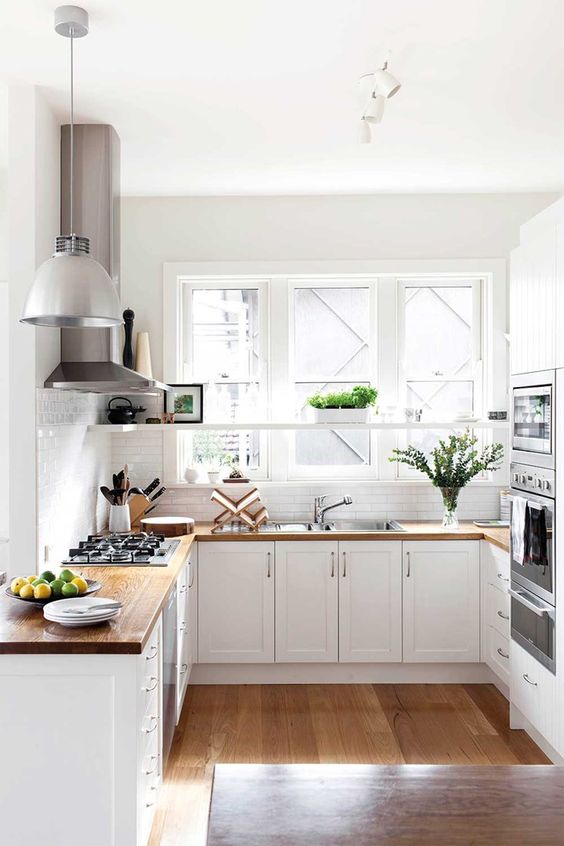
A light-filled white U-shaped kitchen with butcherblock countertops, a white pendant lamp and greenery.
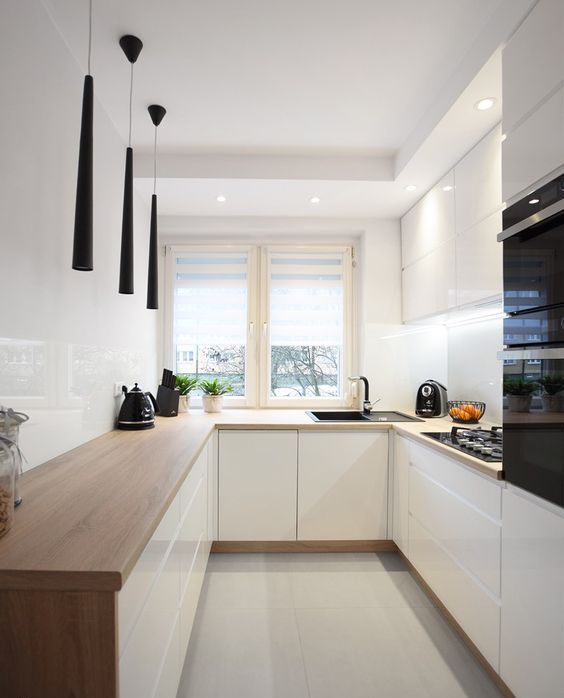
A minimalist white kitchen with butcherblock countertops, a white backsplash and catchy black pendant lamps.
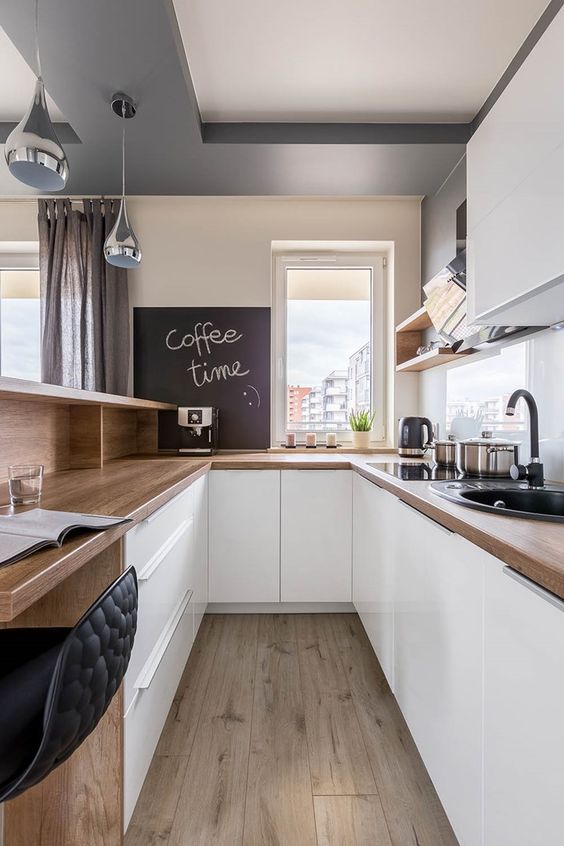
A minimalist white kitchen with butcherblock countertops, a white glass backsplash and a chalkboard plus an office space.
Cons
A U-shaped kitchen is a kitchen for an open layout, it doesn’t fit separate rooms or it can be very difficult to squeeze it there. This kitchen layout requires minimum of 3.00 meter or 10 feet width with enough space for work centers, at least of 1 meter or 42″ in front of each counter or platform for an easy access.
The U-shaped kitchen can disturb your work triangle, depending on the amount of space between your countertops. If you have a very large kitchen, you have to maintain the kitchen work triangle by providing kitchen island for easy work lengths and flow to keep the work areas conveniently close. Now take a look at some ideas to decide whether you like it or not.
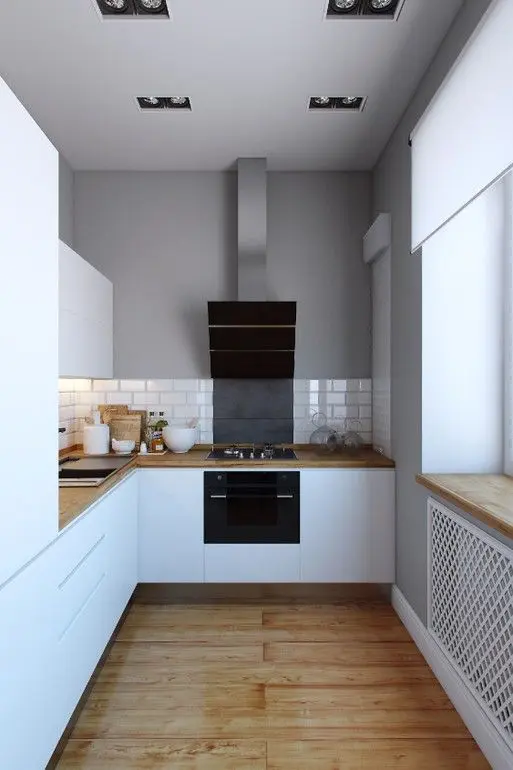
A minimalist white kitchen with butcherblock countertops, a white tile backsplash and built-in appliances.
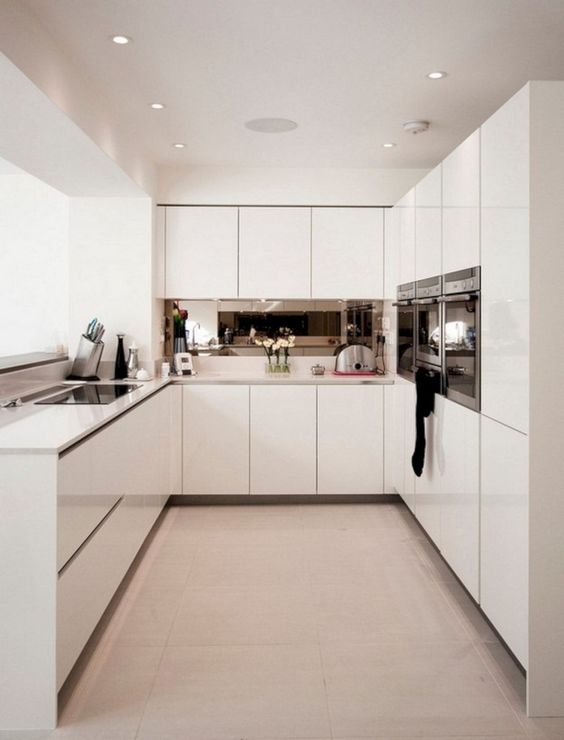
A minimalist white kitchen with white countertops and shiny staineless steel appliances is a very stylish idea.
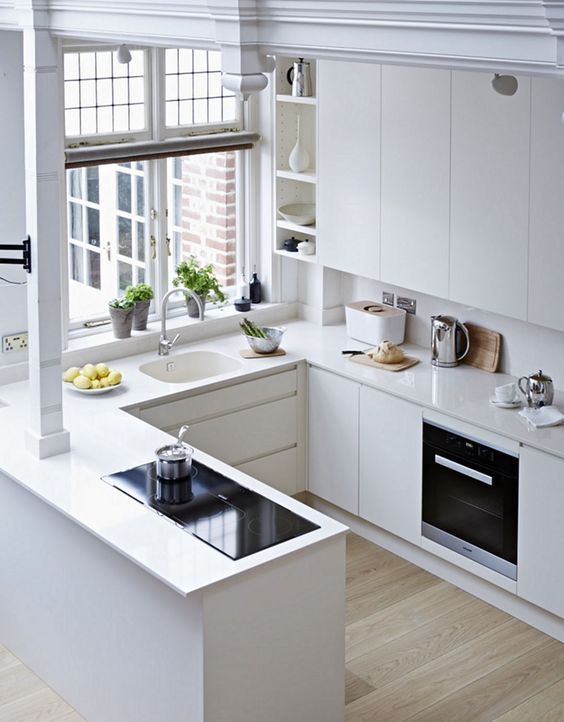
A minimalist white U-shaped kitchen with matching countertops and a backsplash, with built-in appliances.
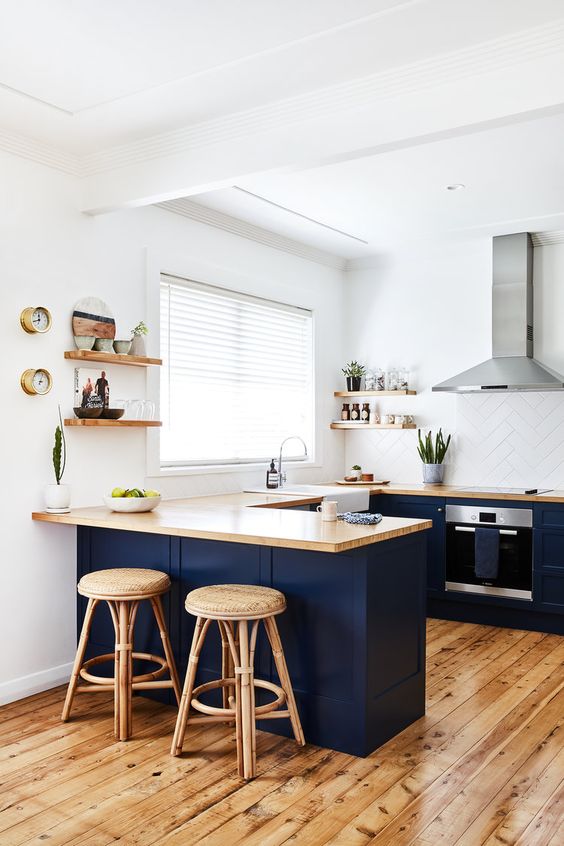
A navy U-shaped kitchen with light-stained butcherblock countertops, a white tile backsplash and rattan stools.
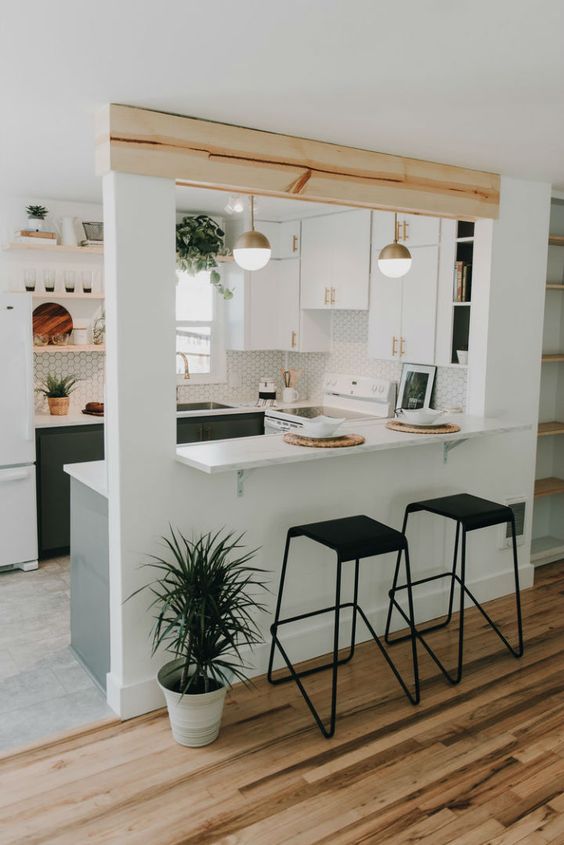
A neutral mid-century modern U-shaped kitchen with penny tiles, a wooden beam and lots of potted greenery.
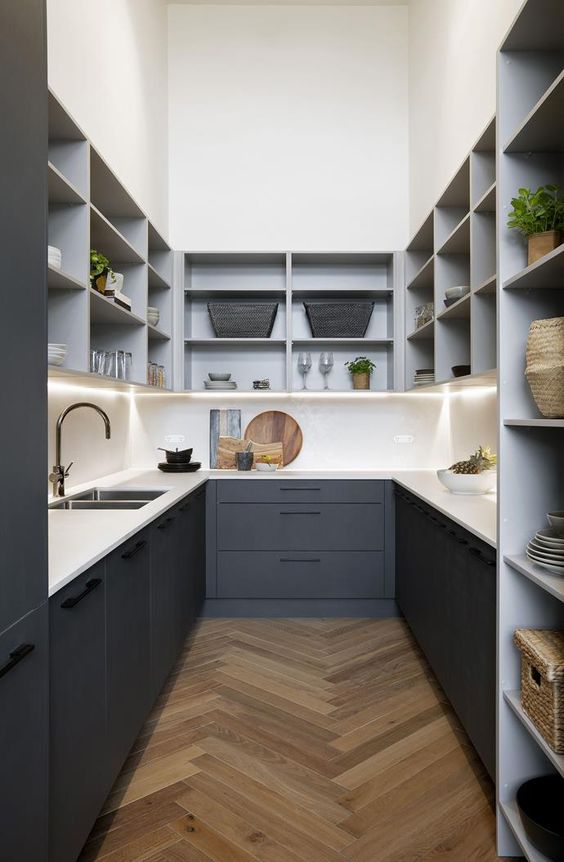
A slate blue U-shaped kitchen and light grey upper cabinets plus a white stone countertop and a backsplash and built-in lights.
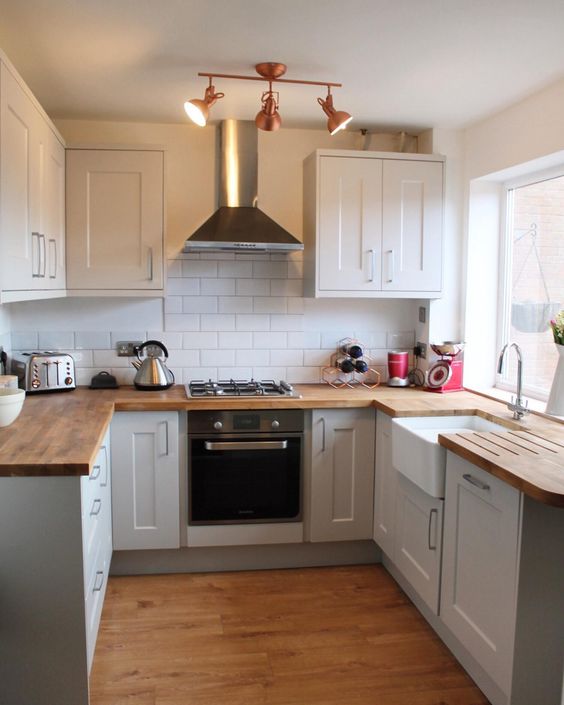
A small and comfy U-shaped kitchen with white cabinets, butcherblock countertops, a white tile backsplash and copper lamps.
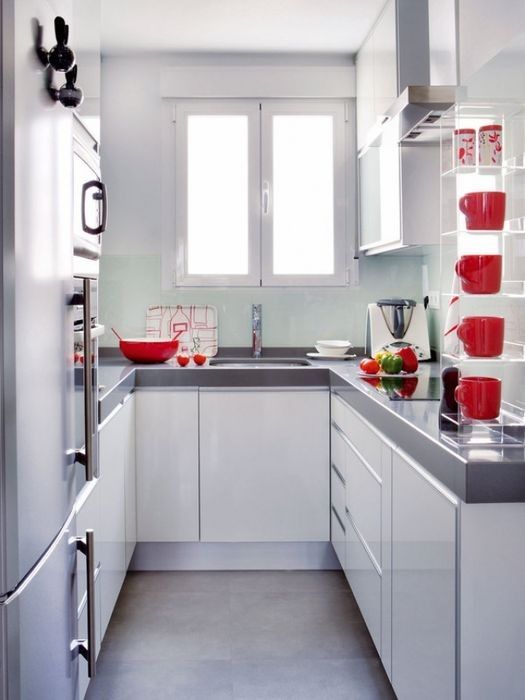
A small contemporary white kitchen with grey countertops and red tableware is a lovely space to be and is cozy.
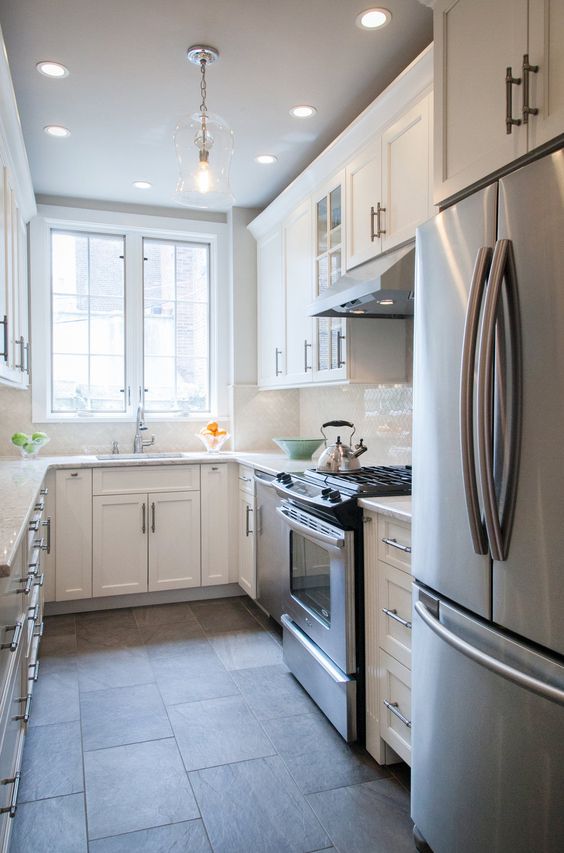
A small white U-shaped kitchen with a white tile backsplash and white countertops is a very welcoming space.
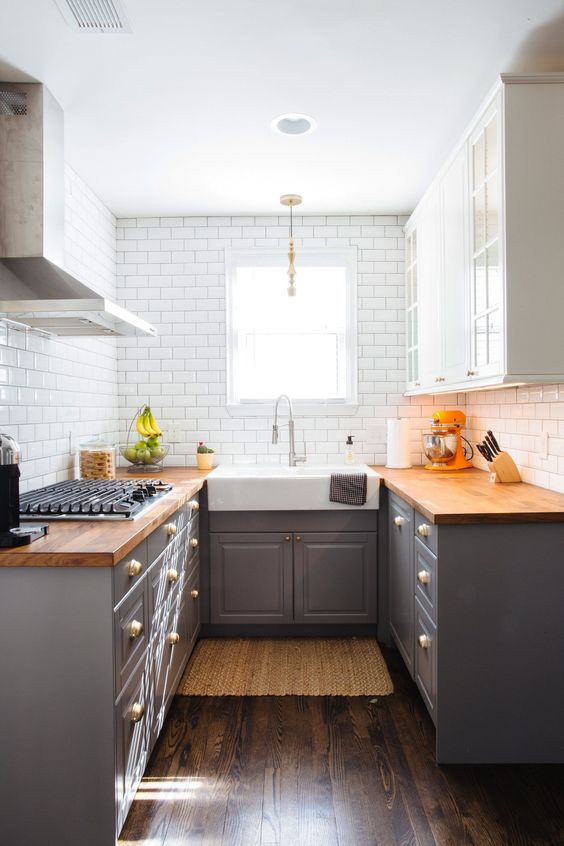
A two tone kitchen in grey and white, with butcherblock countertops and a white subway tile backsplash is very cozy.
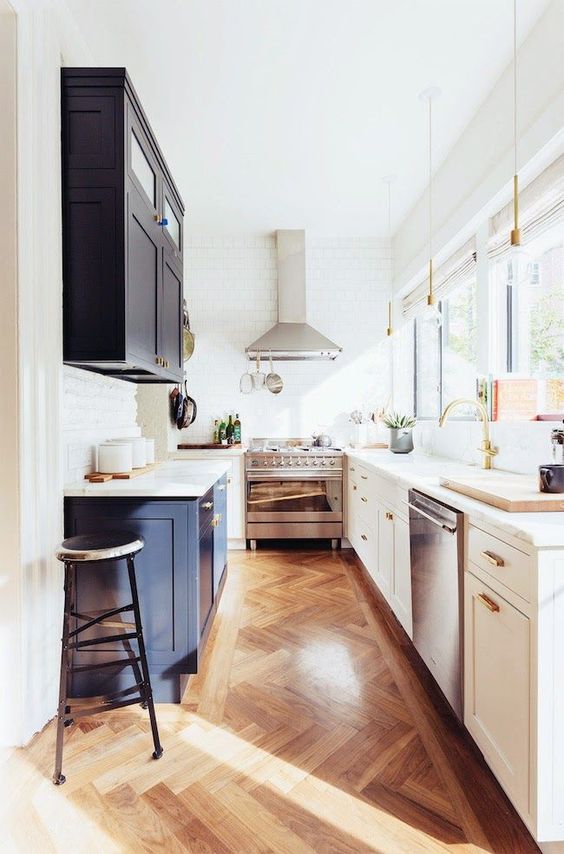
A two-tone kitchen in navy and white with white stone countertops, gold and brass touches and a glazed wall.
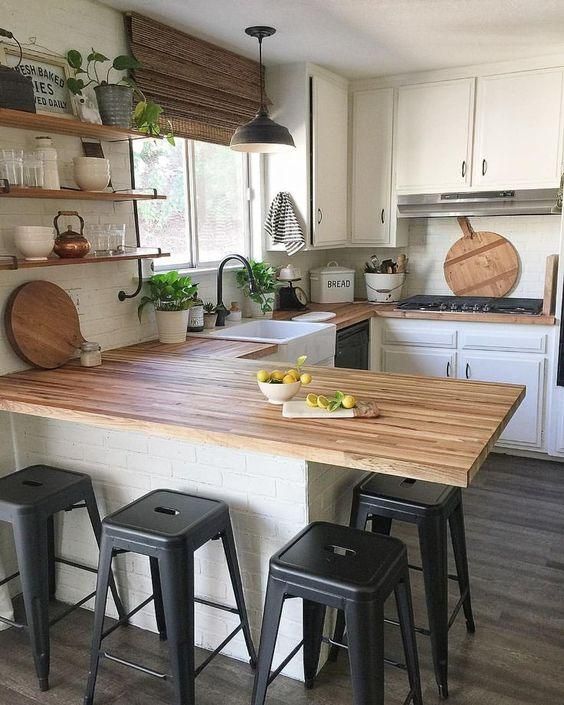
A U-shaped kitchen with white cabinetry, butcherblock countertops and a woven shade plus black stools.
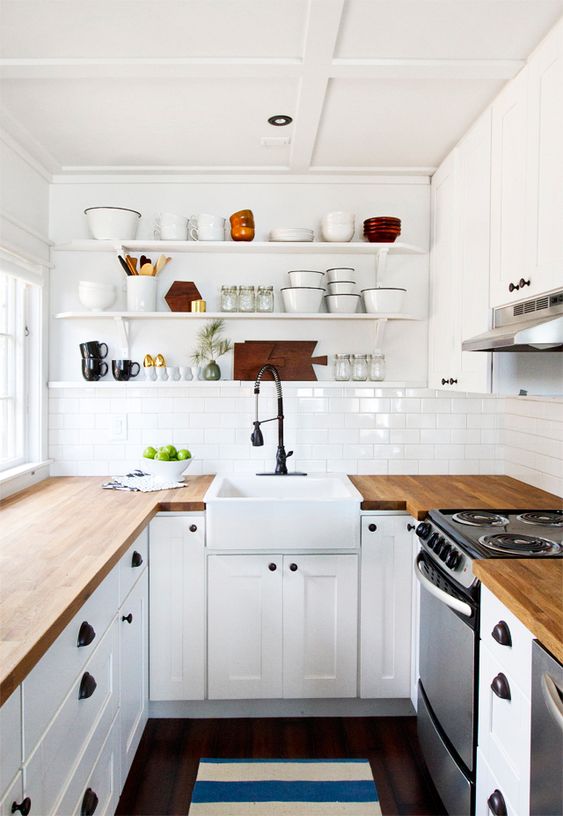
A white farmhouse kitchen with butcherblock countertops, a white tile backsplash and black fixtures.
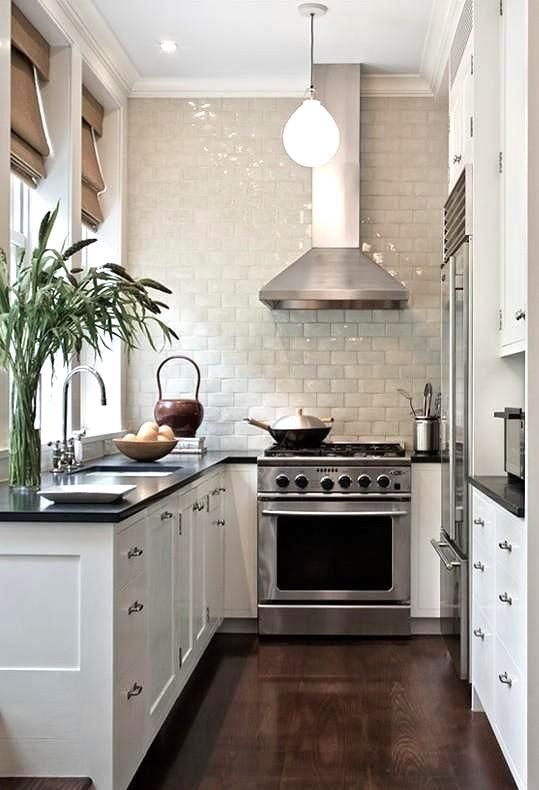
A white farmhouse U-shaped kitchen with a black countertop, a glazed tile backsplash and stainless steel appliances.
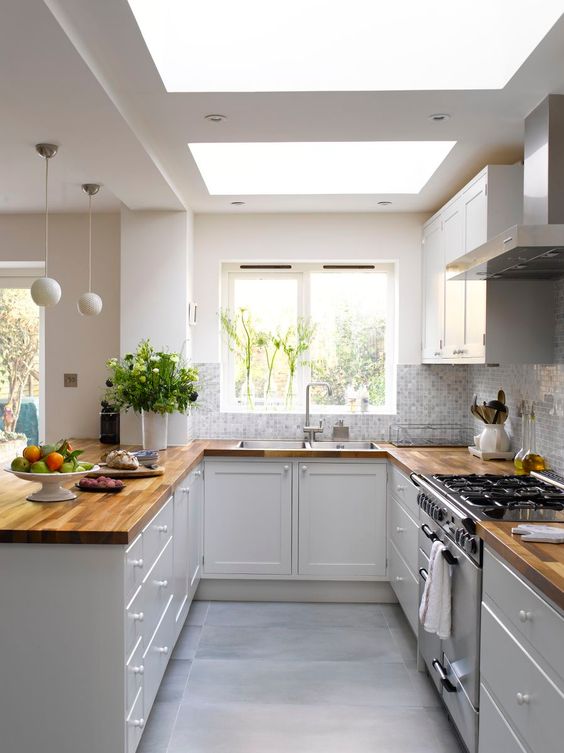
A white kitchen with butcherblock countertops, mosaic tiles and skylights is a very airy and welcoming space.
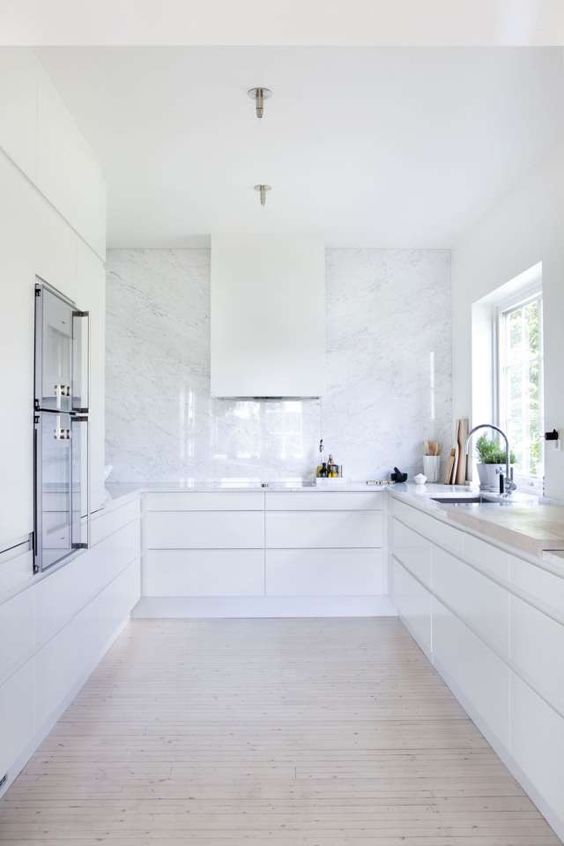
A white minimalist kitchen with a white stone backsplash plus countertops is a very airy and serene space.
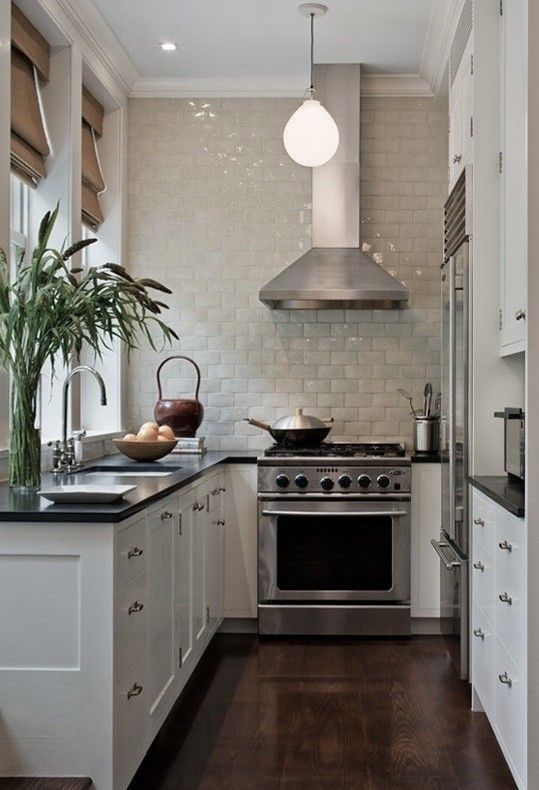
A white U-shaped kitchen with black countertops, a neutral tile backsplash and some greenery is a cozy little space.
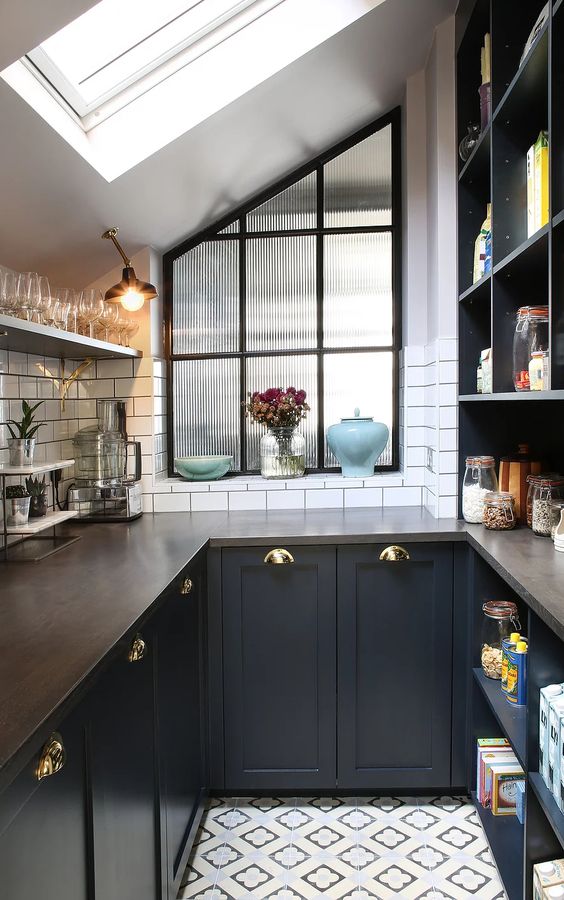
An elegant black U-shaped kitchen with butcherblock countertops and a white tile backsplash is chic.
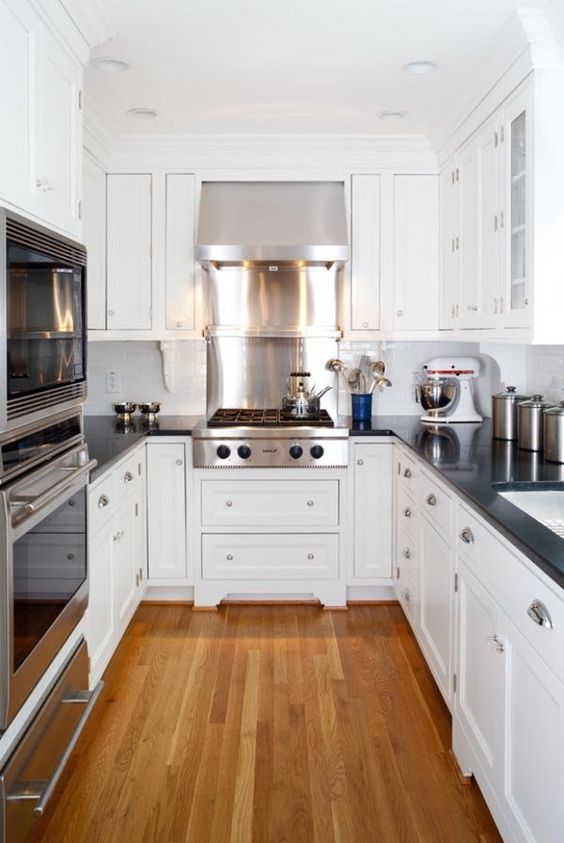
An elegant white U-shaped kitchen with black coutnertops and a white tile backsplash plus shiny appliances.
