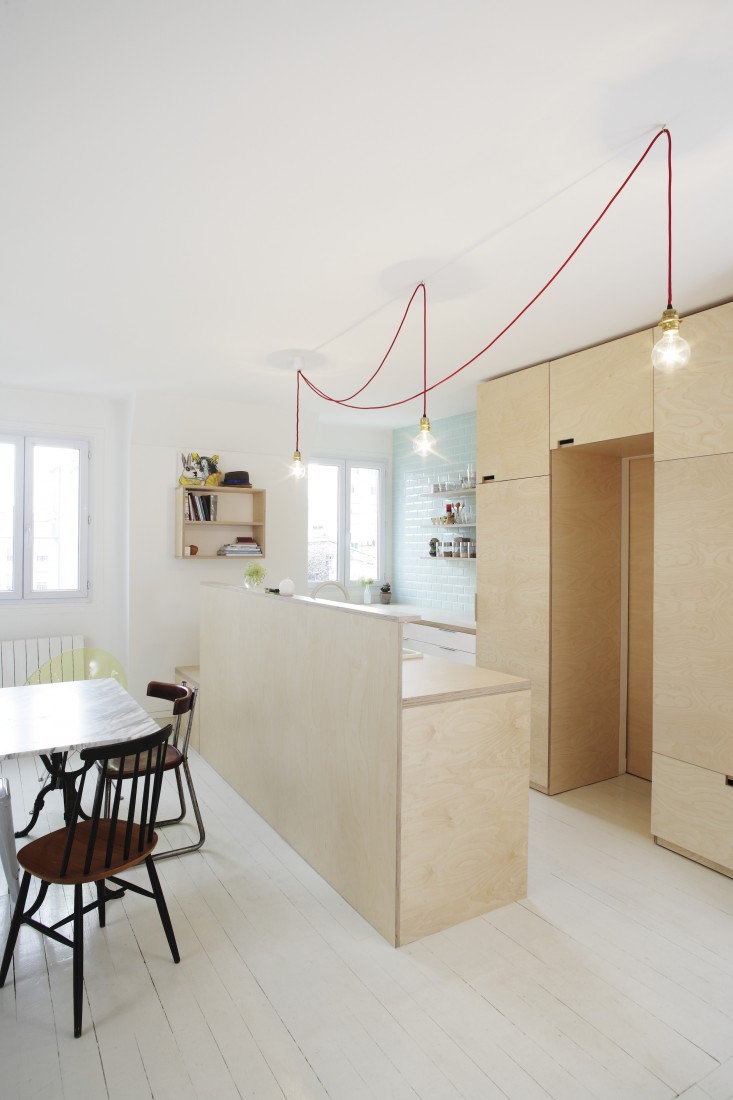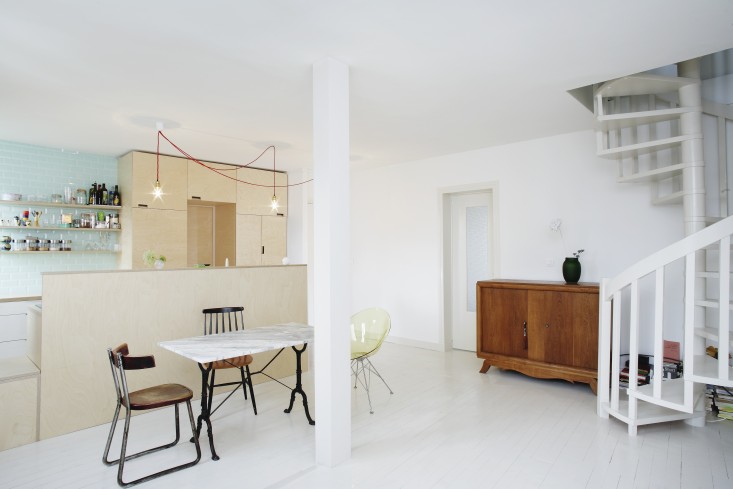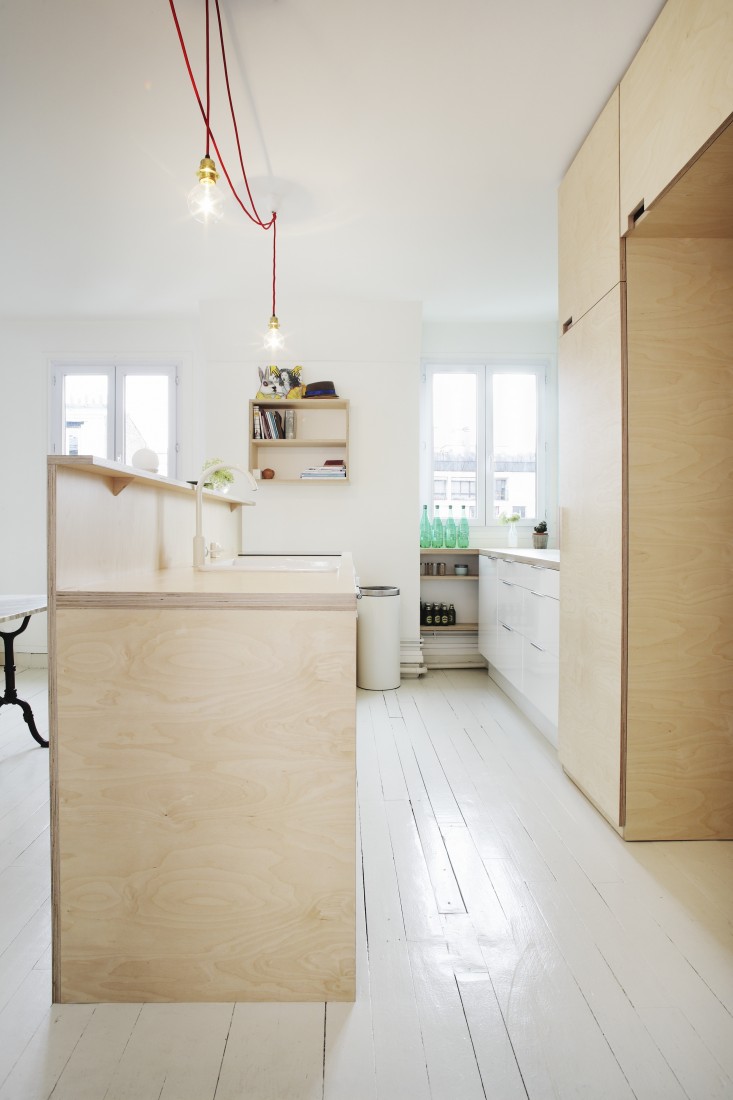This open kitchen/living room in Scandinavian style with birch plywood, white paint, and a hint of mint was created by architect Lina Lagerstrom, of Septembre. Birch ply cabinetry defines the kitchen from the rest of the room, and the walls, ceiling, and floor are white. The tall cupboards surround the door to the bathroom; the low perch dividing the kitchen and living area is a storage space with a removable wooden top for bottles of wine and water. Mint subway tiles and red light cords provide the requested color. A trio of mismatched chairs surround the marble-topped table. It’s a great place to cook while watching the kids—well-conceived and functional, and it also offers a great view.




