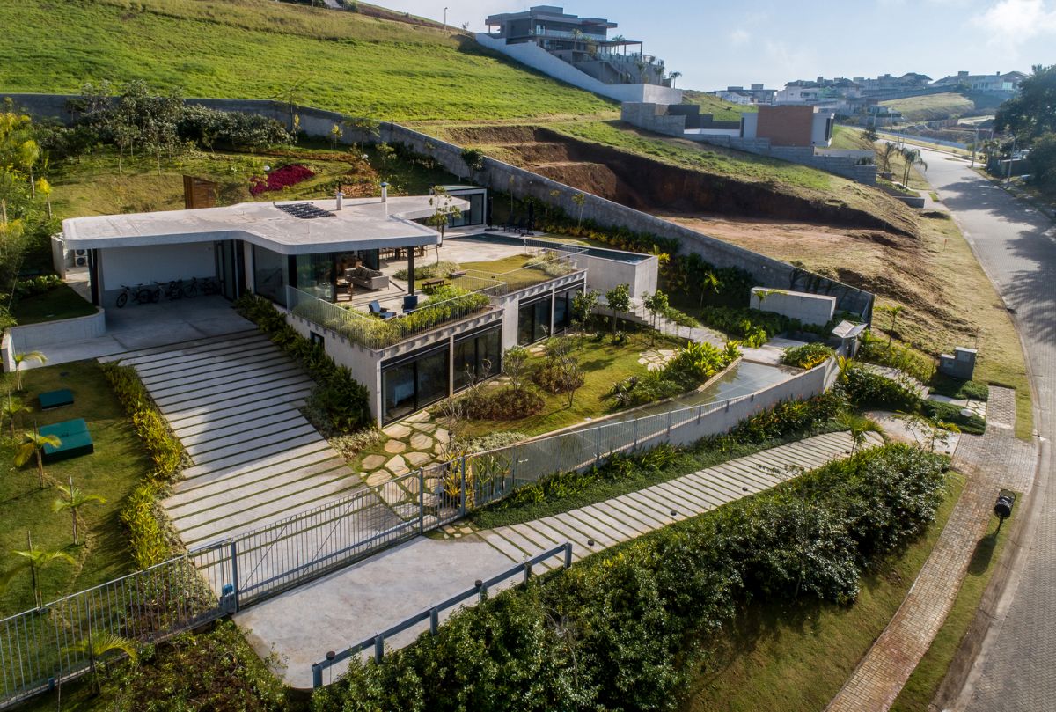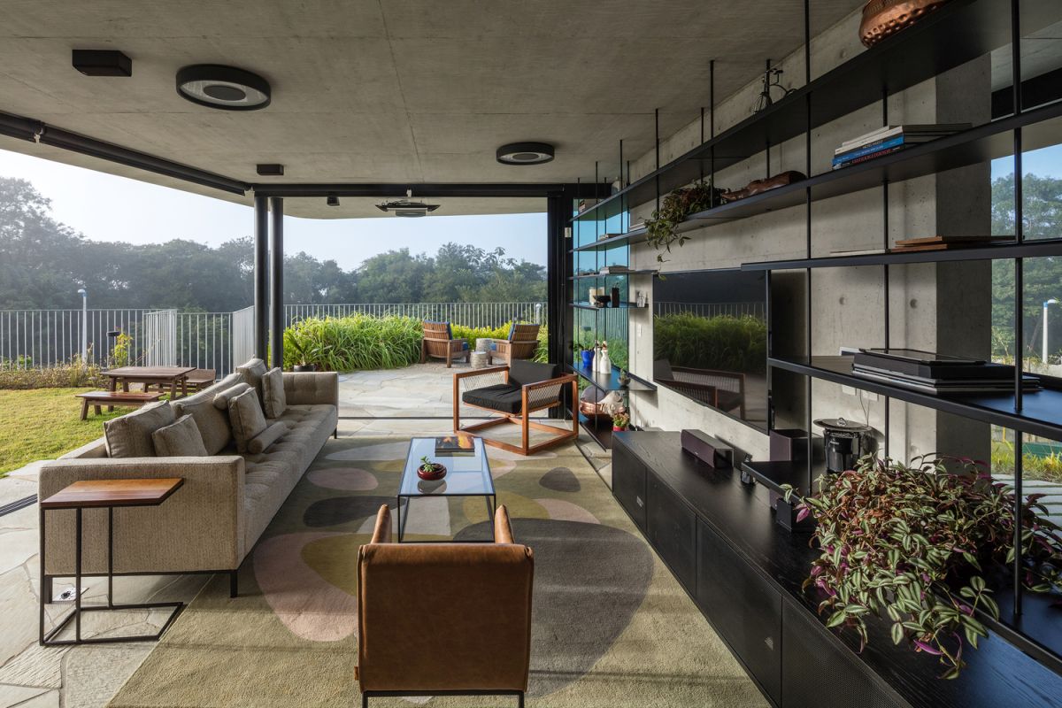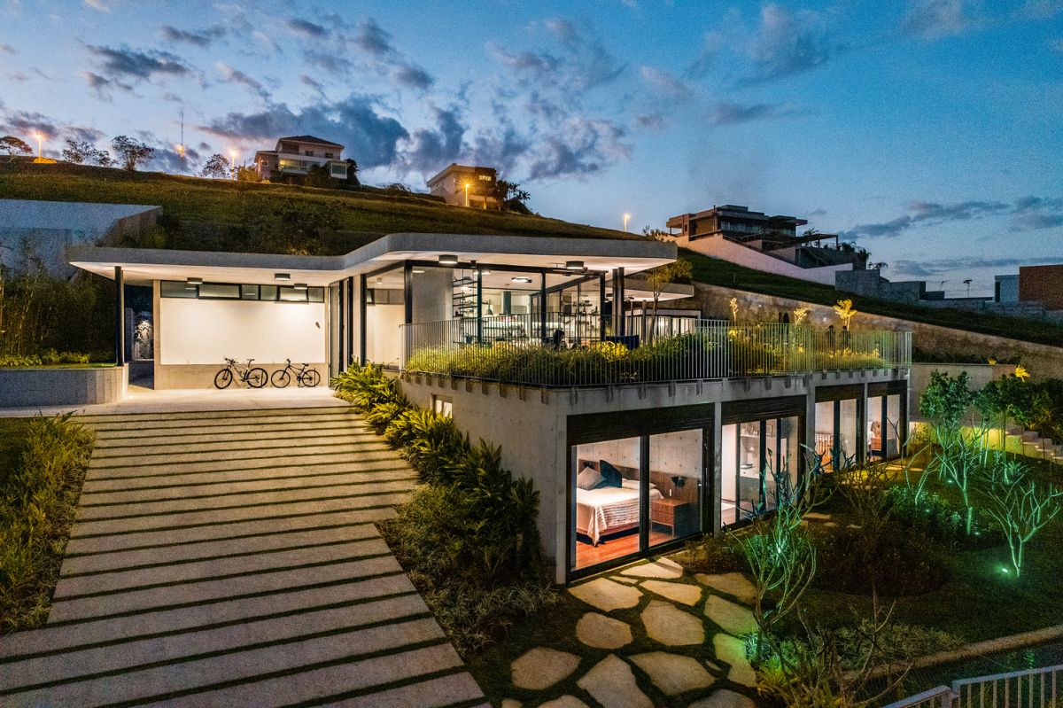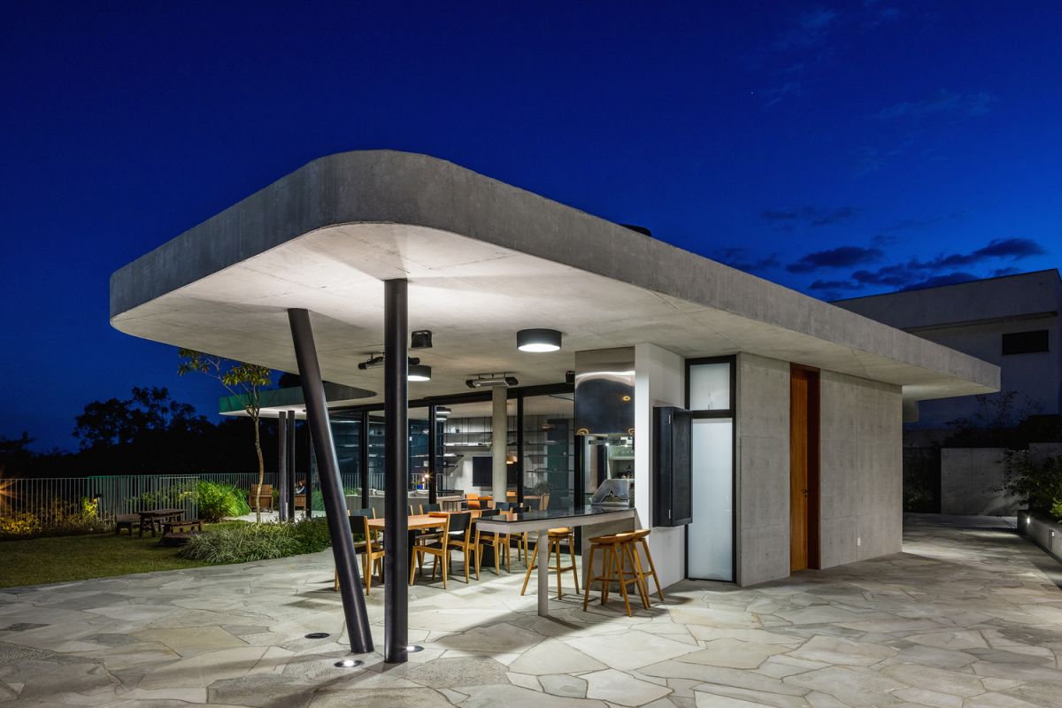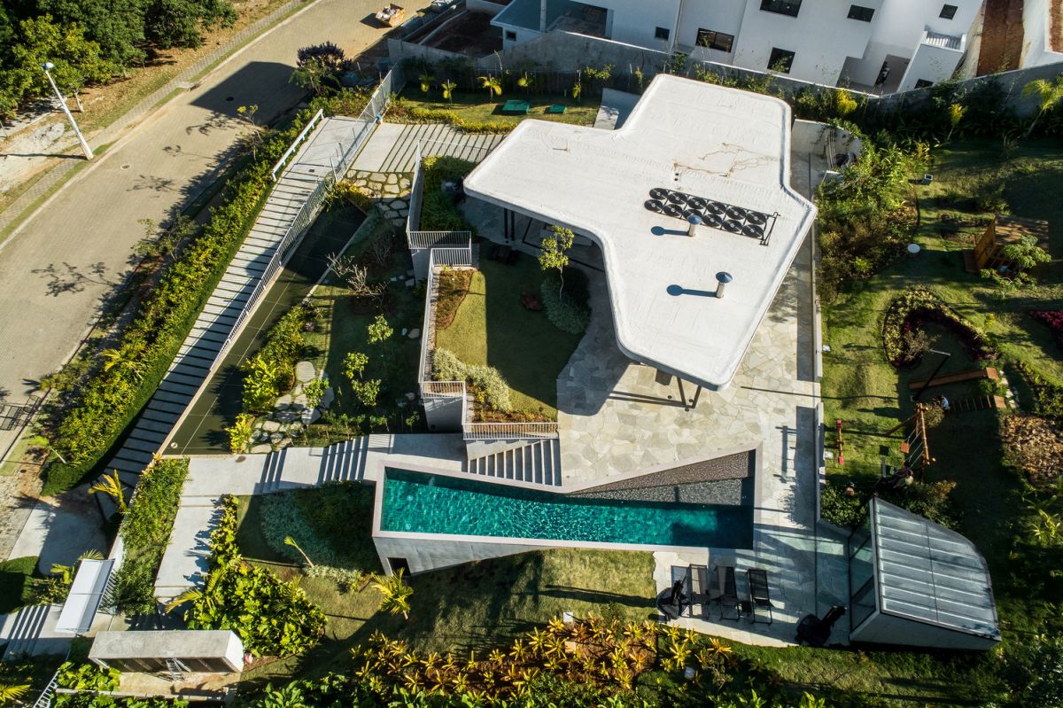
This contemporary house is built into a steep slope and it takes all the advantages from it in the best way possible.
The LLF House was designed by studio Obra Arquitetos and is this absolutely charming structure located in São José dos Campos, Brazil. A major determining factor for the design and distribution of the spaces was the fact that the site has a very steep slope. Also, the house is quite small compared to the overall size of the site. As a result, the architects positioned it at the center of the lot and structured it on two floors.
Surrounded by vegetation, the house looks perfectly at home here. It responds to this difficult topography with grace and it has a very strong relationship with the immediate surroundings and the outdoors in general. The bottom floor’s roof doubles as the floor for a flat surface that allows the other spaces to extend outside. This way both levels enjoy a seamless connection to the outdoors. Furthermore, the social areas lack rigid barriers and seamlessly flow into one another. This ensures flexibility and freedom throughout the floor plan.
The ground floor (or basement) depending how you look at it, houses the private spaces: four bedrooms connected to a garden. The top floor (or main level) holds the common spaces as well as the garage and service areas. All the spaces have a strong connection to outdoors, and can be easily opened there as there are glass walls/ sliding doors.
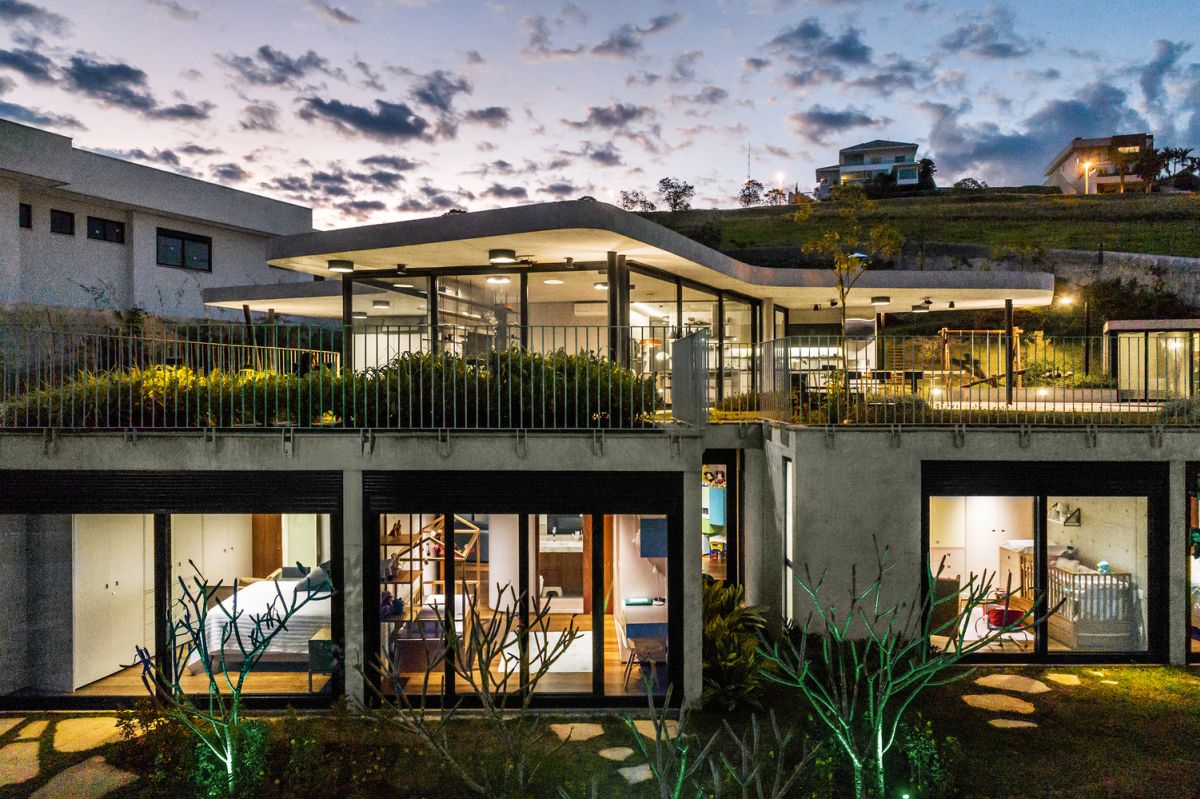
All the rooms are fully open to the exterior and enjoy a strong relationship with their surroundings.
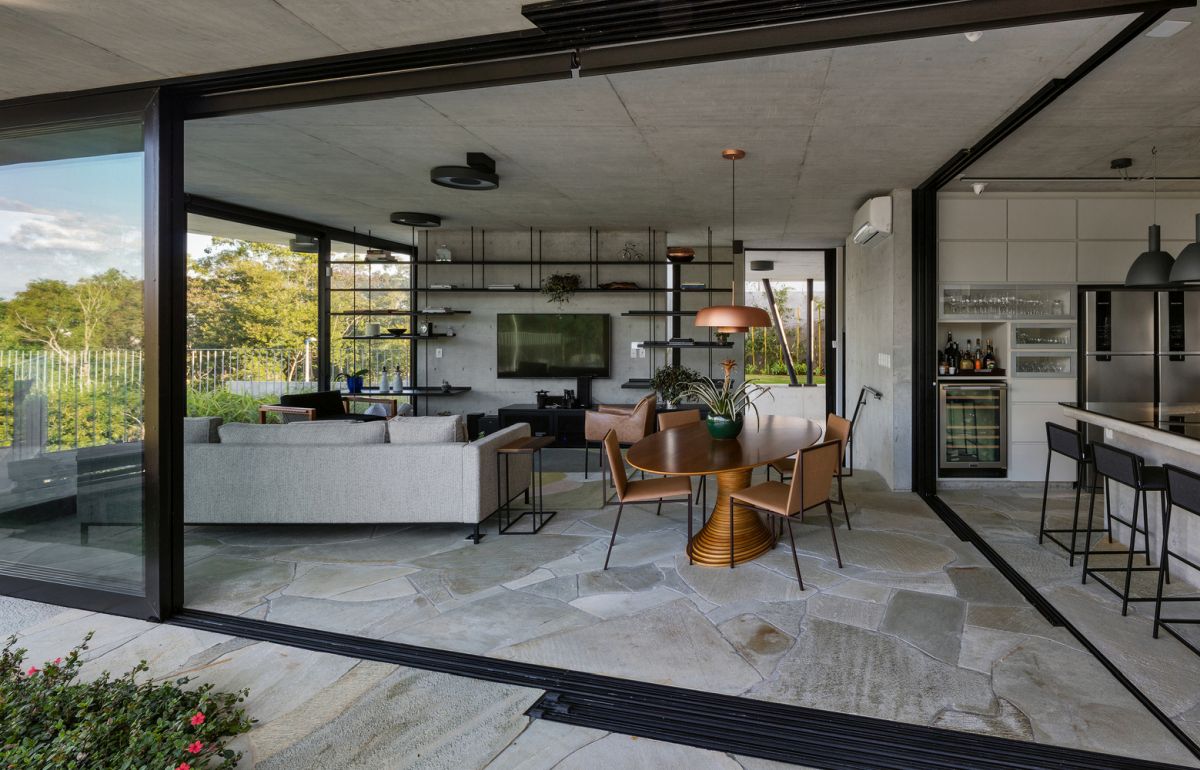
The living room is done with comfortable furniture and a shelving unit on the wall, there's a dining space here.
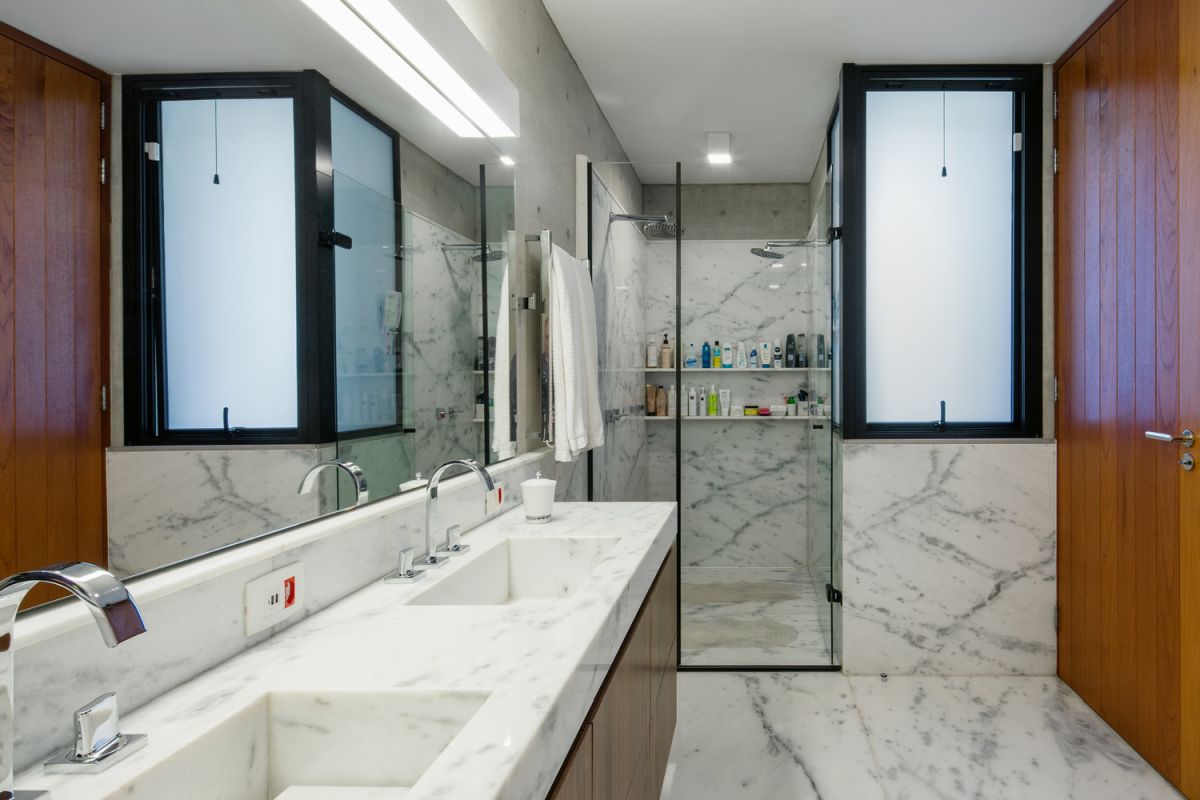
The bathroom is done with white stone and marble and rich-colored wood for a timeless feel and look.
