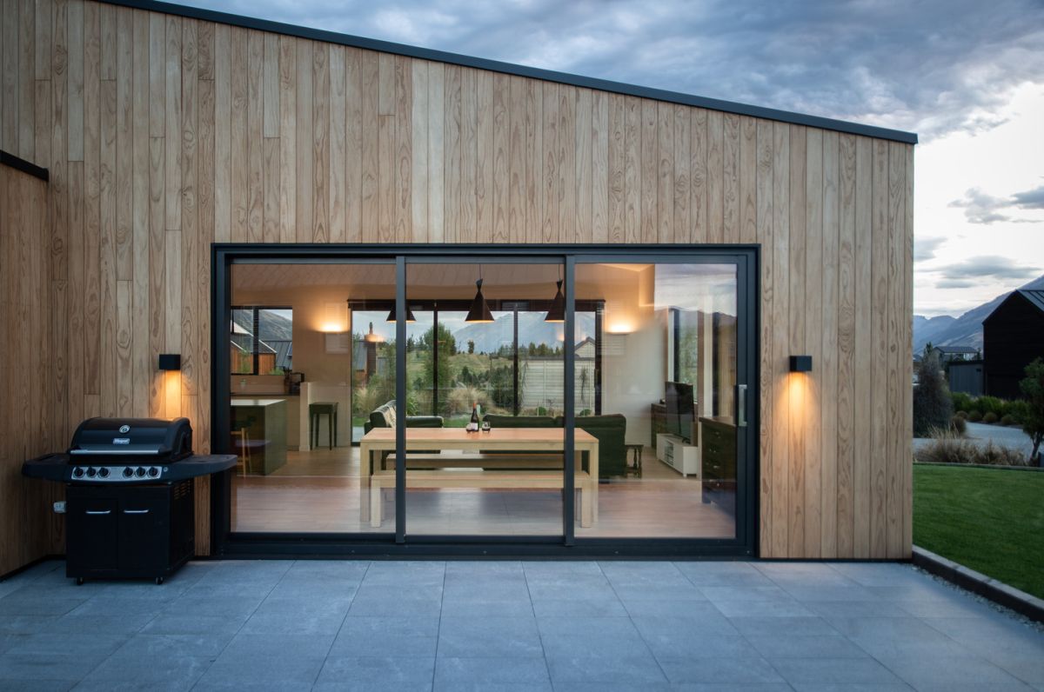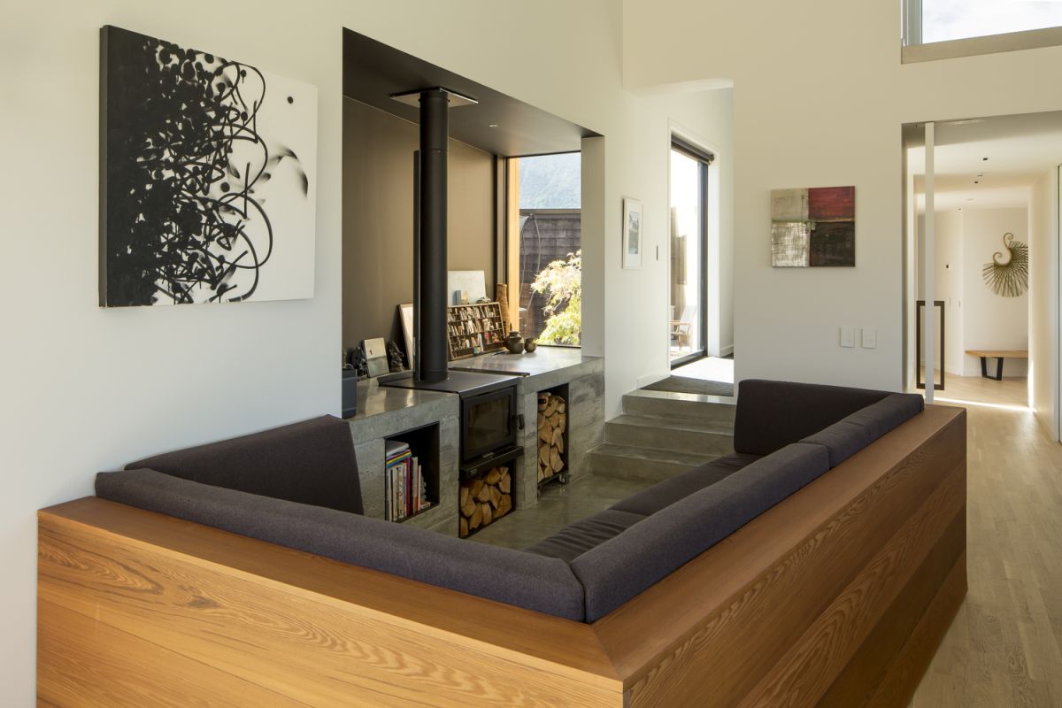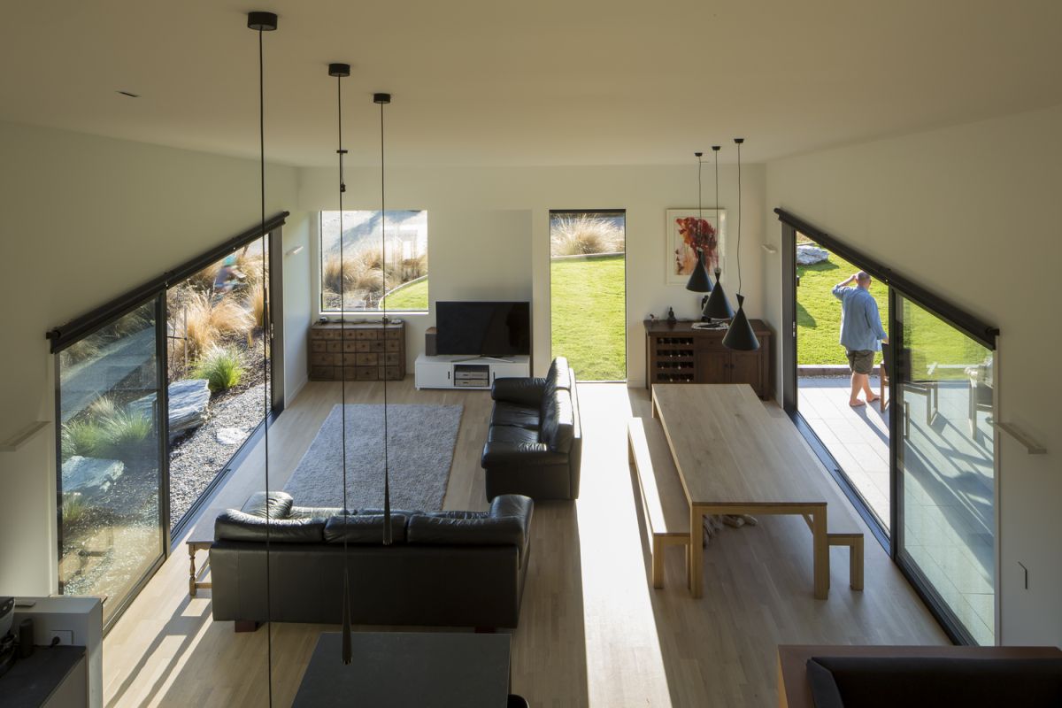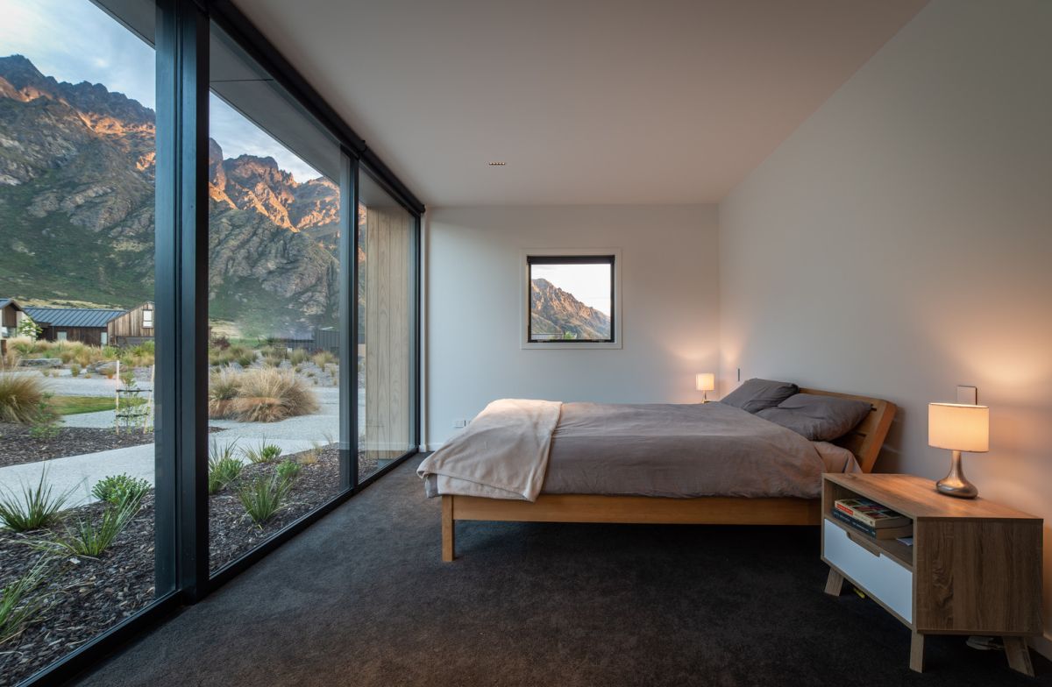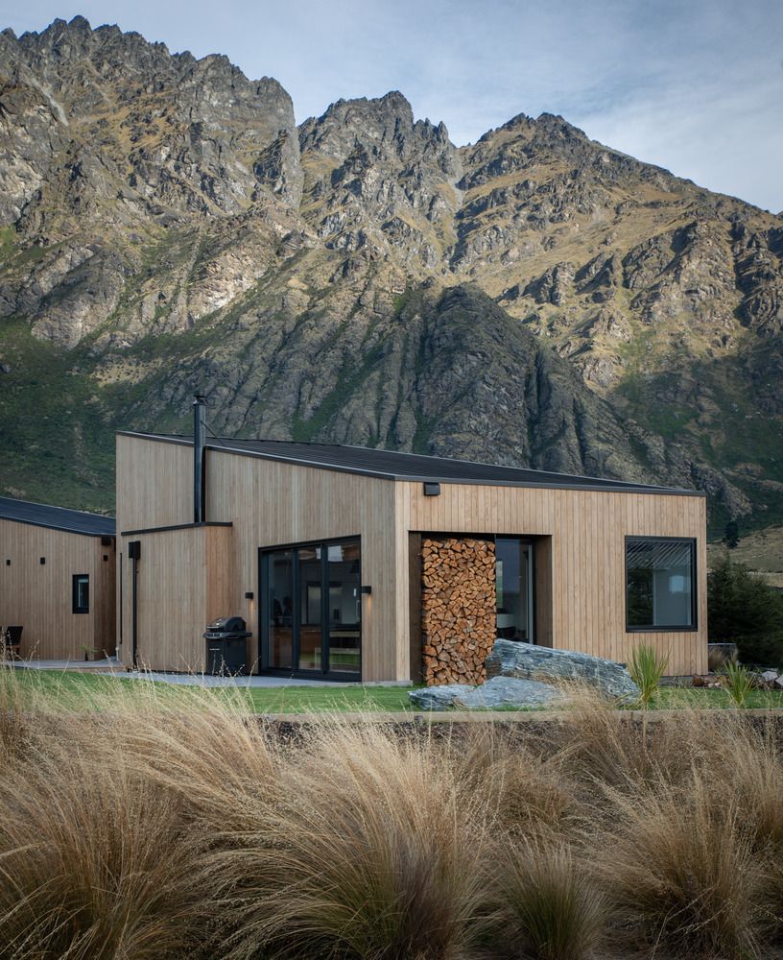
This house is intentionally modest and a simple, a strategy designed to help it blend into the Alpine landscape, which is in the Southern Alps in New Zealand.
This home is Alpine but don’t expect to see it in the Alps – it’s in the Southern Alps! The Southern Alps stretch along New Zealand’s South Island and create some pretty amazing views which add to the local vernacular and make projects like this one unique and extraordinary. This is a house designed and built by Ben Hudson Architects. It’s organized into two main volumes connected by the entrance area and it serves as a cozy family home for four.
The owners wanted it to be able to blend into the landscape and to complement the site as well as everything else around it. The architects looked for inspiration in the traditional designs of the agricultural buildings in the vicinity but ultimately chose a contemporary aesthetic, one which allows the house to remain modest and to look natural.
One of the pavilions houses the private spaces while the other serves as an extended living area. The kitchen, dining room, living area and a study all share a single large volume and feature a mezzanine area above them. A small wood-burning fireplace adds warmth to the social area and the wooden floors and cedar furniture soften the austere and cold vibe imposed by all the raw concrete. All the earthy colors featured throughout the house have a similar role of harmonizing the decor but also help create a visual connection between the house and its natural environment.
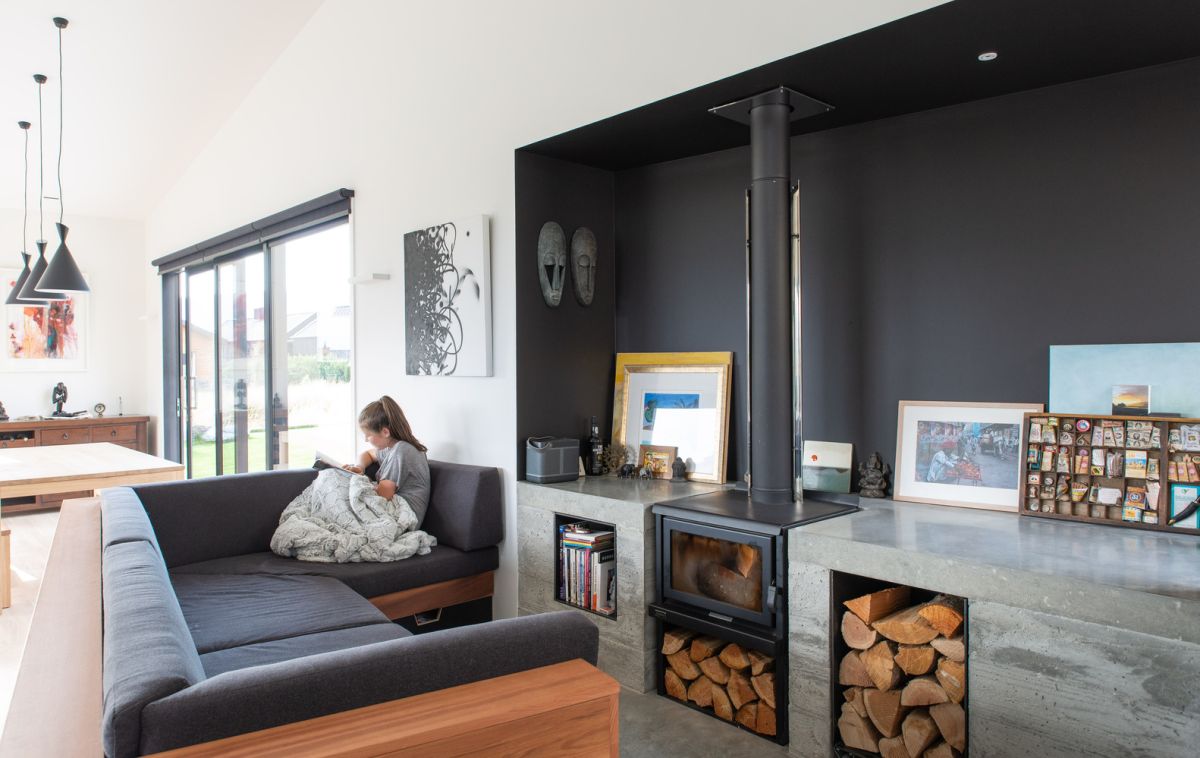
One of the pavilions of the house contains social areas and a wood-burning stove plus some stone shelves on each side of it.
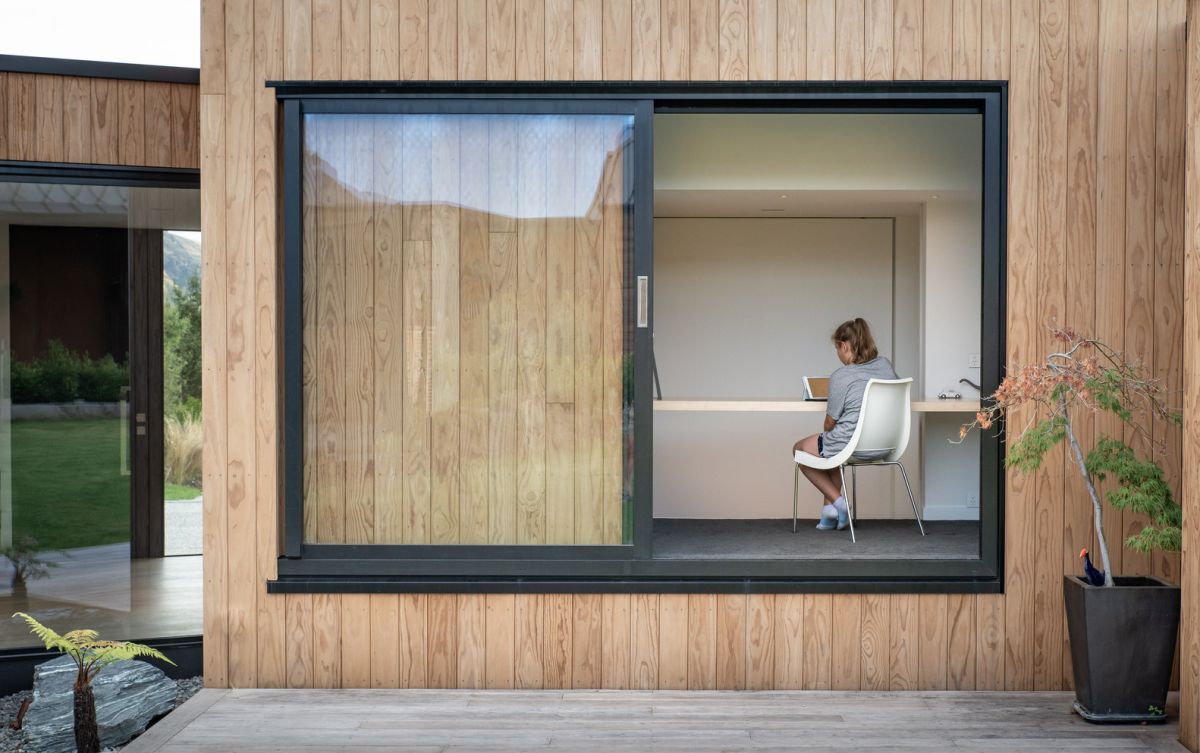
Large windows throughout the house bring in natural sunlight and expose the spaces to the panoramic views.
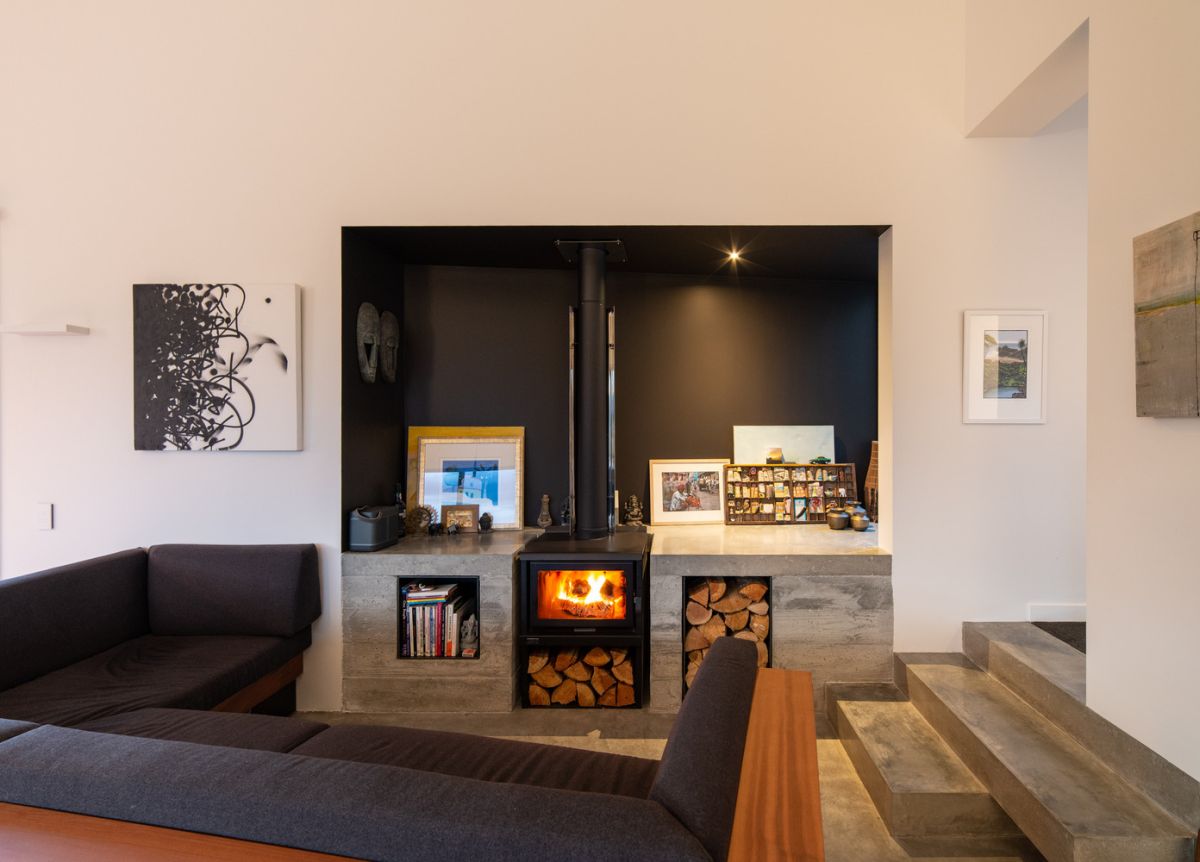
Dark color tones are strategically inserted into the decor in order to create an intimate and comfortable ambiance.
