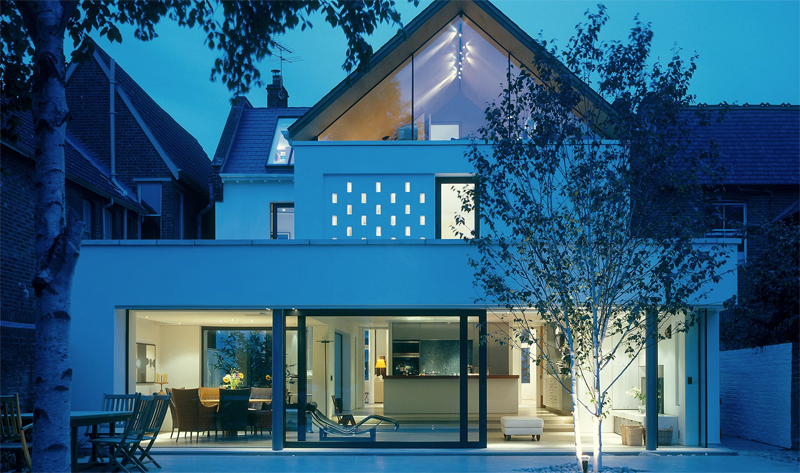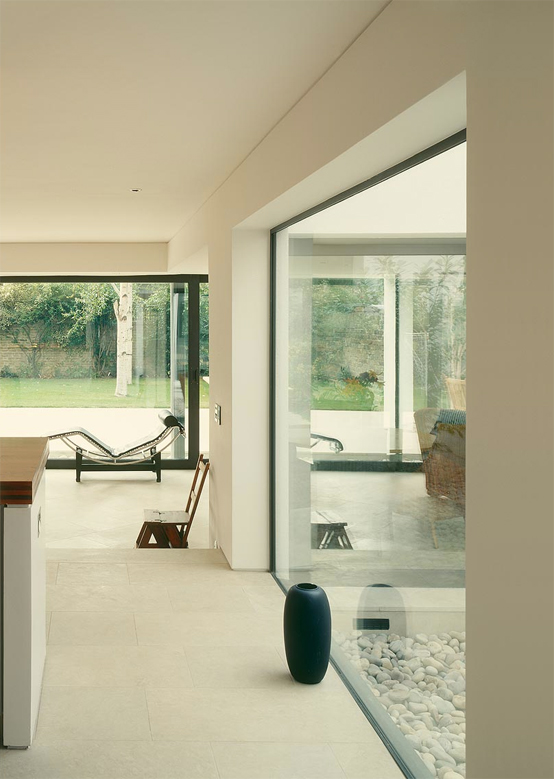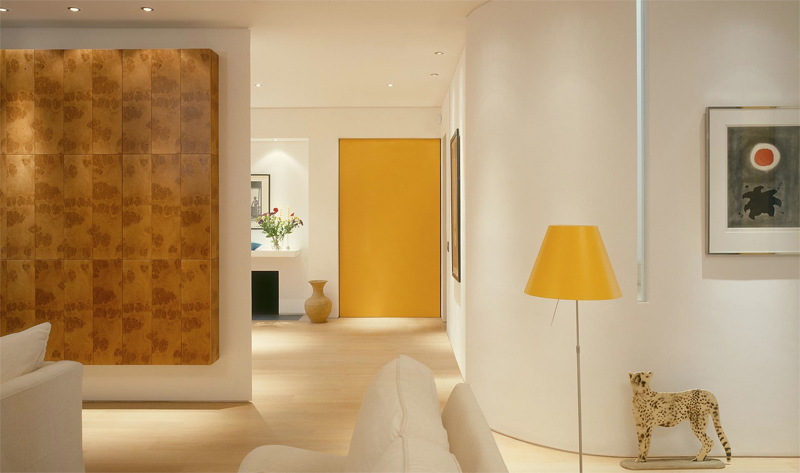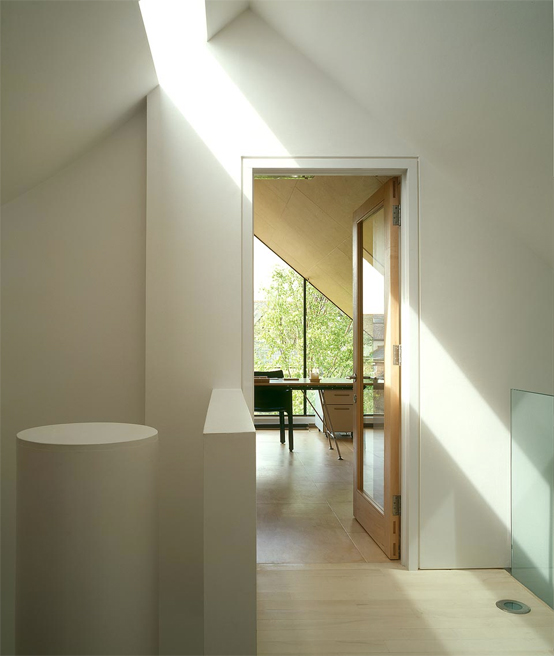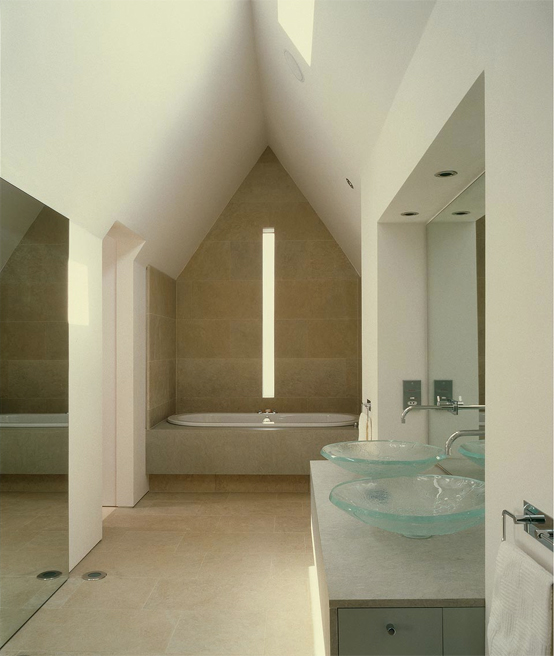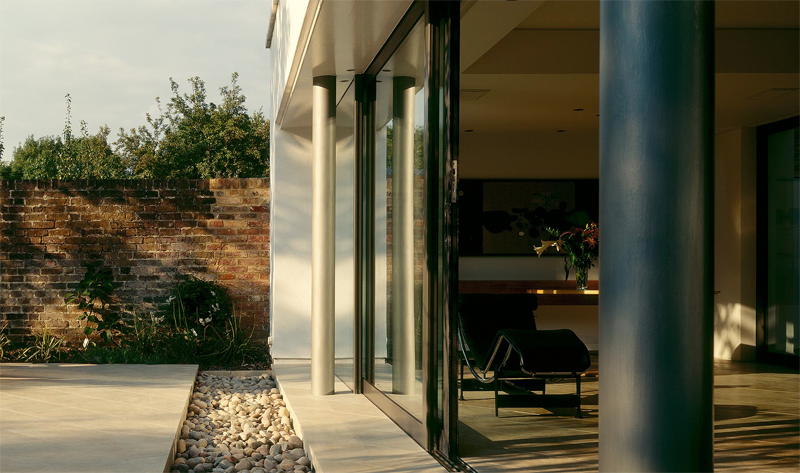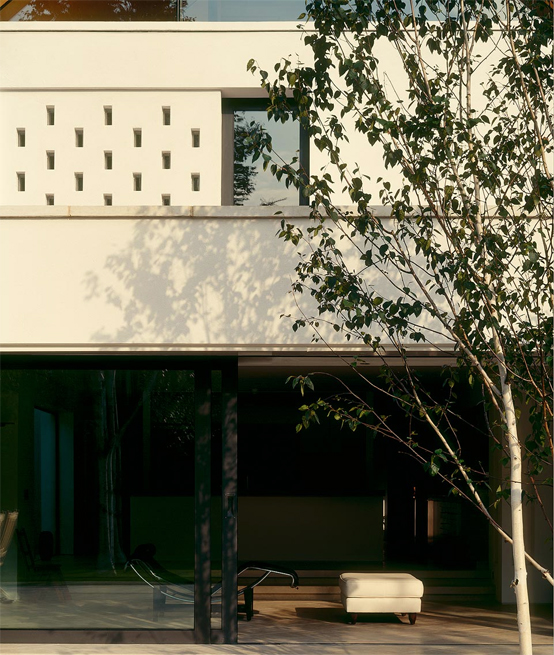This contemporary living space is a renovation of a two-storey Edwardian brick house in a residential area of London. Even though the front of the house needed to remain in keeping with other properties the interior was completely changed. The house was open up to light and become contemporary but practical home. The back extension was demolished but the upper floor was inserted into the attic to provide a master bedroom suite and study. Wall-to-wall, floor-to-ceiling windows that open on to the limestone terrace and the walled garden beyond were installed. Colors throughout the house are muted, with the occasional splash of brightness, skylights and slits in the stair wall allow light into the middle of the house.
