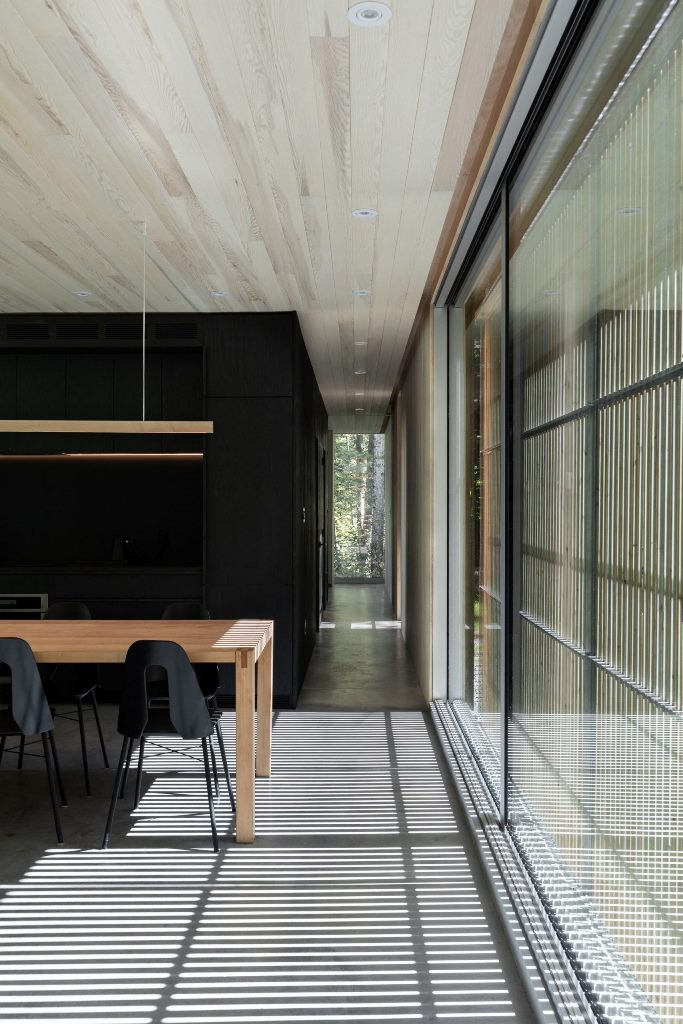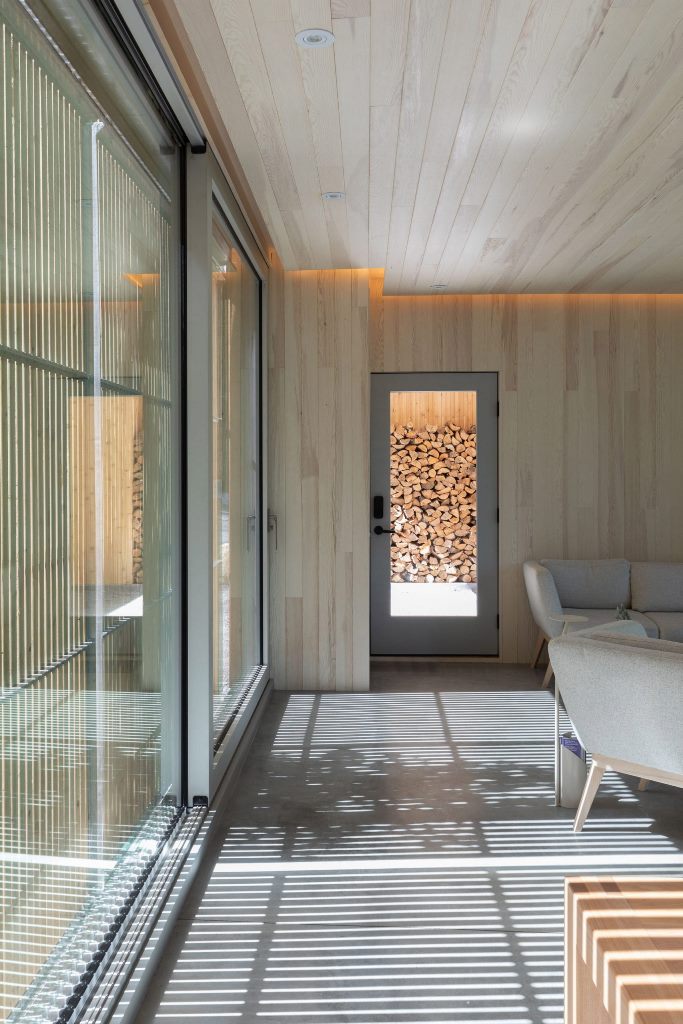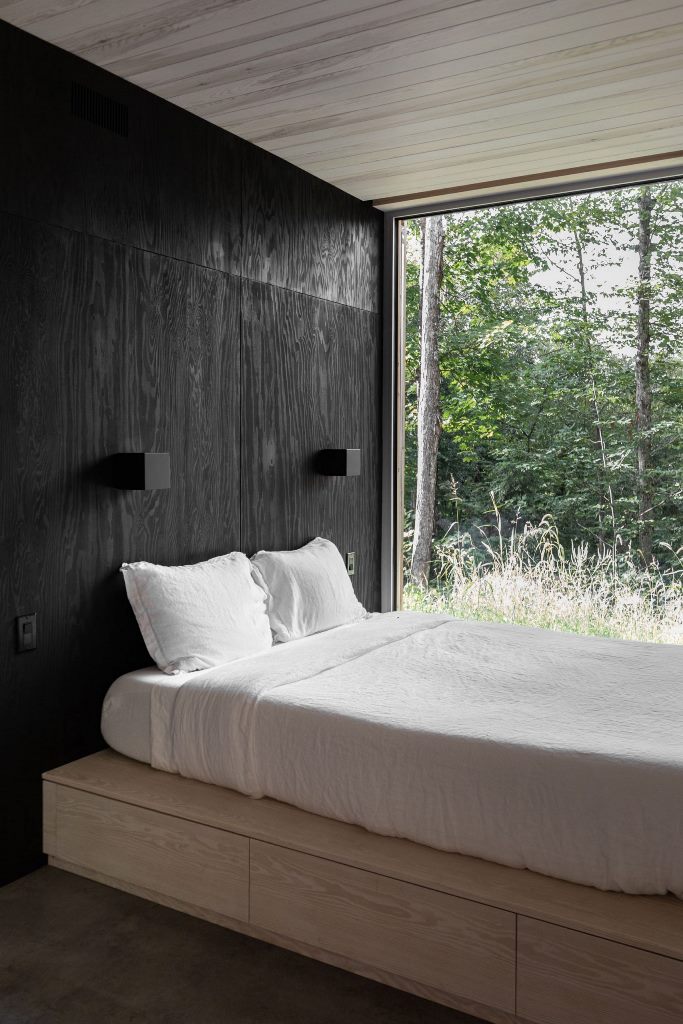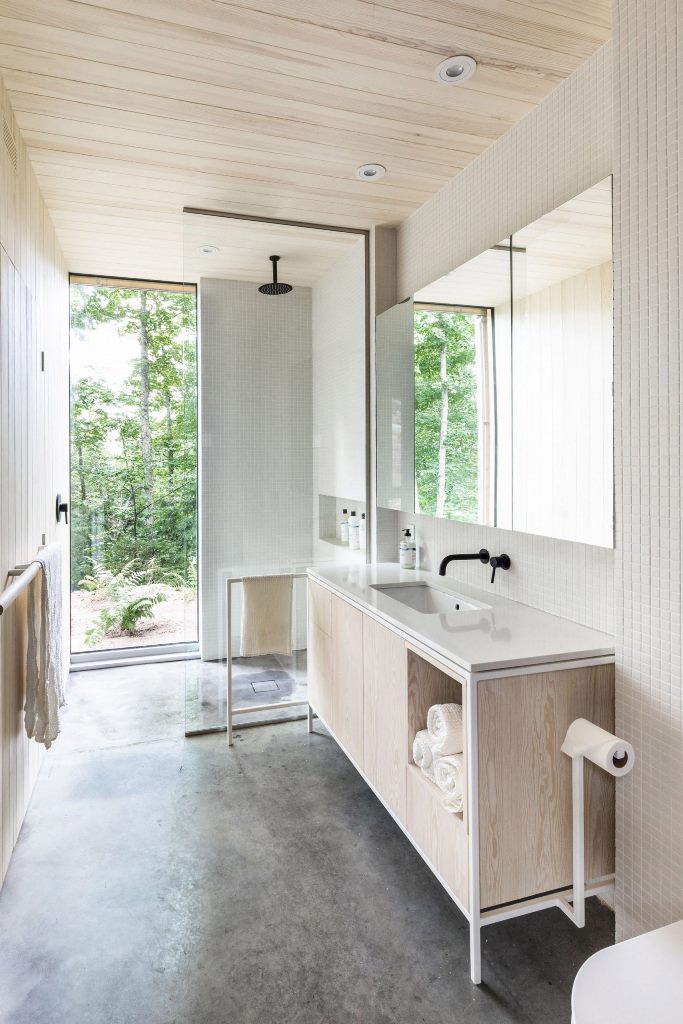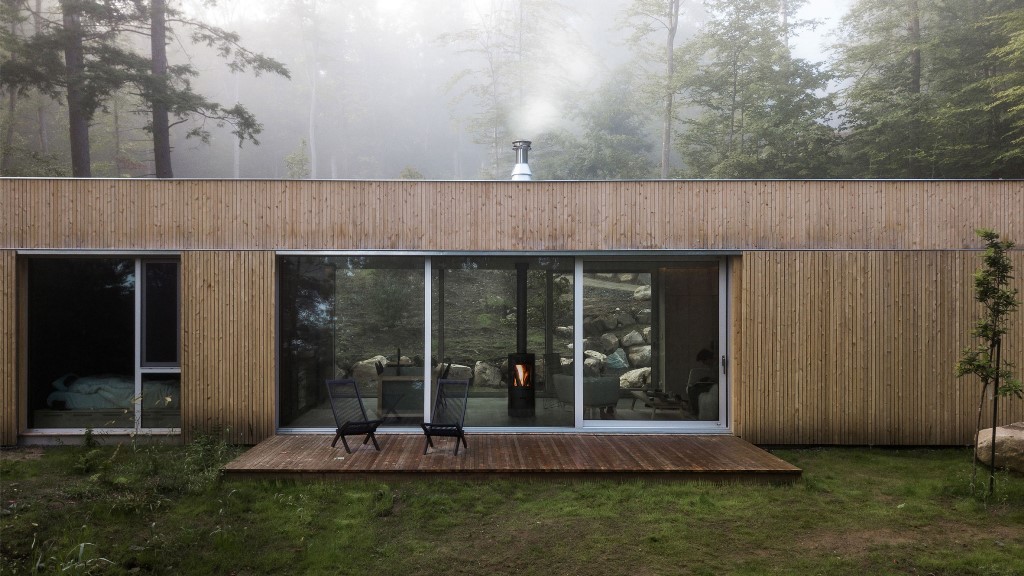
This gorgeous cedar-clad cabin is in a forest area and it's a perfect getaway for a weekend or a holiday.
Architecture studio Ménard Dworkind has designed a slender cedar-clad holiday home with a matching sauna on a forested hillside in Quebec. Located in a village called La Conception, the Hinterhouse cabin and sauna are clad in white cedar board, which Ménard Dworkind chose so it will weather over time and blend in with its natural setting. The cedar is also used for the house’s shutters that slide across windows to provide views of the Mont-Tremblant valley.
Ménard Dworkin also used red pine planks that are oiled white to cover interior walls and ebony-stained Douglas fir plywood to clad a central volume. It said most of the wood is a sustainably sourced. The skin and bones of the house were built almost entirely out of sustainably-forested native wood. The central black plywood-covered block contains a bedroom, laundry room and bathroom, while a corridor runs alongside leading to the main bedroom at its rear.
The kitchen and dining area form part on open-plan living space flanked on either side by large windows. In the middle of the room between the table and the lounge there is a wood-burning stove. A kitchen sink and oven is built into its front side facing a maple farmhouse table that doubles as a kitchen island to save space. It has built in storage for wood and cooking books among other features.
Polished concrete flooring runs throughout the house, extending to seamlessly form the floor of a curbless shower in the bathroom. The walls of the bathroom are covered in pale wood and white mosaic tile with a matching sink stand. A pop of greenery is offered through a large window to the forested surrounding.
The house, which has a car park cut out of one side, is linked to the sauna by a curving staircase that leads down the hillside. The sauna comes equipped with an outdoor shower and hammock for relaxing.
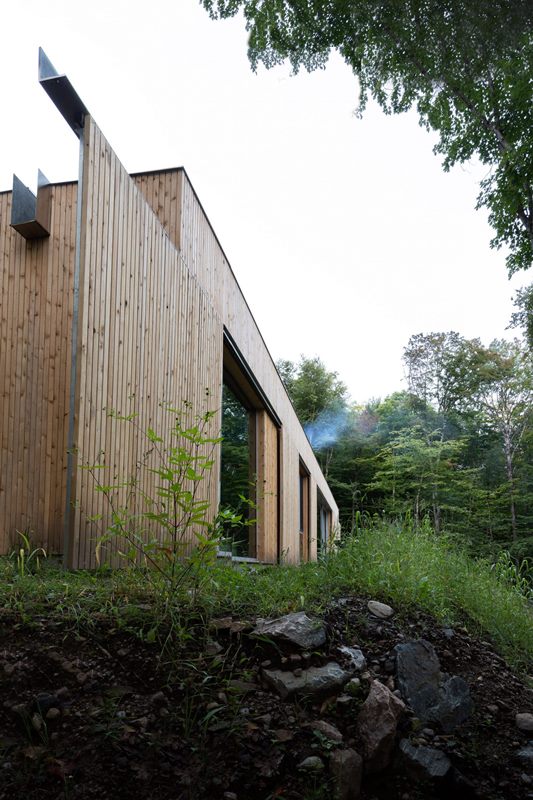
The cedar will weather and change its look, color and texture after some time to blend the surroundings.
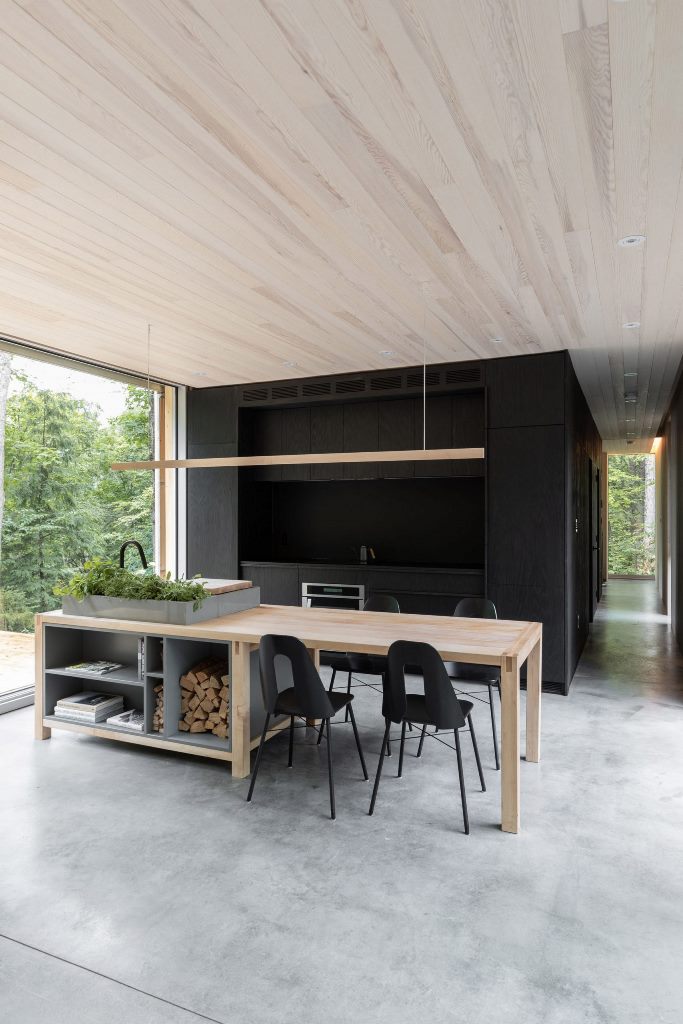
The kitchen is done in black, there's a wood and stone kitchen island that doubles as a dining table.
