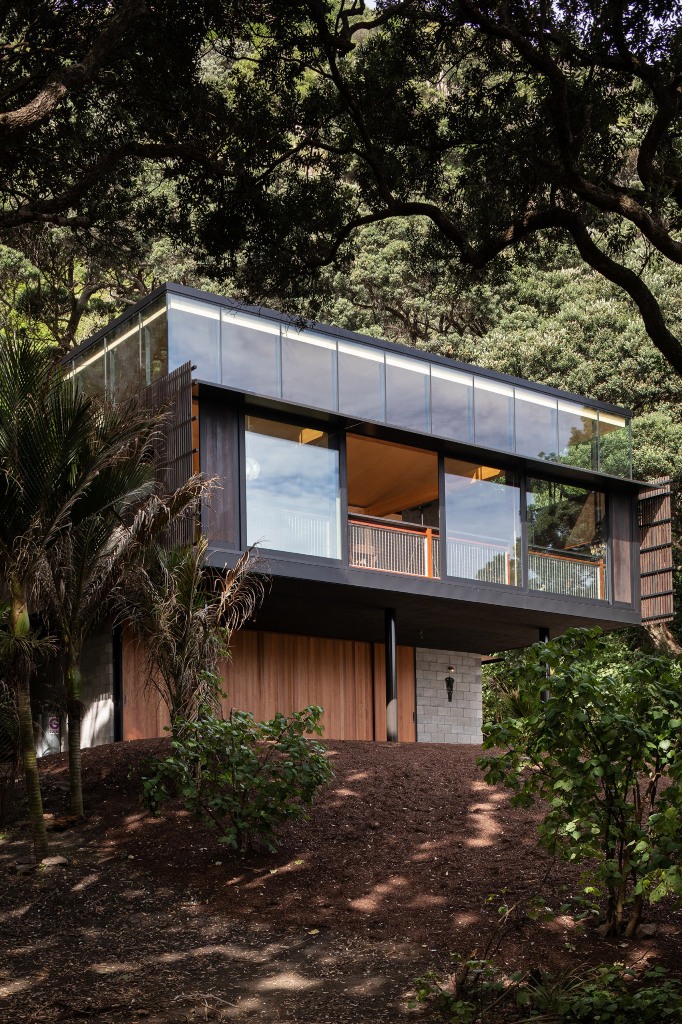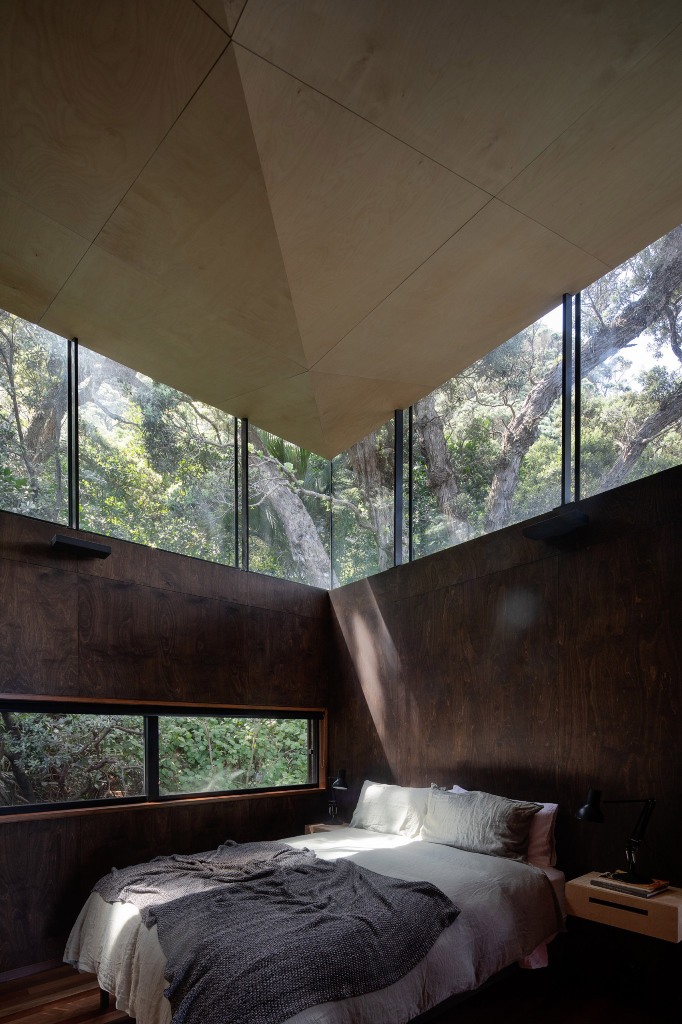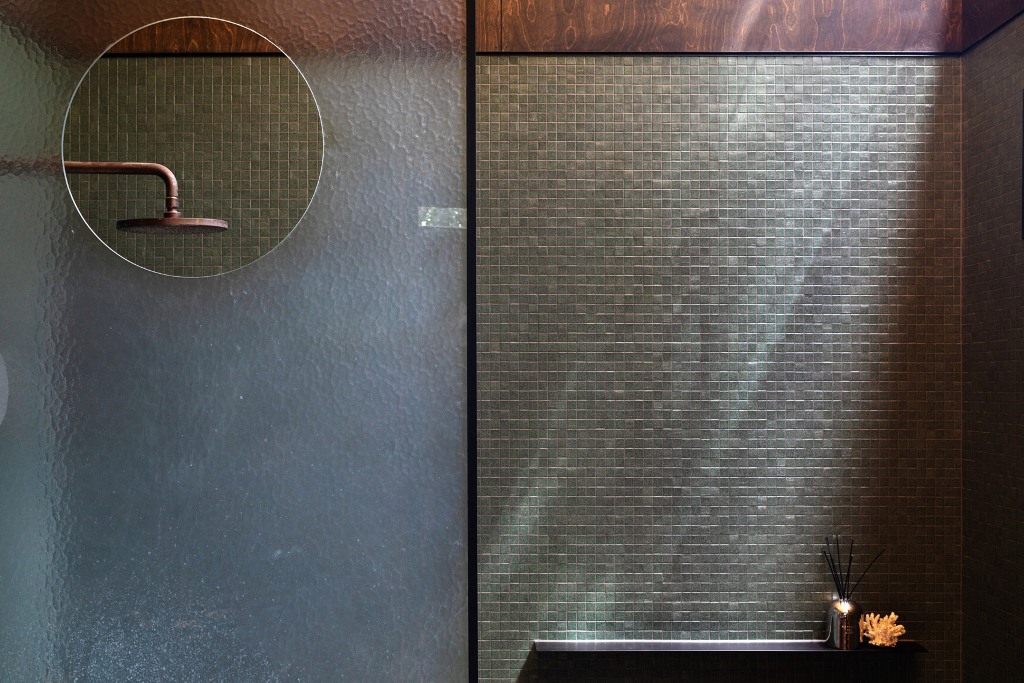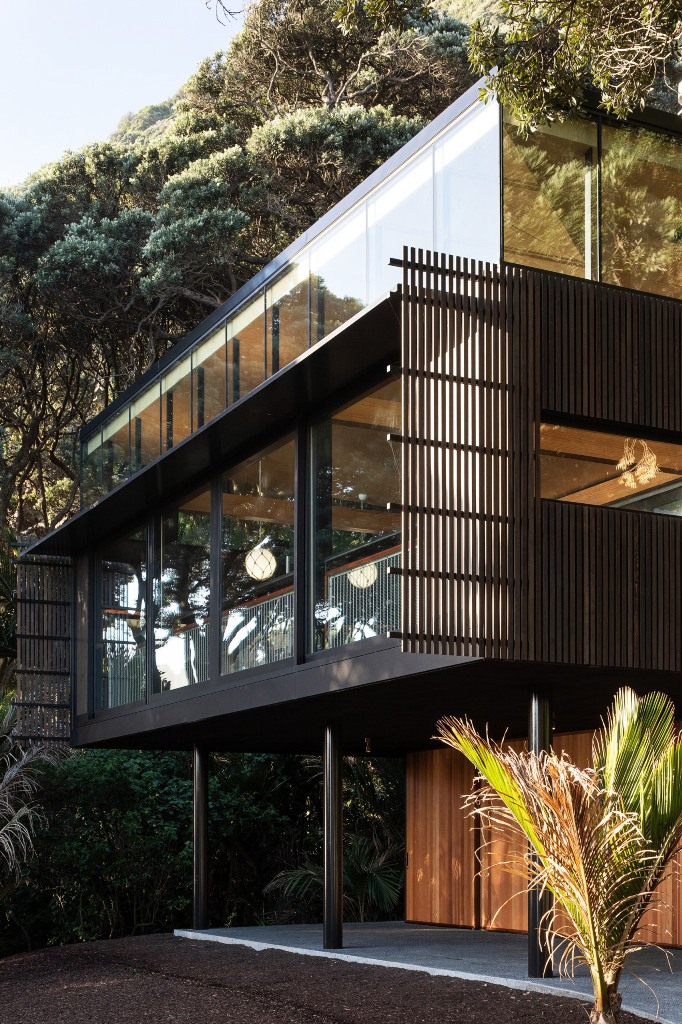
This gorgeous home is raised on stilts to enjoy the views and it can be totally opened to the outdoor spaces.
Called Kawakawa House, this home was built in Piha, New Zealand, by studio Herbst Architects. The house is raised on a concrete plinth and steel stilts to give views through the dense woodland (pōhutukawa trees) to the beach.
The site is extremely sun-challenged, and the concept for the design developed out of the need to maximize sun ingress and enable visual engagement with the beauty of the tree canopy. As a result, the house is a simple box on a concrete plinth that projects out and is supported by slim steel columns, with a spiral staircase for access. The front of this box is facing the ocean and can be opened with a series of sliding doors. A glass balustrade shelters the kitchen, living and dining area from the wind. Doors can also be opened onto an outdoor courtyard space with a decked floor and seating in the center of the first floor.
Bedrooms have been arranged in the home’s more sheltered eastern half (for more privacy), where full-height glazing has been swapped for slim picture windows that frame views of the forest. Two larger bedrooms sit either side of a bunk room, which leads out onto a private timber bridge connecting the house directly to the surrounding natural landscape. In the bathrooms, deep green glass mosaic tiles are reminiscent of the tree canopy outside and provide a textured surface for the dappled light from the clerestory to move across.
Around the top of the home wraps a glazed clerestory, which draws light down into the living spaces with the help of angled plywood ceilings. Internally, the contrast between exposure and shelter is mirrored in the use of both light wood and dark birch panels which line the more private spaces of the home.
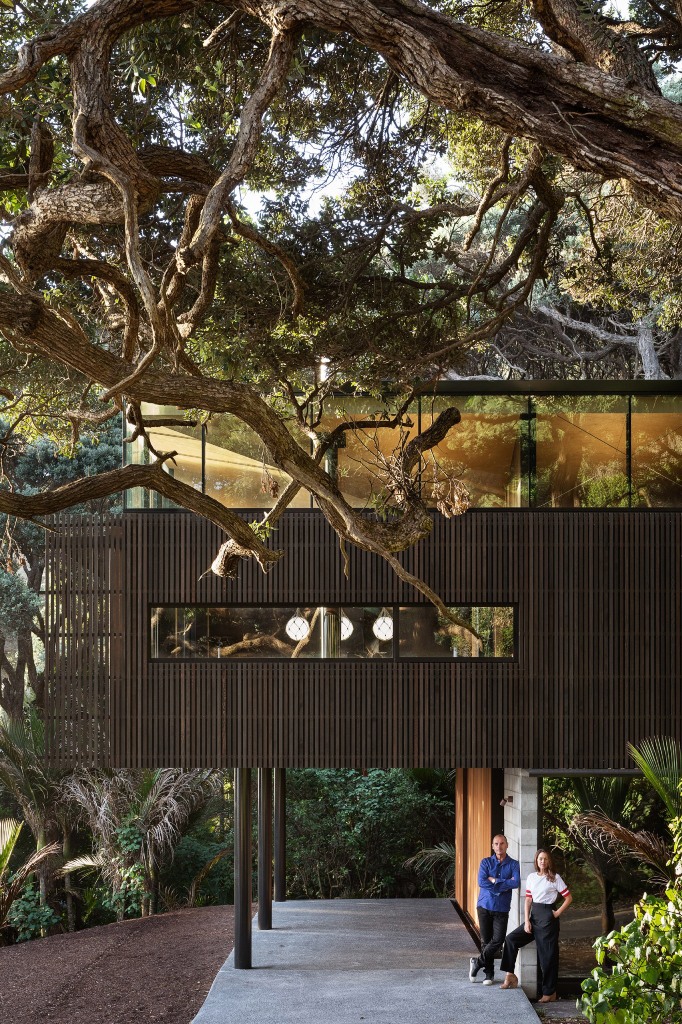
There's much glazing in decor for the views and natural light, yet the private zones are covered enough.
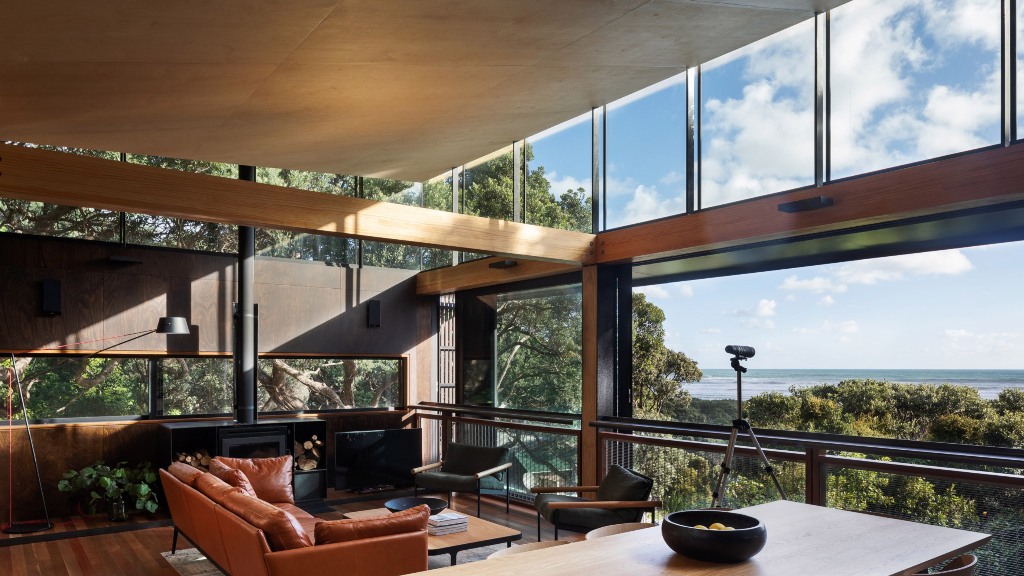
Here's how the views are seen from inside and how much light the inner spaces get - it's tremendous.
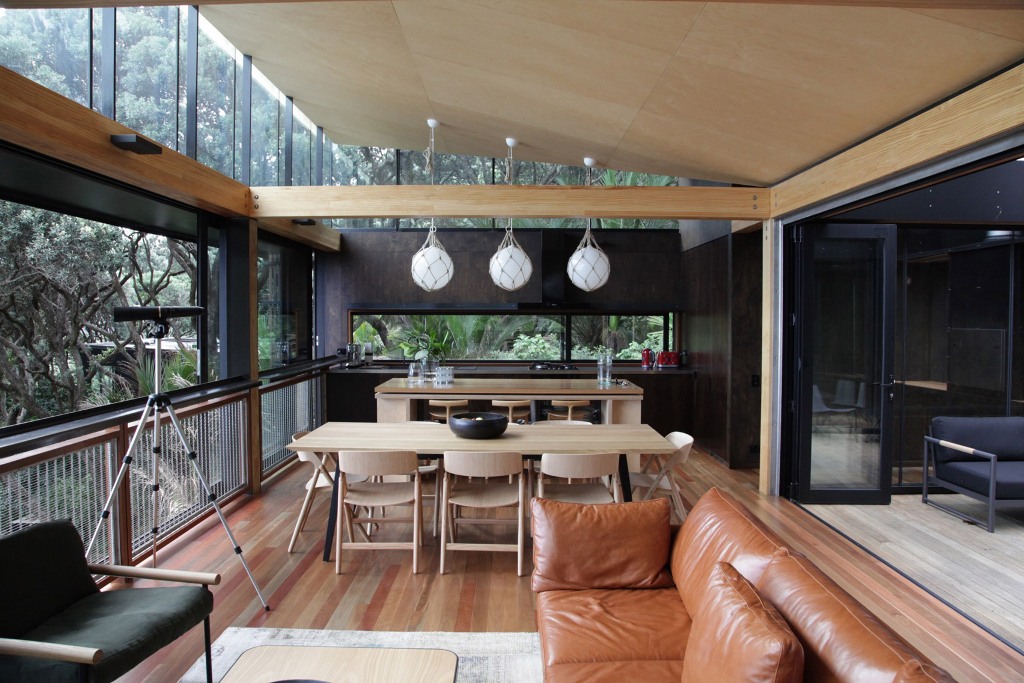
The main layout is an open space with a kitchen, dining room and living room and in natural shades plus light-colored wood.
