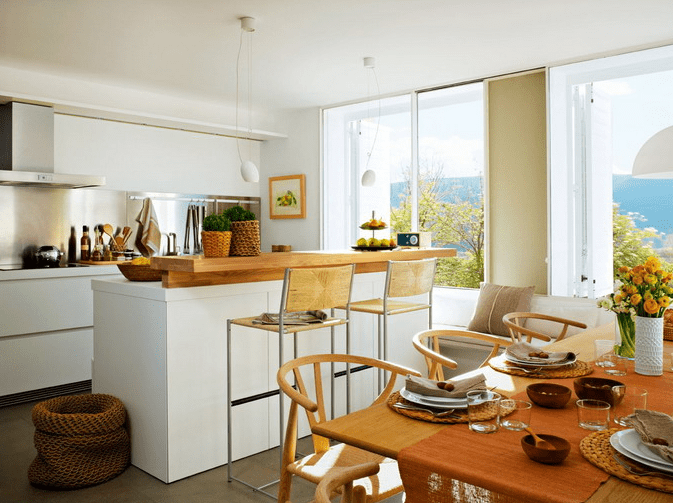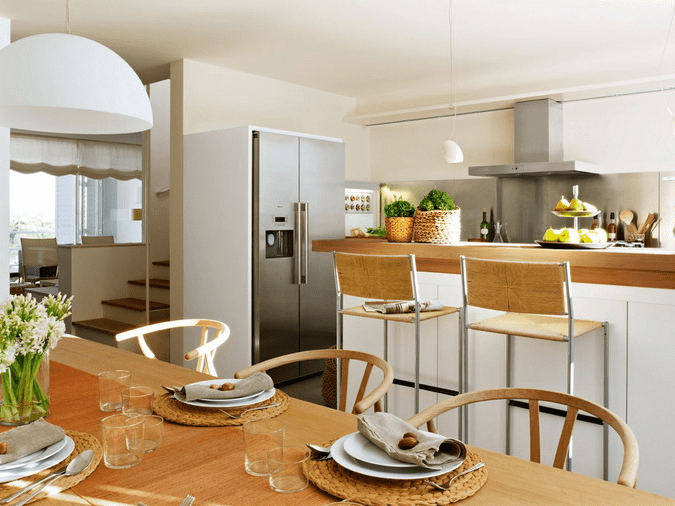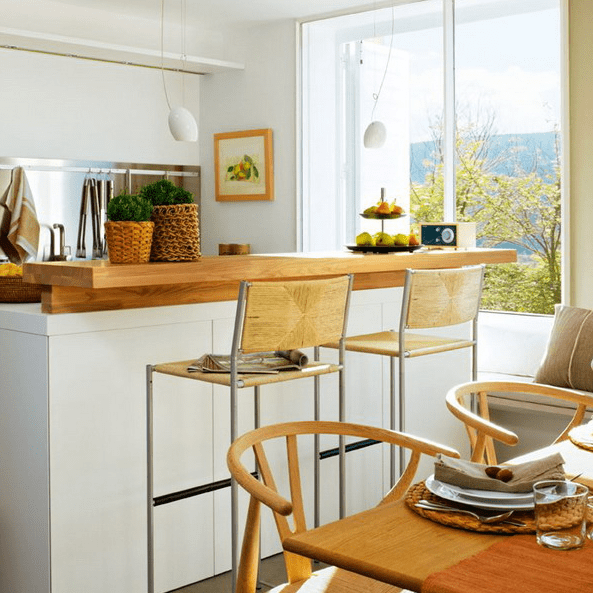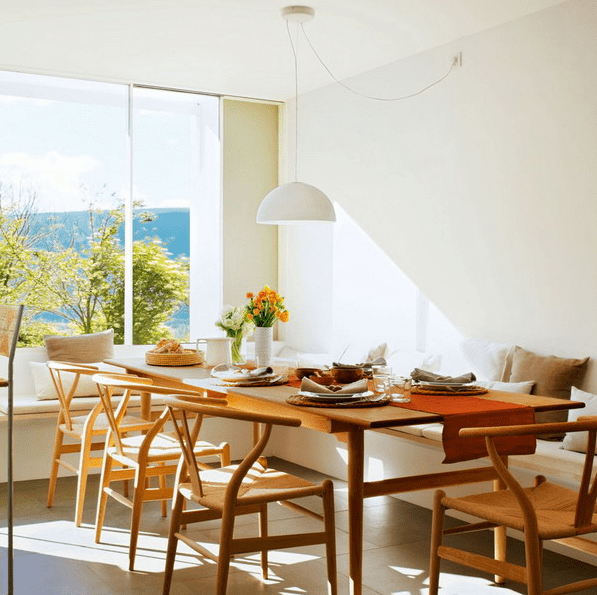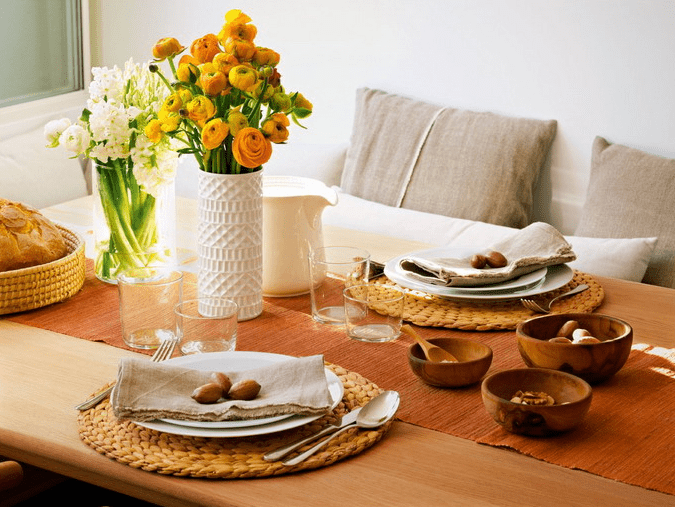The kitchen, especially with a dining zone is the heart of every home. If you organize it correctly and decorate it right, it will be the center for sure. The space that we are sharing today is right one of these, let’s have a look at some ideas it features.
This kitchen and dining space in one is very cozy and welcoming, though it’s not that large. The kitchen is separated from the dining space with a mini bar, which can be used for breakfasts, having drinks or even as an additional working surface. This mini bar allows you to communicate with guests that are sitting at it while you are cooking for them. The kitchen features sleek white cabinets and a metallic backsplash that matches many built-in appliances. Metal surfaces aren’t only to contrast the cabinets, they are very practical and easy to clean.
The dining space is built of a large corner upholstered bench with lots of pillows, a dining table and wishbone chairs. The bench provides storage space inside it and can accommodate a lot of people, plus chairs aren’t comfortable for using in the corner, while a bench is perfect. As you can see, there’s not much decor here: there are no pictures, no colorful pillows or other touches. It was done to emphasize the beauty of natural wood and wicker items.
