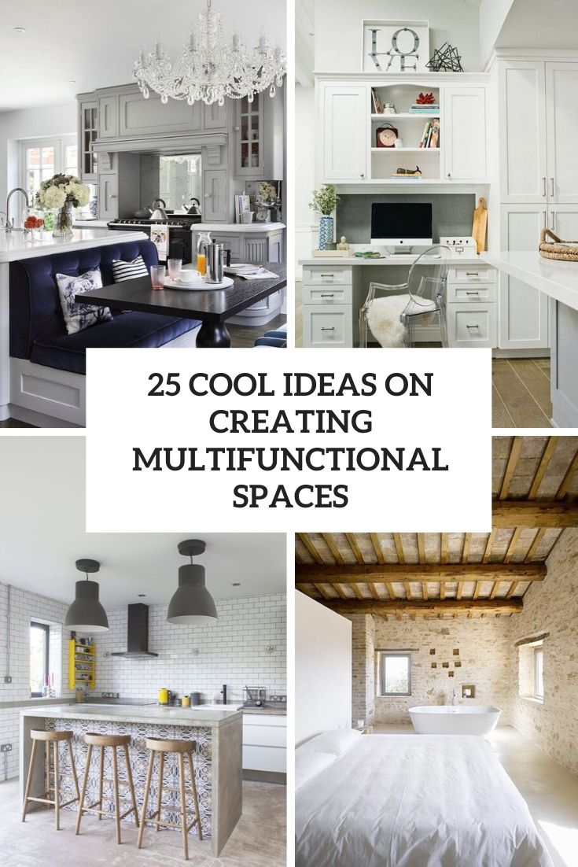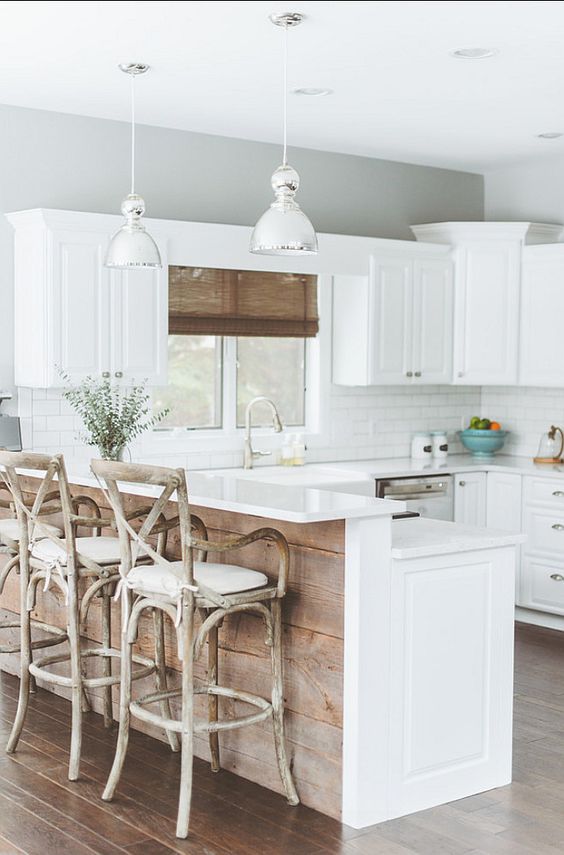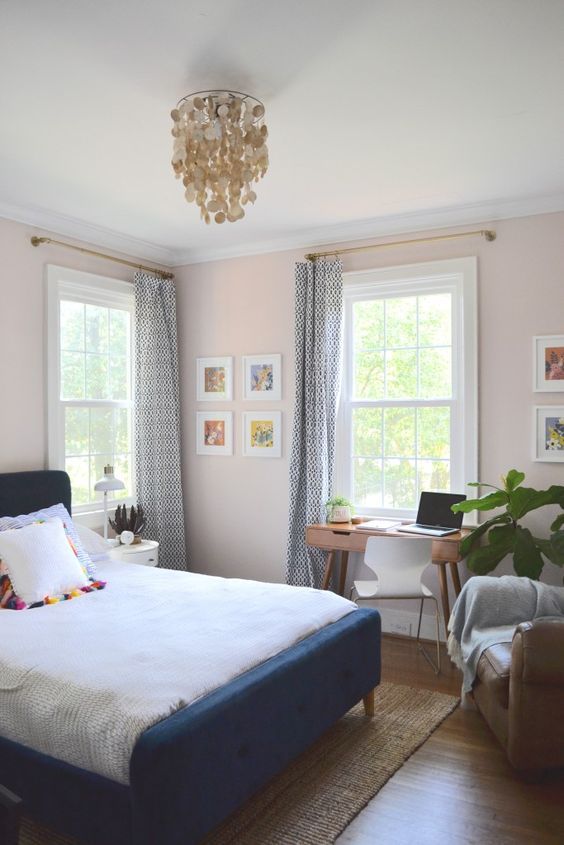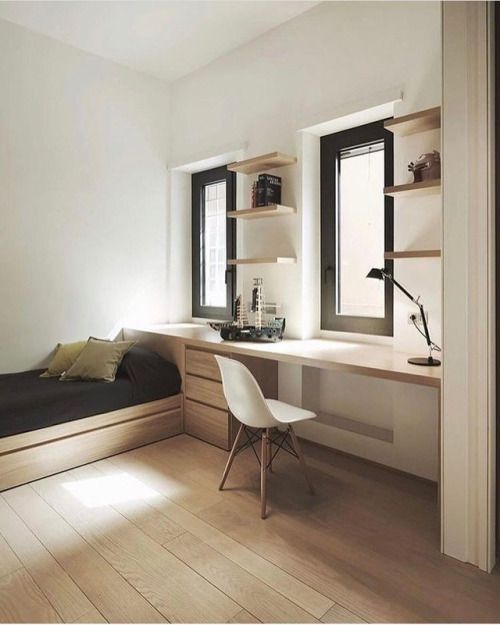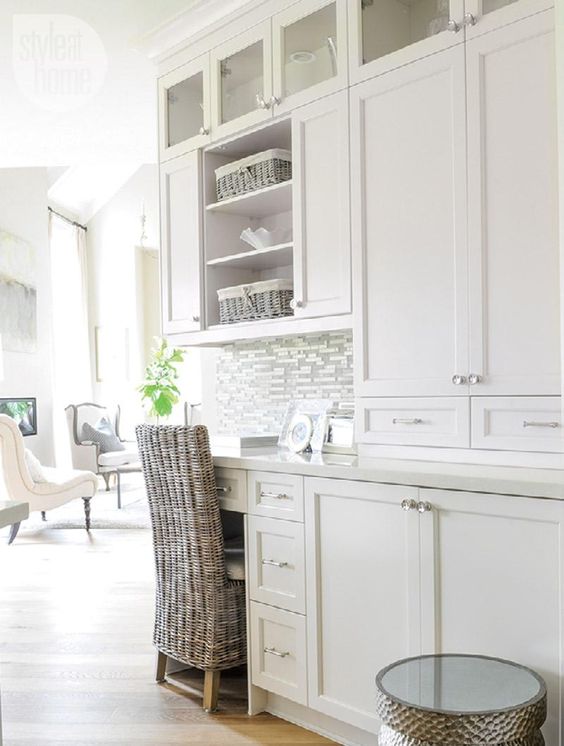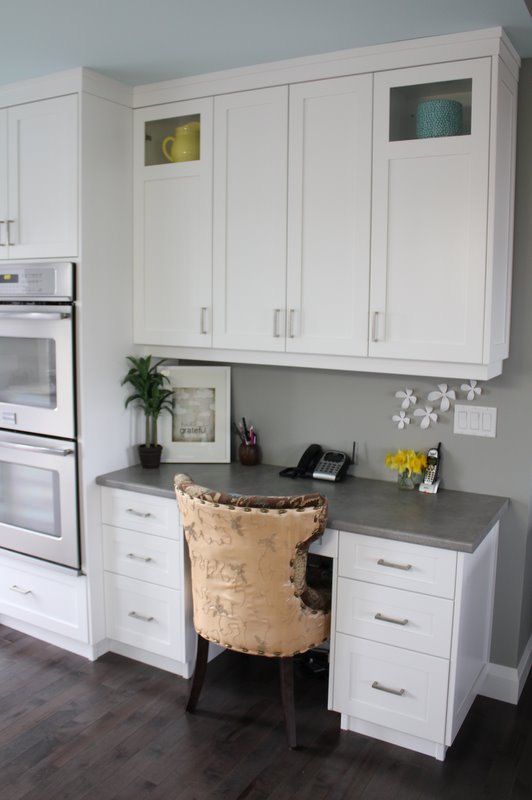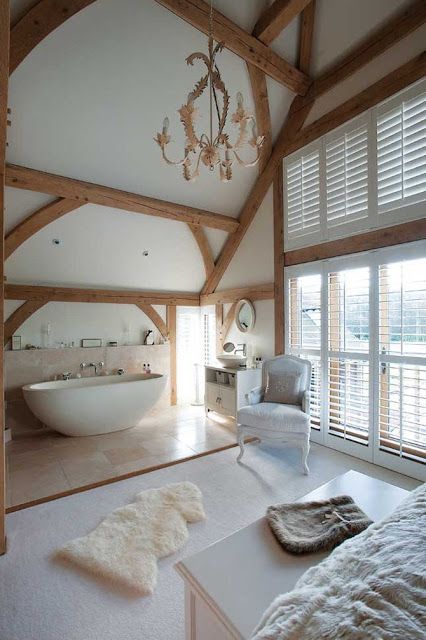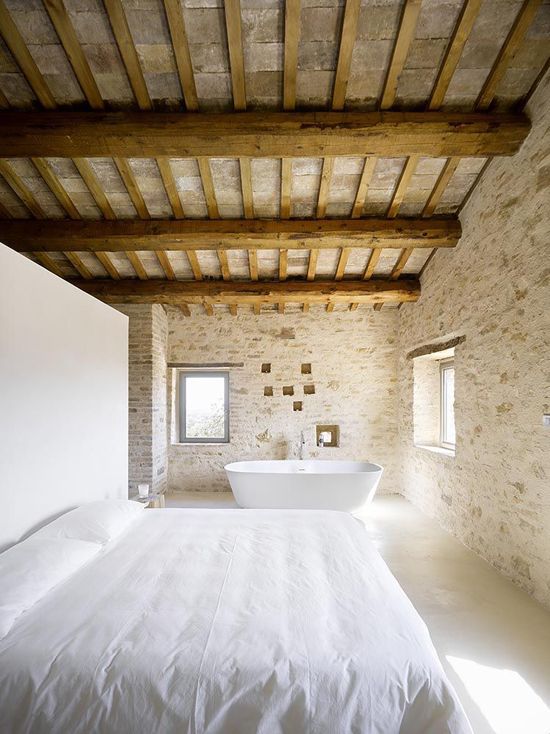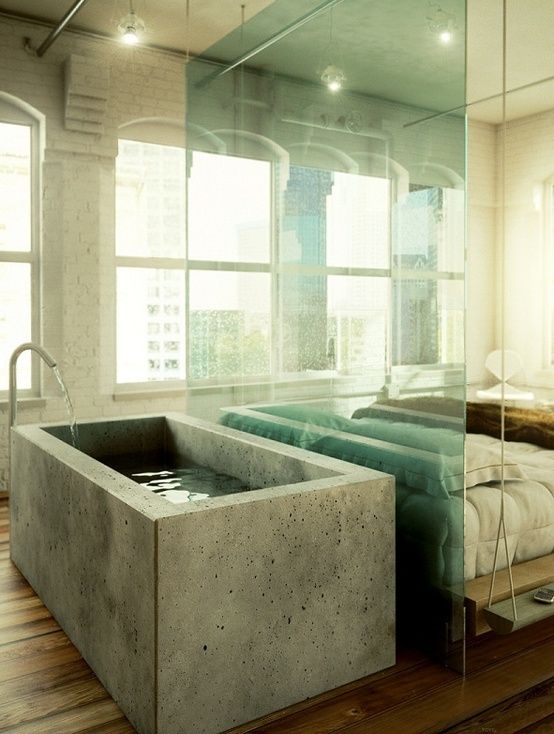Whether you are a homeowner of a small home or you wanna maximize the usability of each inch of space, this roundup is right what you need as we are sharing ideas on multifunctional spaces. They are totally in trend and are going anywhere as more and more people buy small dwellings. Let’s find out how to create a practical room!
Kitchen And Dining Rooms
This is the most often seen combo – every small home features such a multifunctional space. And as open plans are popular, you can see more and more of such spaces around. How to get maximum of such a combo? There are some clever solutions! Go for a kitchen island that doubles as a dining table or for a seating space integrated into the kitchen island to make the space more practical.
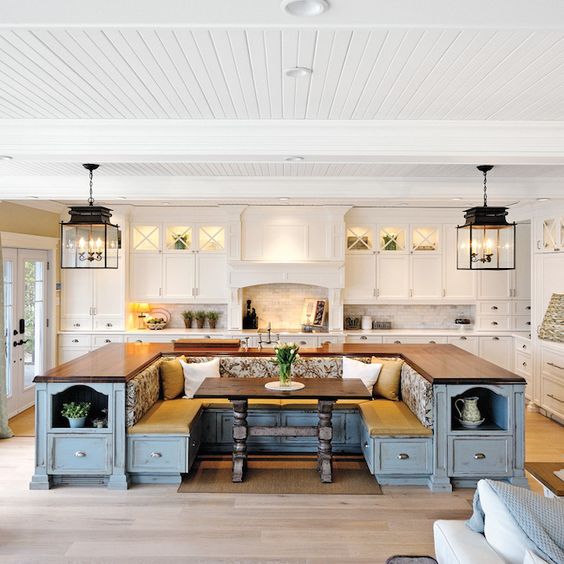
A farmhouse kitchen done in white with a blue kitchen island that includes storage and a seating area.
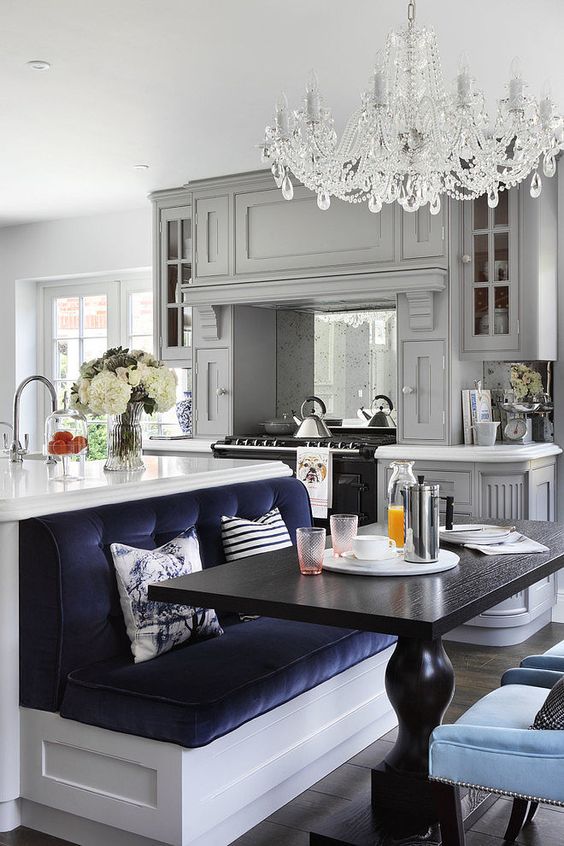
An eclectic kitchen with grey furniture, a white kitchen island with a navy seat built-in to compose a dining space.
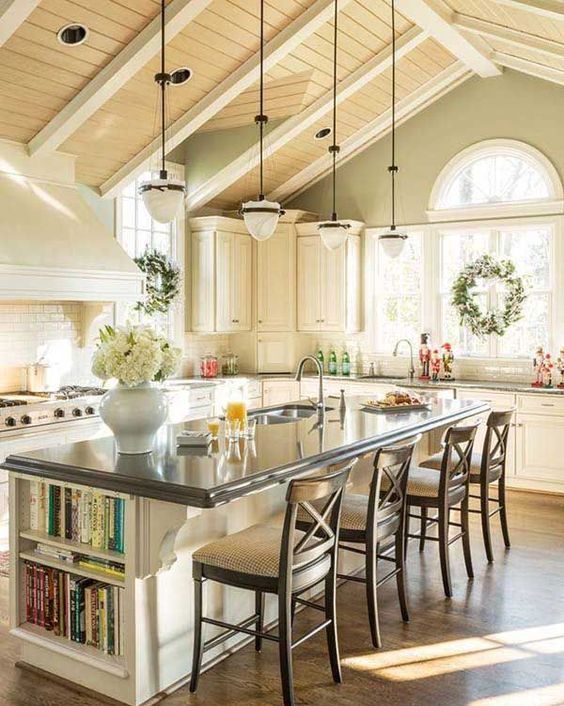
A white farmhouse kitchen with a large kitchen island that features storage and a seating space to eat here.
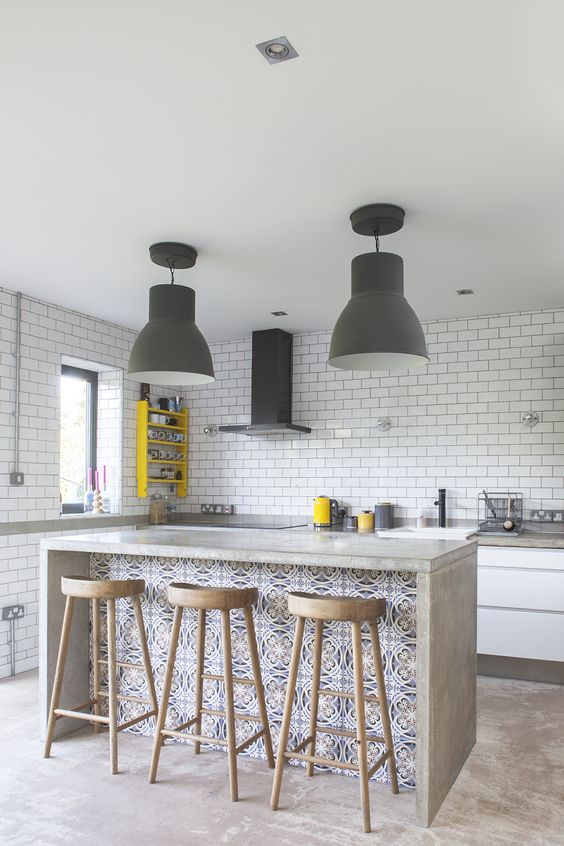
An ultra-modern kitchen done with white subway tiles, a concrete kitchen island with a seating space for dining here.
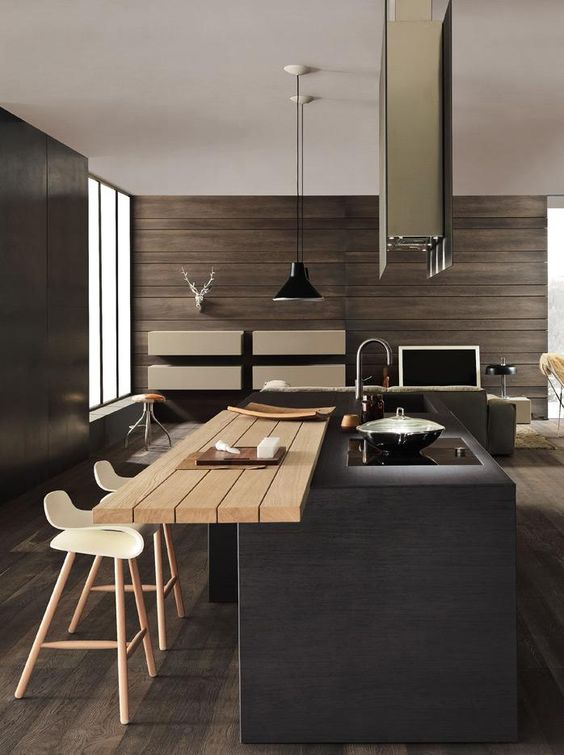
A dark minimalist kitchen with a statement kitchen island and an additional countertop for eating here.
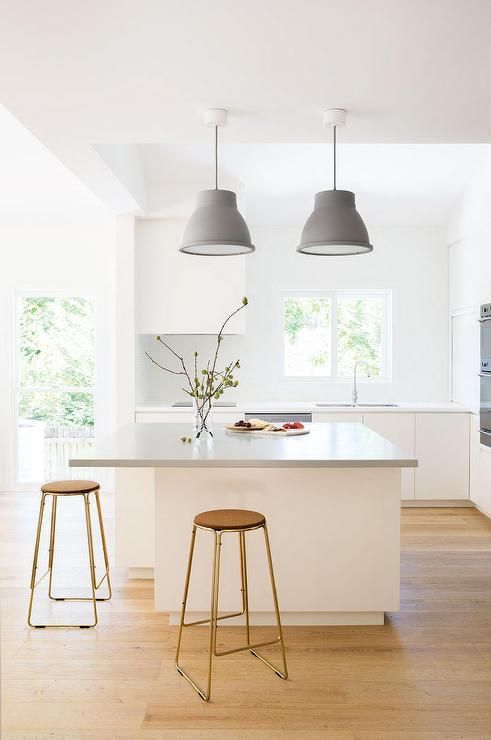
A light-filled Scandinavian kitchen with a large kitchen island that features a longer countertop for comfortable eating here.
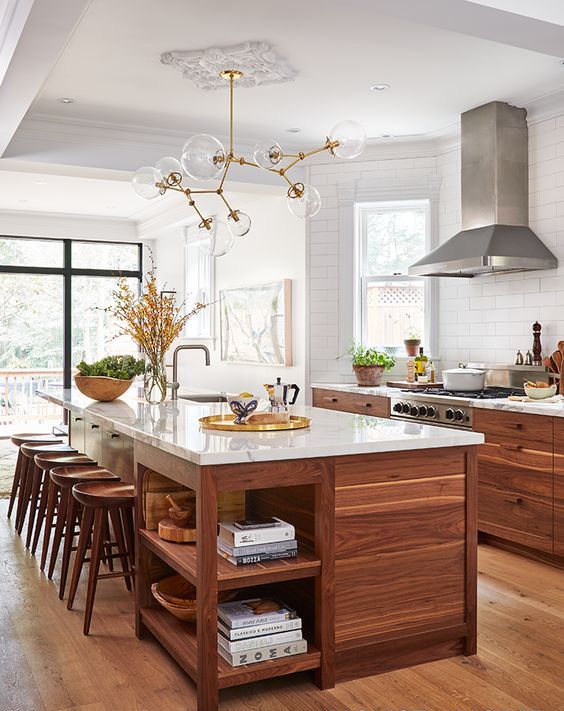
A large farmhouse kitchen with rich stained furniture, a large kitchen island with a seating space and storage, too.
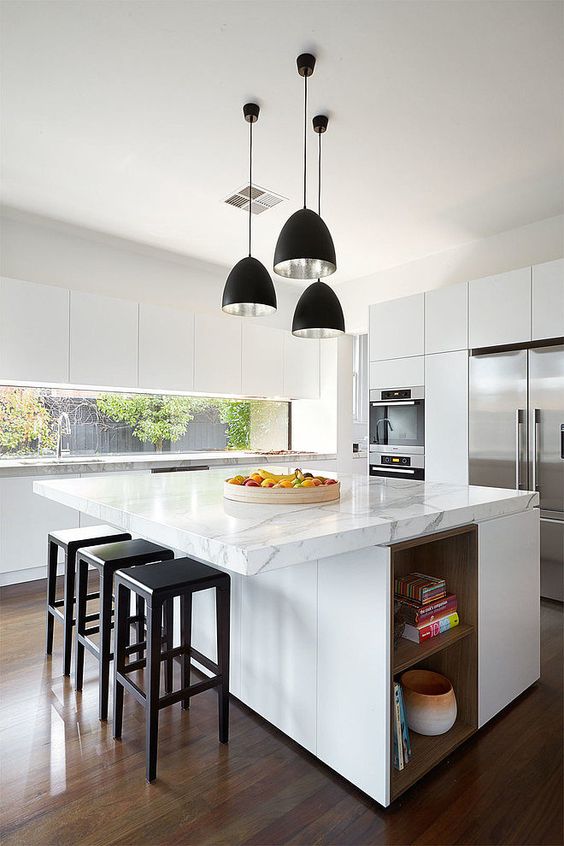
A contemporary kitchen done in white, with an oversized kitchen island that features storage and a countertop for eating at the same time.
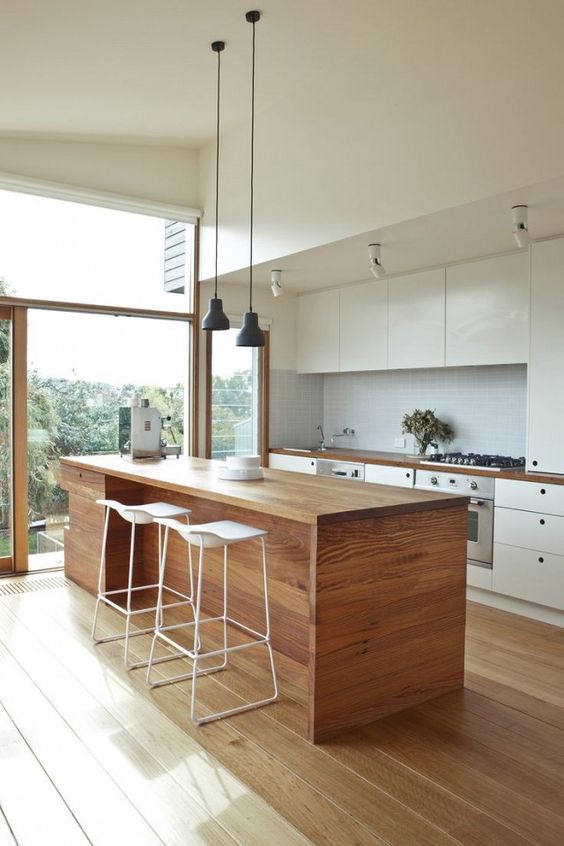
A modern kitchen in white, with a wooden kitchen island that is good both for eating and cooking here.
Integrated Home Offices
Another combo that is seen pretty often is a home office squeezed somewhere else, though it may be tricky to do so. A home office can be integrated into a bedroom, guest bedroom, kitchen, dining room and so on – it depends on your creativity. Make a comfortable nook for work using multifunctional and convertible furniture and vanities and dining tables can double as desks.
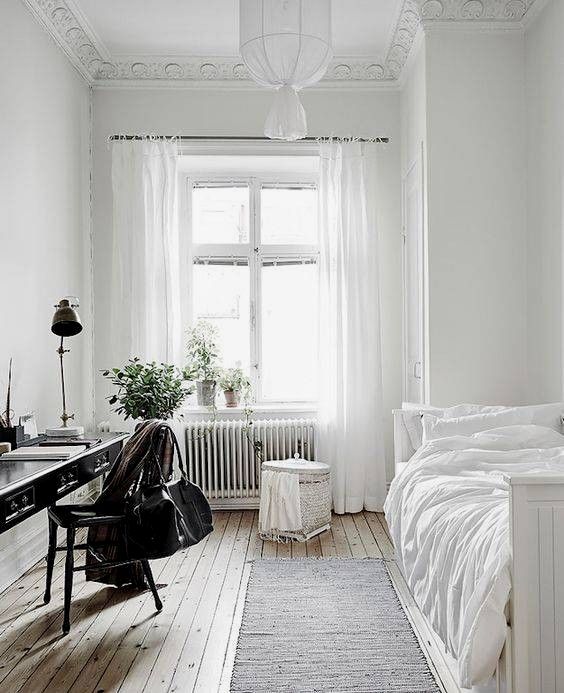
A serene and airy guest bedroom with lots of white and a vintage black desk plus chair to stand out.
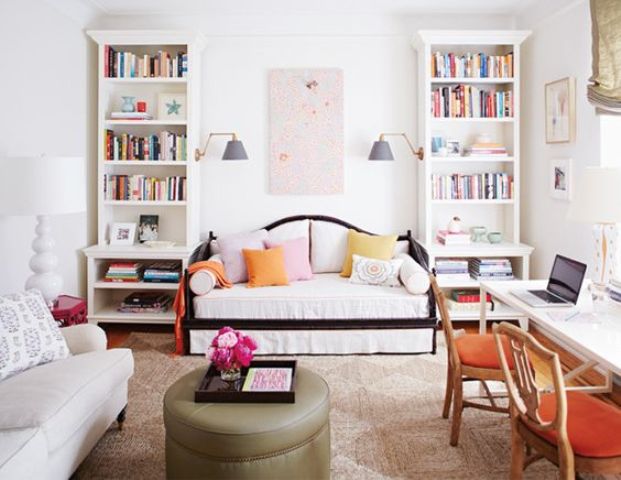
A guest bedroom with two convertible sofas as sleeping spaces and a shared home office by the window.
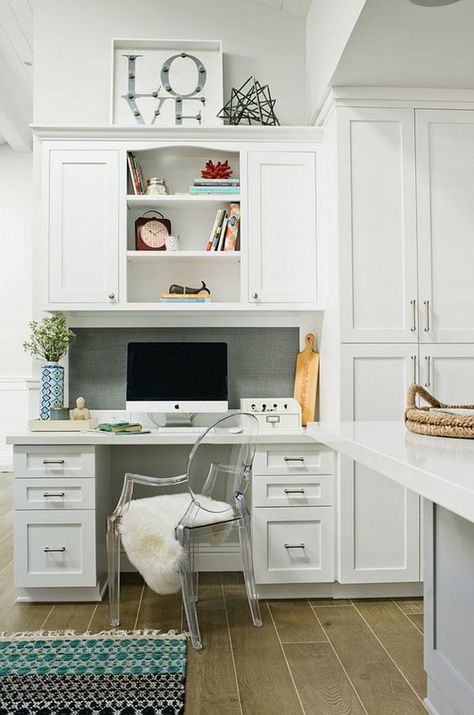
A white farmhouse kitchen with a tiny yet very functional home office nook integrated into decor.
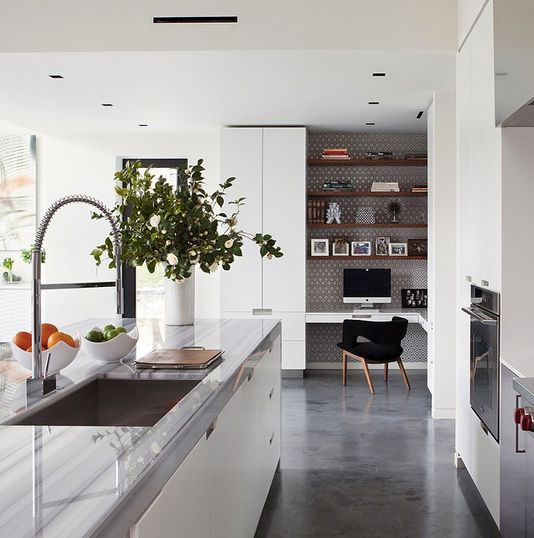
a built-in workplace nook within the nook is highlighted with printed wallpaper, a nook floating desk and a black chair.
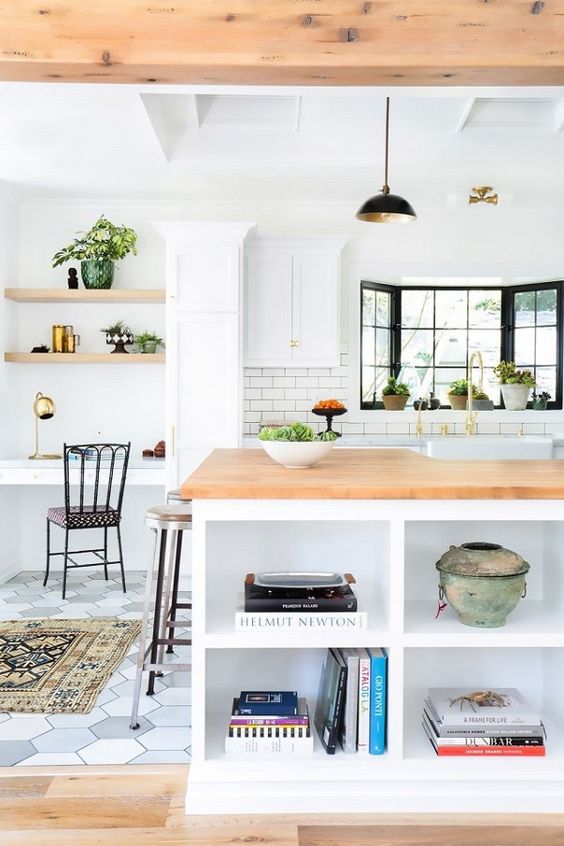
A contemporary farmhouse kitchen with a small residence workplace nook by the window, with built-in cabinets and a desk.
Bedroom/Tub Areas
Bedrooms with bathtubs were a hot trend a couple of years ago and they still are! Hotel designers started that and homeowners caught this idea very fast – besides being rather functional, it makes your bedroom unique giving it a hotel vibe. Of course, you should consider having a backsplash, some special flooring under the tub and some other points but it’s totally worth it, especially if there’s no space for a tub around. Get inspired by various ideas below and create a functional space in your home, too!
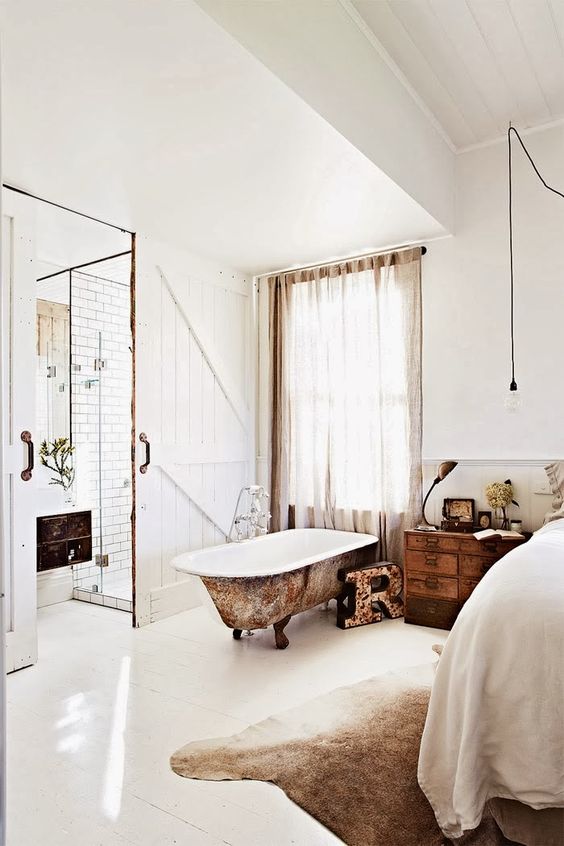
A rustic vintage bedroom with a shabby rust-touched bathtub for a vintage feel.
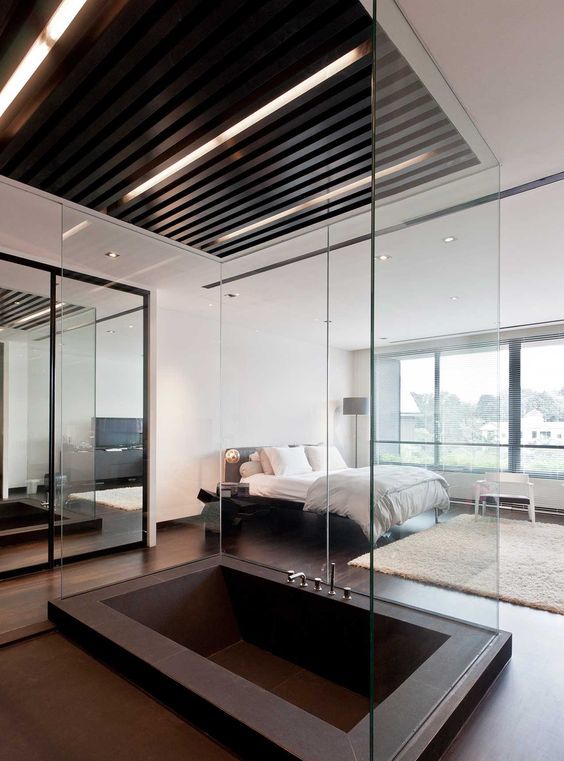
A contemporary bedroom with a large dark metal sunken bathtub separated with glass to avoid splashes on the floor.
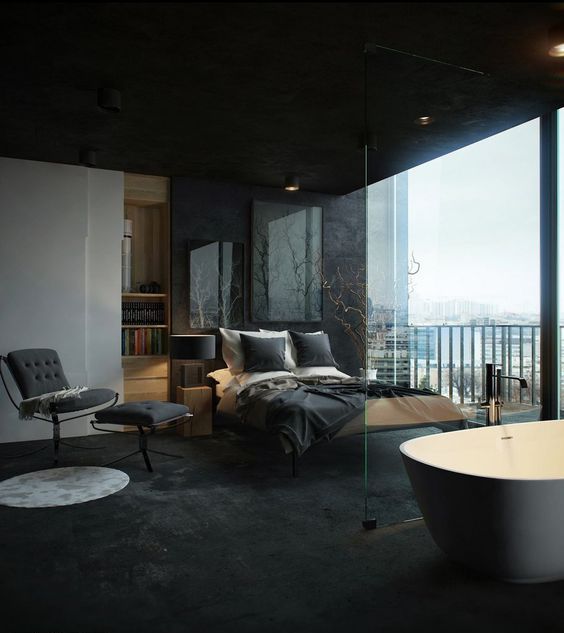
A sexy masculine bedroom with a glazed partition and a free-standing bathtub spearated with a glass divider.
