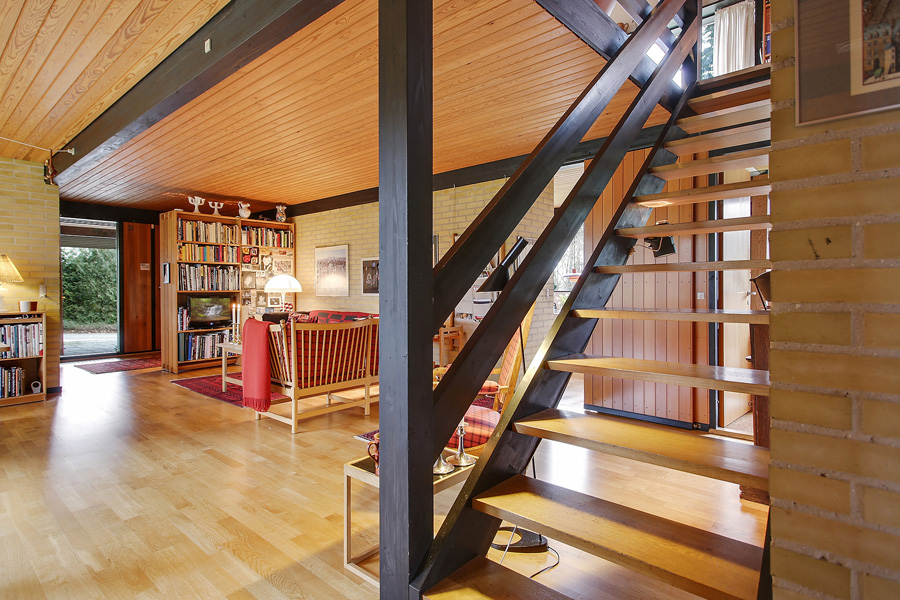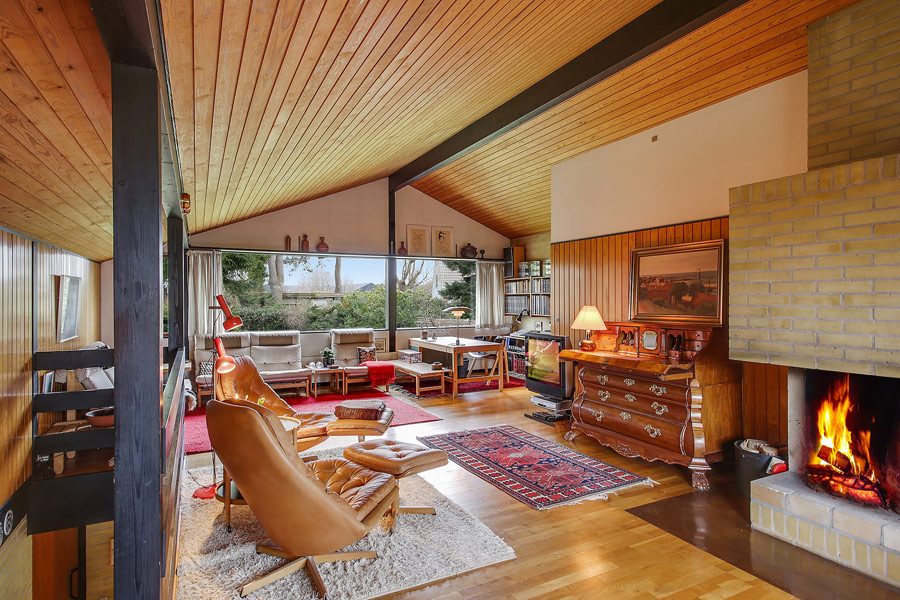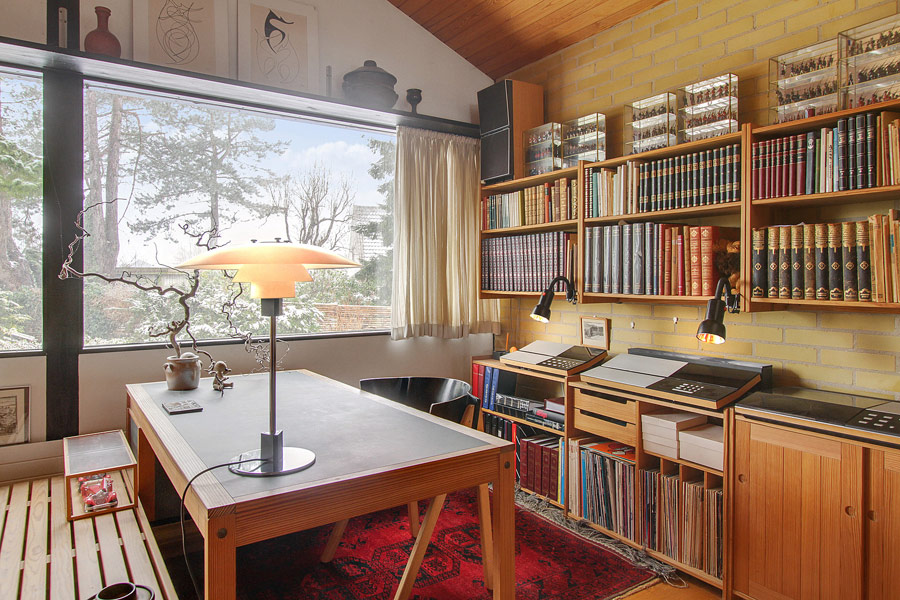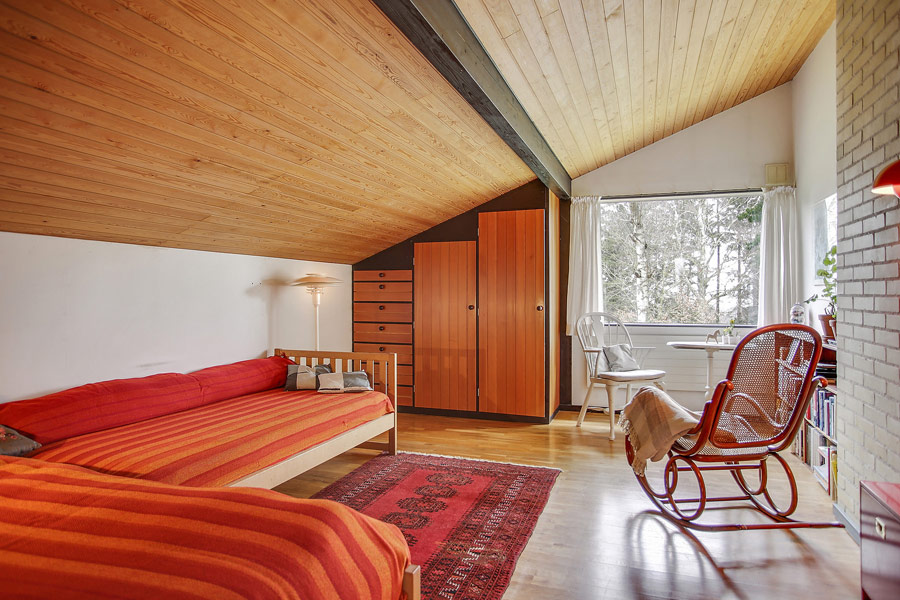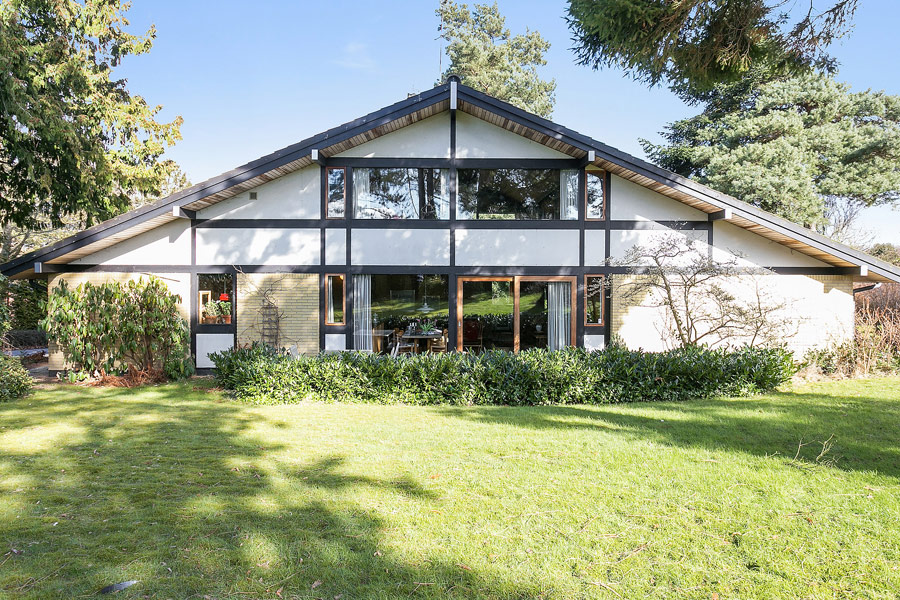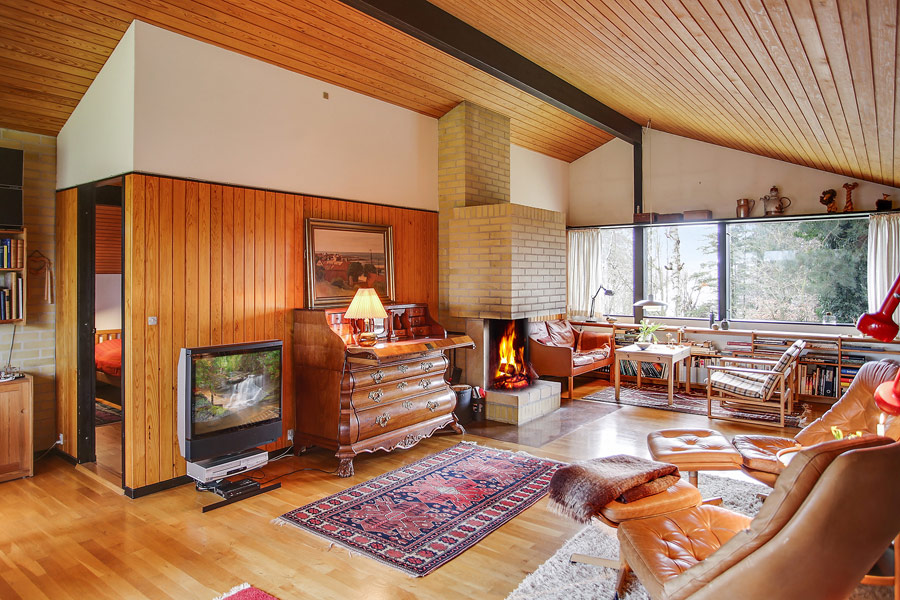
This home is mid-century modern, with vintage Danish furniture and much honey-colored wood in decor.
This mid-century modern home by Architects Ib and Jørgen Rasmussen is located in Denmark and it’s truly Danish!
The main feature of this amazing home is light-colored, even honey-colored wood that can be seen everywhere – in decor and in furnishings. It brings much warmth and comfort to the spaces and makes the house feel countryside. There’s much vintage Danish furniture that really feels like 19th century, and it gives special charm to the rooms pointing that it’s a Danish home.
The living room and dining room are united into one open layout, the dining space is located by the window, and the owners may enjoy the views or just go to the outdoor dining zone if the weather is fine. There’s a comfy sitting zone with a large bookshelf and a built-in TV. The next open layout features a home office and another living space, and a home office is located next to the glazed wall, just like the dining room, and the sitting part is further, with a large brick-clad hearth that visually separates two zones.
The master bedroom is an attic space with a corner bed, a couple of wardrobes and a cozy sitting zone by the window. Bookshelves are a popular element in this home, and they can be seen in the bedroom as well as in the home office and living zones. The kitchen is a separate space with its own breakfast/dining zone, it also enjoys amazing views through a glazed wall and light-colored wood cabinets.
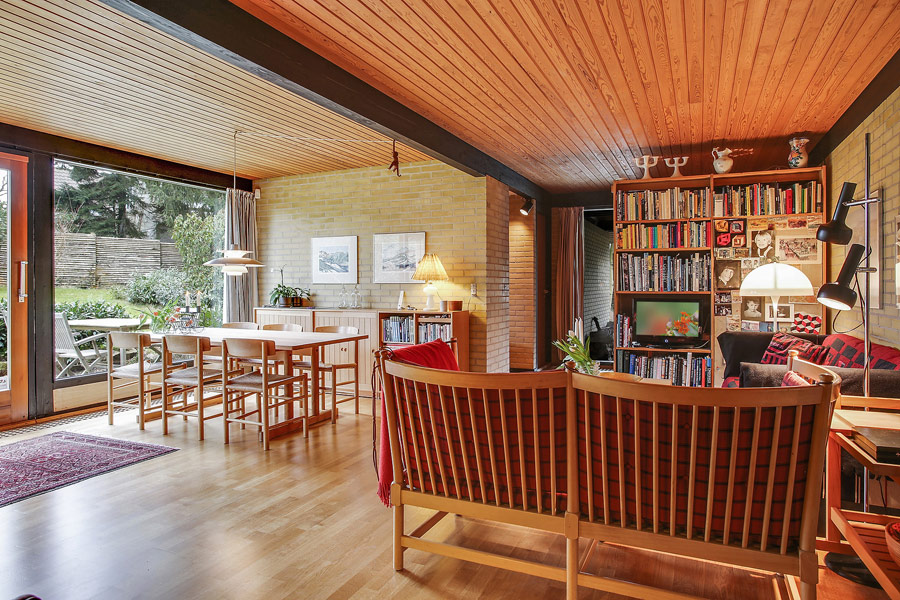
The dining space is united with the first living space, a glazed wall brings light inside and features the views.
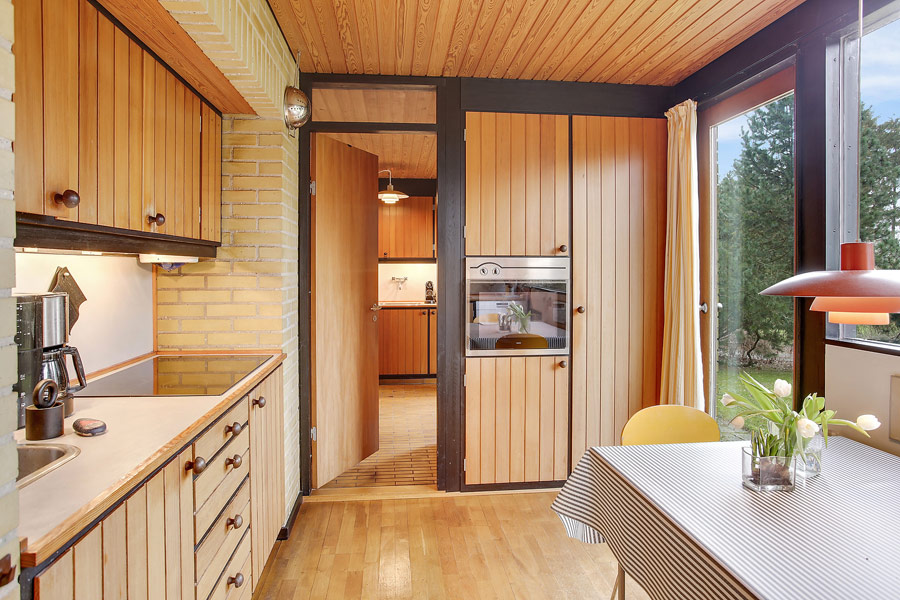
The kitchen is a separate room with its own breakfast space, there are wooden cabinets and a glazed wall.
