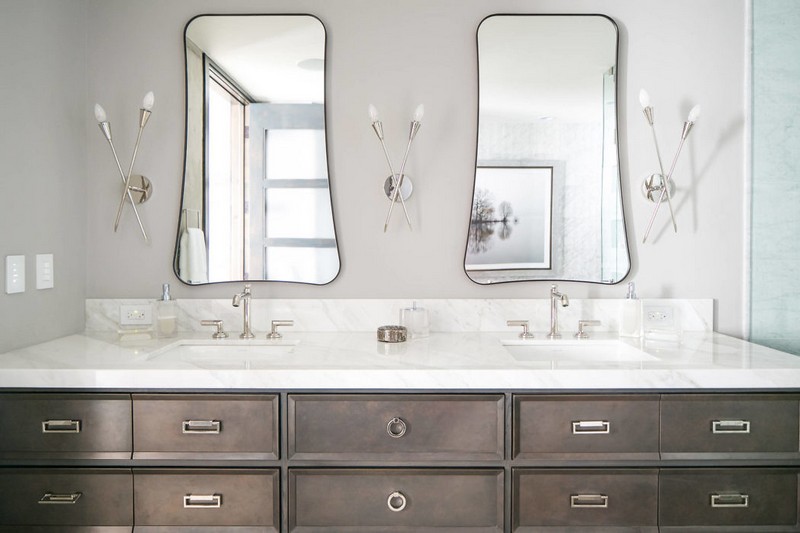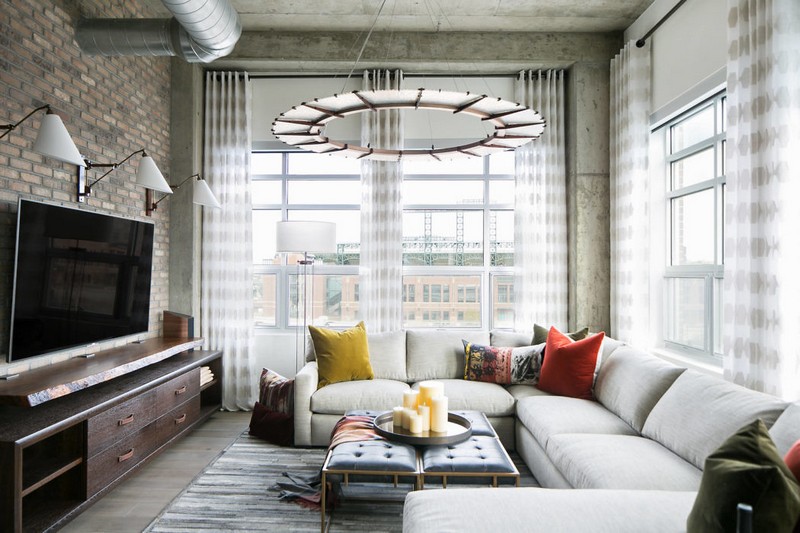
This Denver apartment is a chic eclectic space, which is full of trendy touches and stylish materials that bring interest.
This eclectic Denver loft is 185.8 square meters and was designed by Rebecca Robeson. The clients requested a casual scheme, updated with high-end furniture, fixtures and finishes. Fulfilling them all was a bit tricky but the designer succeeded.
First of all, the designer added a contemporary vibe to the dwelling. Wood flooring was replaced with wide hardwood planks, creating a unified look throughout the apartment. Used brick veneer and barn wood walls were added, together with new frosted glass doors, creating a truly impressive array of finishes and textures.
In the kitchen, Robeson implemented a full renovation scheme, with custom-made furniture, new tile walls and intricate storage solutions. Exposed pipes against concrete ceilings add a dynamic, industrial touch. New lighting systems and Smart Home technologies were implemented throughout.
Floor-to-ceiling windows illuminate the space, providing a vantage view of the city. The updated bedrooms appear particularly inviting, with fluffy cushions and rugs, while playful decorative items throughout make the loft feel lively. The master bedroom features a cute combo of rustic, industrial and glam styles. A reclaimed wooden wall, exposed pipes and some crystal lamps and mirrors make up a creative and unusual space. The teenage girl’s bedroom is non-typical: it’s done in trendy ultra-violet and shows off a floral-shaped pendant lamp and a large flower wall art. Get inspired by more ideas from this home below!
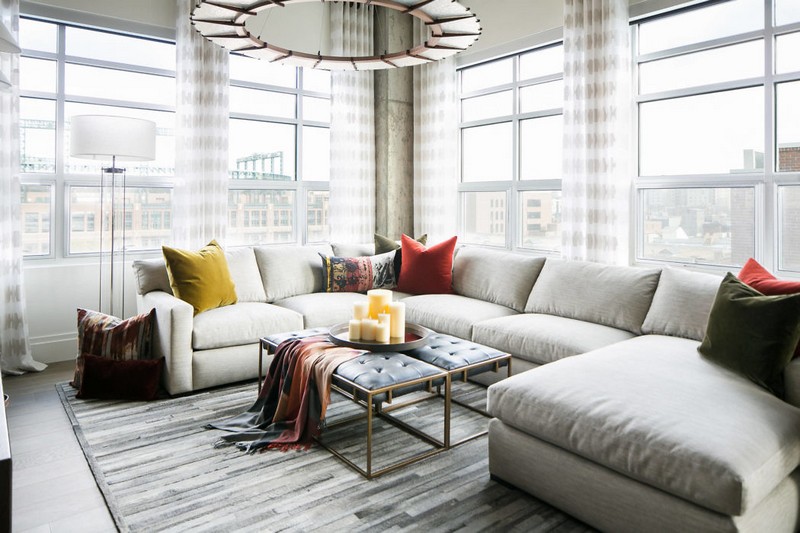
Large windows bring much light inside, and a large corner sofa with a double upholstered bench creates a cozy space.
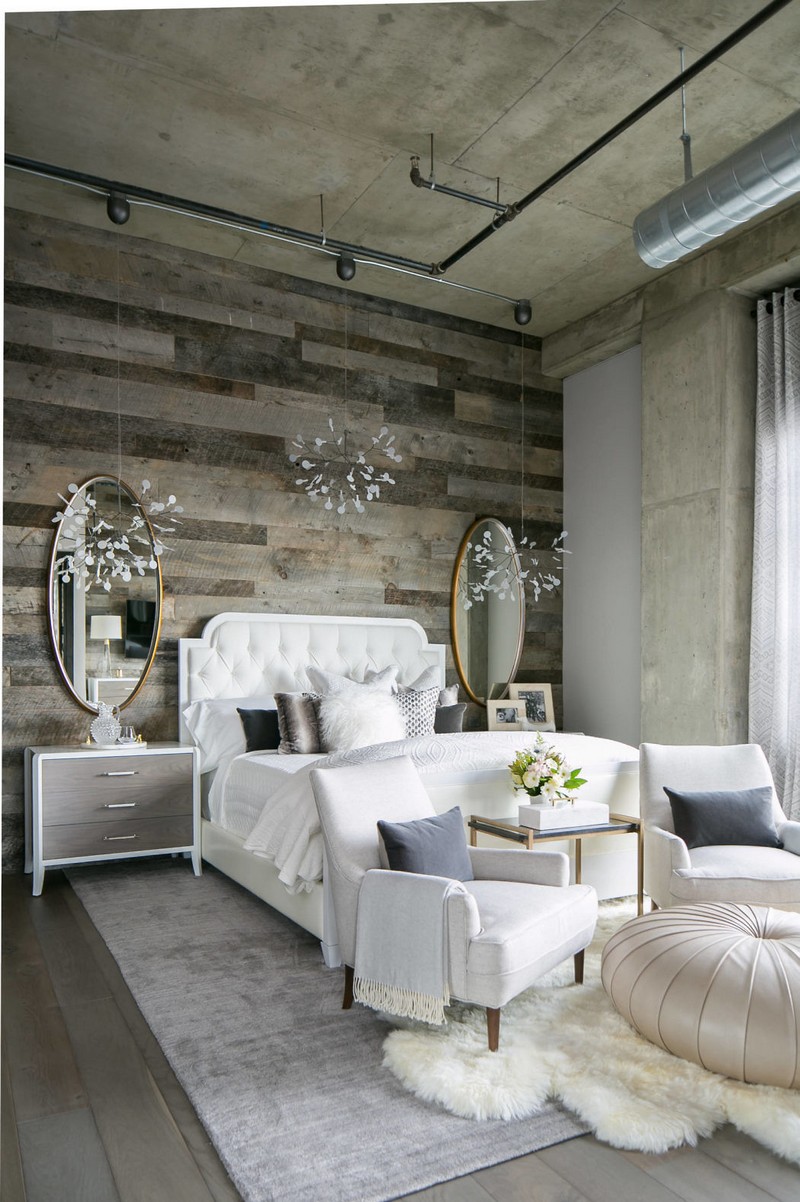
The master bedroom features exposed pipes, reclaimed wooden walls, cute farmhouse furniture and some glam touches like chandeliers.
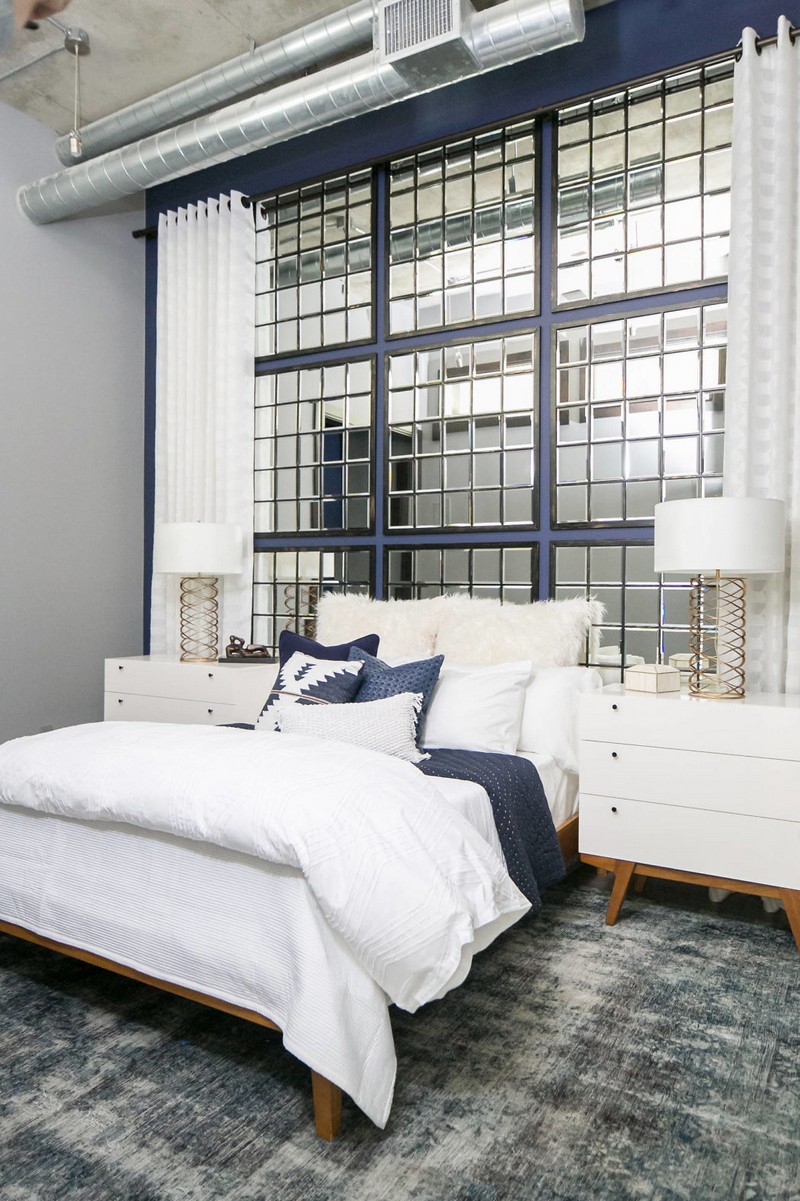
The guest bedroom is more glam, with exposed pipes, a concrete ceiling and a framed mirror headboard wall.
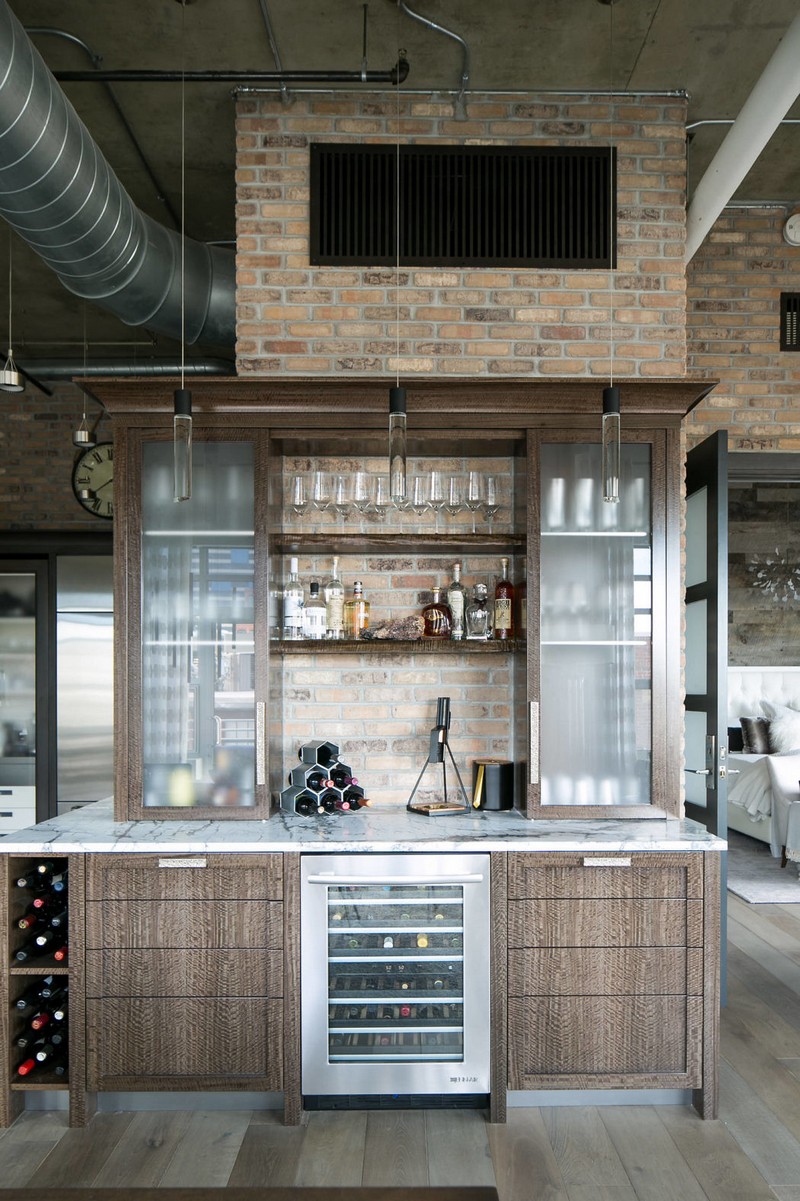
A home bar is done with the same cabinets attached to a brick wall and cool pendant lamps illuminate it.
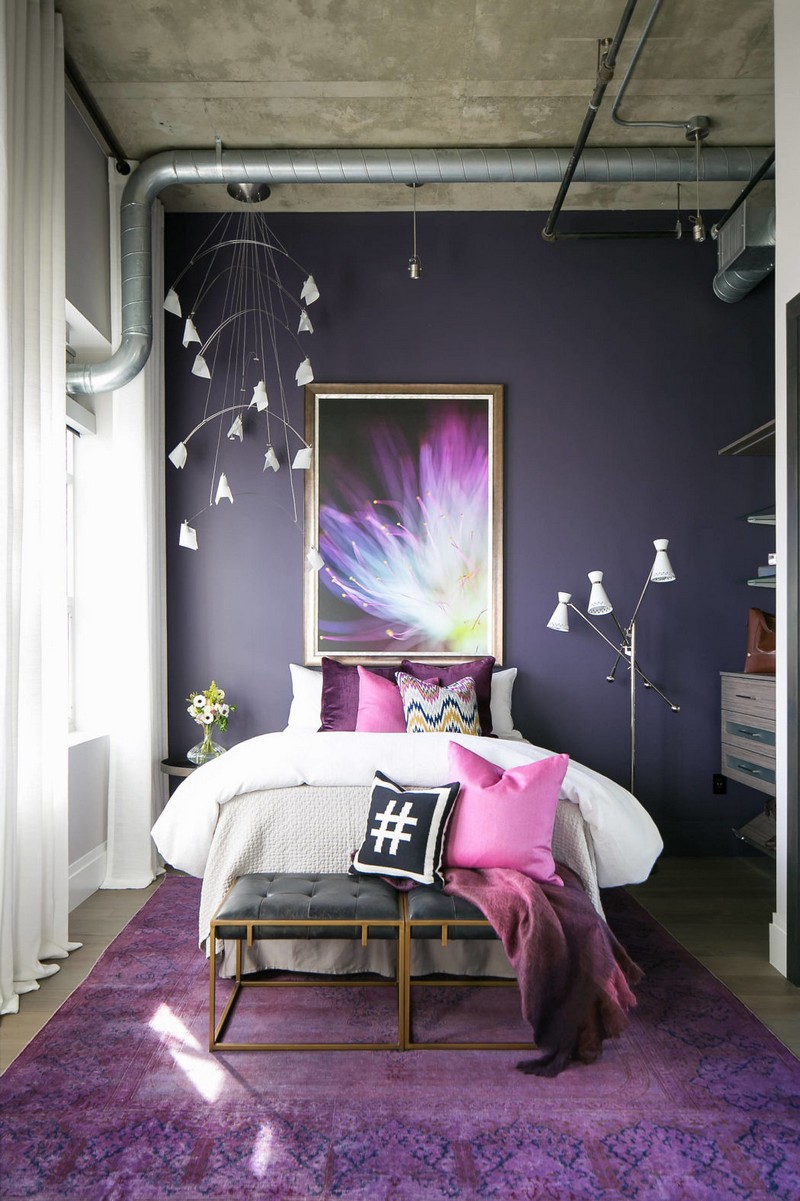
The daughter's bedroom is done in ultra violet, with a floral lamp, a floral artwork and touches of glam.
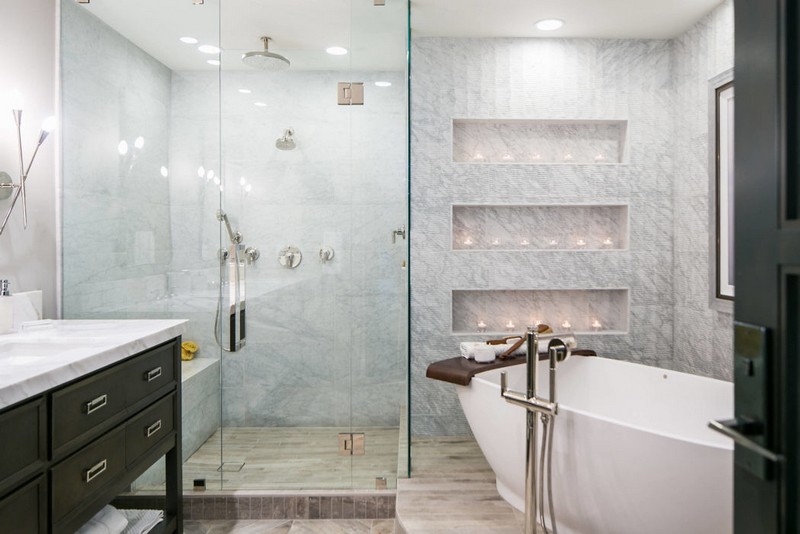
The bathroom is clad with marble tiles, there are niches with candles for taking a bath with comfort.

