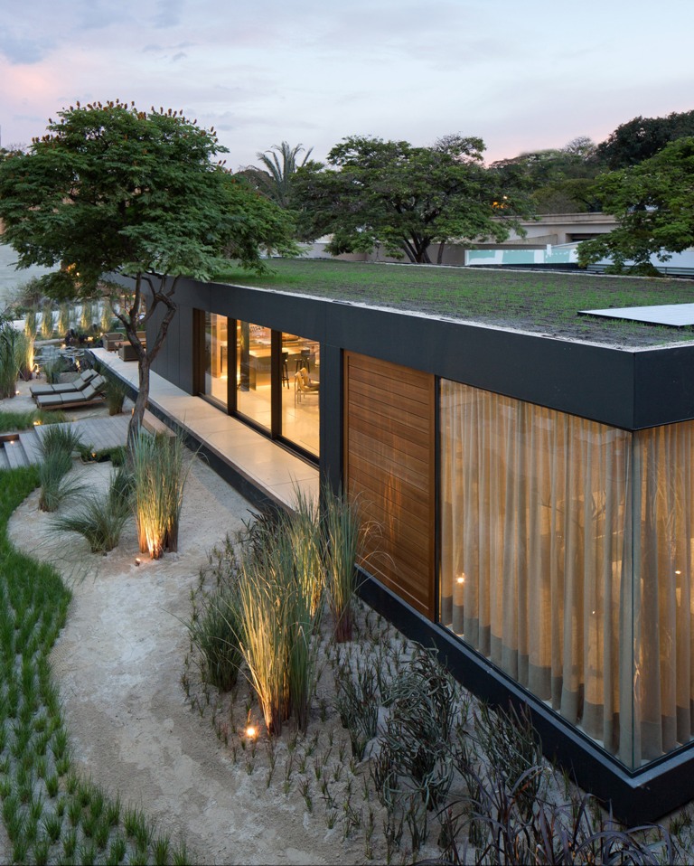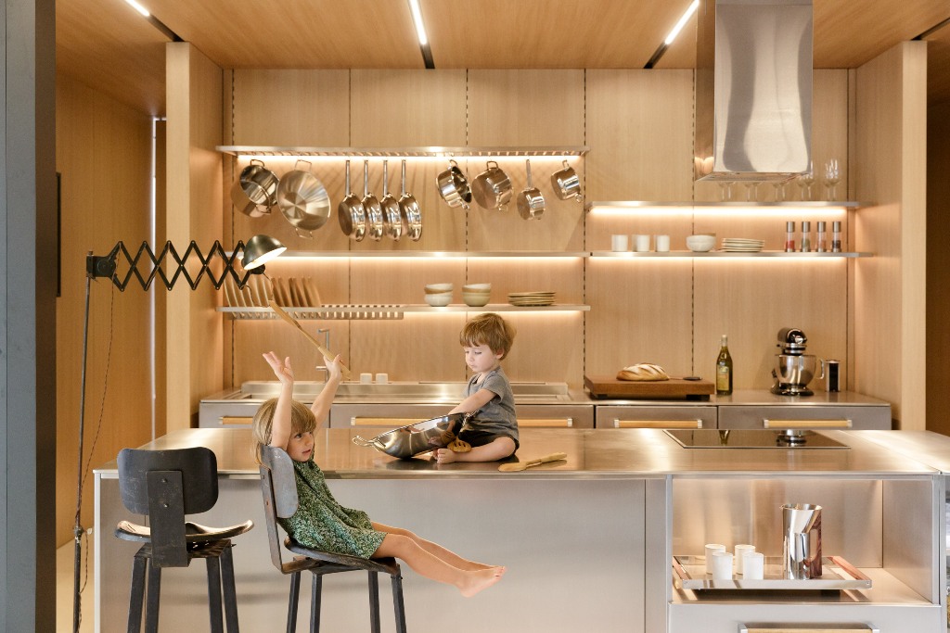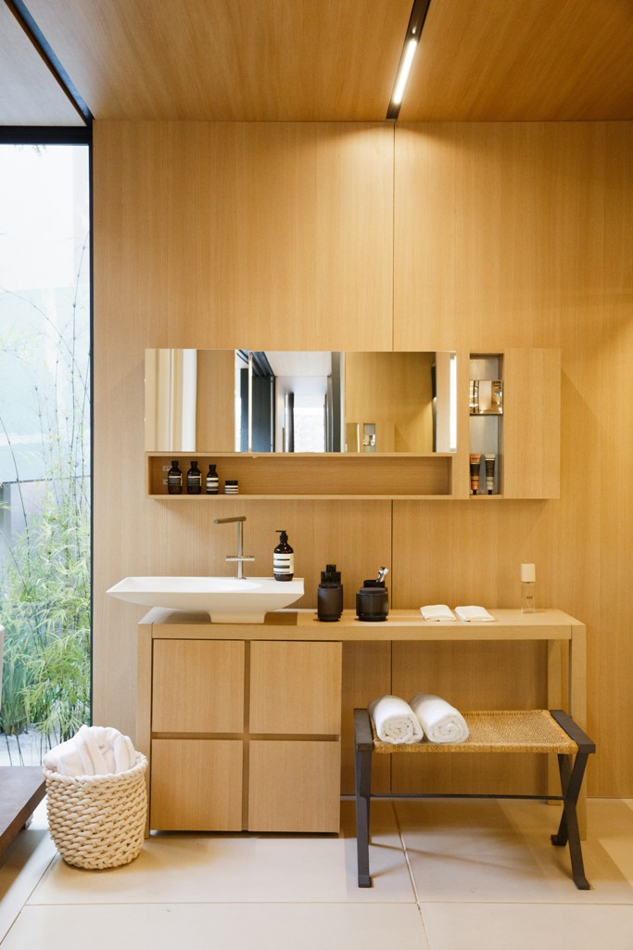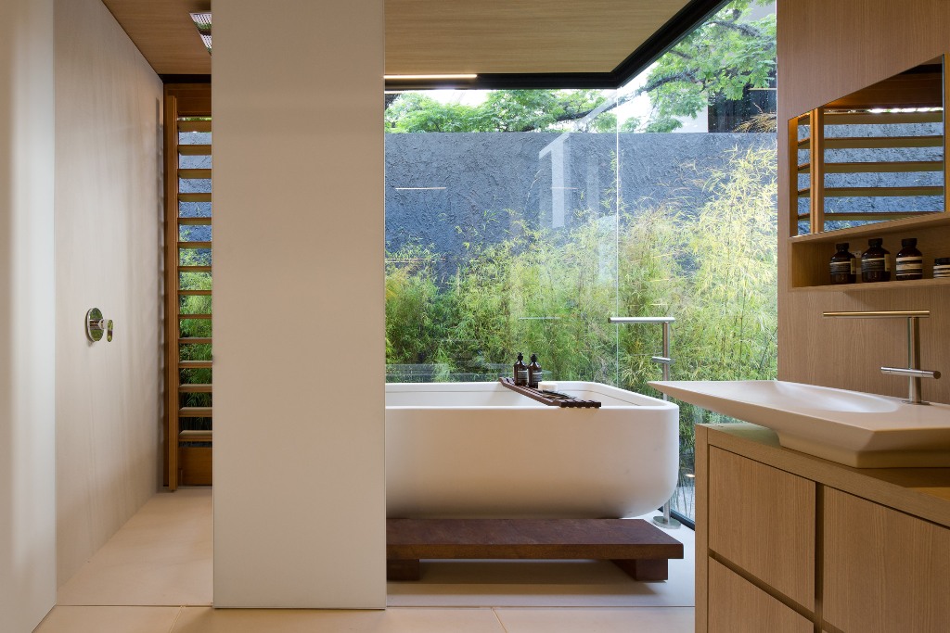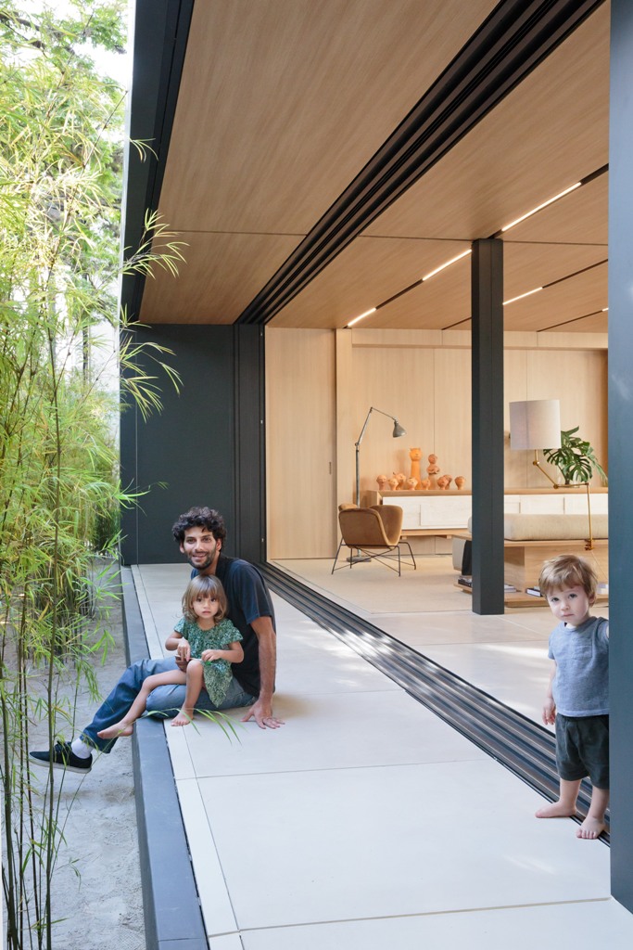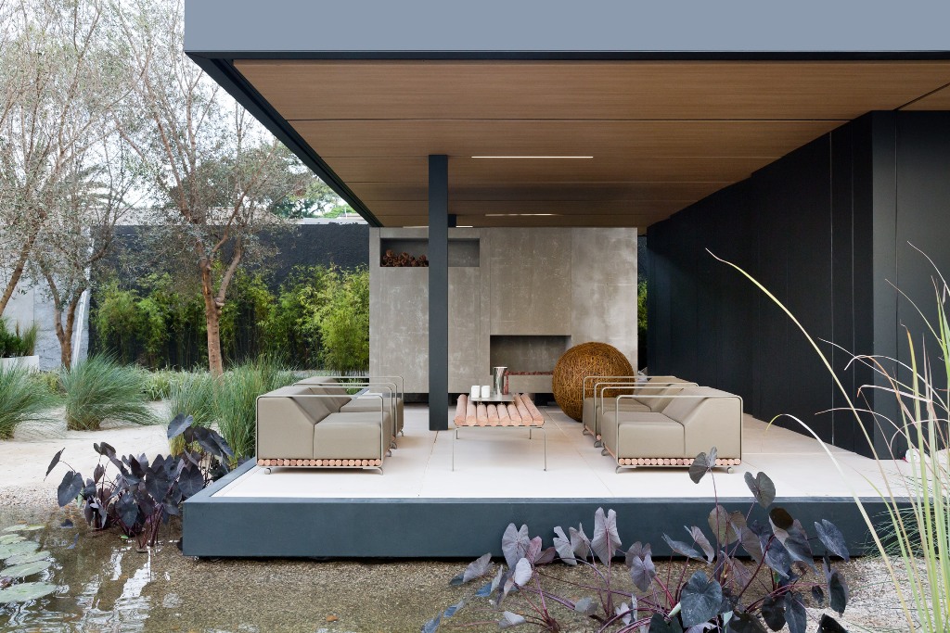
This contemporary prefab is a highly efficient and sustainable designed with a lot of features that can be customized.
Brazilian firm Studio Arthur Casas has worked with SysHaus to create a highly flexible, prefabricated home. The 200-square-metre dwelling brings a new concept for contemporary living, where efficiency, practicality and sustainability are not only ideal, but also effective practices. It’s a single-storey home encompassing one bedroom, two bathrooms, and an open-plan kitchen, dining area and living room.
Retractable glass walls facilitate cross-ventilation and provide a strong connection to the outdoors. Wrapped in recycled aluminium cladding, the dwelling has a steel structural frame that is meant to be highly adaptable. Flanking one side of the home is a deep covered patio with a concrete fireplace.
Providing a high level of flexibility was also a guiding concern for the interior design. In the kitchen, the team installed freestanding racks and cabinets, which can be reconfigured as needed. The owners can also choose from a range of finishes and coatings. In the showhouse version, ceilings and walls are wrapped in medium-density fiberboard, and floors are covered in cement tiles. Most of the decor was designed by Studio Arthur Casas in partnership with manufacturers, from a petal-shaped dining table to a floating credenza in the living room. The team used a neutral color palette throughout the building, lending a sense of calm and elegance.
The “ecosystemic” home has a number of sustainable features, including photovoltaic panels, a rainwater capture and reuse system, and a biodigester that converts organic waste into gas for use in the kitchen and fireplace. The SysHaus is also intended to be equipped with smart-home technologies, such as locks controlled by a mobile phone.
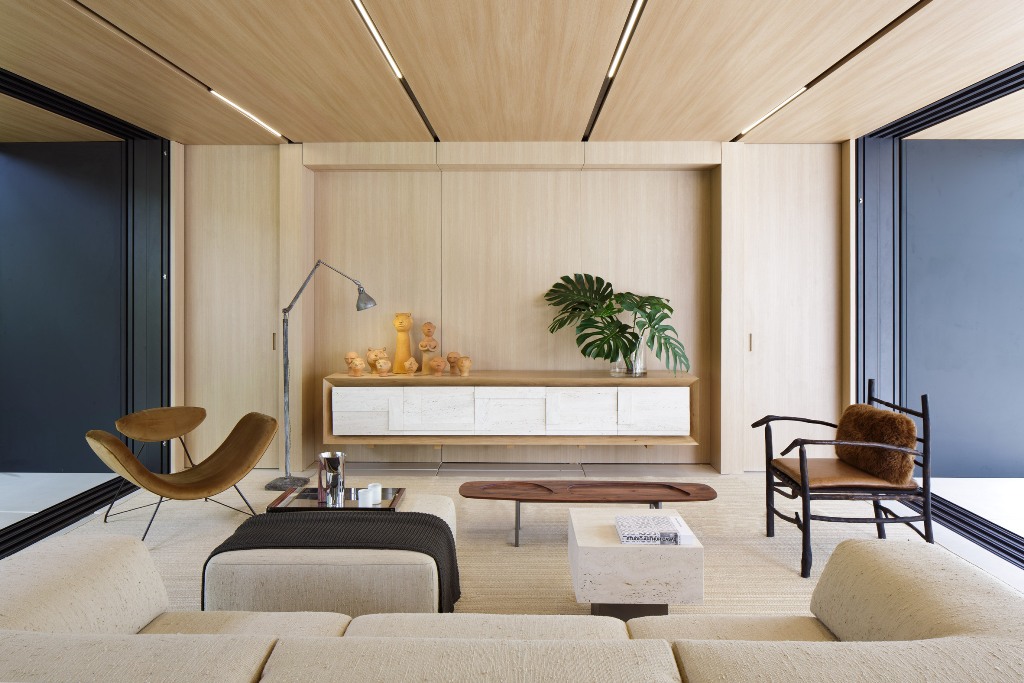
The interiors are done in a neutral color palette, with much wood and plywood, and dark touches add depth to the decor.
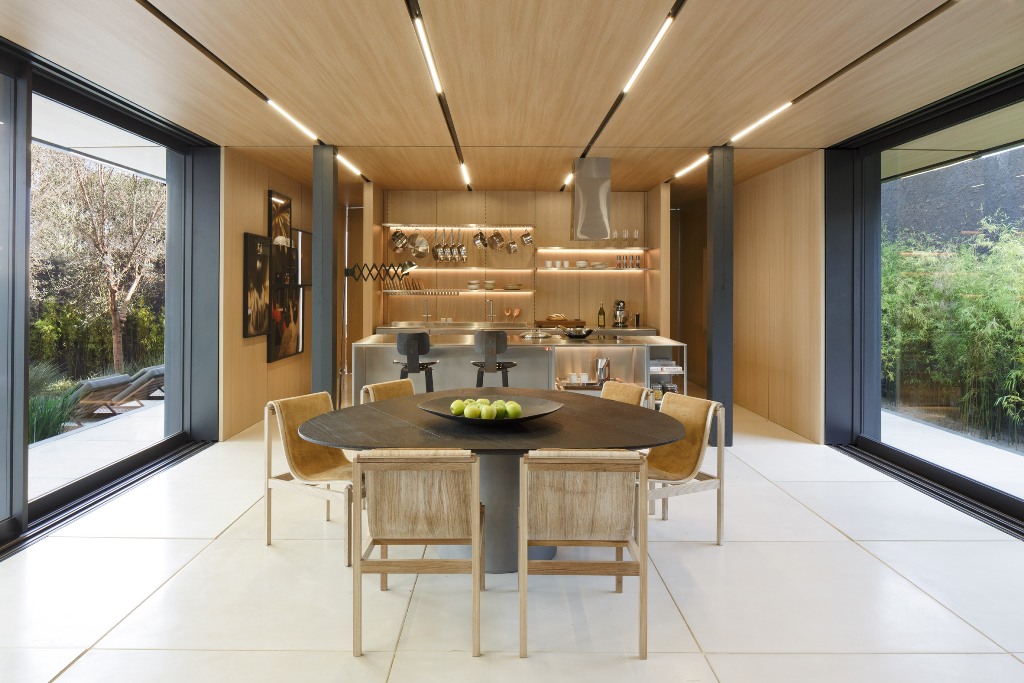
The dining space is united with the kitchen, there's much wood and metal pillars, the space can be opened to outdoors on two sides.
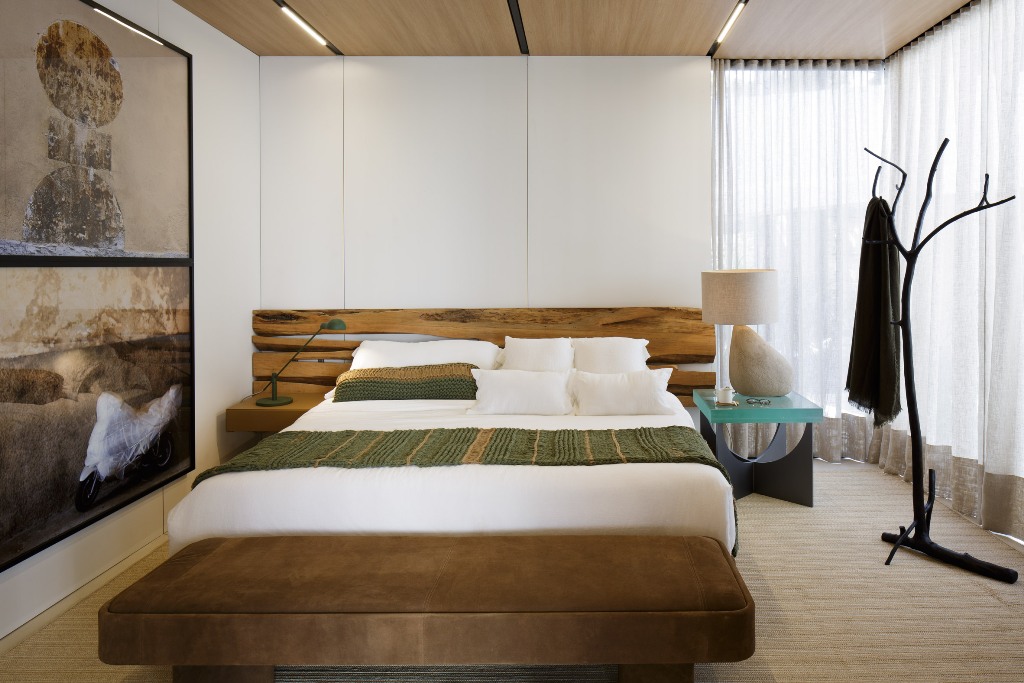
The bedroom is done with a comfy bed and a rough wood headboard, a window can be covered with curtains for privacy or uncovered to enjoy the views.
