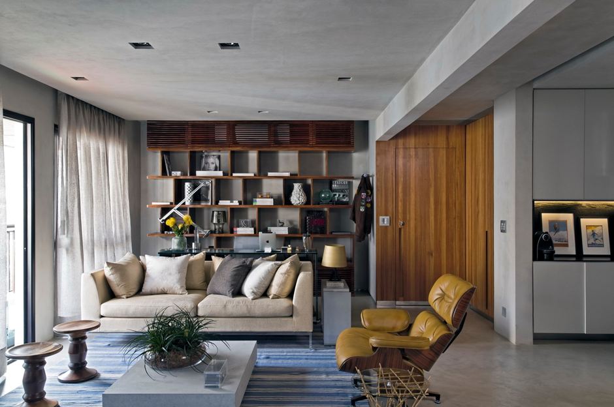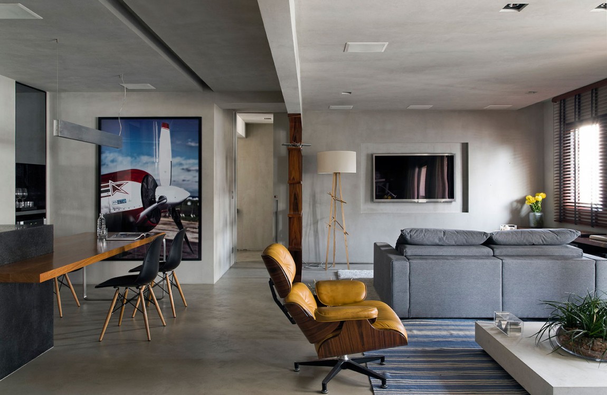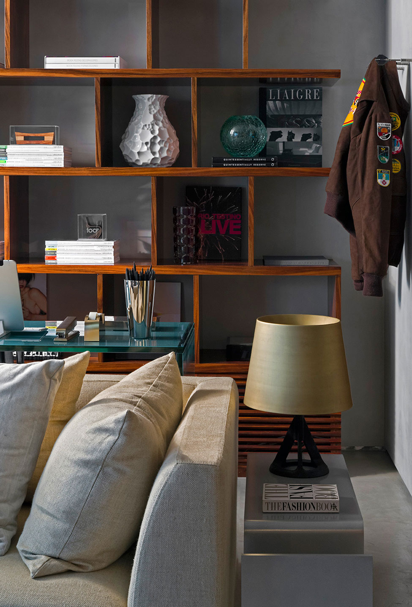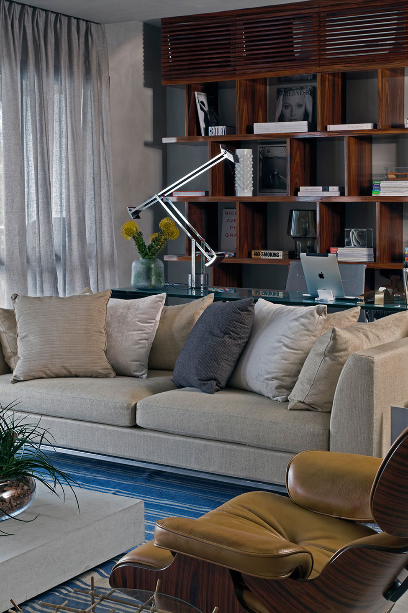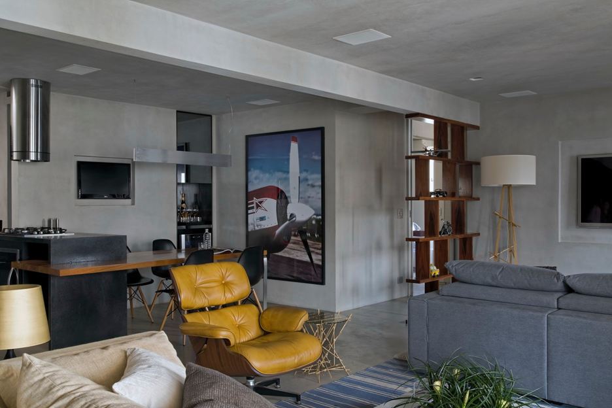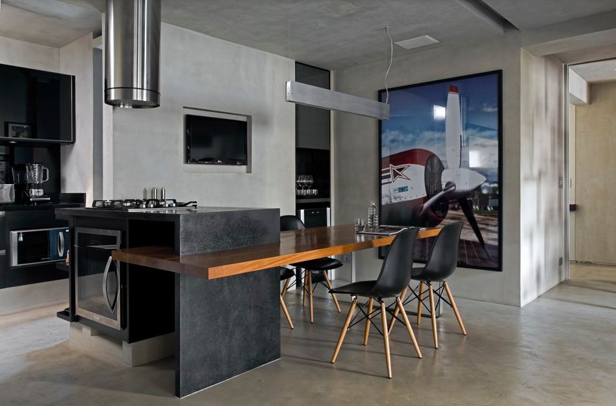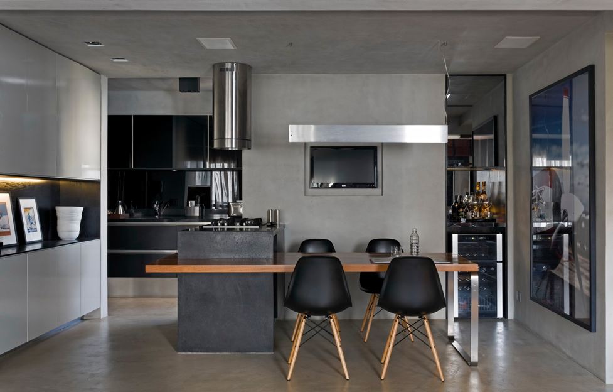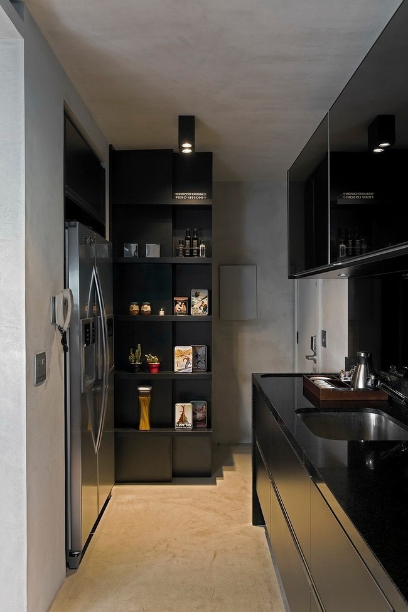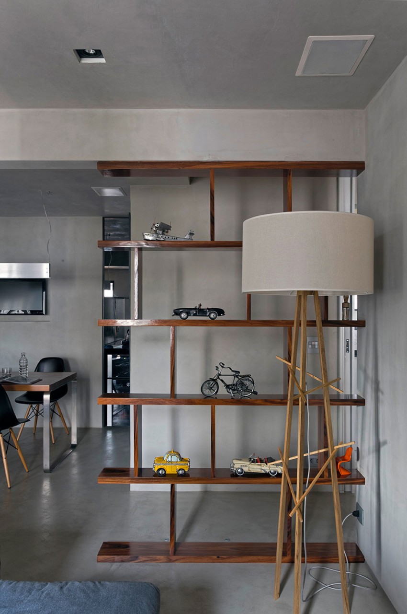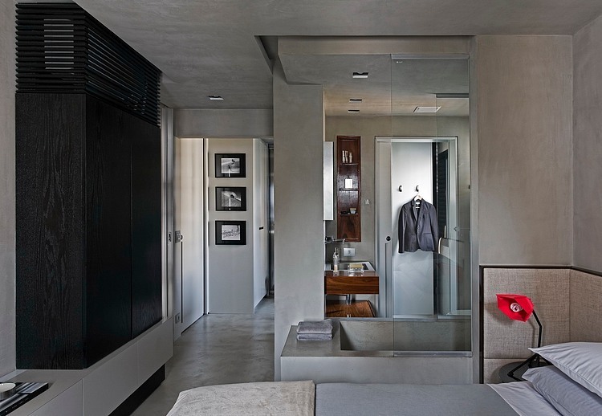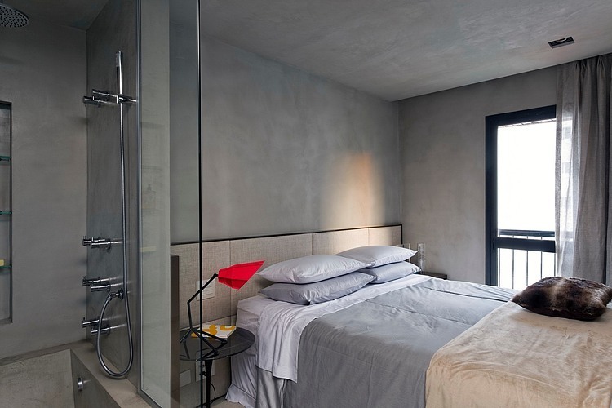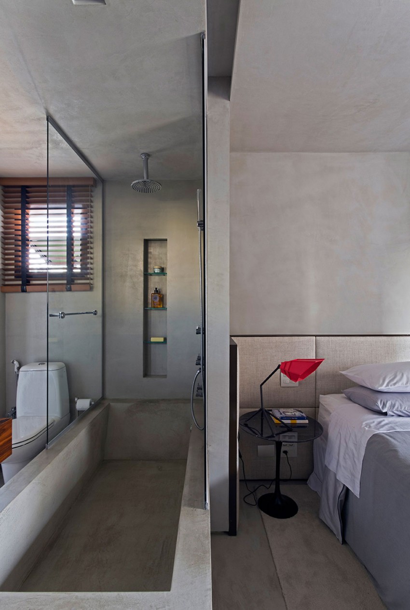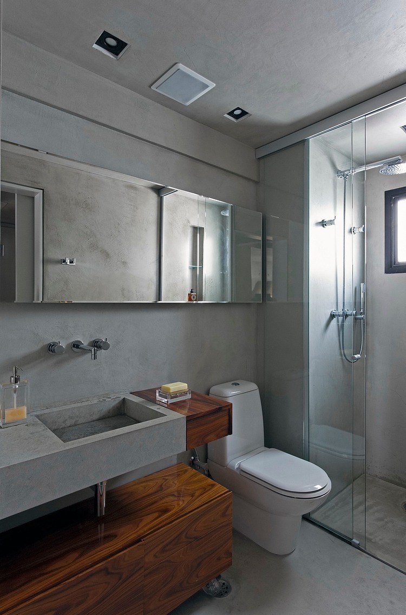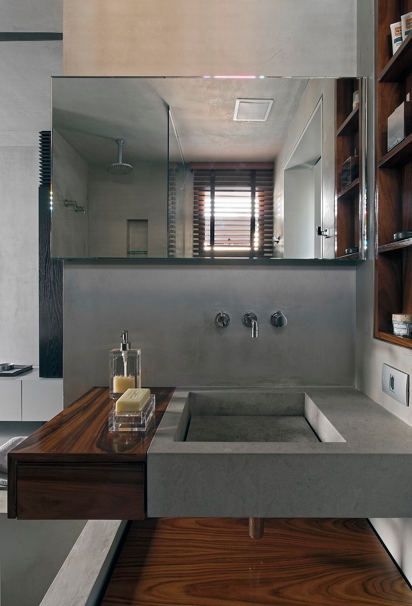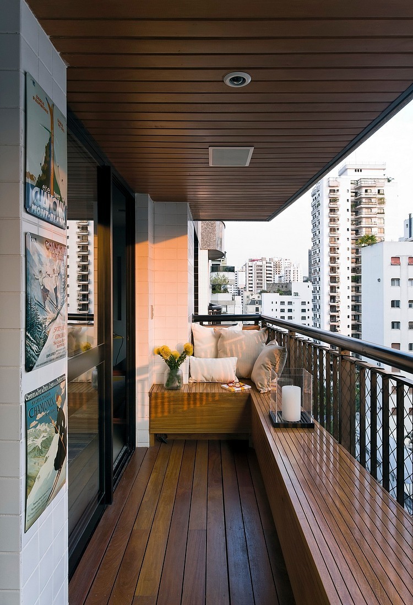This is a loft by architect Diego Revollo measures a total of 105 square meters and is located to the south of Sao Paulo. The biggest challenge was to open the space and to make it feel more spacious and airy, so the architect decided to go with an open plan for the kitchen and living space. The walls, ceiling and floor feature a gray finish. The color was carefully chosen to resemble the natural texture and shade of the cement. The wood accents in the form of wall shelving, dividers and doors balance out the décor. The loft became more spacious and the mix of modern style and minimalist touches is perfectly balanced, so cool and elegant!
