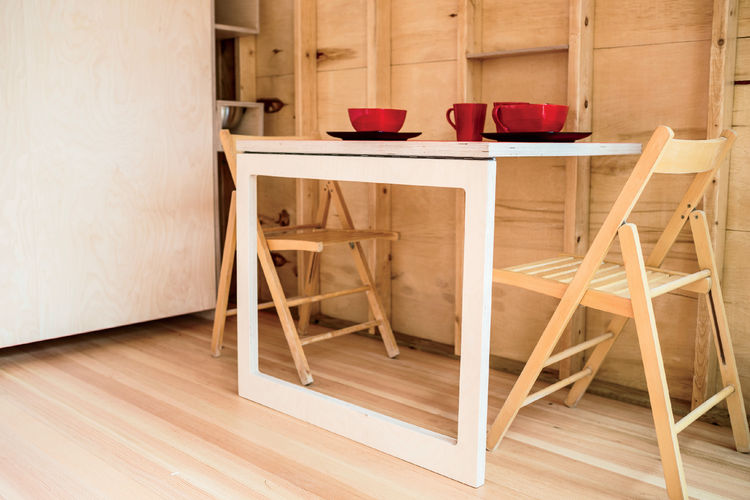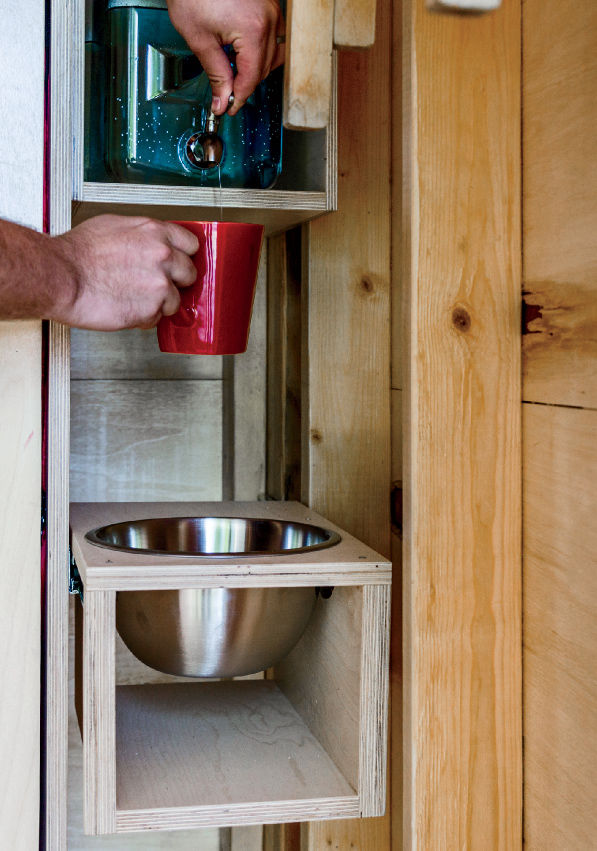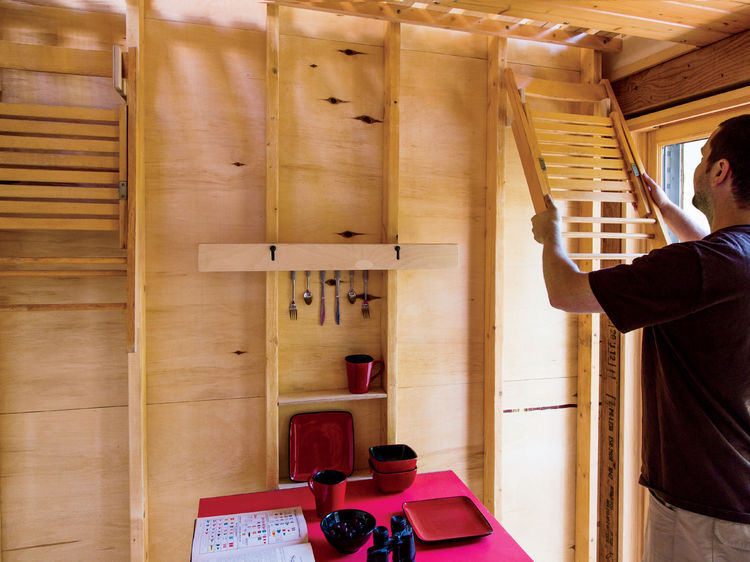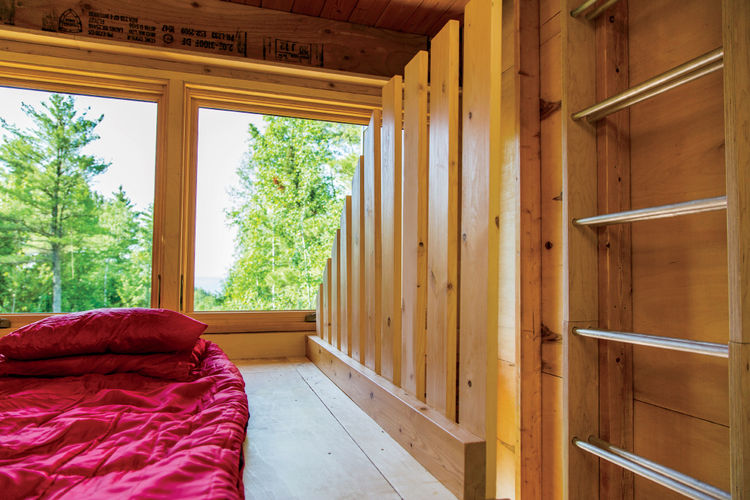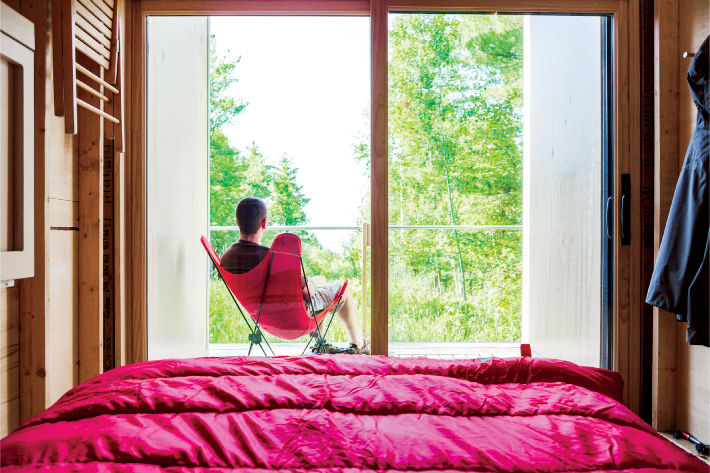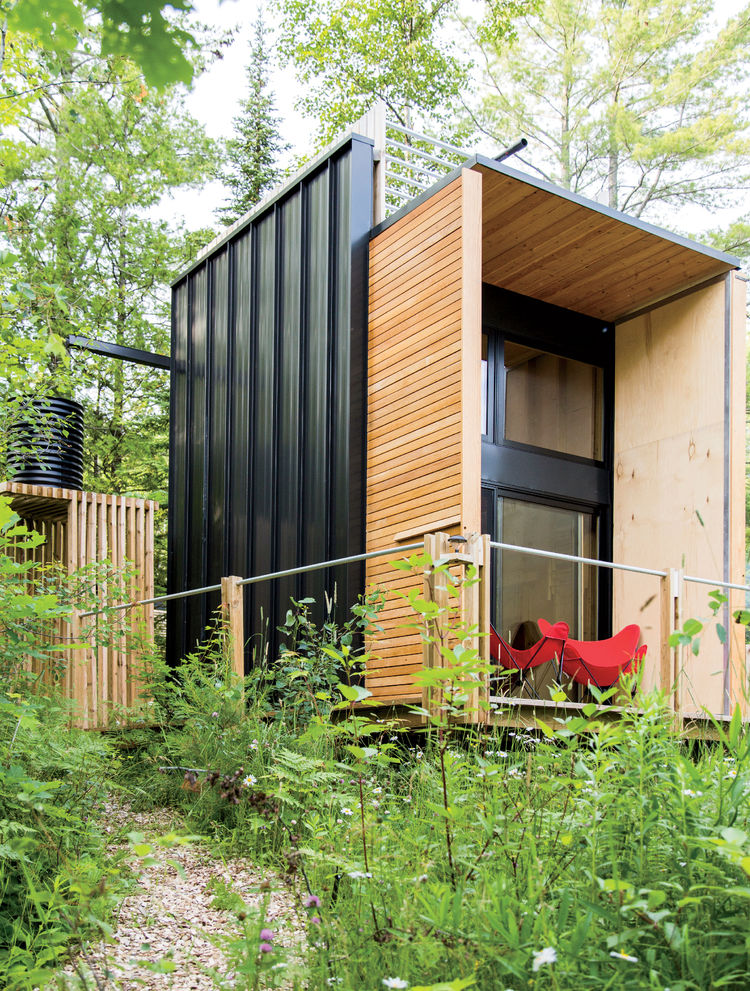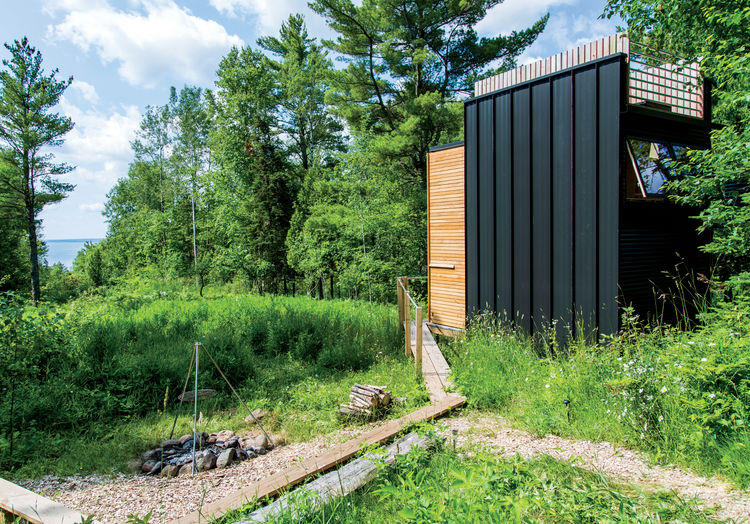Architect Bill Yudchitz asked his son, Daniel, to help him create a self-sustaining multi-level family cabin in Bayfield, Wisconsin. Floor-to-ceiling doors open the structure to the elements and provide a protective layer when not in use. The inner décor is simple and modern, with lots of natural wood incorporated. Aluminum pipes were repurposed as ladder steps leading from the sleeping loft to the roof deck. A rainwater catchment system feeds a cistern and outdoor shower. A standing-seam steel roofing panel clads a portion of the exterior, while the aluminum pipes also serve as the railing for the roof deck. The family cooks all their meals at the fire pit outside.

