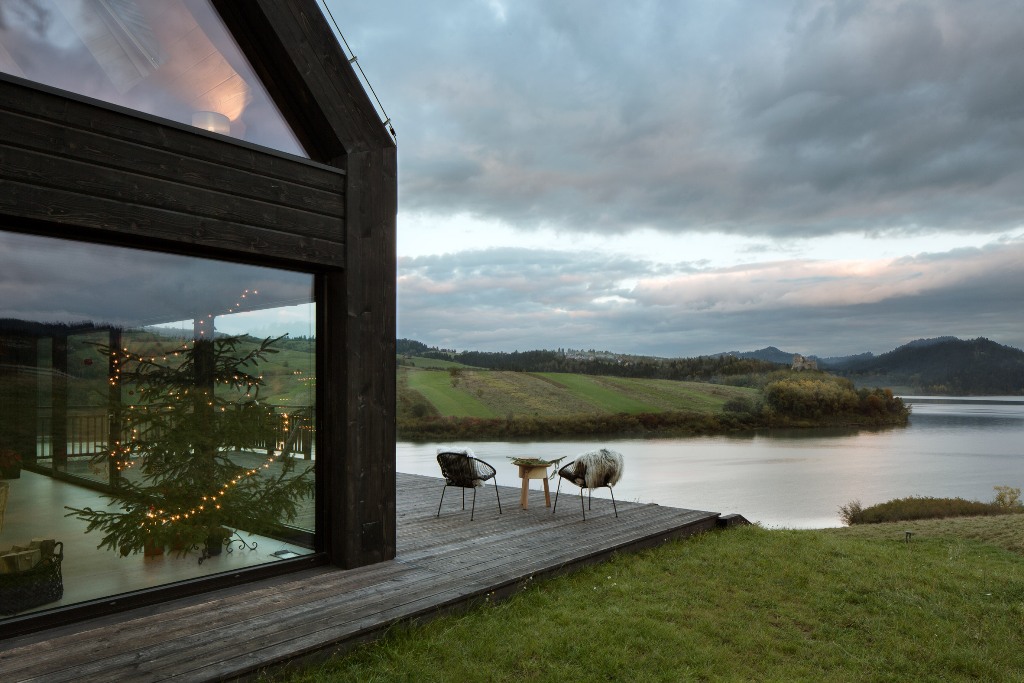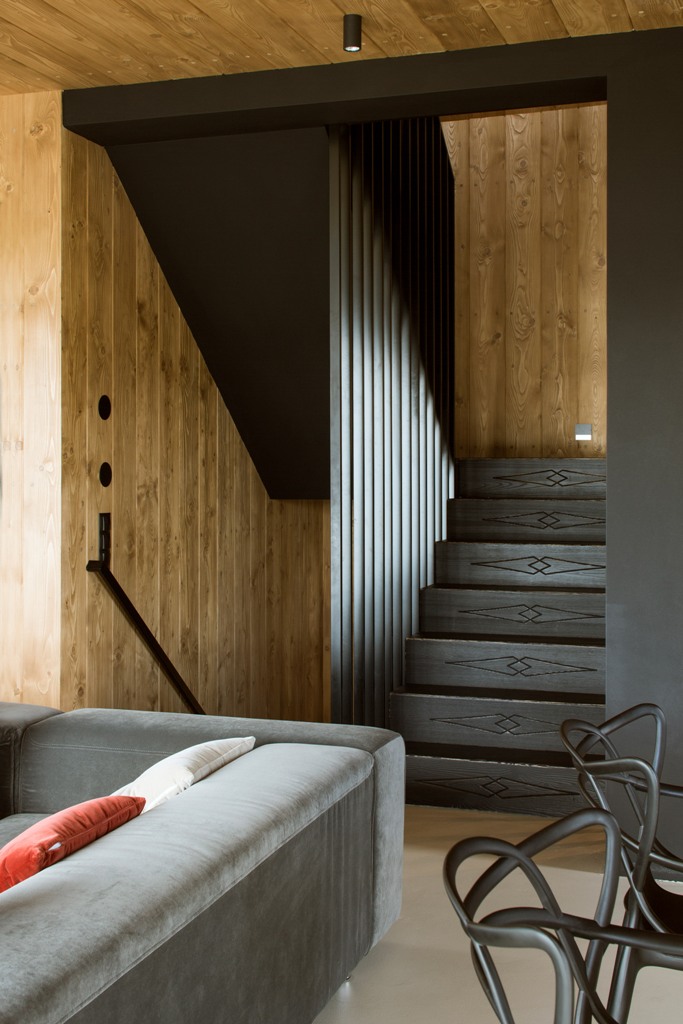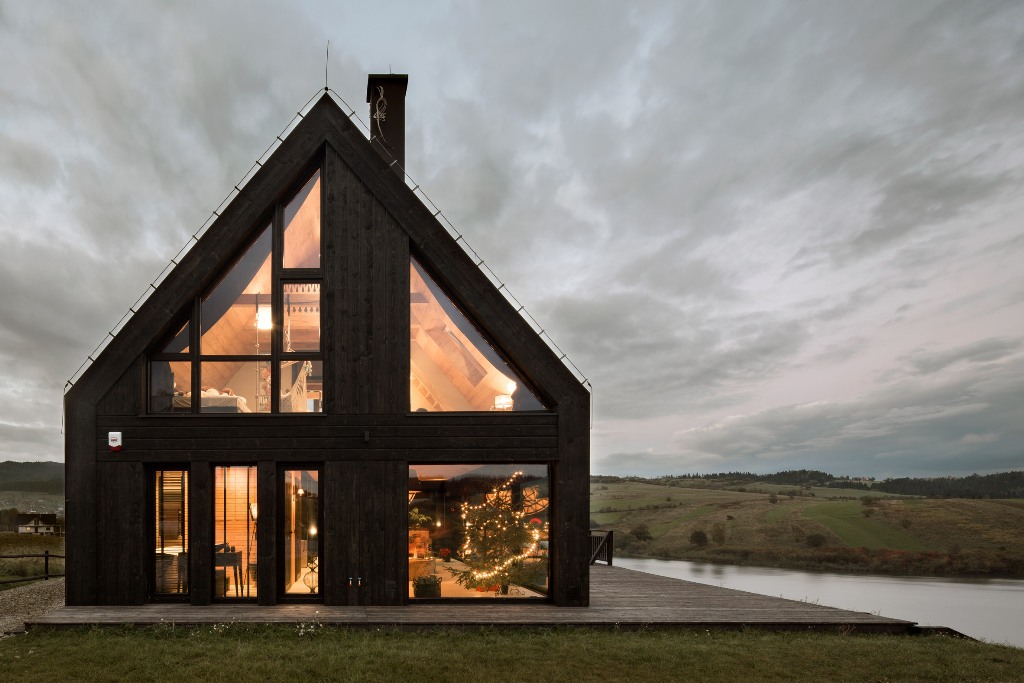
This black lakeside cottage features a gabled roof, a deck and lots of windows to enjoy the views.
Polish studio HOLA Design built a cool gabled lakeside cottage with gorgeous views of the artificial lake and two nearby castles. The architecture and design of the cottage reflects the history and folk-art tradition of these places.
The gabled volume is clad in aspen shingles that extend across the front facade and over the roof. These shingles and other timber surfaces are painted black to remind typical cottages of the area. The porch features a light-colored front door with a carved decorative element, which can be seen inside, too. This is a traditional pattern depicting a flower.
Inside you can see grey-painted concrete floors and black surfaces that contrast with natural wood, which are brushed to give them an aged appearance. The ground floor shows off an open-plan lounge with a kitchen and dining area, and makes the most of the views through large windows. Sliding doors within this glazing can be opened to connect the living area with a large external deck that looks out across the water. There’s also a cloakroom and two bathrooms in the ground floor, and on the upper floor you can see two children’s rooms and a master bedroom, in the basement there’s a guest room, toilet and technical spaces.
The master bedroom is a cozy little room with a bed, drawers and lights, and it makes the most of the views. The master bathroom is an elegant contemporary space with wood-clad walls and a concrete one plus a black vanity with a chic black sink and free-standing bathtub. It perfectly continues the style of the home. Get inspired by the pics of this beautiful home below!
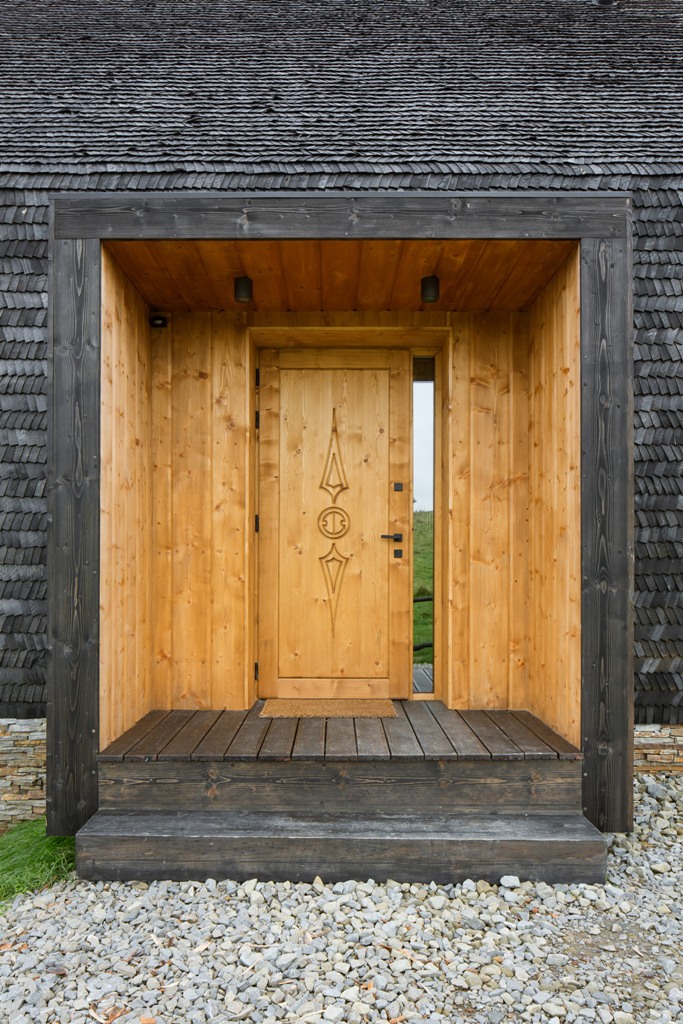
The house is clad with black shingles and the front door is light-colored with a carved decorative element.
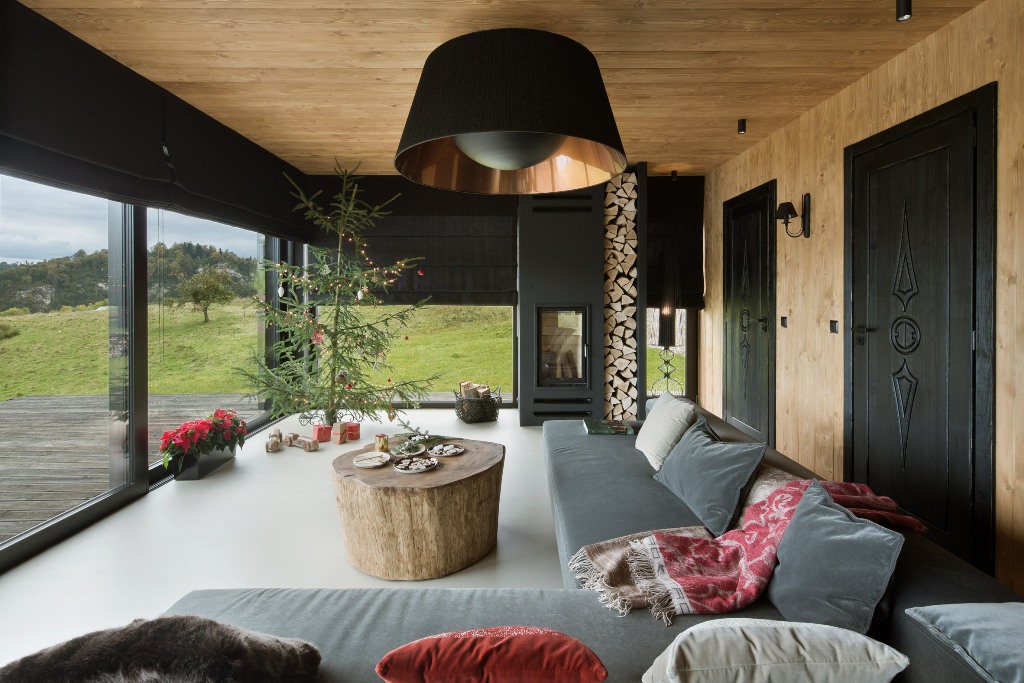
The living room features a hearth with firewood, a large grey corner sofa and a large tree stump table.
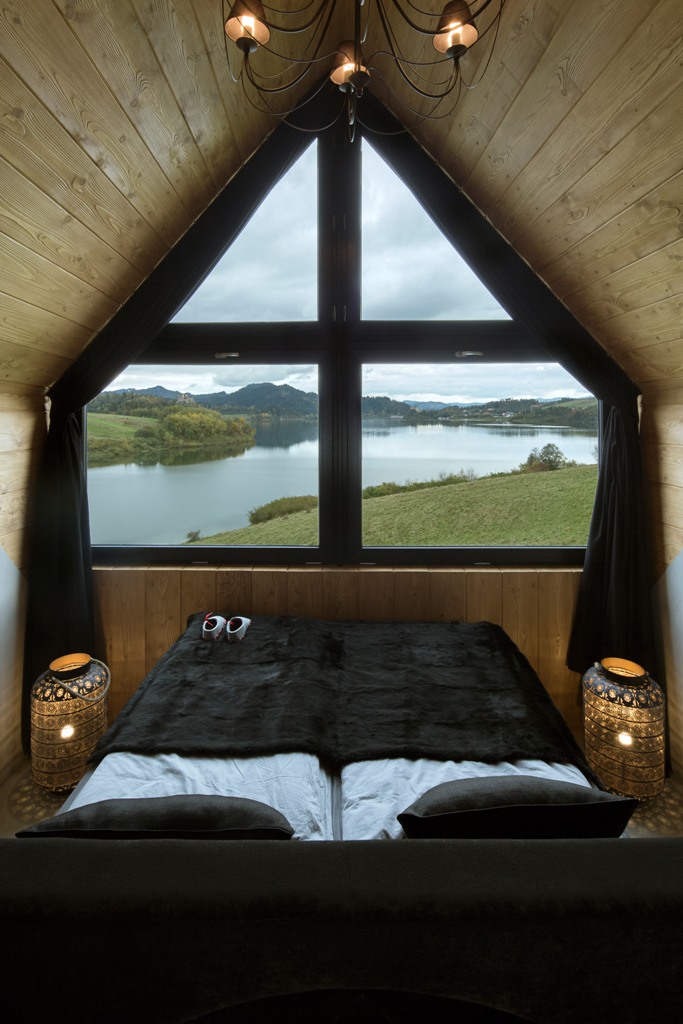
The master bedroom is centered around the views, there's an upholstered bed with some drawers and lanterns.
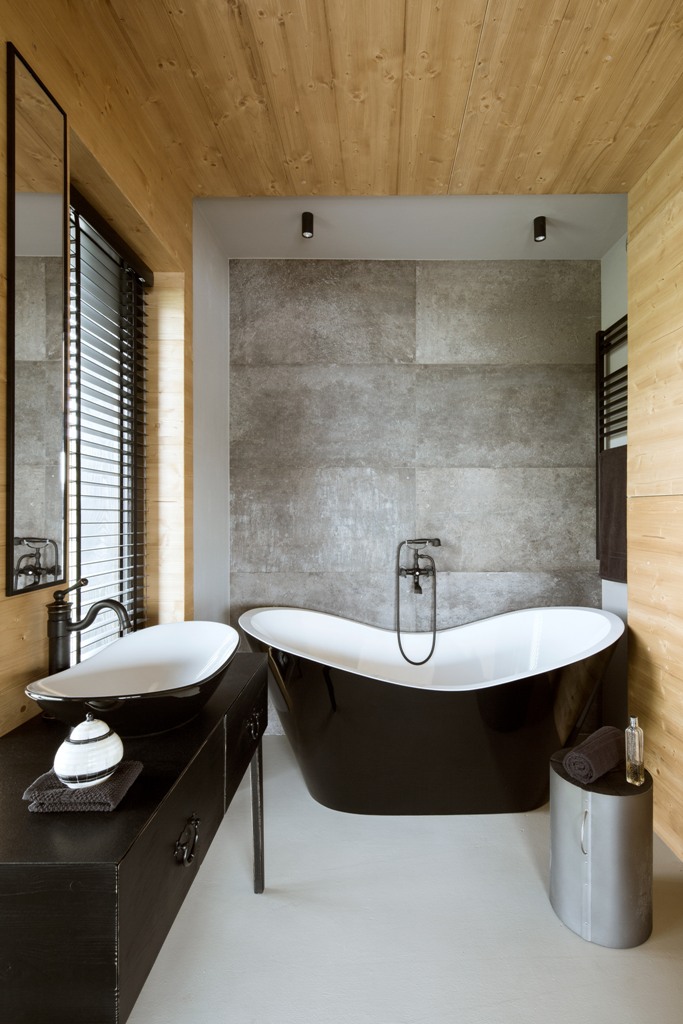
The master bathroom is clad with light-colored wood, there's a concrete wall and an elegant black sink and bathtub.
