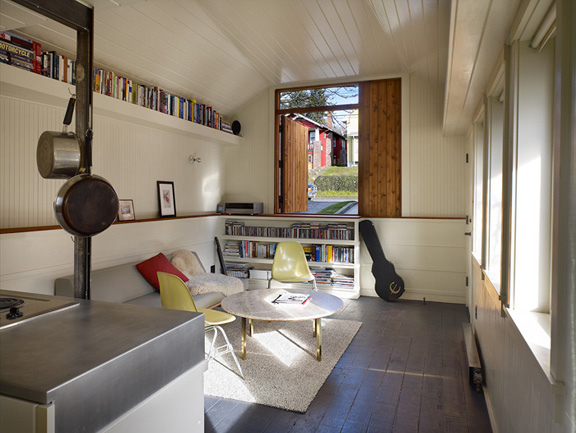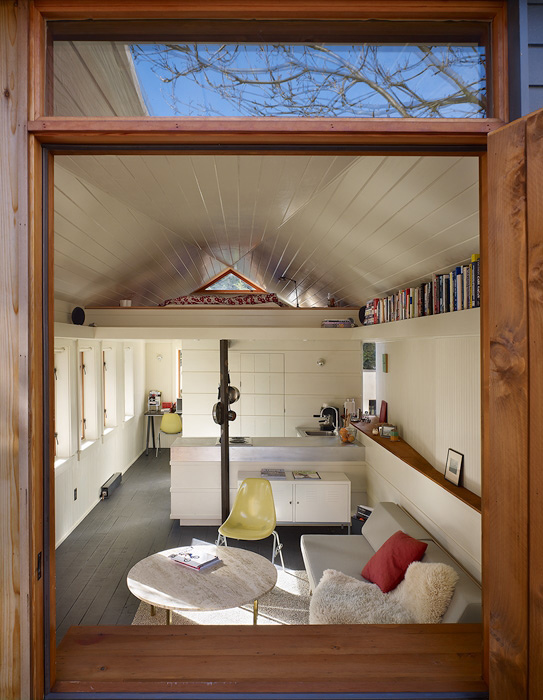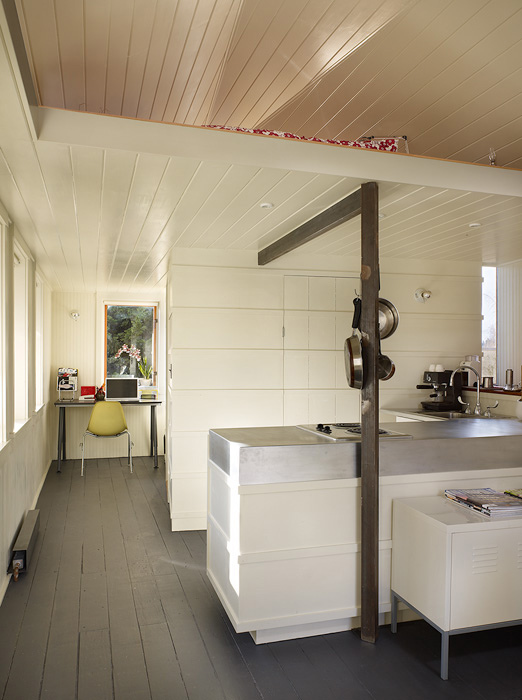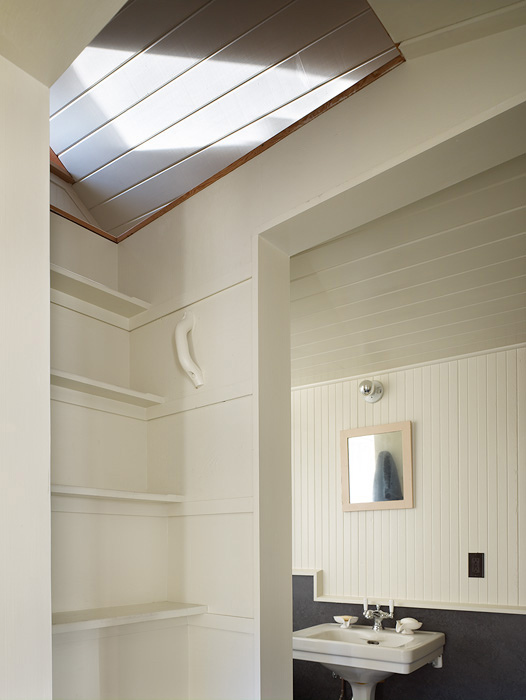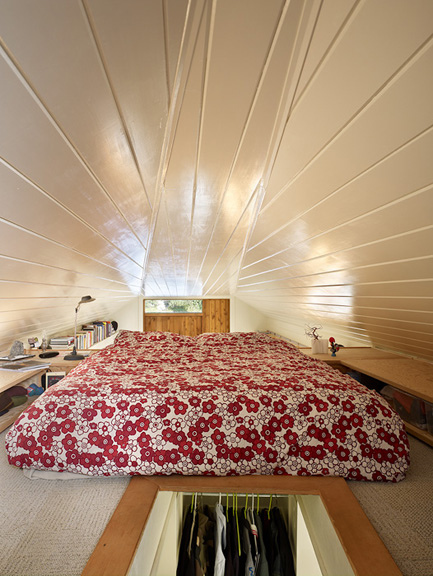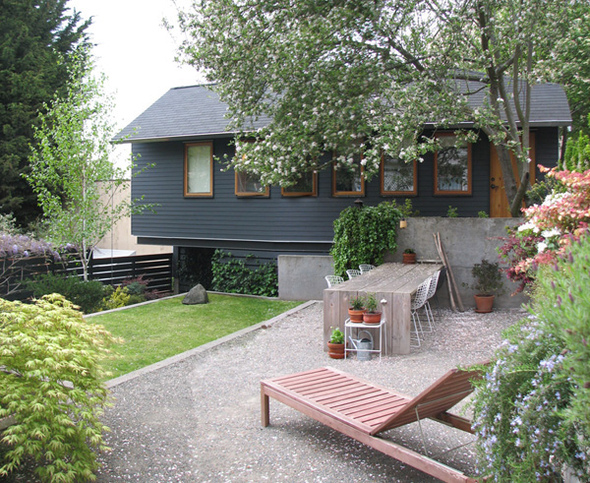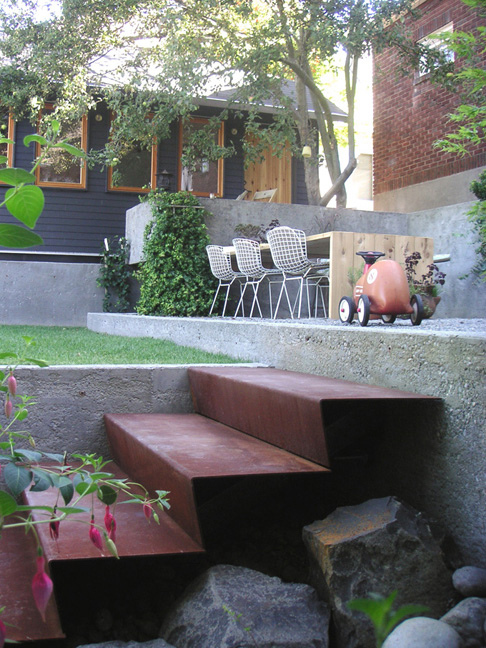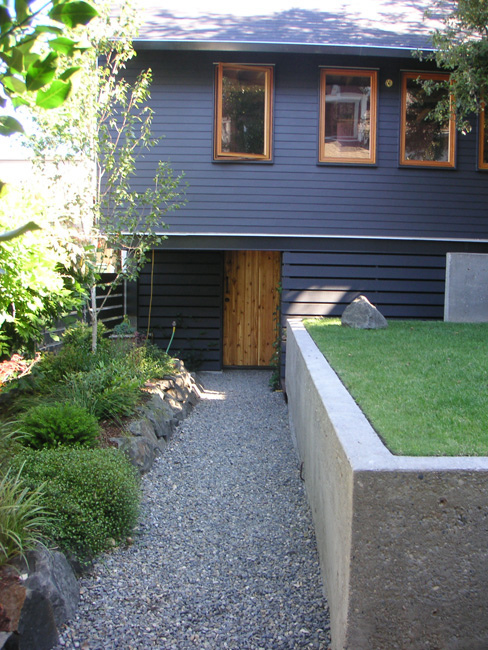It isn’t very nice to live in a garage but when the garage is renovated by Seattle-based SHED Architecture & Design that isn’t true at all. The 320-square-foot garage conversion is full of space saving solutions used throughout: a support beam functions as a kitchen pot rack, a bookshelf is tucked in the interior eaves, and so on. Besides, it features a faceted ceiling to guide warm air to the triangular vent window for passive ventilation. SHED’s way to the architecture is very nice and practical and they managed to get a contemporary living space that is similar to studio apartments from the garage.
