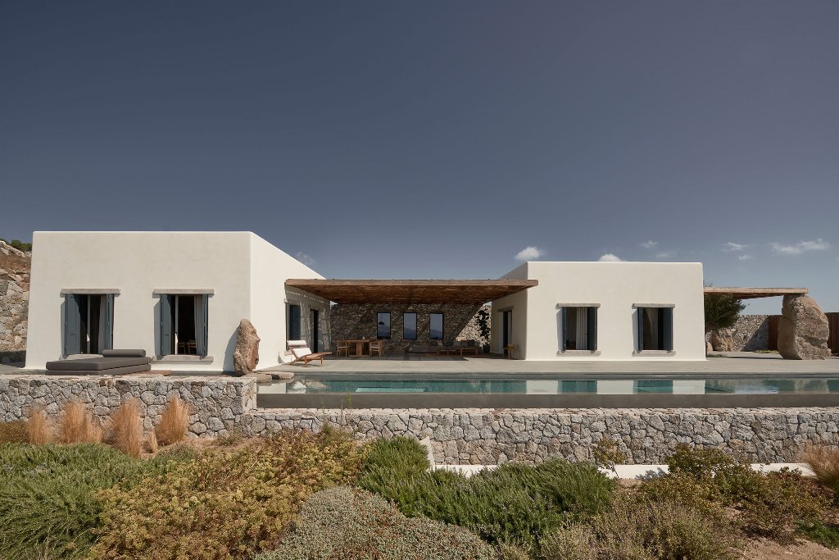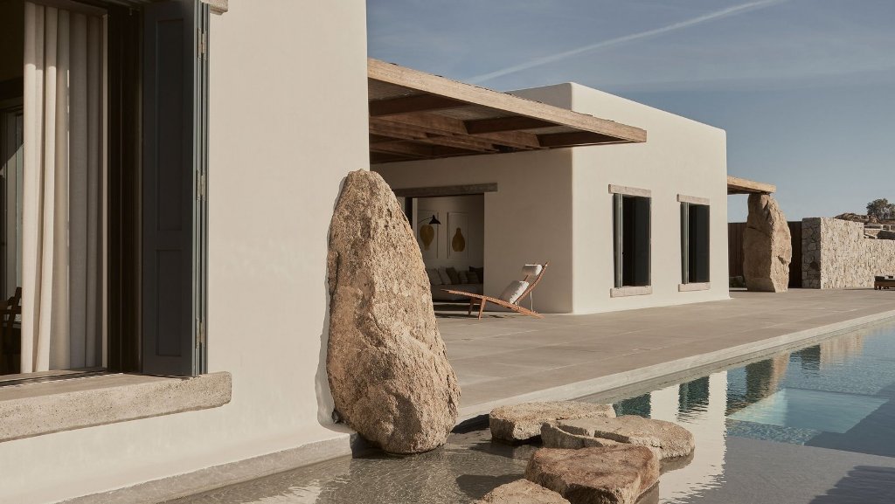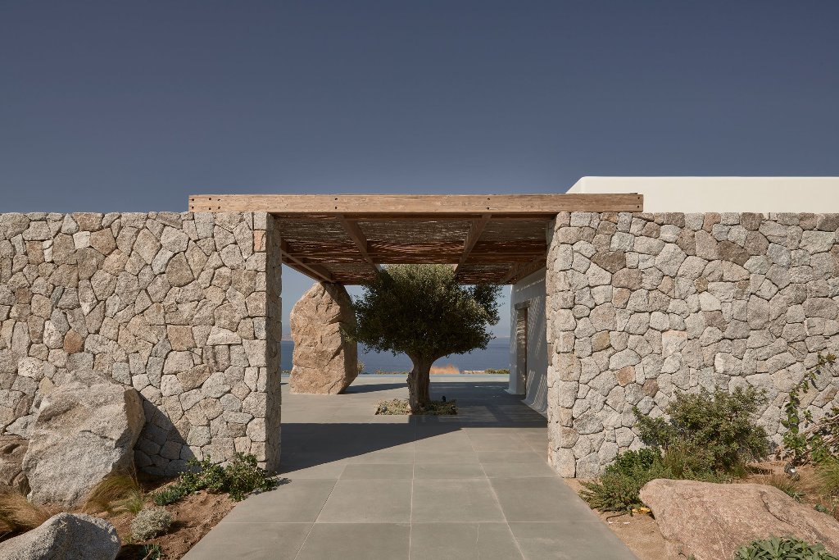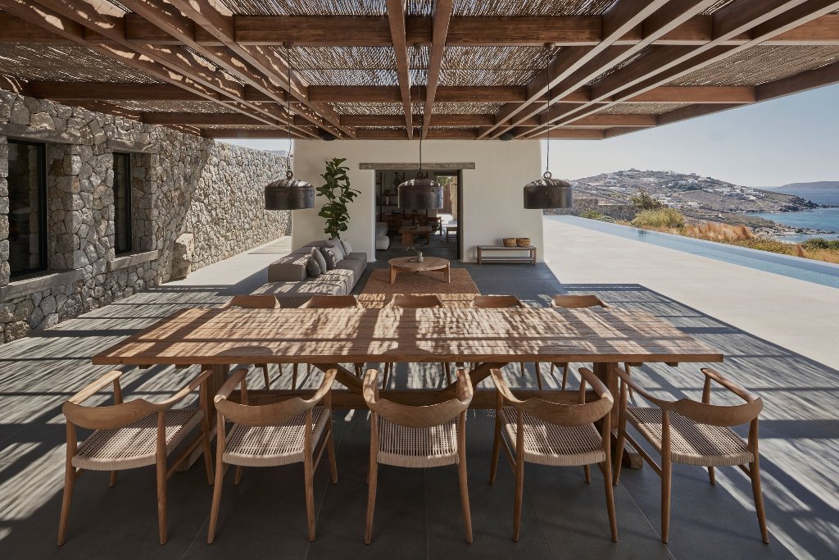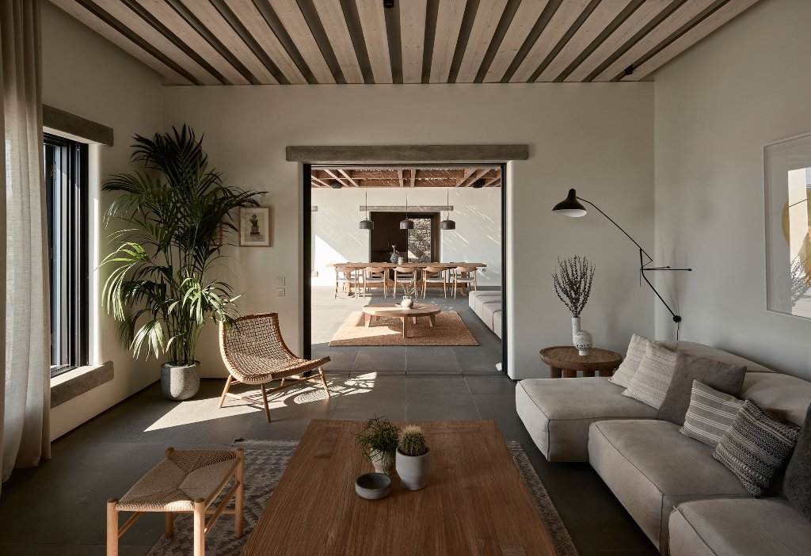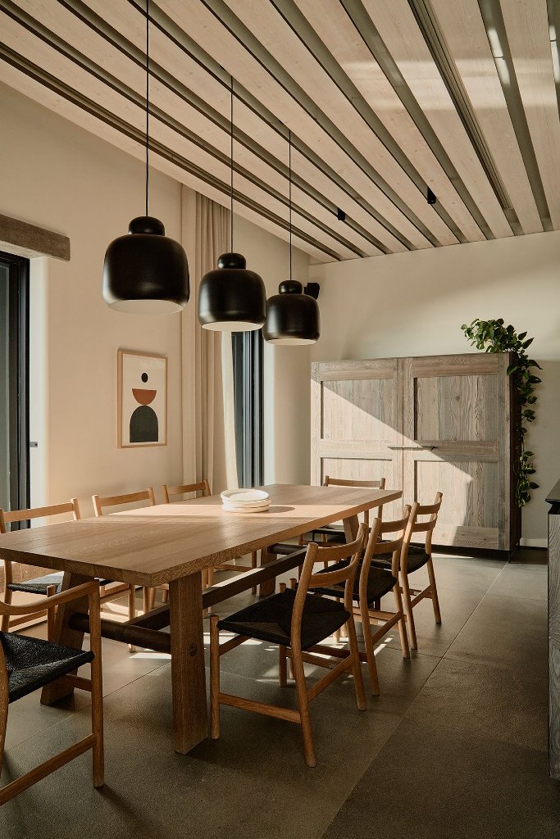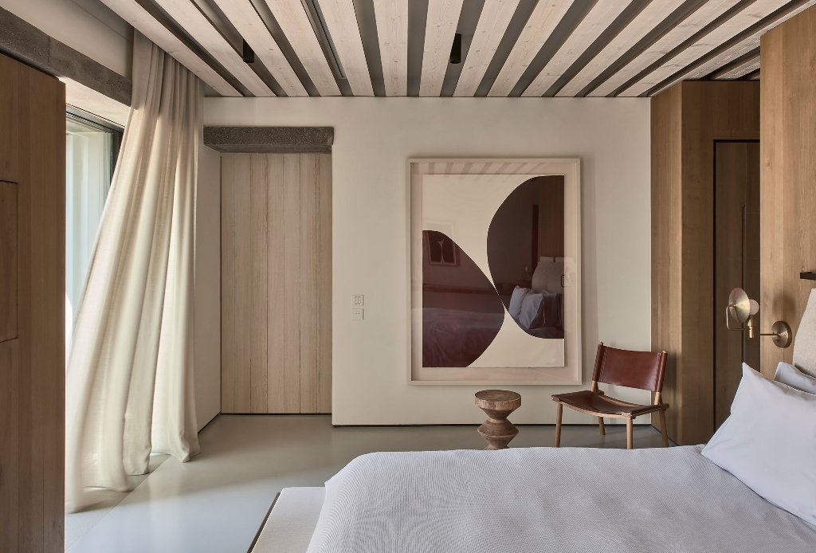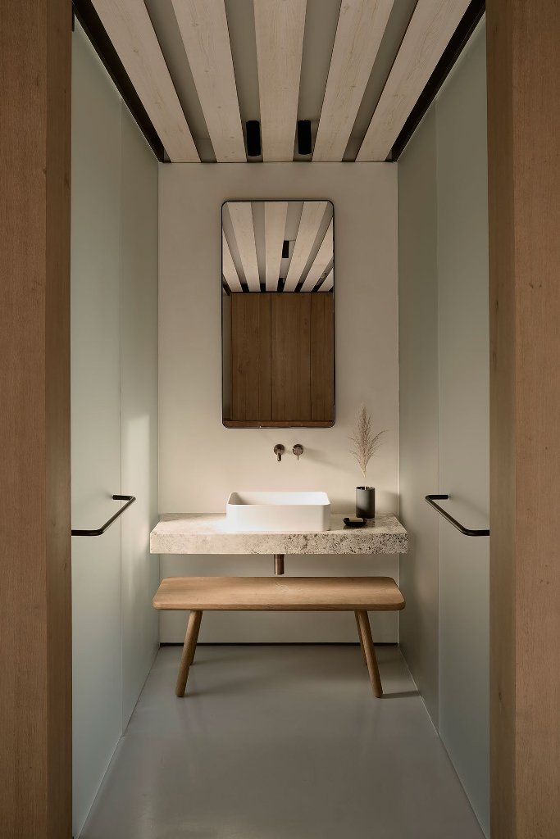The 6-bedroom house in Mykonos by in Mykonos unfolds around an outdoors living area that can be used throughout the day in the true spirit of laid-back summer living. At the same time, the use of traditional materials such as lime-wash, stone and wood in combination with an aesthetic of Scandinavian minimalism evokes the island’s heritage through a modern lens.
Hidden entirely from the road, the house was designed to have a minimal impact on the natural landscape enabled through two small whitewashed volumes connected by a chestnut pergola sitting atop a podium built into the hillside with stones dug from the site. This configuration separates the private quarters on the lower level with the communal areas on top and ensures that both zones have unobstructed views towards the sea. Shaded by the large pergola, the outdoors living area at the heart of the house is flanked by the living room and kitchen volumes whose large openings create a seamless transition between inside and outside. A few steps away, the pool beckons, while the landscaped gardens with the sea looming beyond stretch out below.
The juxtaposition between the rugged texture of the hand-built stone walls, the smooth, round-edged whitewashed volumes and the bamboo-lined, chestnut pergola structure echo the surrounding natural landscape while imbuing the house with a vernacular authenticity without however impinging on its contemporary vibe. The use of natural materials is carried on in the interior, where a minimalist aesthetic of clean lines, frameless doors and trim less details is combined with a subdued palette of lighter and darker timber finishes. While the result could be described as Scandinavian design meets Cycladic simplicity, more than anything else, and irrespective of stylistic references.
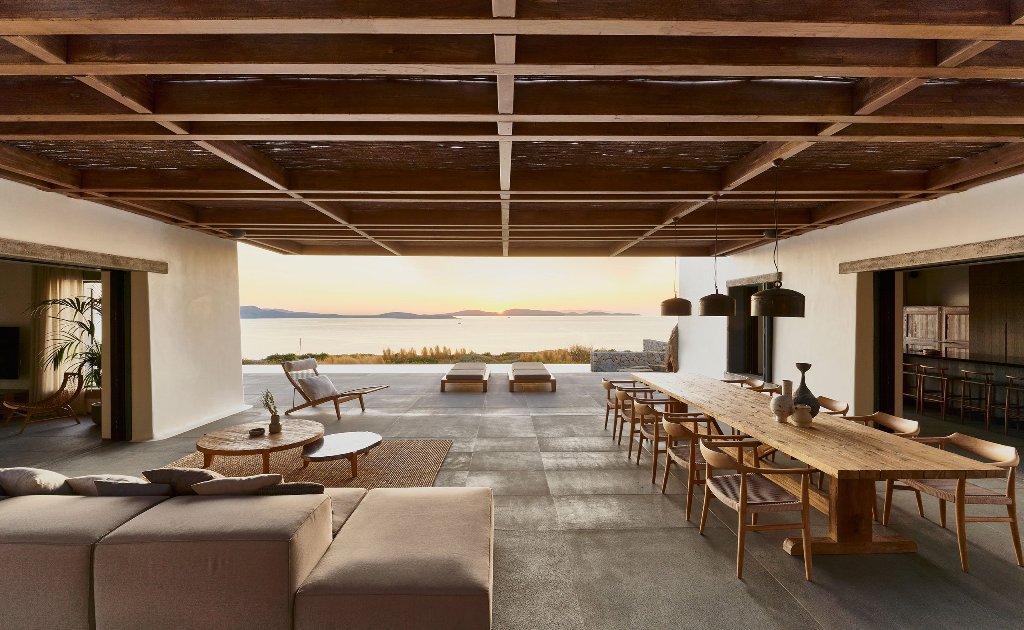
The main layout comprises a dining space, a living room and a space by the pool that are united in one.
