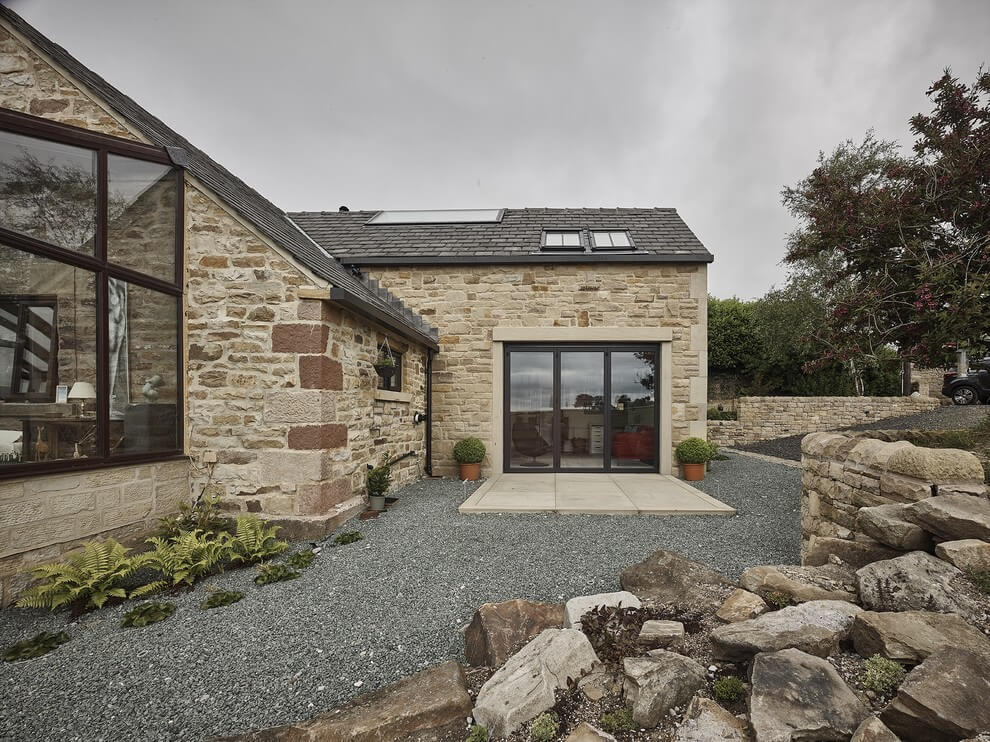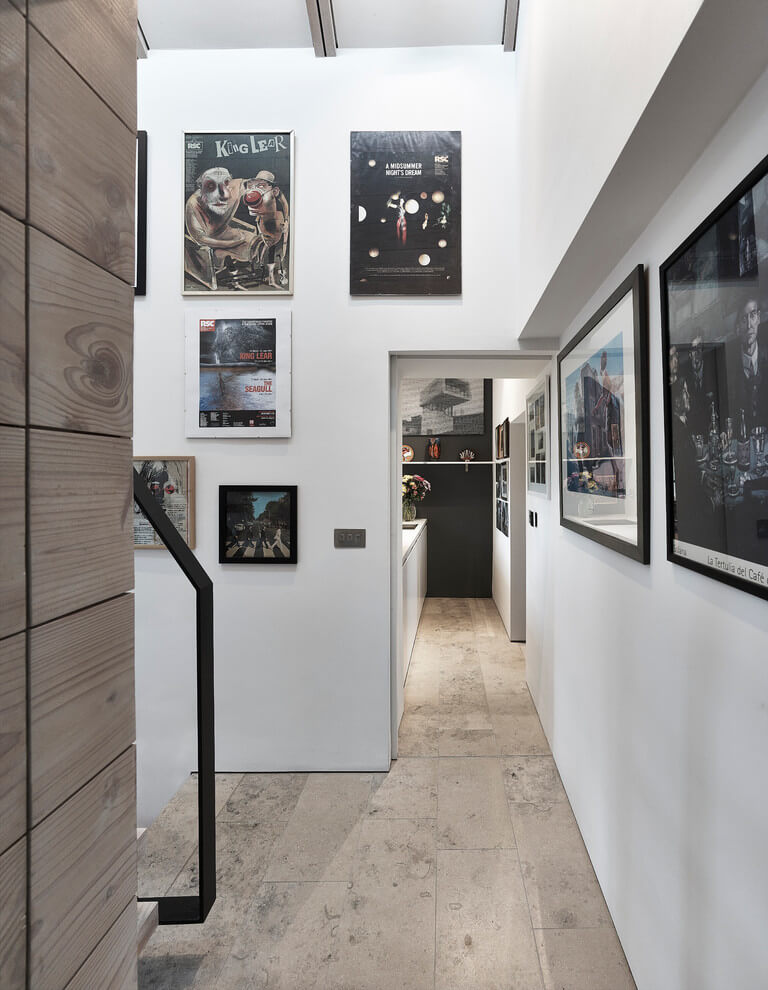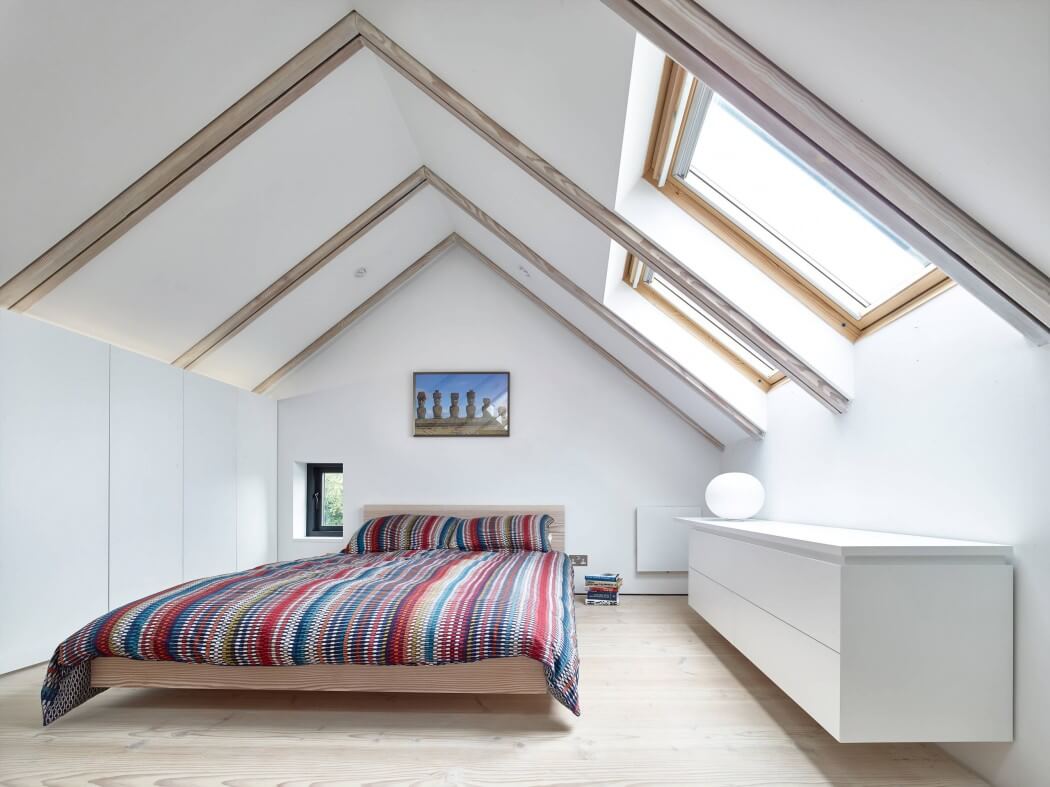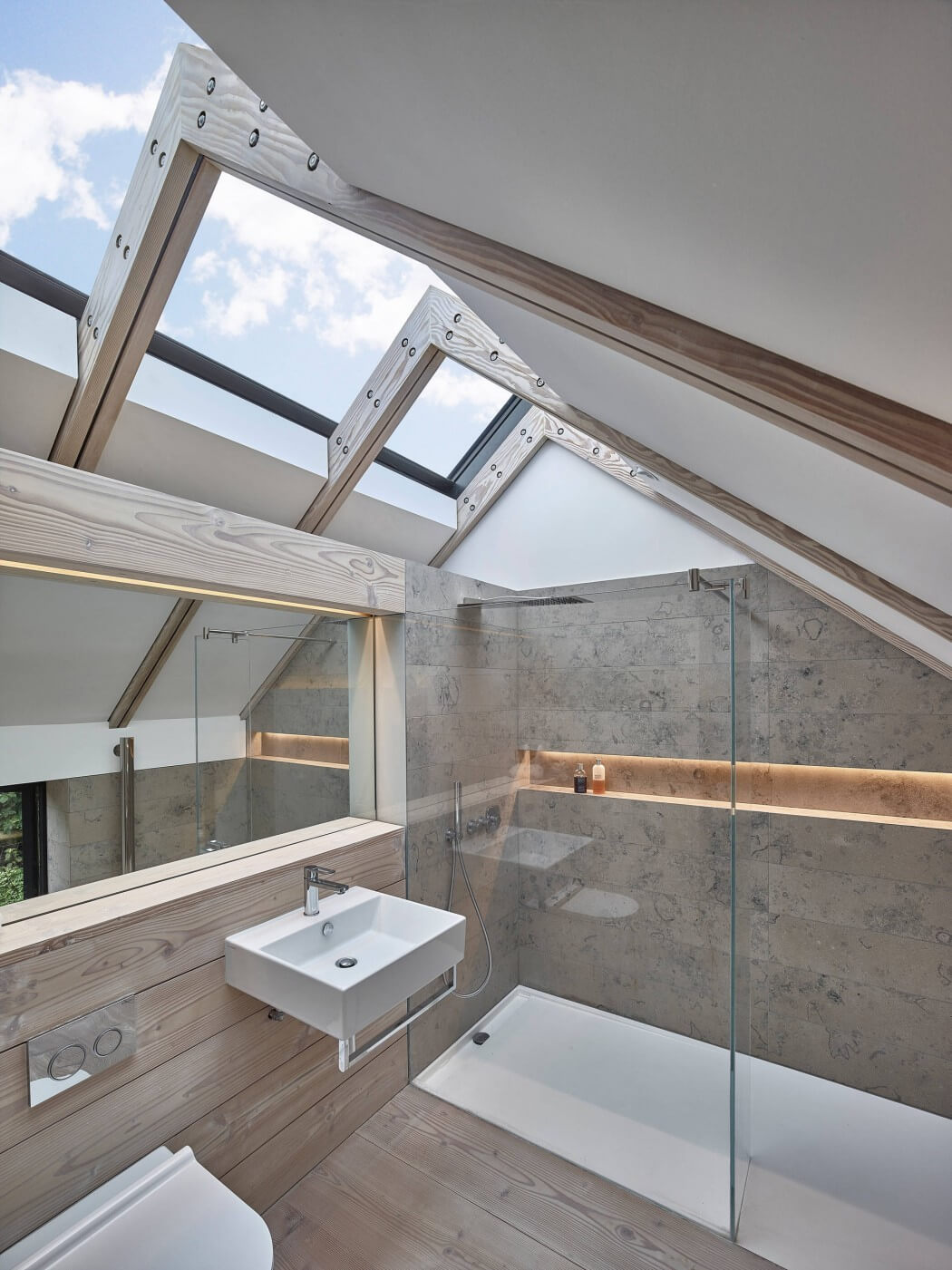Do you like striking contrasts? If you do, then this modern take on a traditional chalet will impress you by the contrast between indoors and outdoors. Donald Architecture completed the design of Hocker Farm, a charming stone cottage. Constrained in size by the original garage footprint, the challenge was creating the extra rooms within a relatively small volume of space. A space-saving stair and an open plan approach to master en-suite, in part, enabled the brief to be met. Glass and stone define the exterior of the residence, which showcases an original appearance. A dose of minimalism defines the overall design scheme, spiced here and there by bold colors. The attic room is particularly interesting with its inclined walls and exposed wooden beams.







