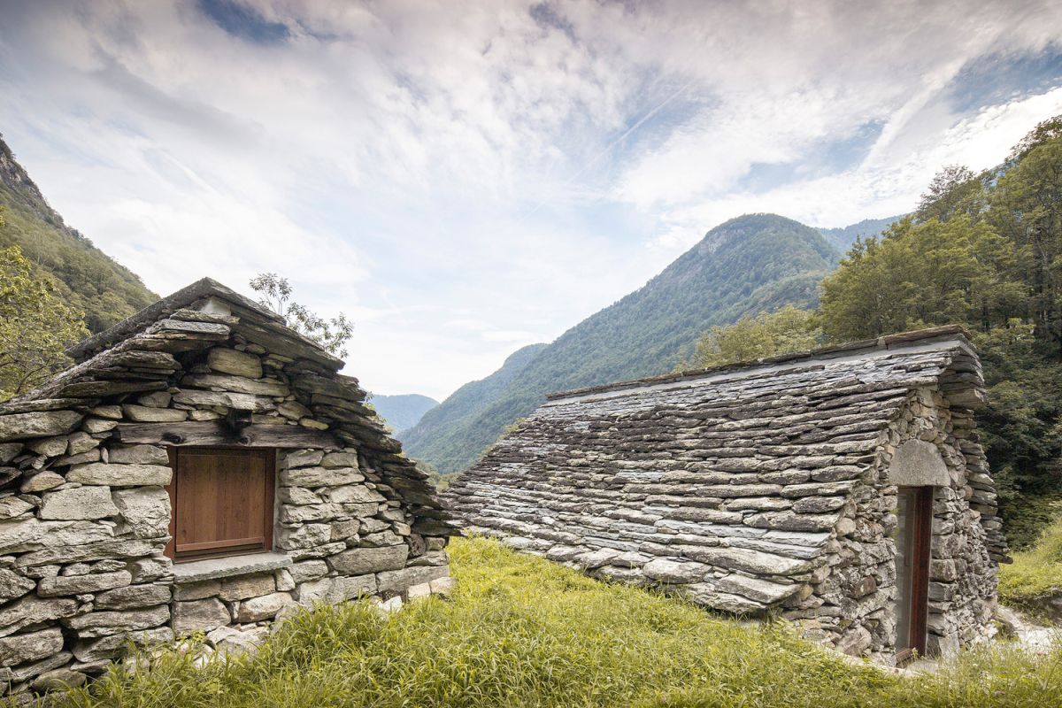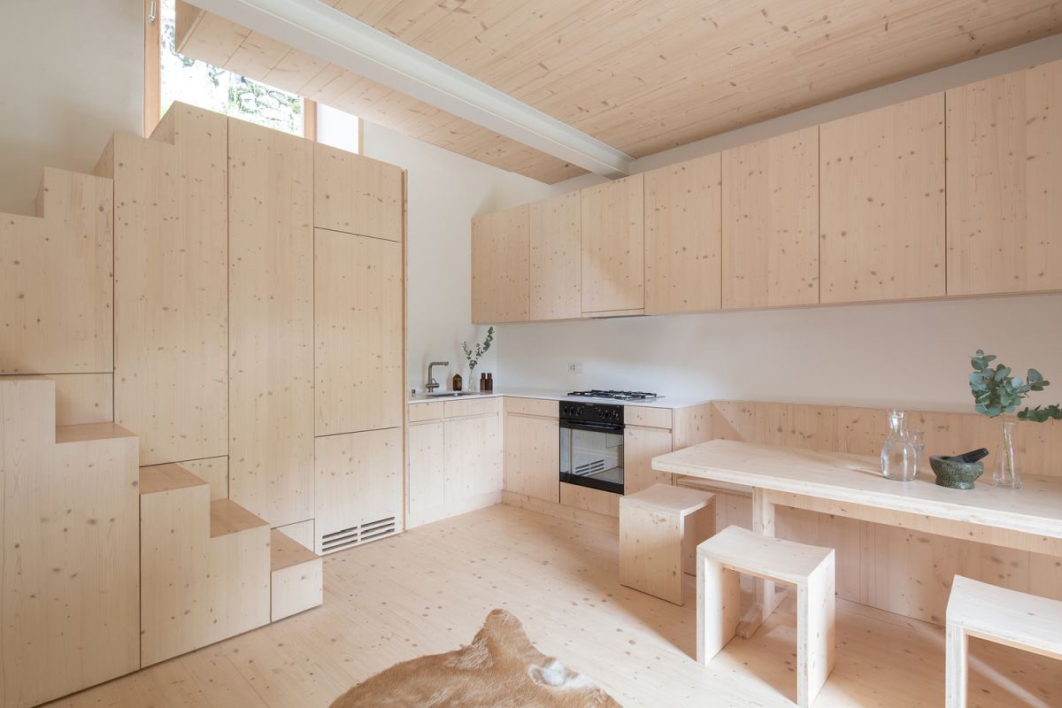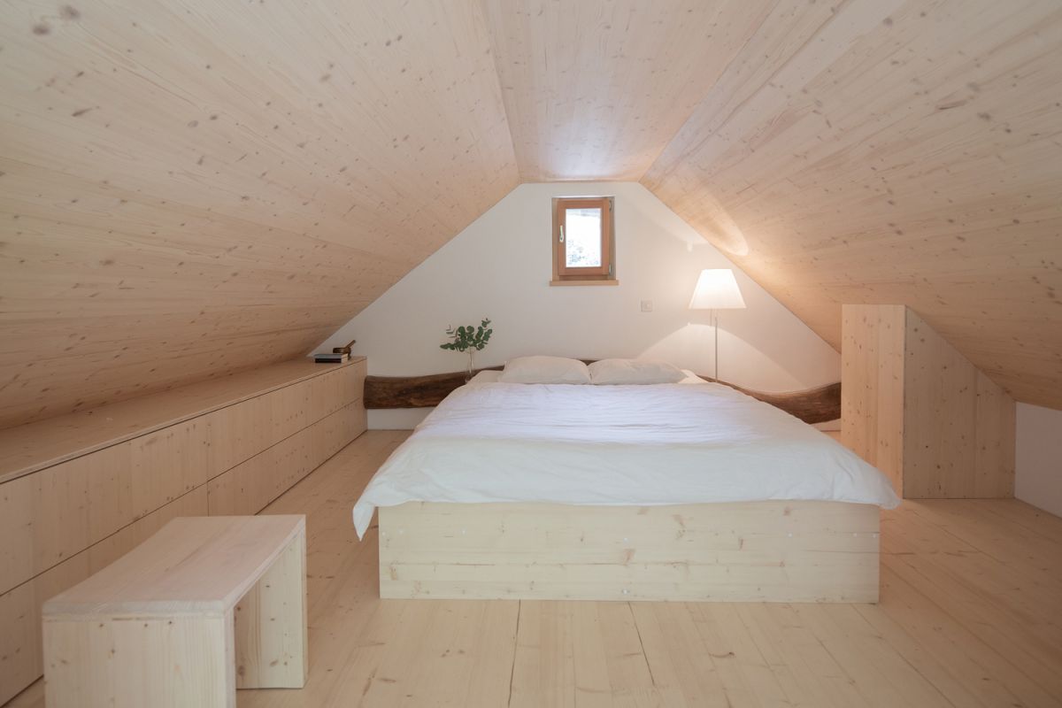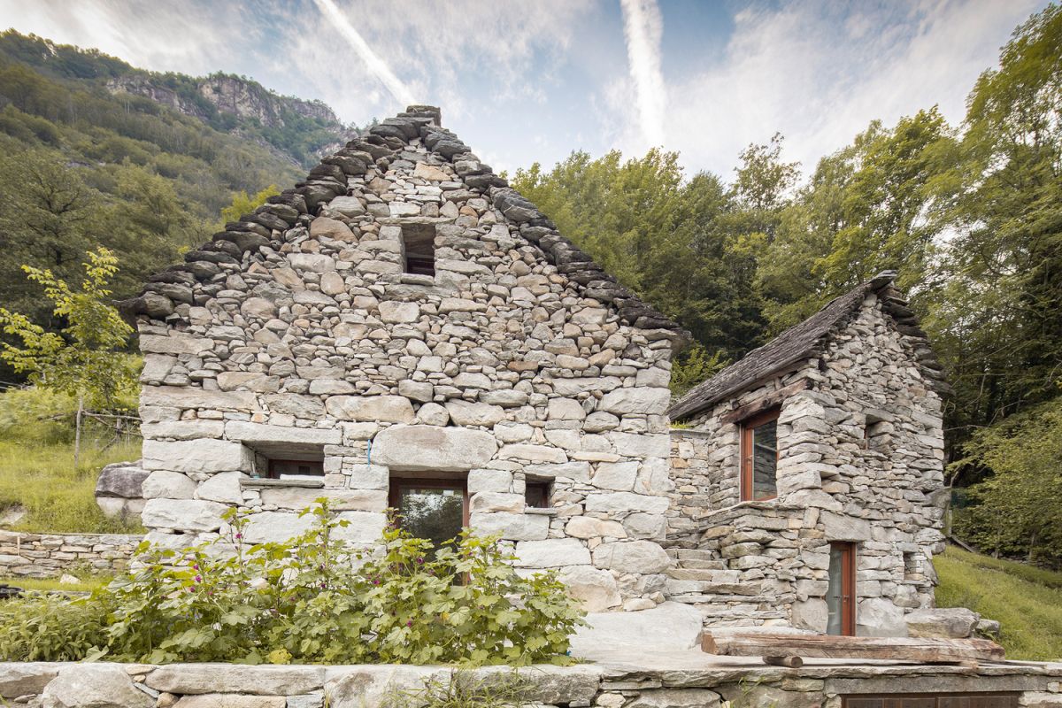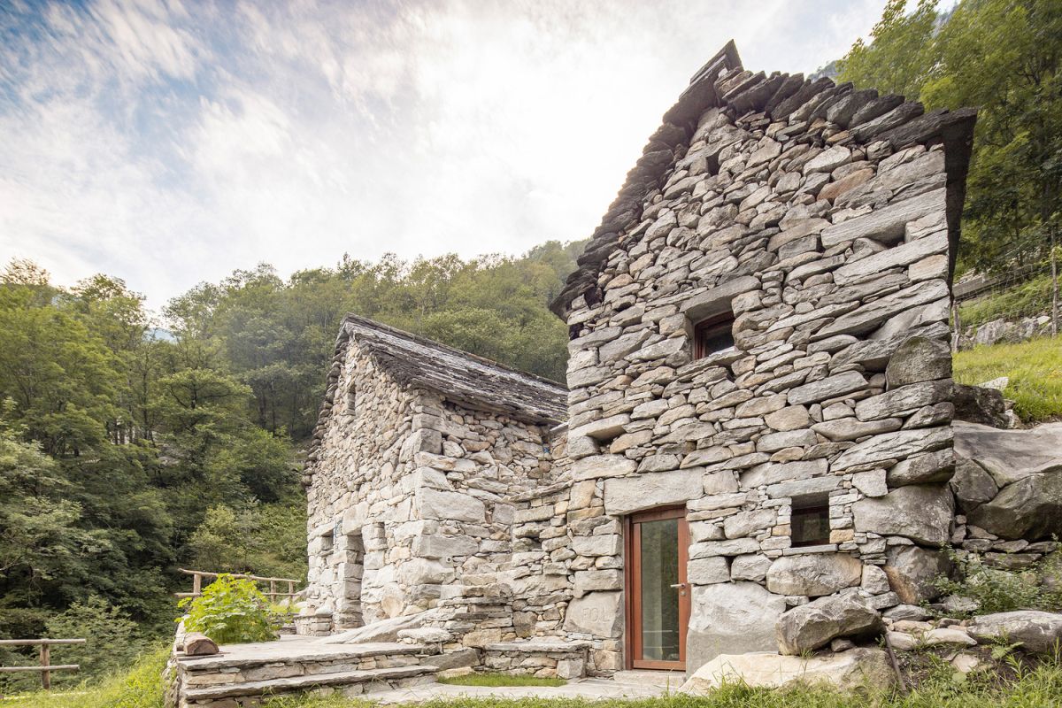
This unique old stone barn was turned into an ultra-modern holiday home, with modern interiors but a preserved exterior.
This holiday home situated in Corippo, Switzerland. It has a very distinctive look, with a rugged, stone-clad exterior, an imperfect roofline and a strong rustic vibe. You might think it looks similar to an old barn and you’d be exactly right. This used to be an animal barn originally constructed in 1850. It’s been transformed into a modern holiday home by studio Rafael Schmid Architekten. The project was a challenging one, especially given the limited space that the team had to work with.
The barn house has a total surface of 68 square meters spread across two levels. As expected, there’s a very strong contrast between the interior and the exterior of the building. The outside was preserved as best as possible, with certain modifications and additions of course. The interior however was completely redesigned in order to become a suitable living space.
The interior reveals a pure and simple collection of spaces. The living and dining areas are combined into one and a staircase which doubles as a storage unit gives access to the private section of the house where the sleeping area is situated. There’s very little color inside and all the walls are white while the floor, ceiling and all the furniture are made of wood with a natural, light finish. This helps to create a bright and airy interior and to compensate for the small windows. The house is also very interesting through the fact that it’s completely self-sustainable. It has solar panels on the roof which generate all the necessary energy and it gets water from a natural spring found in its close proximity.
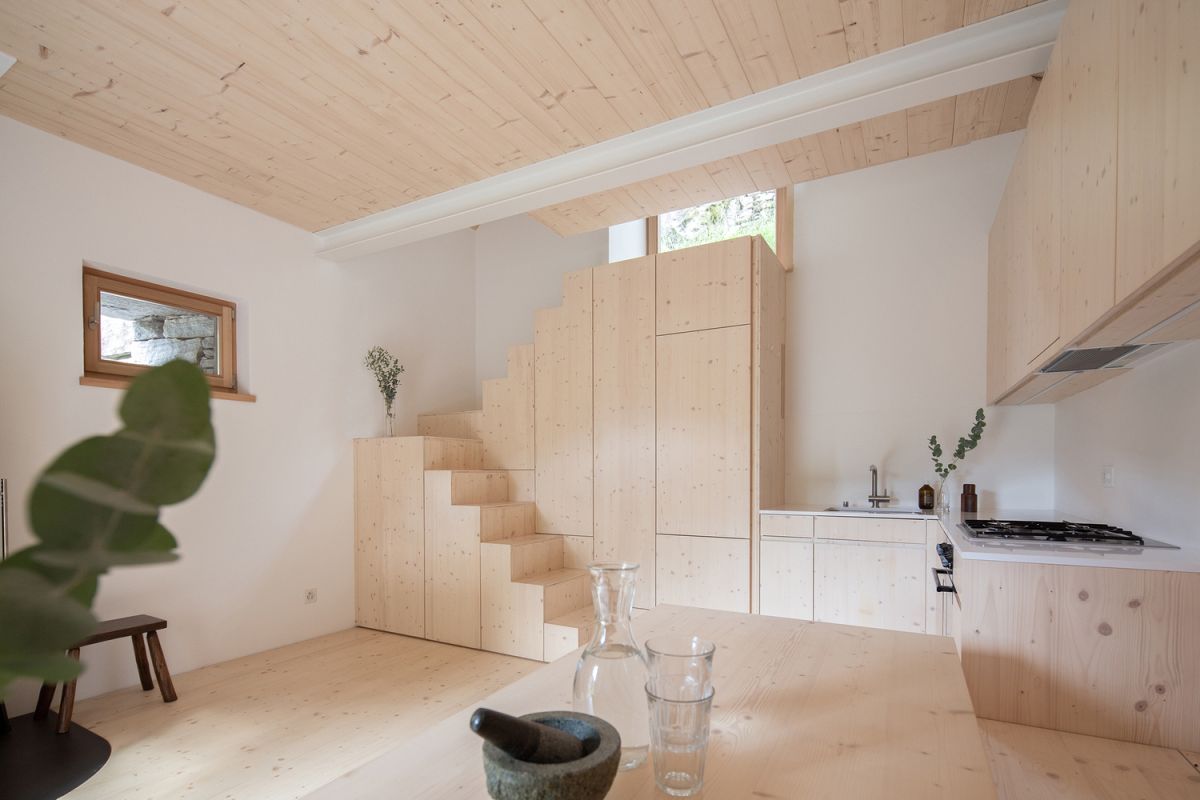
Due to the reduced footprint of the building, the designers had to come up with clever and unconventional storage solutions.
