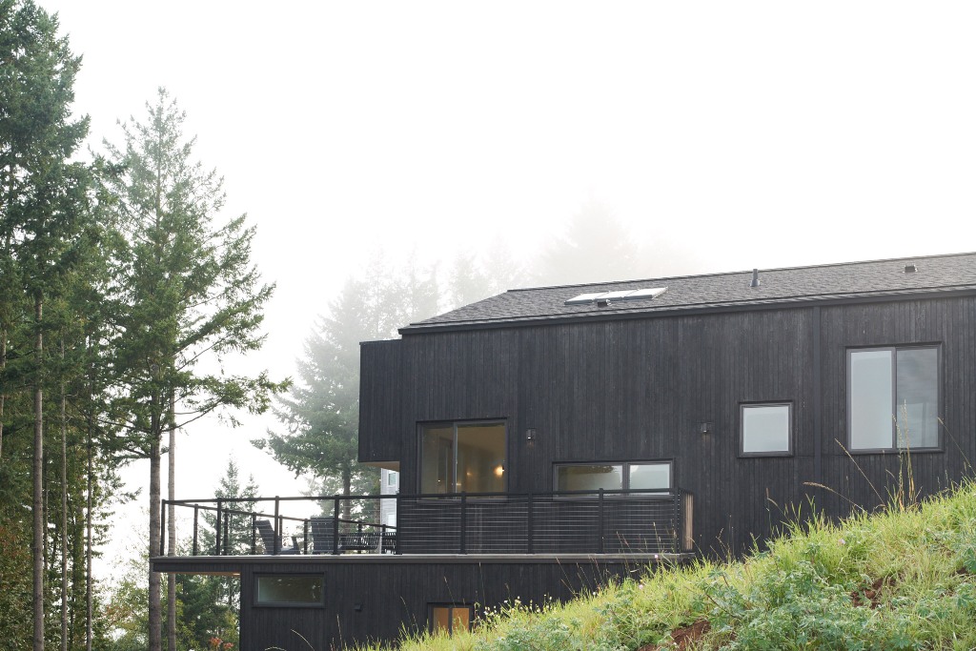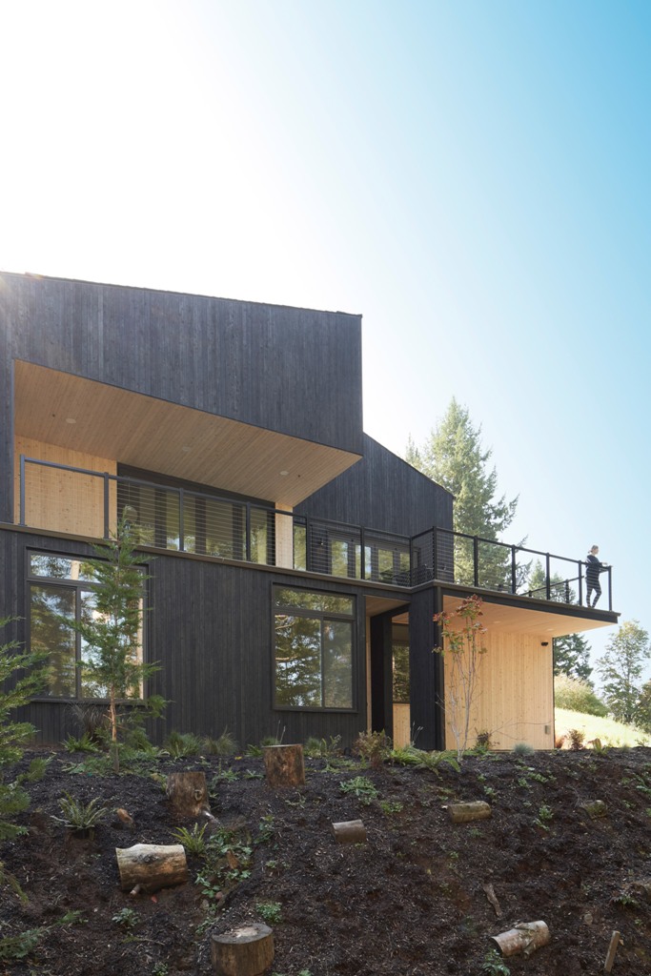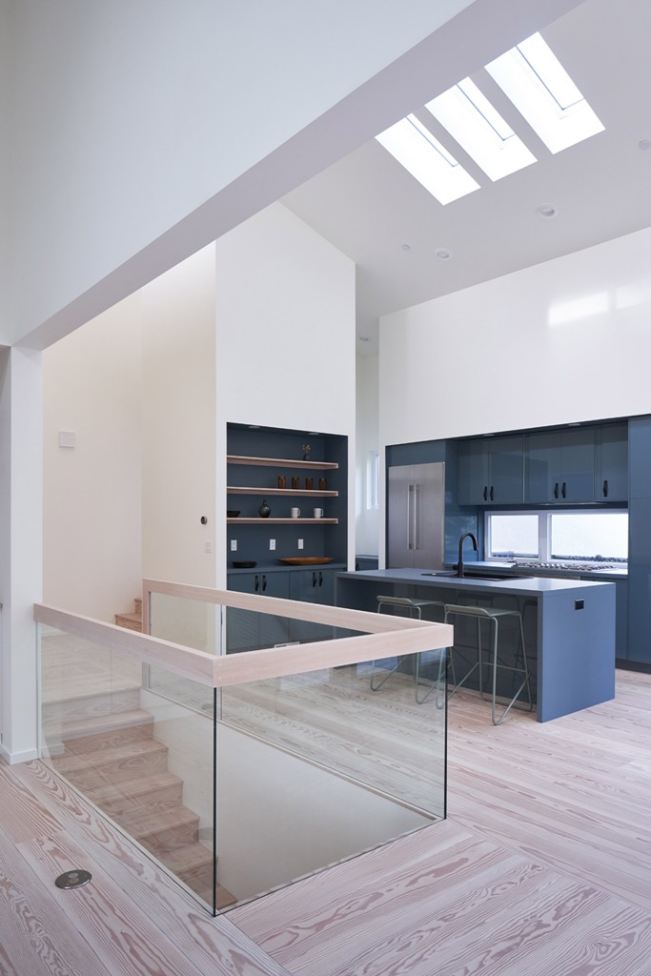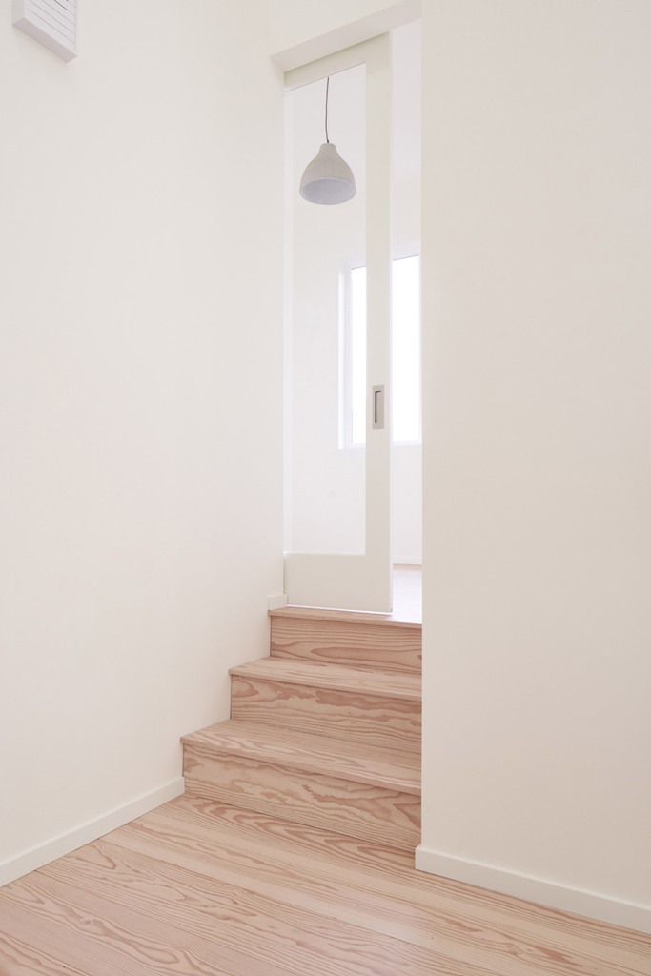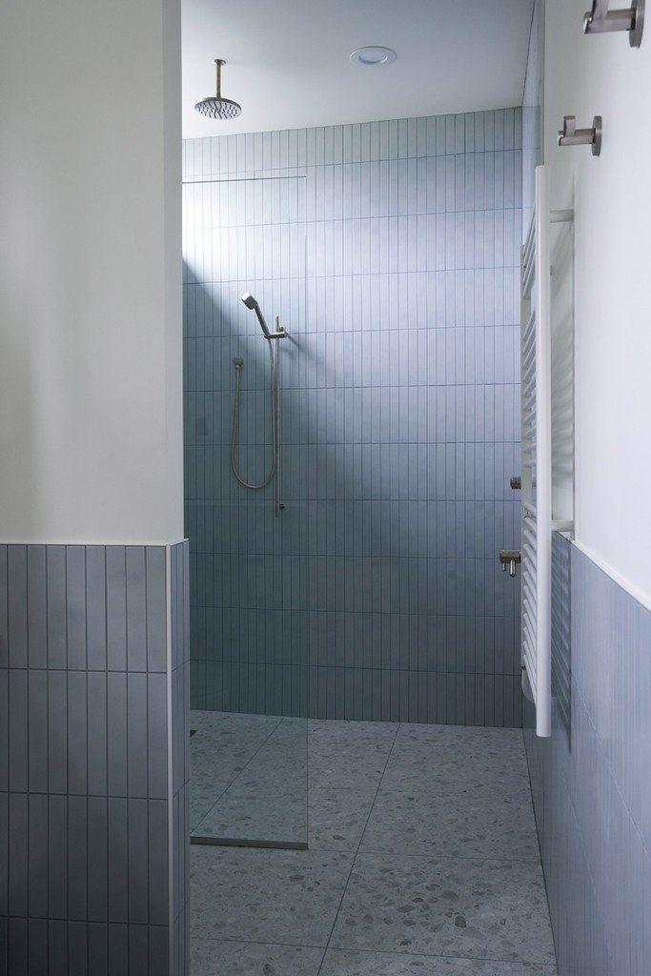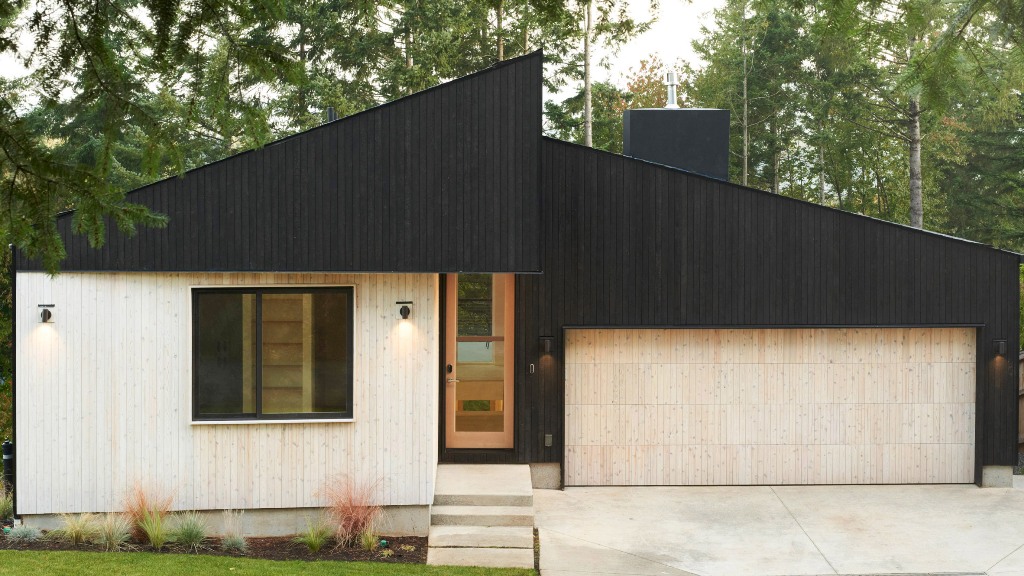
This minimalist home in Washington is covered with two tone wood to make its look contrasting and outstanding from the traditional neighborhood.
This house with a contrasting façade is called Terrace Residence, it was built in Washington state by Open Studio Collective. What’s so special about this façade besides its colors? The builder made the dark facade boards by hand using Shou Sugi Ban, a traditional Japanese technique of charring wood to increase its resistance to moisture and insects, and the rest of the building was covered in pale, whitewashed cedar planks. The wooden exterior was chosen to contrast the look of the more traditional surrounding homes.
Inside, the home has a flipped layout, with the upstairs occupied by the kitchen, living and dining rooms, as well as a guest bedroom with its own en-suite bathroom. A continuous staircase runs the entire width of the house to lead the backdoor downstairs and the surrounding forest. From the front door, you can look down the spine through both levels of the house and see the woods. The staircase helps to organize the program into two distinct halves. It describes it as a “central spine”.On the first level, it separates the living spaces from the kitchen and dining room. Both spaces have access to a balcony that offers expansive landscape views. On the ground floor, one half of the spine is occupied by the master suite, including a walk-in closet and access to a small terrace outside the bedroom, that is sheltered from the rain by the main level balcony above. The studio included the bedrooms for the family’s twin sons on the opposite side. They are laid out symmetrically and linked by a sliding door.
The interiors feature clean lines and minimal decoration but the architects aimed to provide visual interest by color-blocking blues and greens in the kitchen and bathrooms.
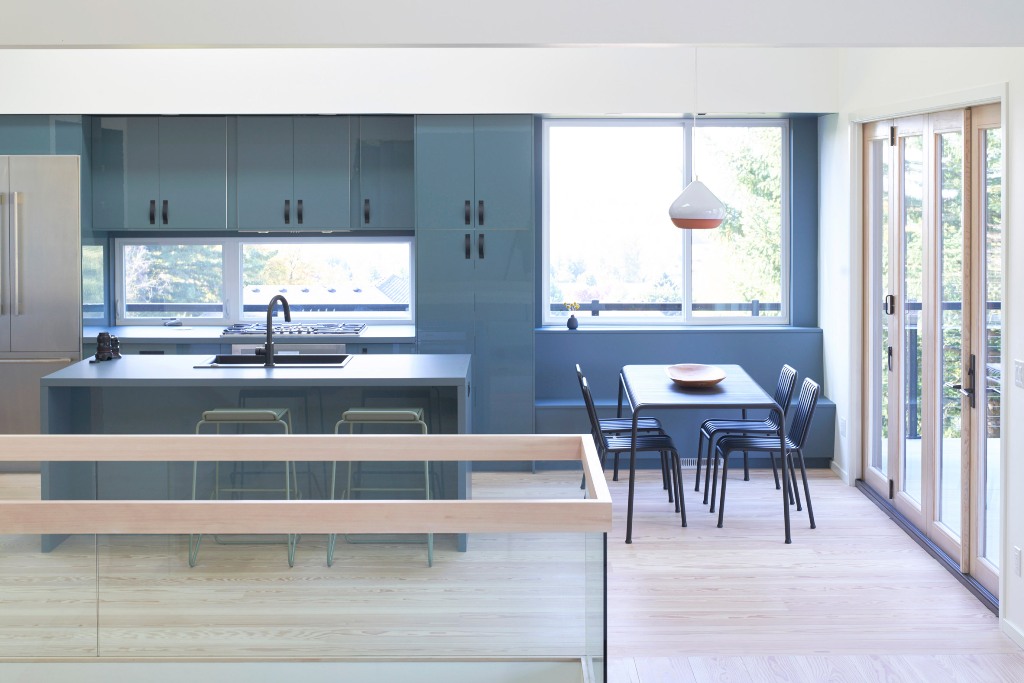
The dining zone is here. too, it's close to the terrace and the doors may be opened to enjoy fresh air.
