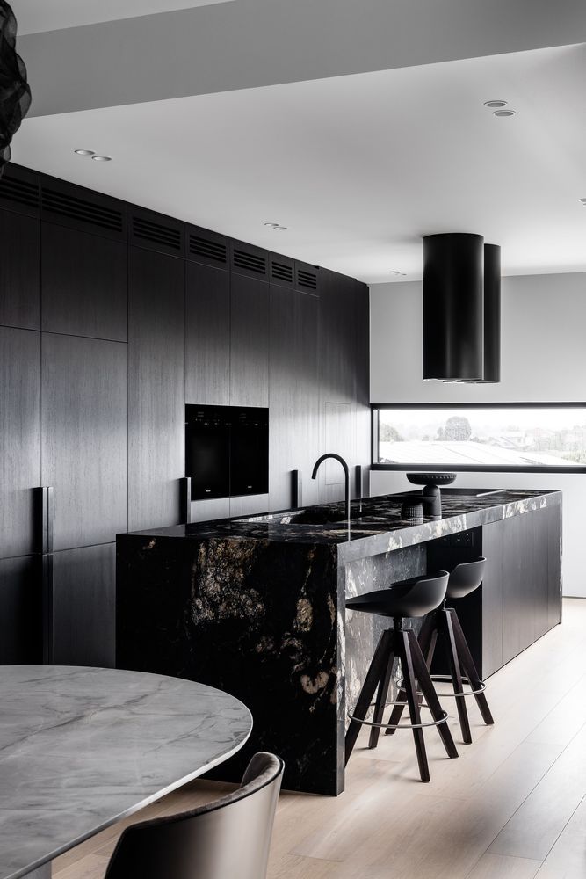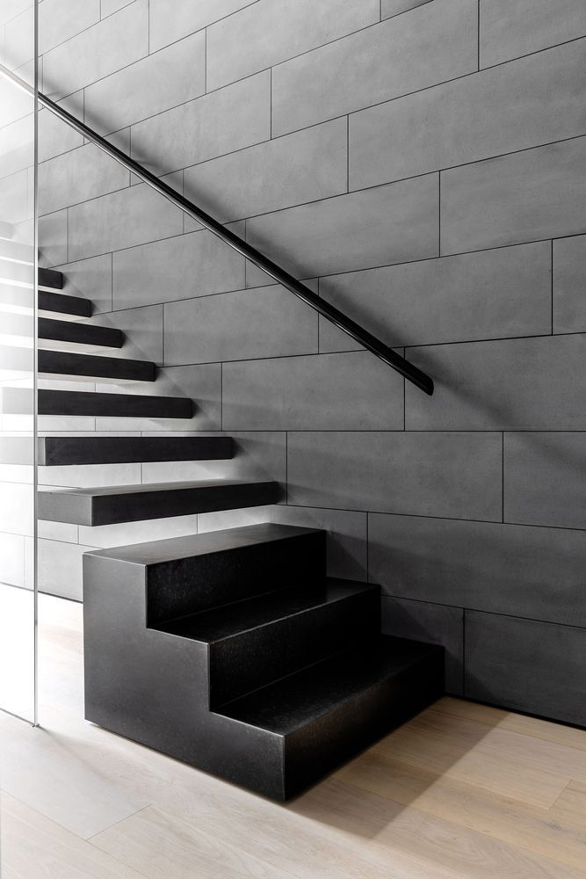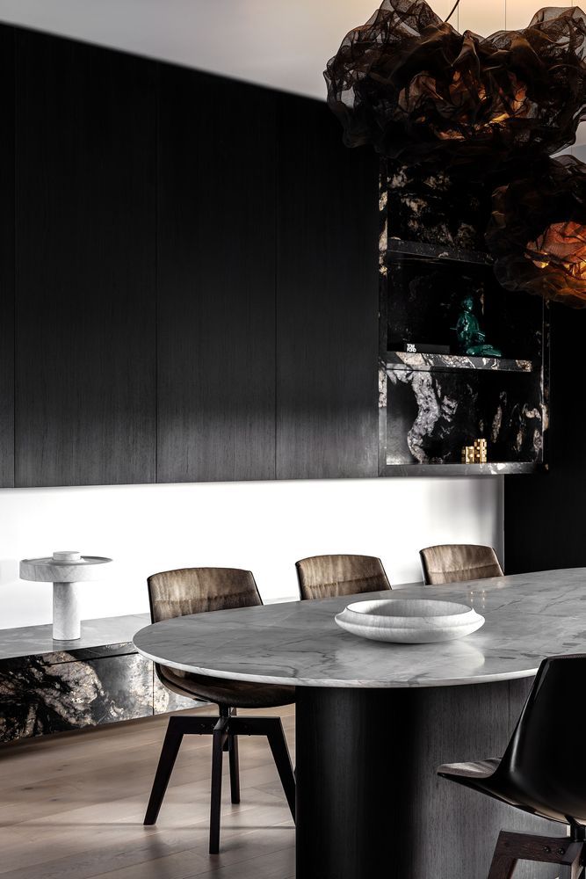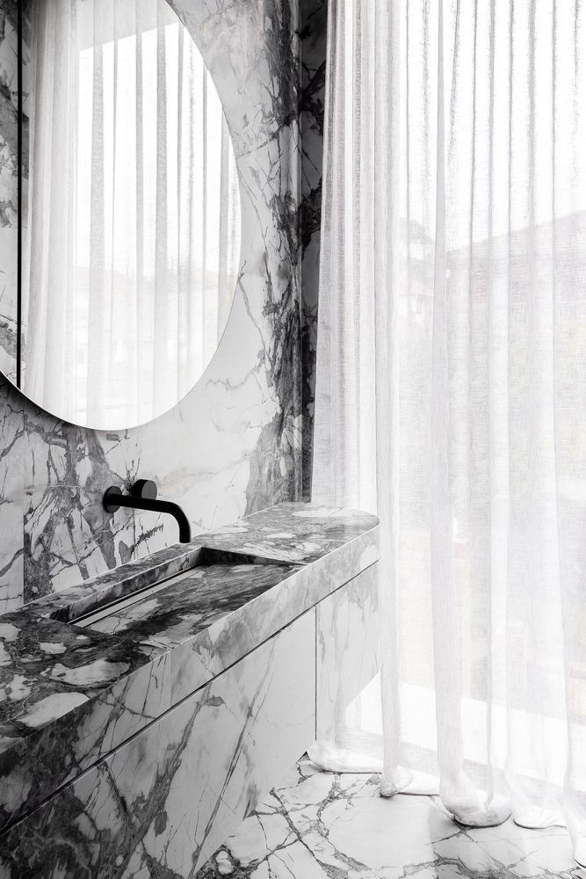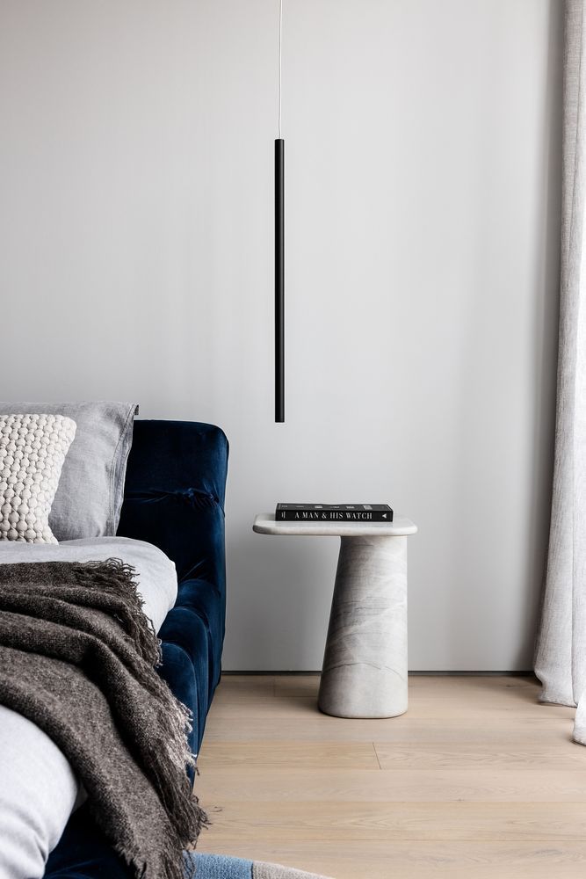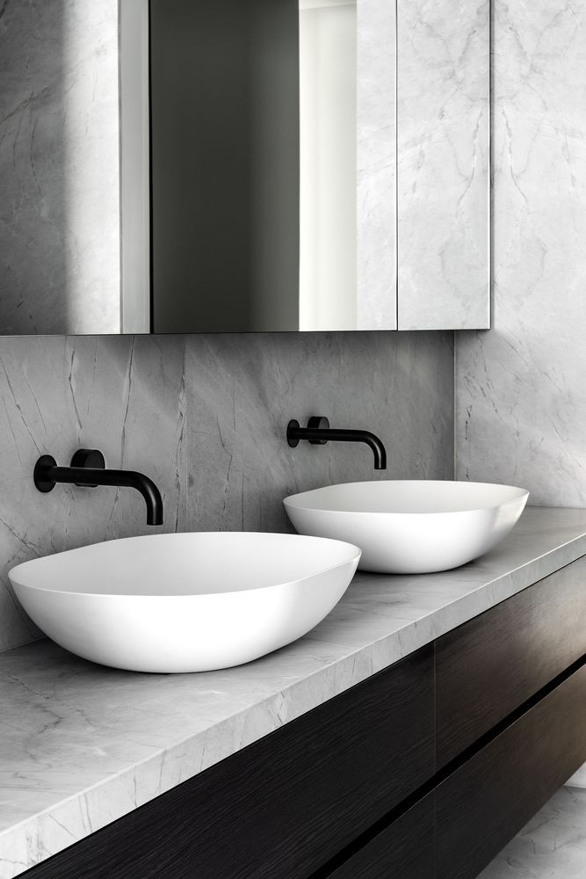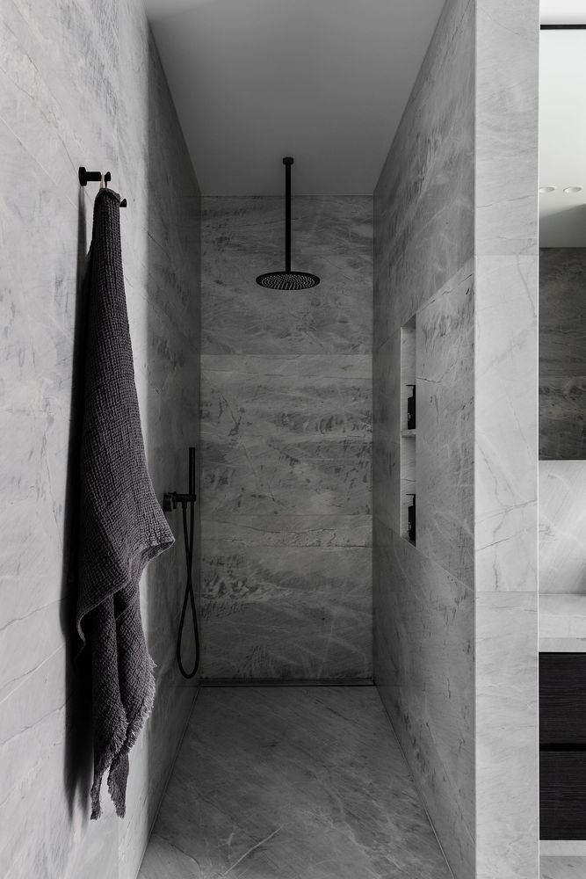The Scalpellino House is a gorgeous home that celebrates stonemasonry and the beauty and uniqueness of this craft. The house is situated in Melbourne, Australia and was built by architecture and design studio Biasol.
It has a generous floor plan which extends over 280 square meters of space organized on two floors. The disposition of the spaces places the bedrooms and their respective bathrooms on the ground floor, allowing the first floor to be dedicated to the social areas. The living room, kitchen and dining spaces are interconnected and seamlessly combined into a welcoming and airy social floor plan. Given the overall theme of this project, stone in various forms is the centerpiece of each of the individual areas.
The entrance is clad in honed bluestone, the same material that the staircase is made of. Its distinctive look and texture connect both the indoor and outdoor sections of the house as well as the floors and their separate functions. Strictly relating to the interior design of the house, the kitchen features an elegant island made of Cosmic Gold granite. It has a waterfall counter and it coordinates with the custom-made entertainment center in the living room. Minimalism and sophistication are characteristics which define every single room of this beautiful house and the architects together with the owners found the perfect way to make stone a part of its design. Other variations of this material can be seen in the private areas of the house, namely the bedrooms which have stylish bedside tables and the bathrooms which feature marble floors, walls and vanities.
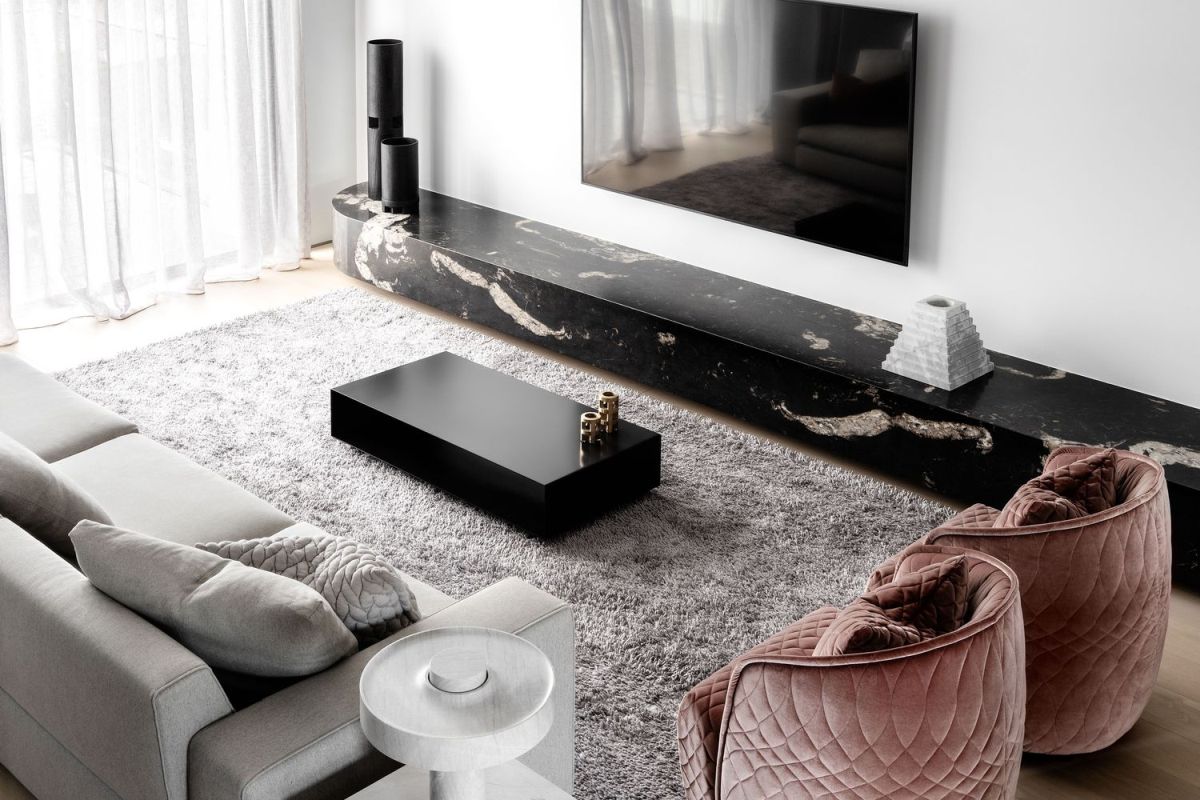
The living room is done with grey furniture, a black marble slba, pink velvet chairs and a fluffy rug and looks exquisite.
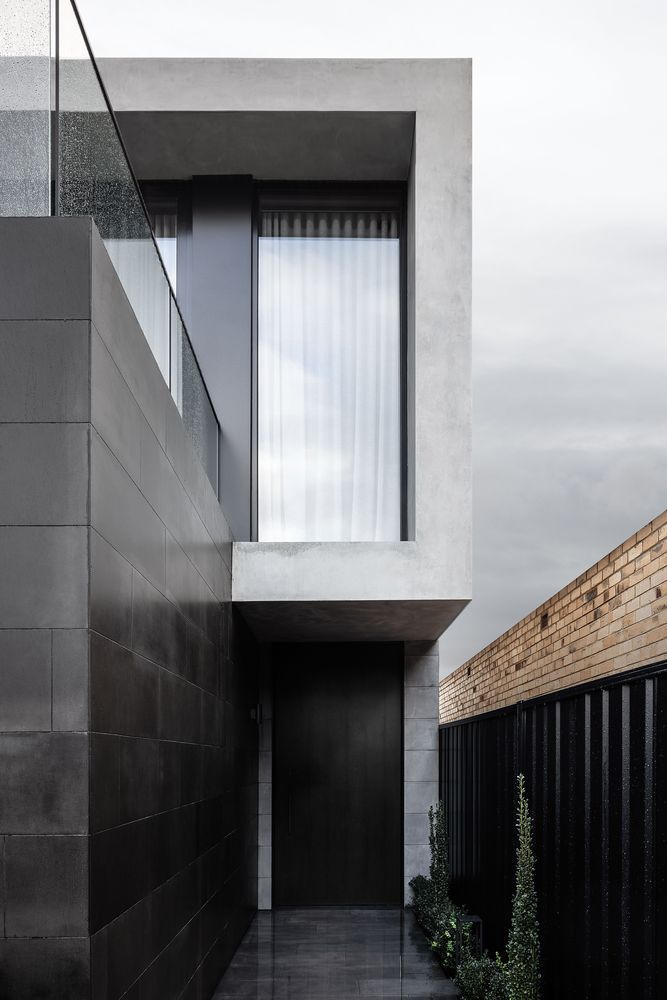
The entrance is framed by a black accent wall and a fence which contrast with the light gray exterior walls.
