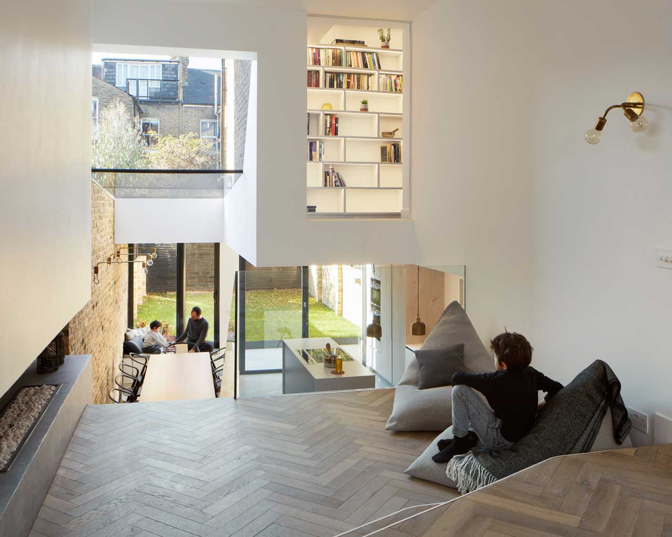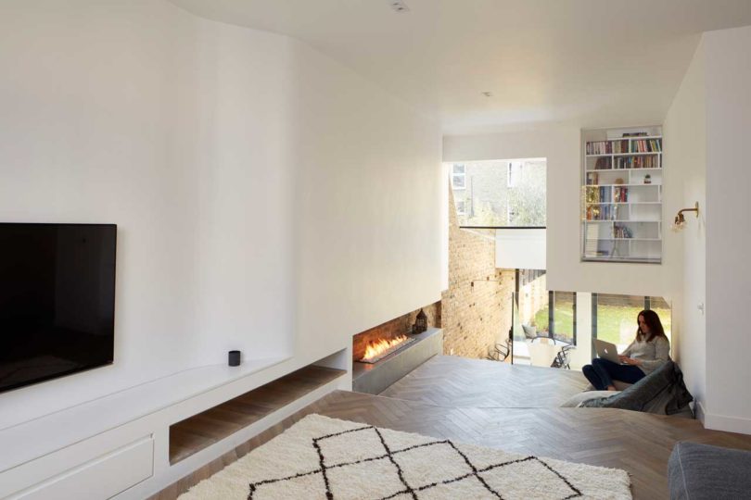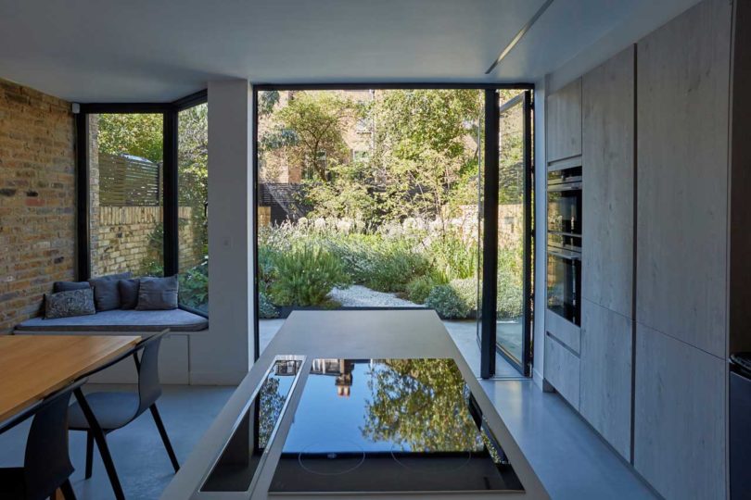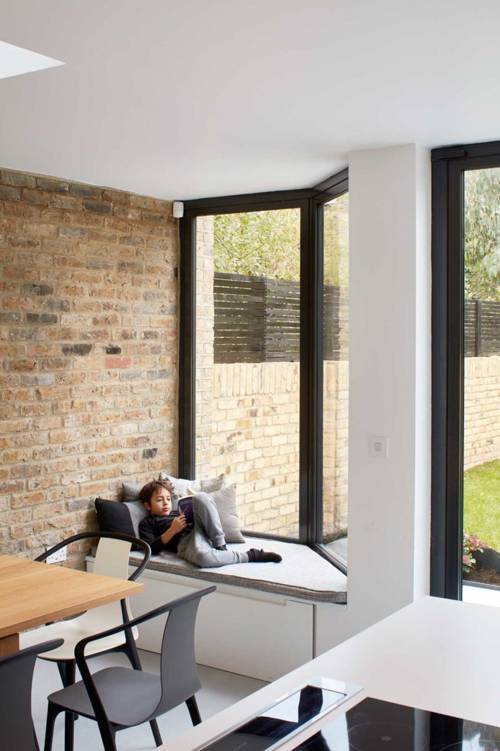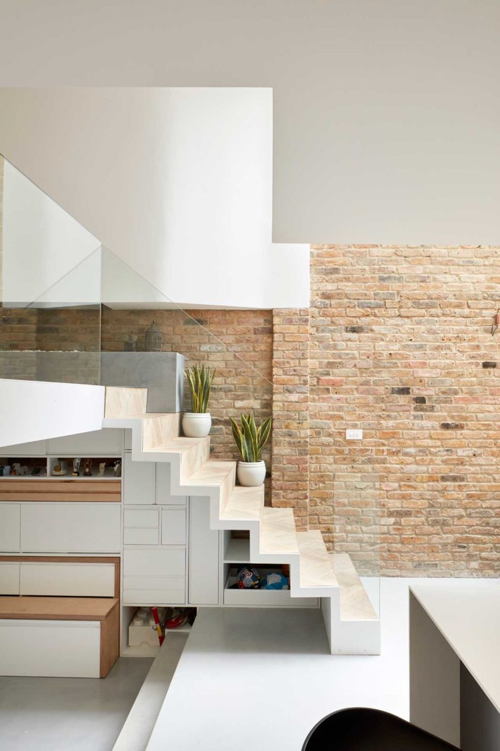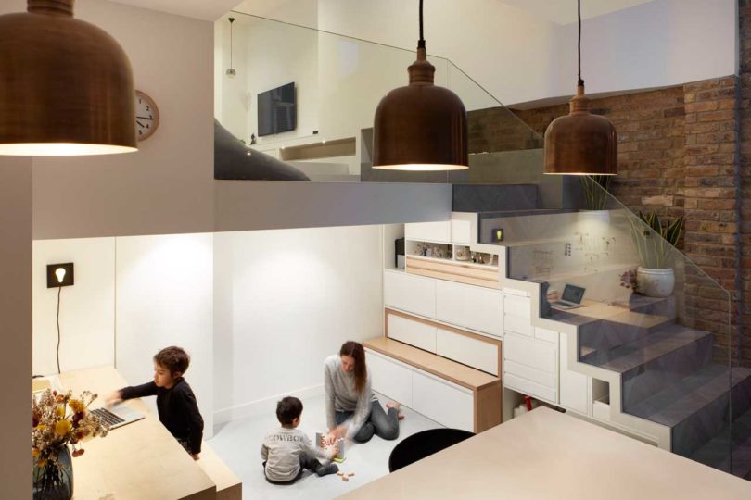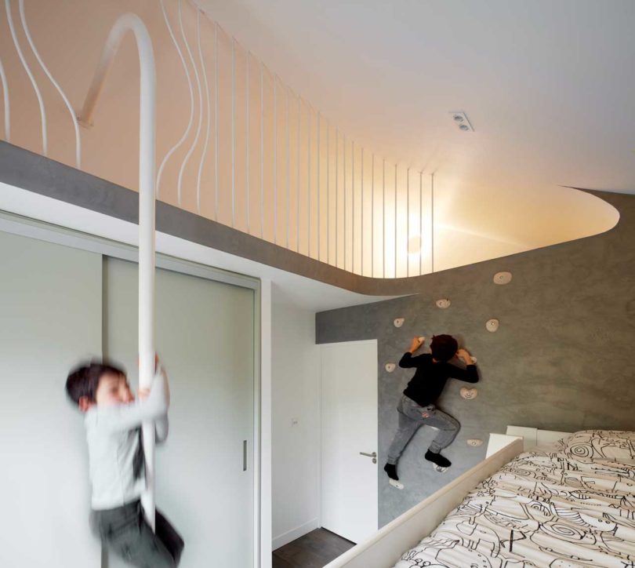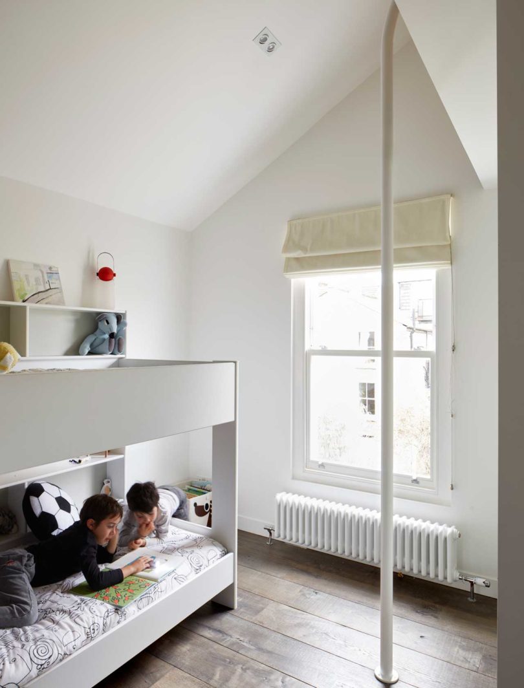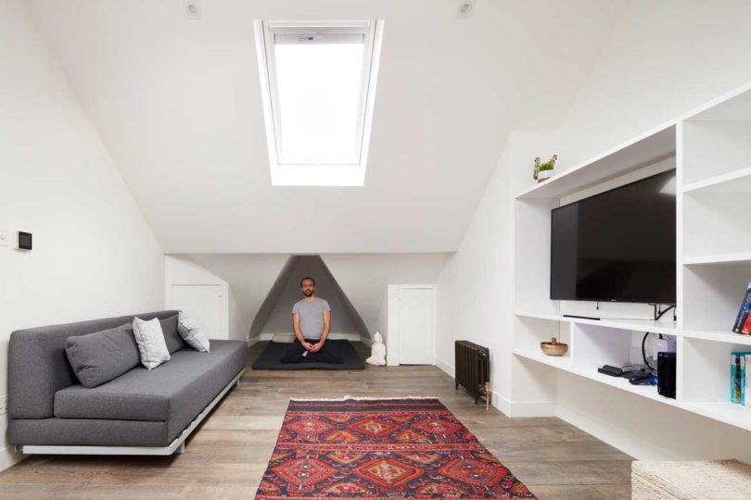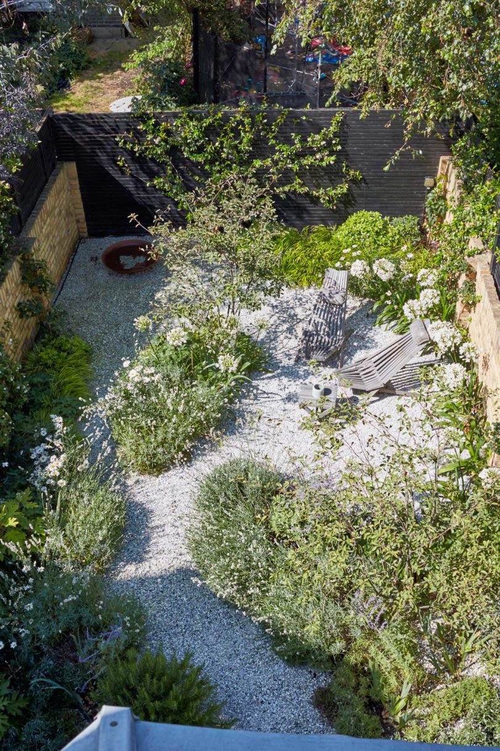Scenario House is the result of the architect becoming their own client allowing them to practice what they preach. Scenario Architecture purchased this terrace house located in Hackney with the desire to renovate it for their family’s needs. The initial goal was to somehow connect the main level with the lower ground level in the back so the spaces would flow both physically and visually.
The split level design allows for an angled glass roof over the stairs and dining table for maximum natural light. The living room leads down to the open kitchen and dining level which has access to the backyard. The kitchen is connected to a lounge space with low ceiling height making it perfect for a children’s work and play area. The formerly awkward space utilizes every square inch by packing it with storage under the stairs. Upstairs, the kids got a say in their own bedroom landing on a secret hideaway in the eaves with access via a climbing wall and an exit by way of a fireman’s pole to slide down.
The interior décor is done in neutrals, with touches of graphite grey and black and some textural elements like a brick wall, brass pendant lamps for more interest.
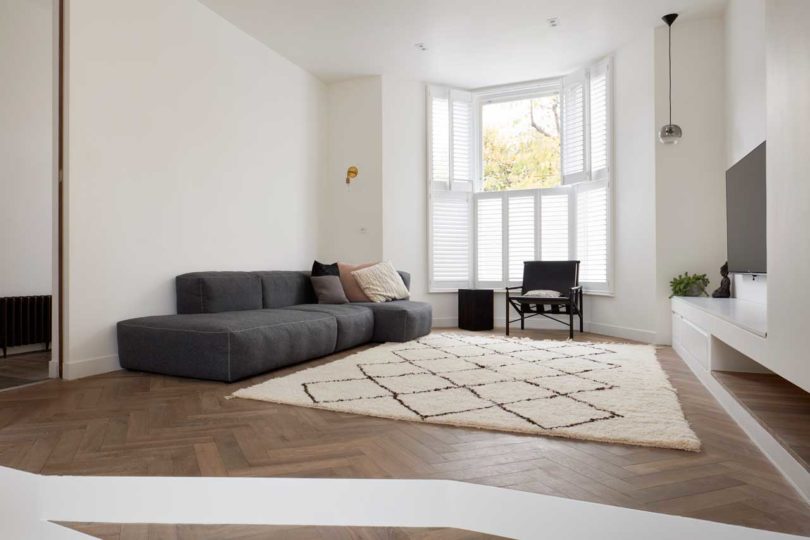
The living room itself is done with a shuttered window, a chic sofa, a printed rug and a TV on the wall.

The kitchen is done with sleek dark cabinets, white countertops and there's a dining space with black chairs and a dining table.
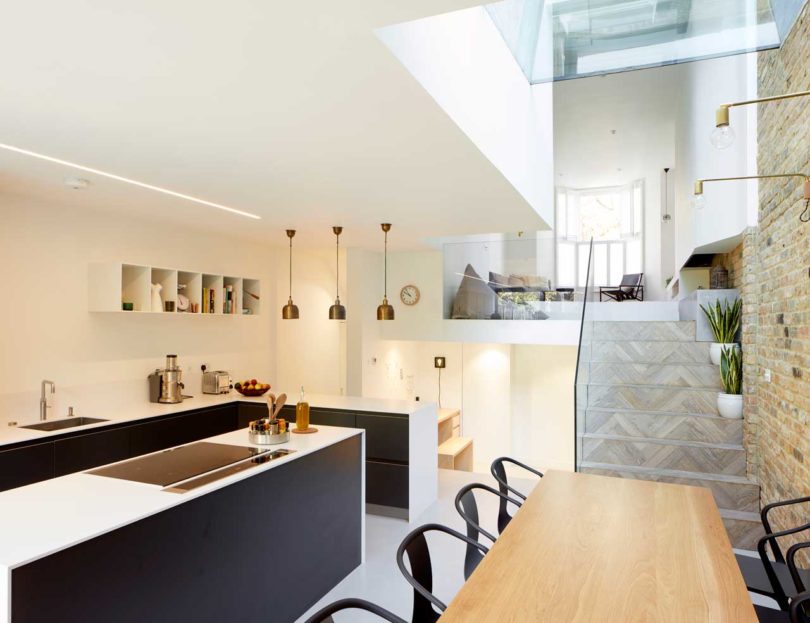
The levels of the house are all split but interconnected, and that makes them feel like an open layout.
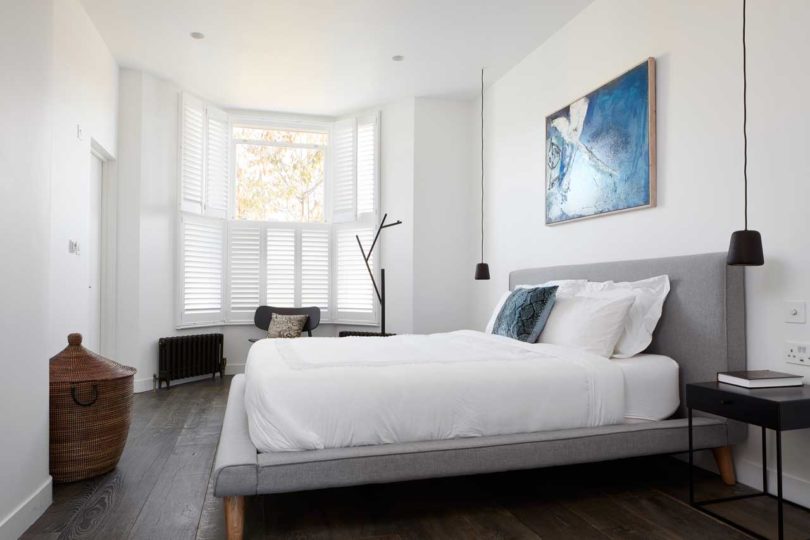
The master bedroom resembles the living room, there's a comfy upholstered bed, a shuttered window and a statement artwork.
