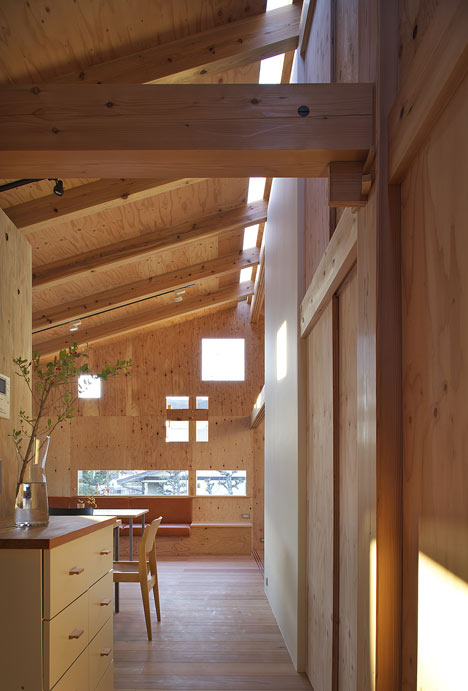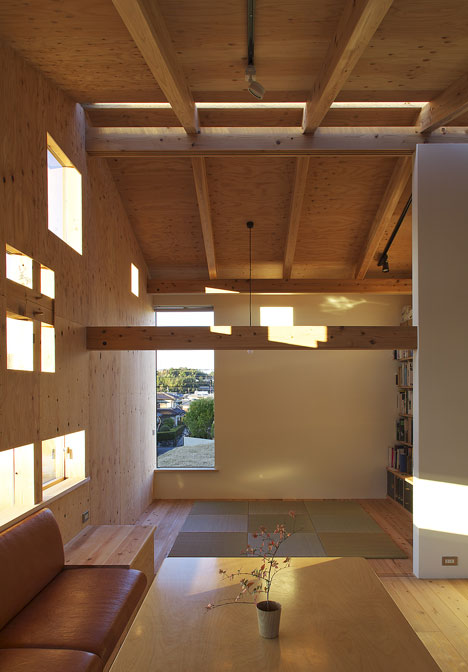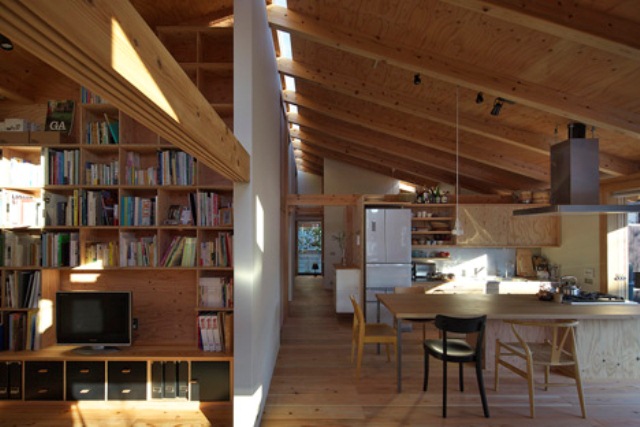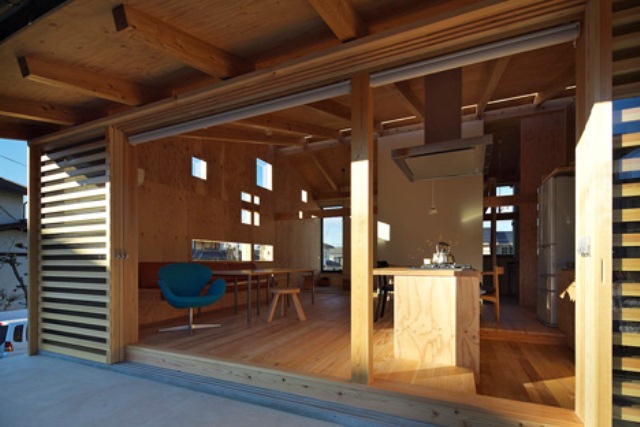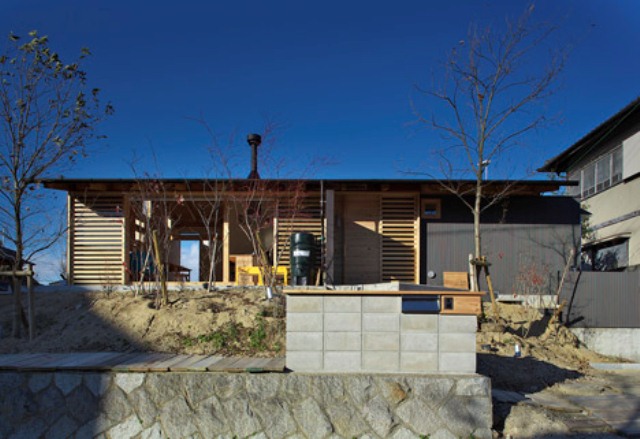How do you imagine a hut in the woods? Japan architect Yoshiaki Nagasaka showed us his idea how it should look like: modern, eco-friendly and stylish. The house is “a series of contradictory aspirations”, which include and rooms that can be both large intimate and private and open. There are a living room, dining room, kitchen and traditional Japanese room as one large family area, while the main bedroom and two children’s rooms are located away at the back to make them more private. The point is that these private areas are covered with sliding plywood screens, so that they can be opened out to the rest of the house when necessary. The interior is simple and modern, while inviting and warm.
