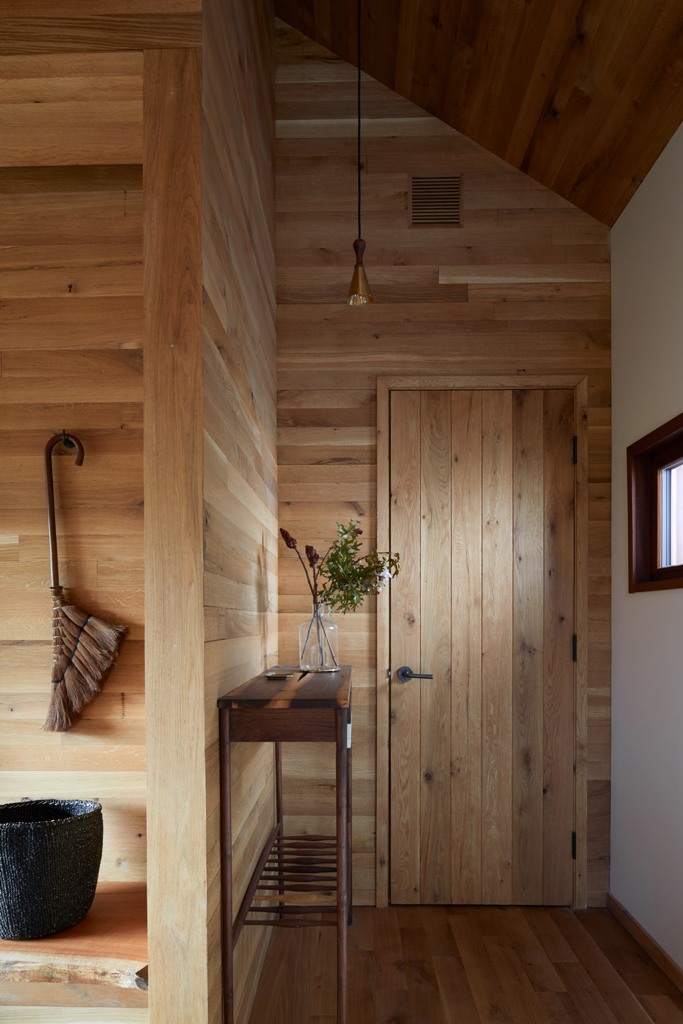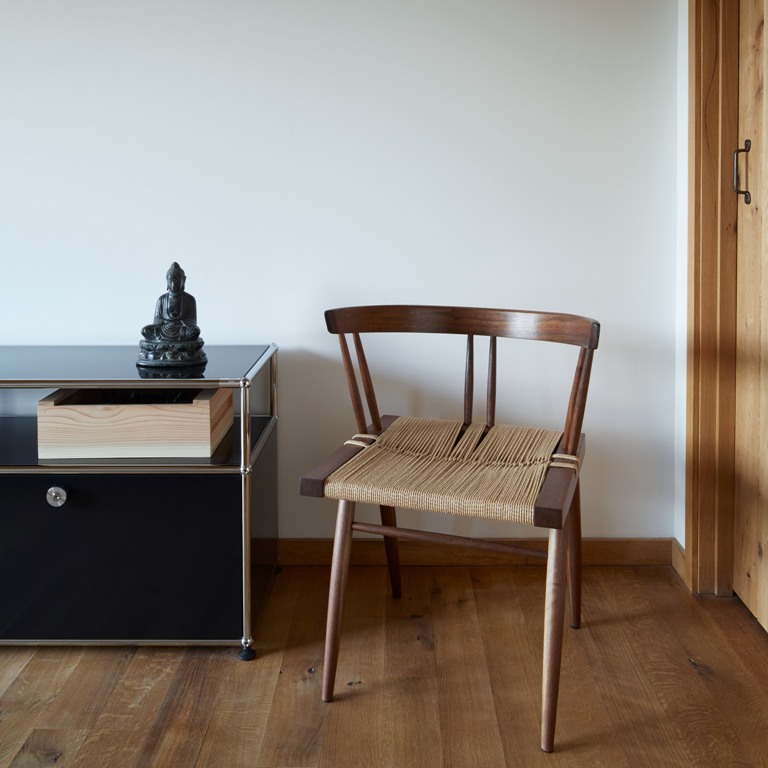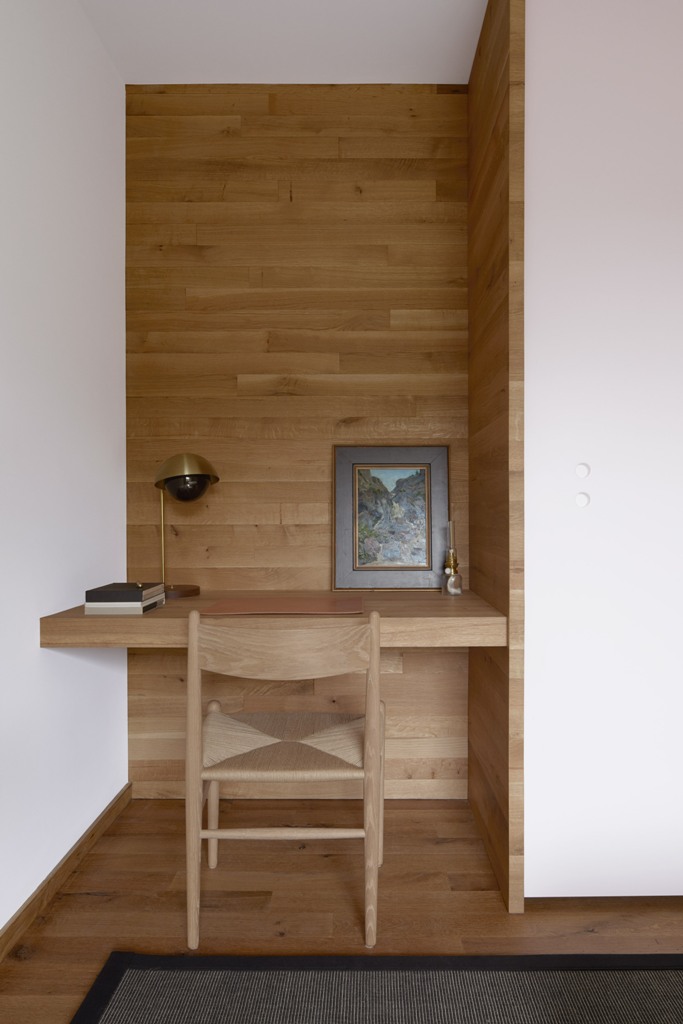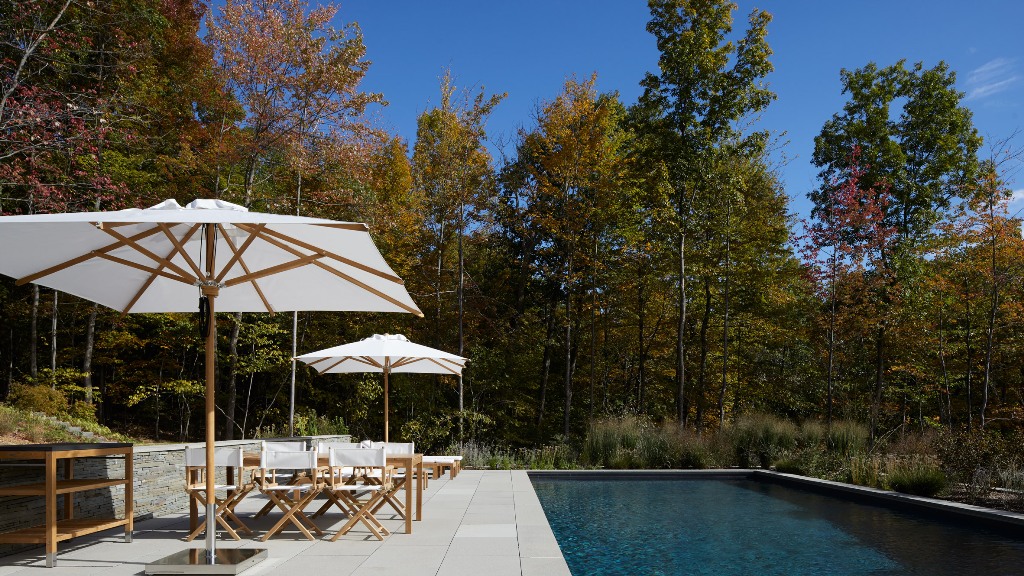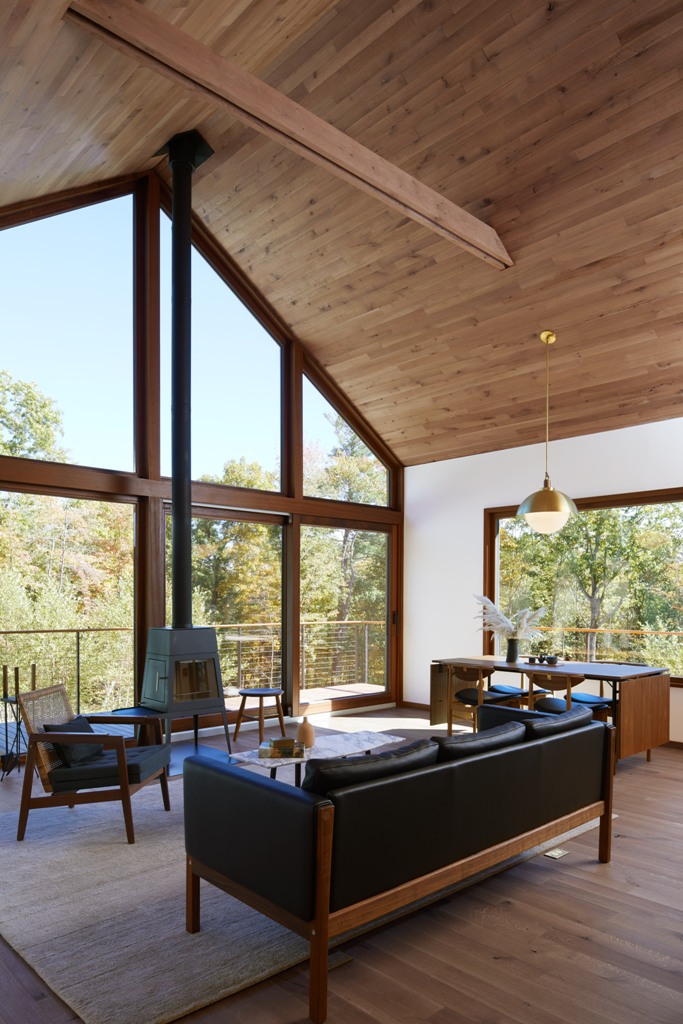
This beautiful mid-century modern home combines Japanese, Danish and American mid-century modern aesthetics in one.
Created as a weekend getaway for a family that lives in New York City, the 3,000-square-foot house is set between woods and a meadow, and complete with a patio and pool. It was created by New York interior designer Magdalena Keck to create a “harmony” between Japanese minimalism, mid-century design and American crafts. The studio designed the interiors of the gabled, glass-fronted house to evoke the site’s natural charm, as well as draw on the Japanese and American backgrounds of the homeowners.
The design is equally driven by the fascination with the abundant beauty and balance found in nature, especially given the setting and purpose of the house, as well as the passion I have to dive deep, take apart and put back together.
Wooden floors, white oak and aspen wall cladding, and dark wood trim provide the backdrop for the various furnishings and fixtures. New pieces selected by Keck tie in closely with these details. Hardware and fixtures come in either unlacquered brass and bronze to further add to the cohesive aesthetic. A host of custom woodwork and storage solutions are integrated within the wood-clad walls. These include closets, a desk, and shelves, as well as a pantry and storage for laundry. Local furniture makers were used to bring American craftsmanship into the project. Wooden slats are used to section off another sitting area on this level, anchored by a large white sofa and woven mats sourced from Tokyo.
The house is complete with three minimally furnished bedrooms, a lawn, patio and outdoor pool. A work shed and guesthouse will be added later.
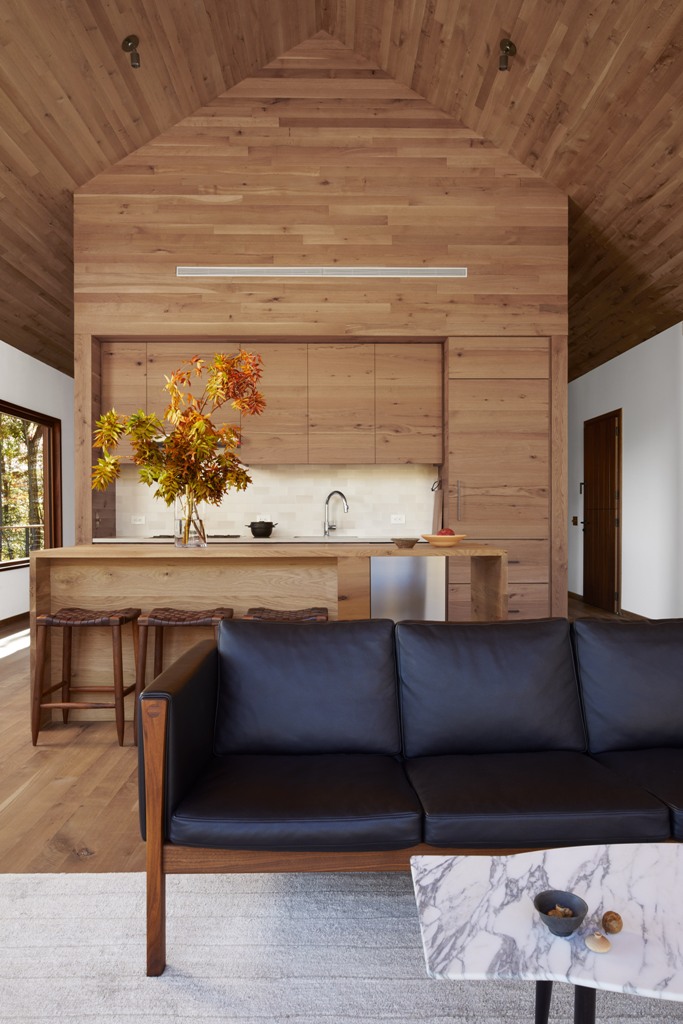
The kitchen is done with sleek wooden cabinets, a large kitchen island, woven stools, and a neutrla backsplash and it seamlessly flows into the living room.
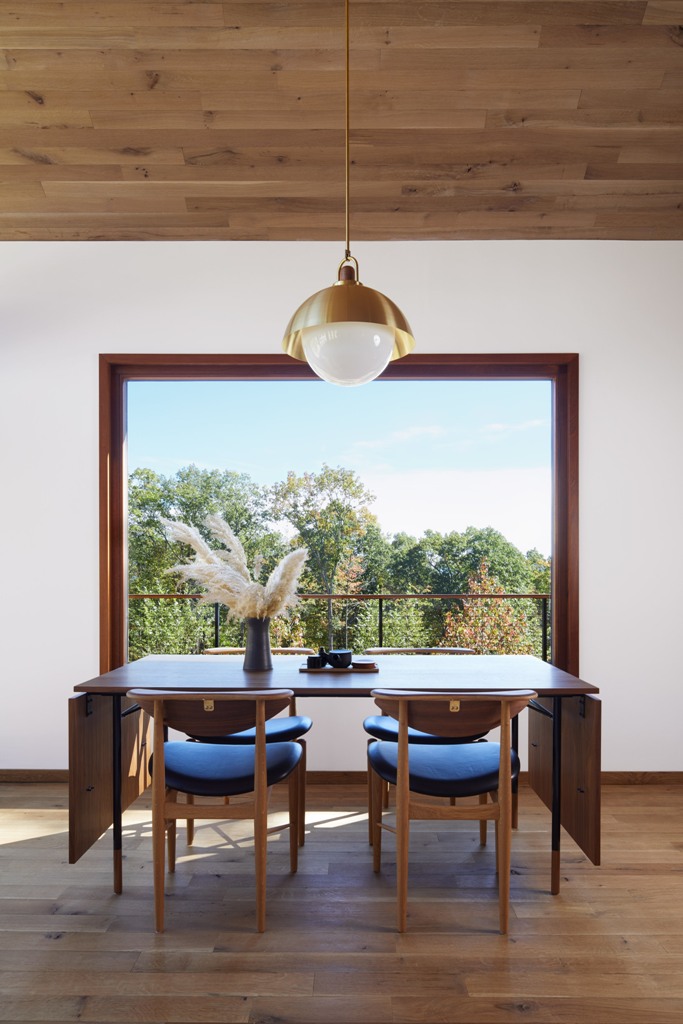
The dining space is done with a folding table and stylish leather chairs and is located next to the window to maximize the light and views.
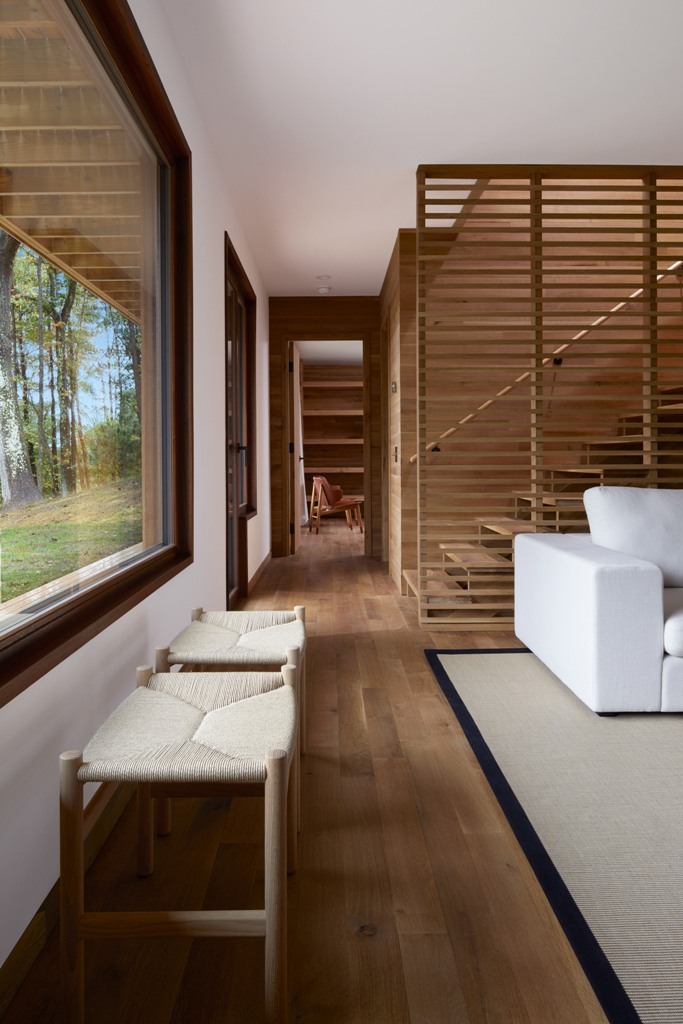
The spaces are done in neutrals, with lots of natural wood, chic mid-century furniture and a wooden slab screen to separate the staircase.
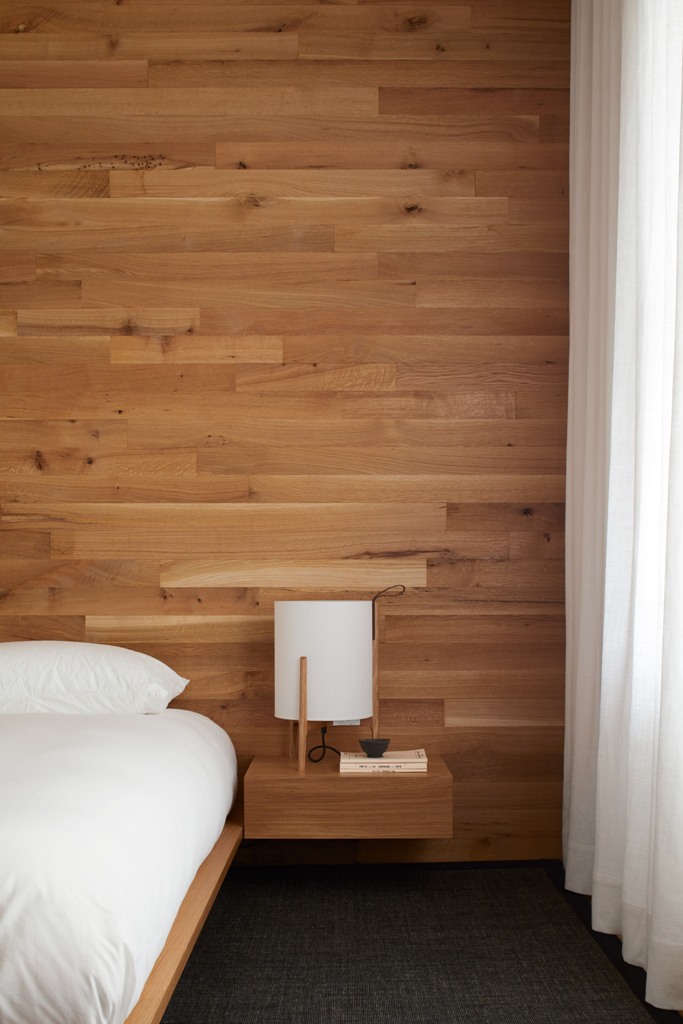
The master bedroom is done with a statement wall of wood and floating nightstands plus a floating bed, it's all neutral.
