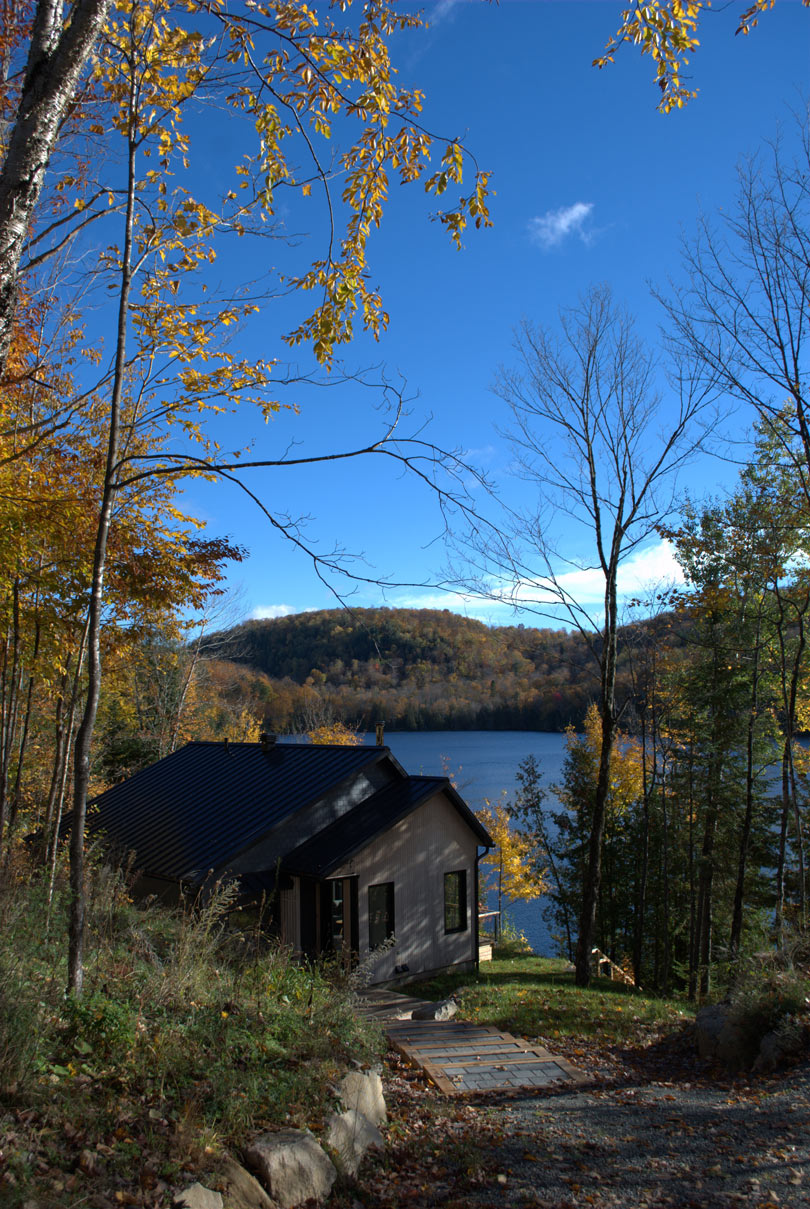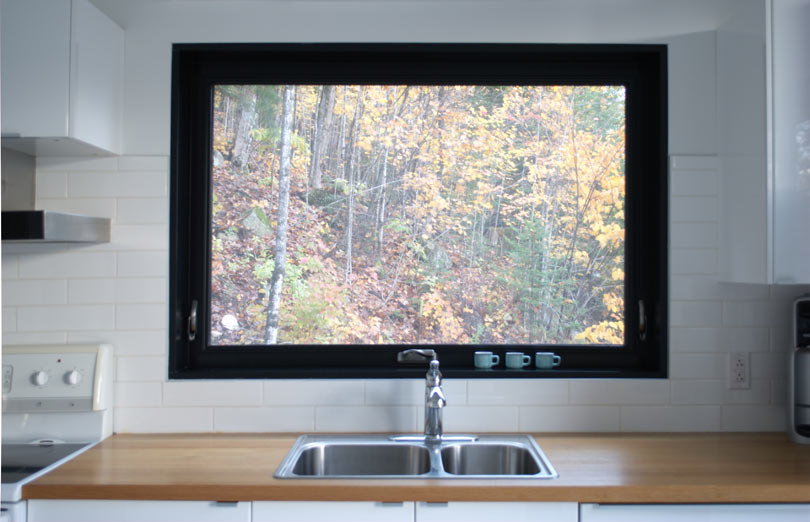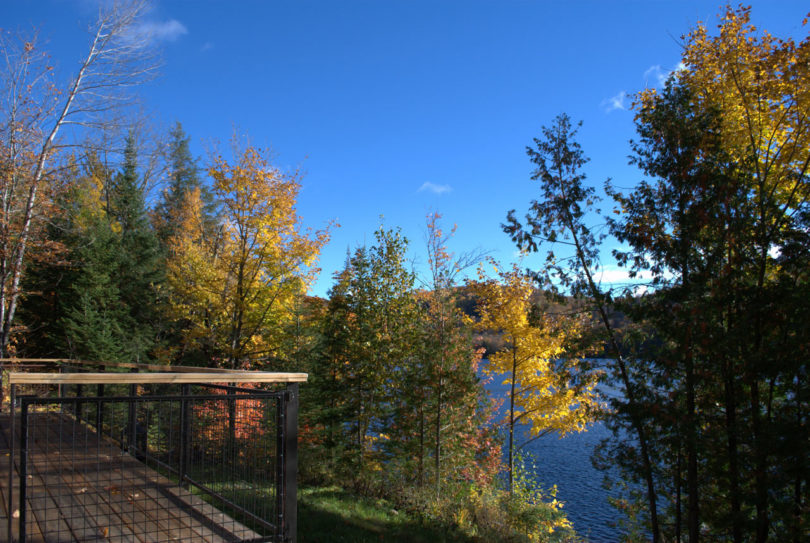Cabins, cabins, cabins! Mountain, forest, lake, any other ones, they got extremely popular and we and many other blogs are posting a lot of them because people today are striving for nature, for connection with this beauty and for a feeling of freedom outside. Today we are sharing one more cabin: spanning a compact 915-square-feet, the Wentworth Cabin resides in Wentworth-Nord, Québec, Canada, looking out into the tops of the surrounding trees with a lake only a short distance away.
The cabin, designed by Parka Architecture, is integrated into the slopped plot of land making it feel like it’s supposed to be there. The simple structure boasts a modern feel with its dark exterior that’s clad in locally sourced wood and natural slate clapboards.
The living spaces are located on the top floor where the water and forest views can be enjoyed through the many windows and doors that also fill the spaces with natural light. The open floor plan living room, dining room, and kitchen extend out to the deck making the interior feel even larger. The bathroom is also minimalist and fully reflects the style and materials used for home decor connecting to it this way. The interior was given a minimalist feel with a mostly white color palette that’s a stark contrast to the exterior. Touches of light-colored plywood here and there make it cozier, just like firewood storage in the open layout. What a great place to spend a weekend or a holiday!

The main space of the cabin is an open layout that includes a kitchen, a dining space and a living room and is filled with light.
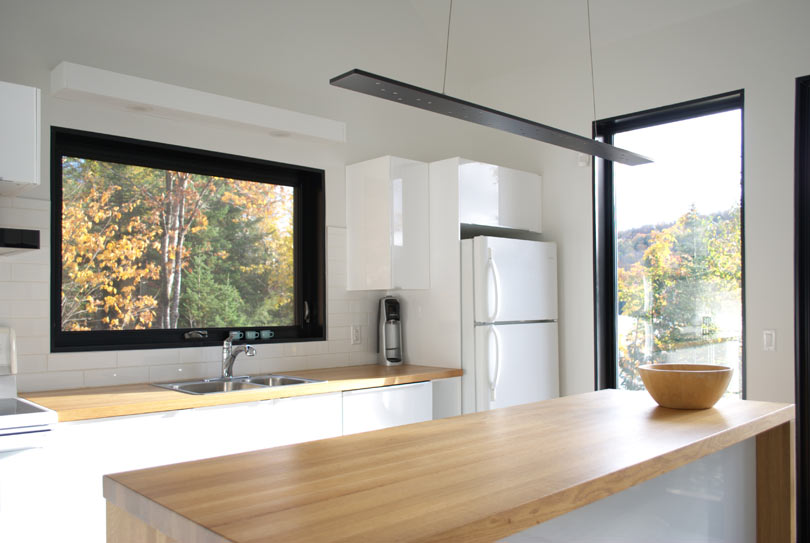
The kitchen is done with white cabinets and a kitchen island and is covered with light-colored wood countertops, there are windows everywhere.
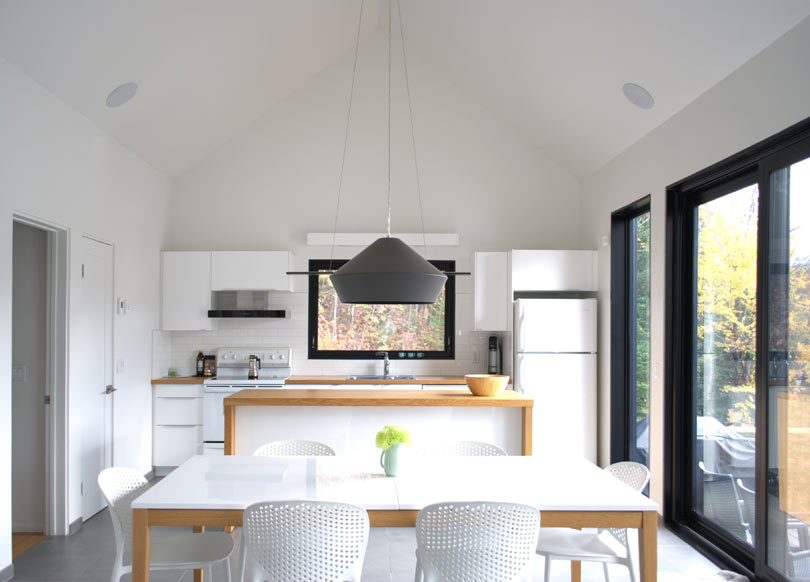
The dining space is done with a white dining table and chairs and is marked with a graphhite grey pendant lamp.
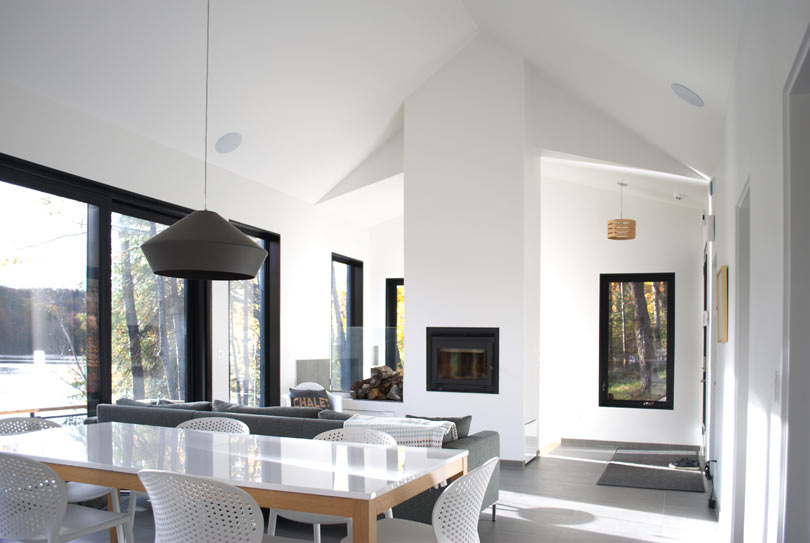
The living room is done with a built-in hearth, a grey sofa and the main thing here is large windows that bring in light.
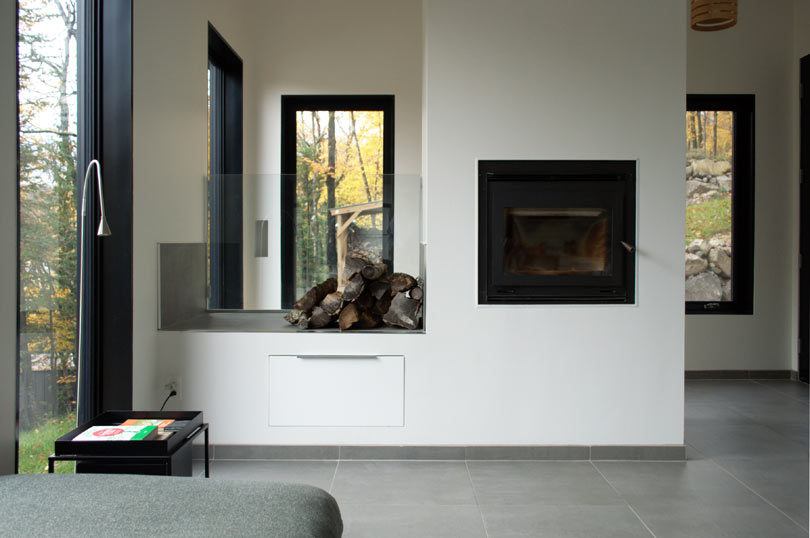
Glass firewood storage is a great idea to add coziness to the space while being useful at the same time.
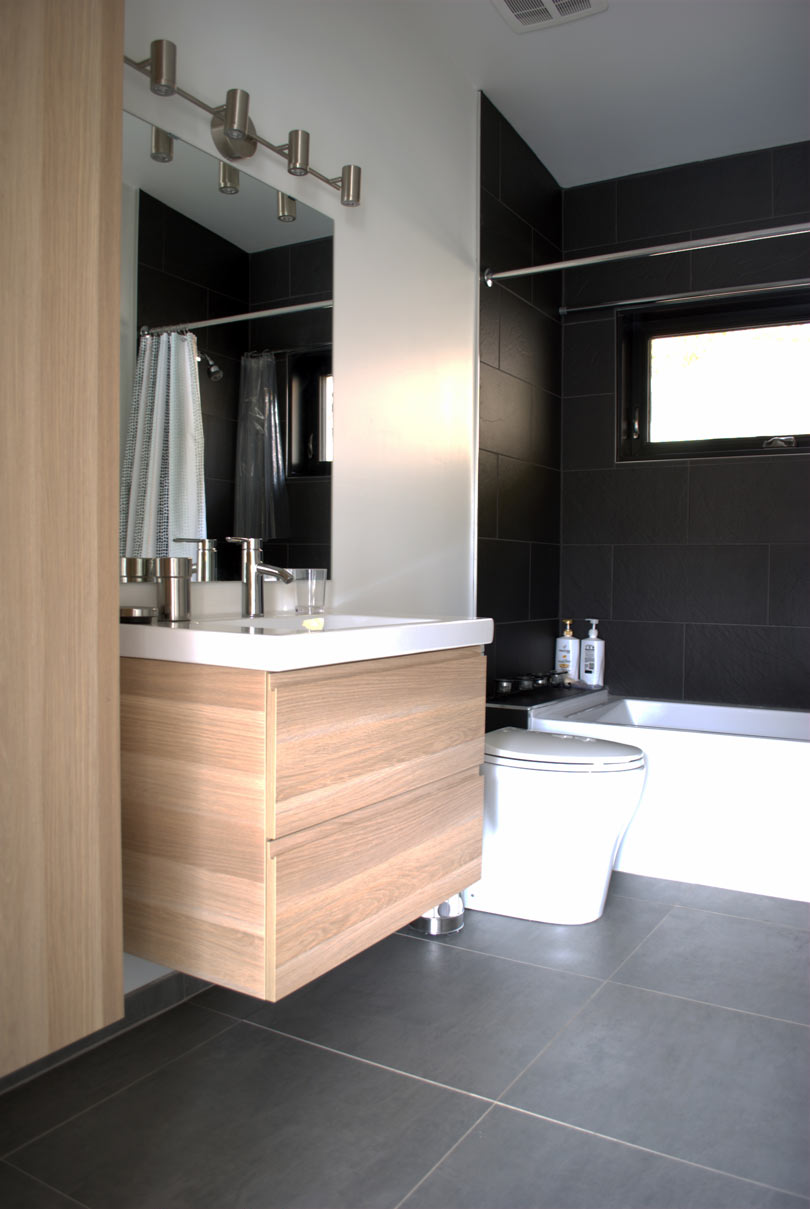
The bathroom is done in minimalist style, just like the rest of the house and features the same materials in decor.
