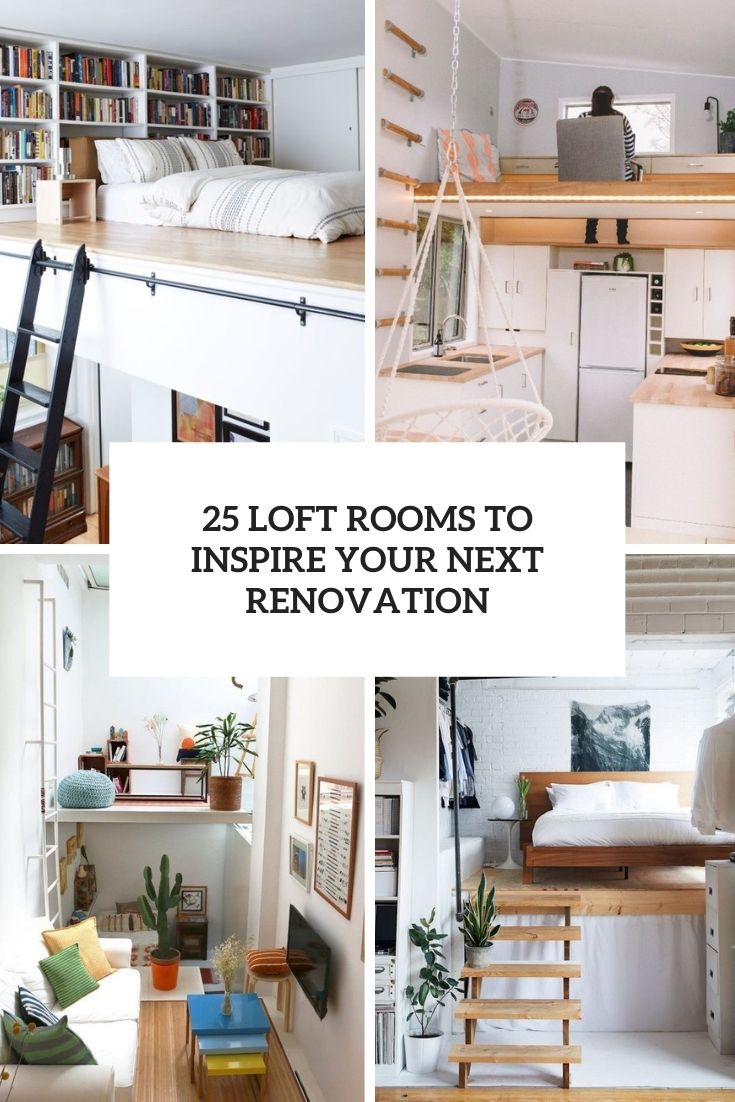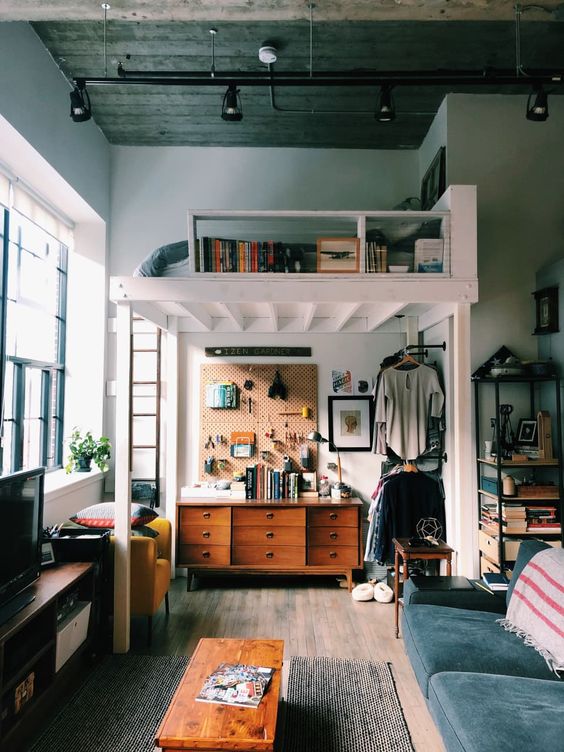A loft room is actually a unique and adorable way to save space and add quirkiness to any house, as you can add a loft room to any house. A loft room is a raised room with a balcony that is used for various reasons. More often than not, the underneath is open, leaving space underneath for another room. Loft rooms are usually added to smaller houses to add more space. However, they can be added to any room or house, whether the house has one room or a dozen. All that makes them a loft room is their positioning.
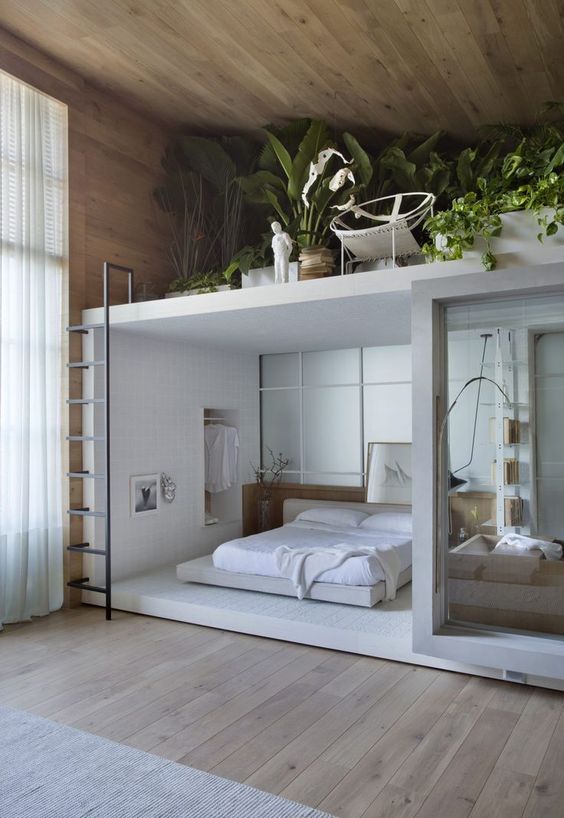
A bedroom with an additional loft orangery with lots of plants and books and a comfy chair to sit there and relax.
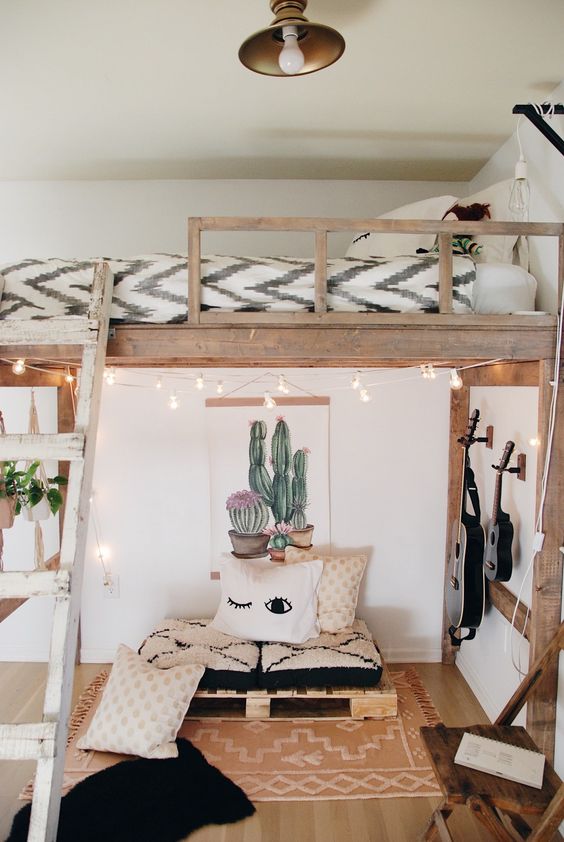
A boho modern loft with a little salon with guitars and a loft bedroom plus lights and art is very welcoming.
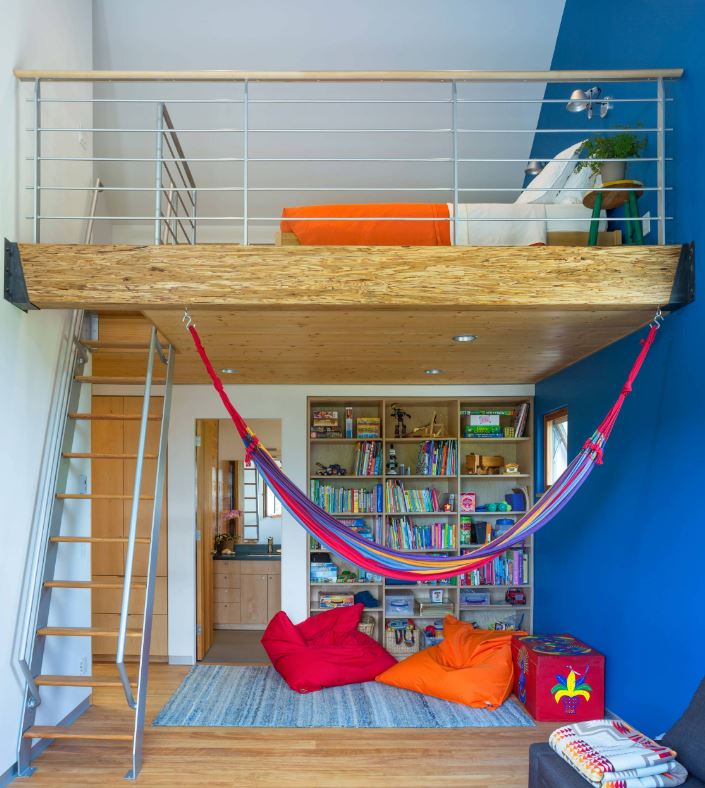
A colorful kids' space with a lower level for reading and just relaxing and the upper level as a bedroom.
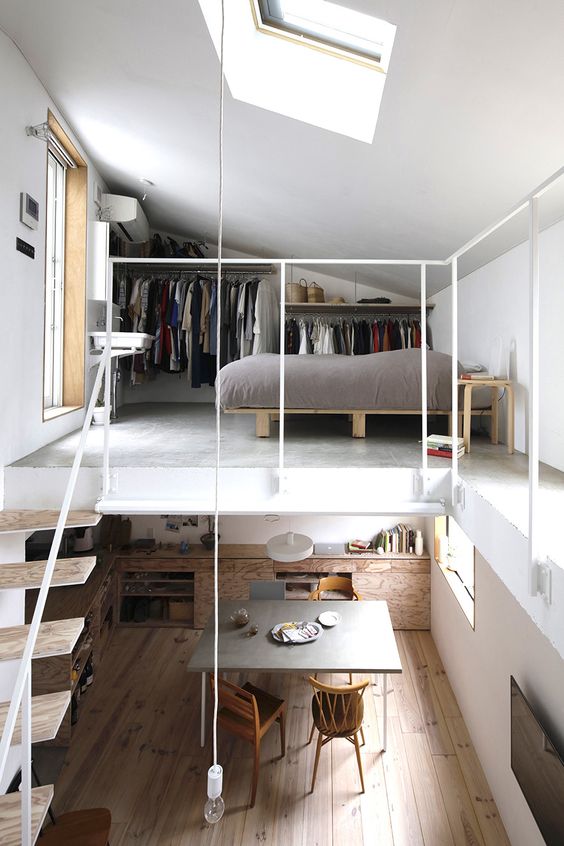
A contemporary apartment with a loft bedroom and a closet space, with a window and a skylight is a very modern solution.
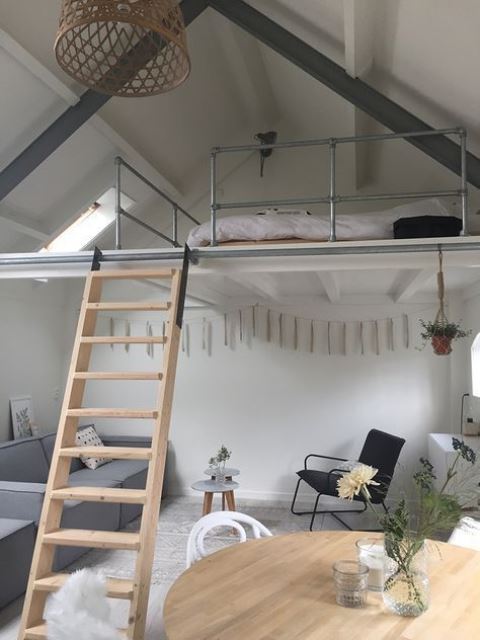
A contemporary apartment with a loft bedroom with a skylight and a bed plus a Scandinavian color scheme.
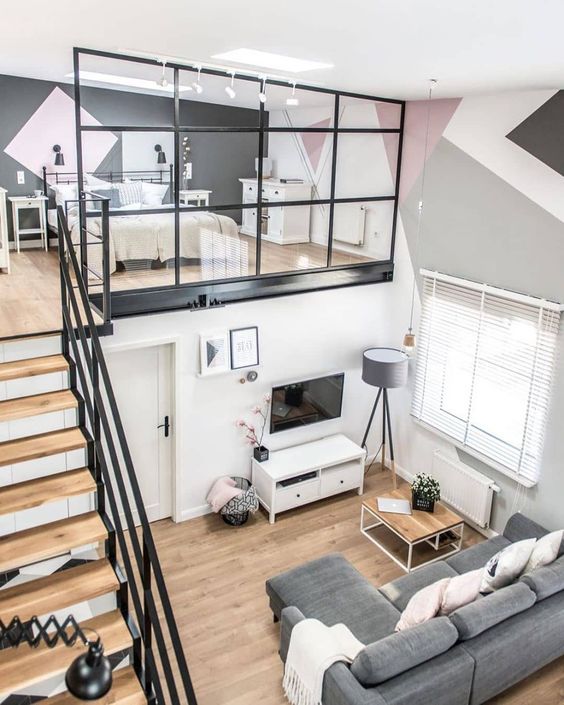
A contemporary apartment with a loft bedroom with skylights and enough space for storage is very cozy.
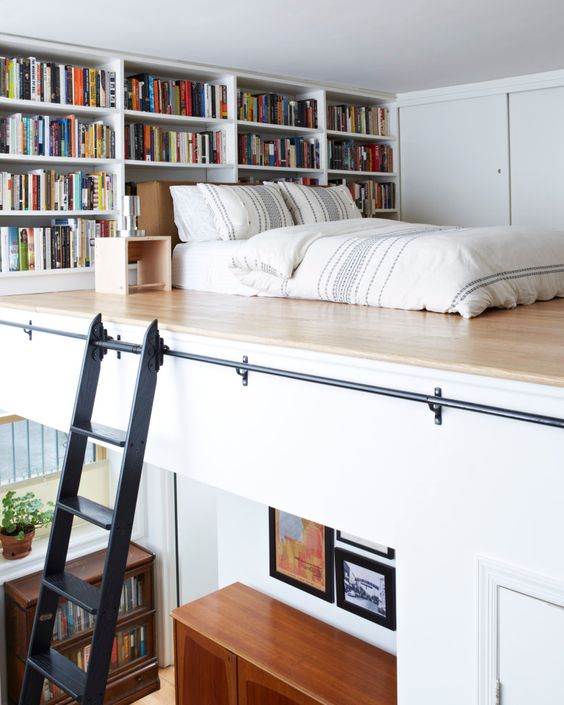
A contemporary apartment with a loft bedroom, built-in bookshelves and a mattress right on the wall.
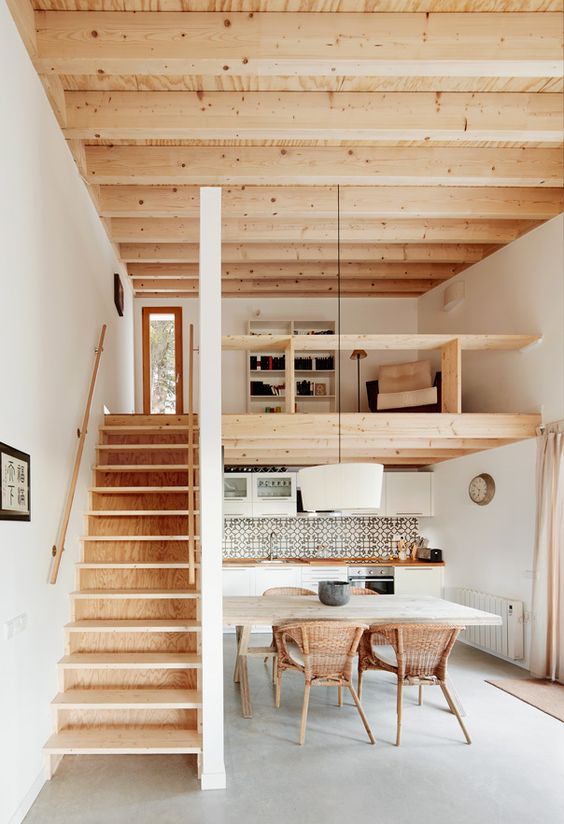
A contemporary home with a wooden ceiling and a staircase, with a kitchen down and a loft reading space with built-in shelves.
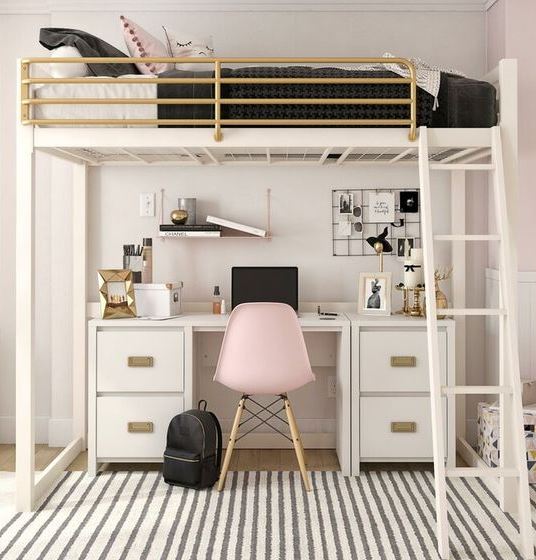
A contemporary work and study space and a small loft bedroom up this space make the use of every inch of the room.
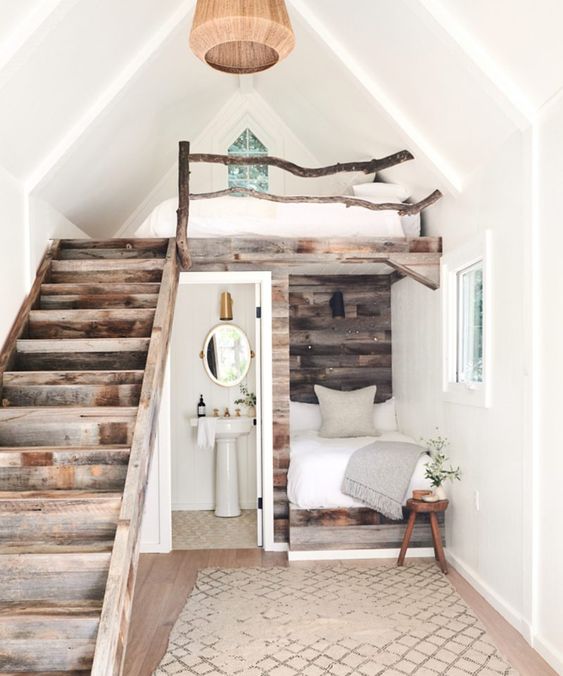
A little rustic apartment with a two bedrooms - a usual and a loft one, a bathroom and a pretty reclaimed wood staircase.
What rooms can be loft ones? Any! It’s usually a bedroom, a home office, a playroom, it can be a study space or a reading nook or your own nook for anything you like to do. Your loft space can be achieved via a staircase of any look, it can be a very airy piece not to be seen much in the interior or a massive storage staircase to save even more space. What we’d strongly recommended is a skylight or a window in the loft space to fill it with light and make more welcoming. The same goes to the lower part of the space – without a window it will look not very cozy. Double height windows are a perfect idea for homes with loft levels, so if you have them – you are a lucky person. Take a look at some examples we’ve gathered and get inspired to create your own personalized loft nook!
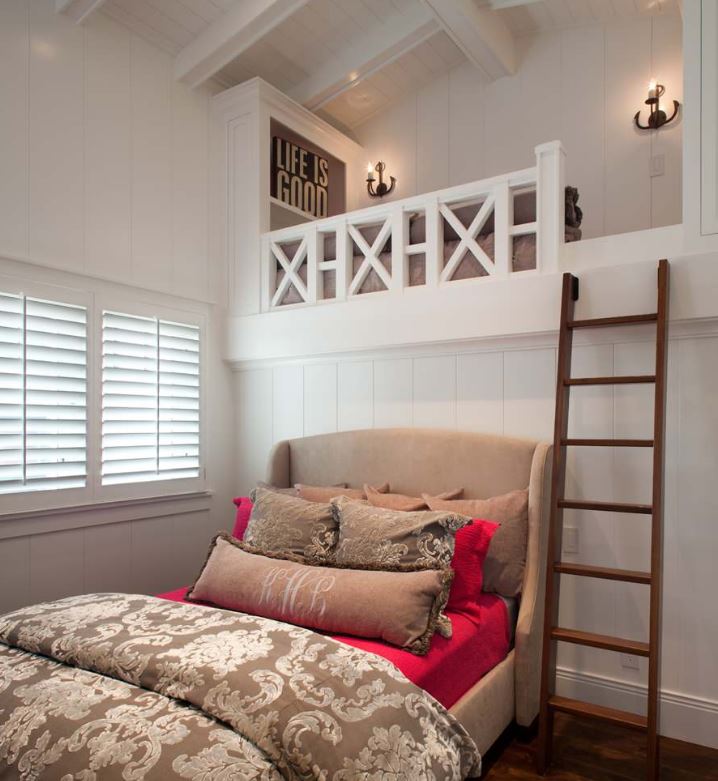
A loft storage space in the bedroom will give you a lot of storage space without taking your floor space.
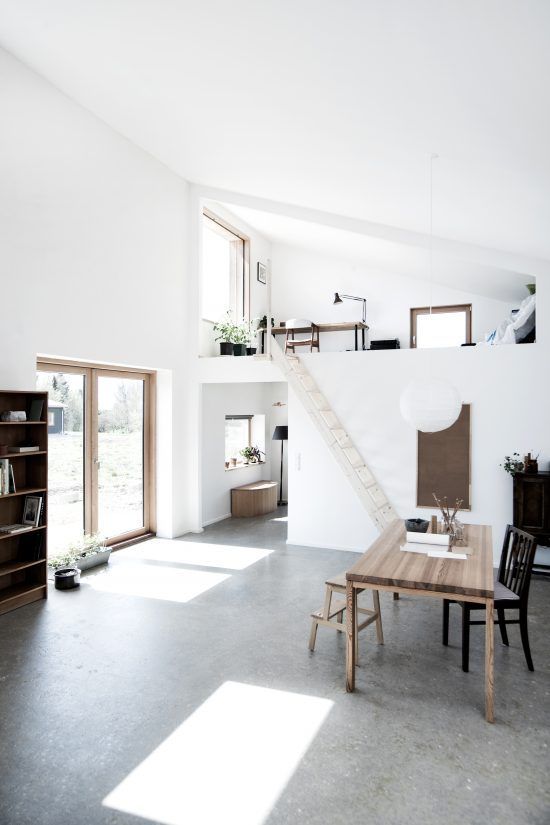
A minimalist spacious home with a loft working space, potted greenery and a dining room down the stairs.
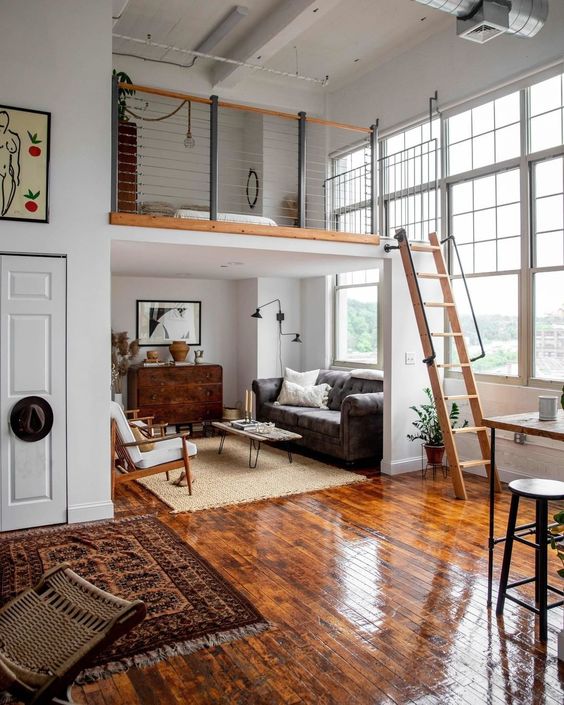
A modern space with a living room with a loft bedroom over it plus double height windows to fill the space with light.
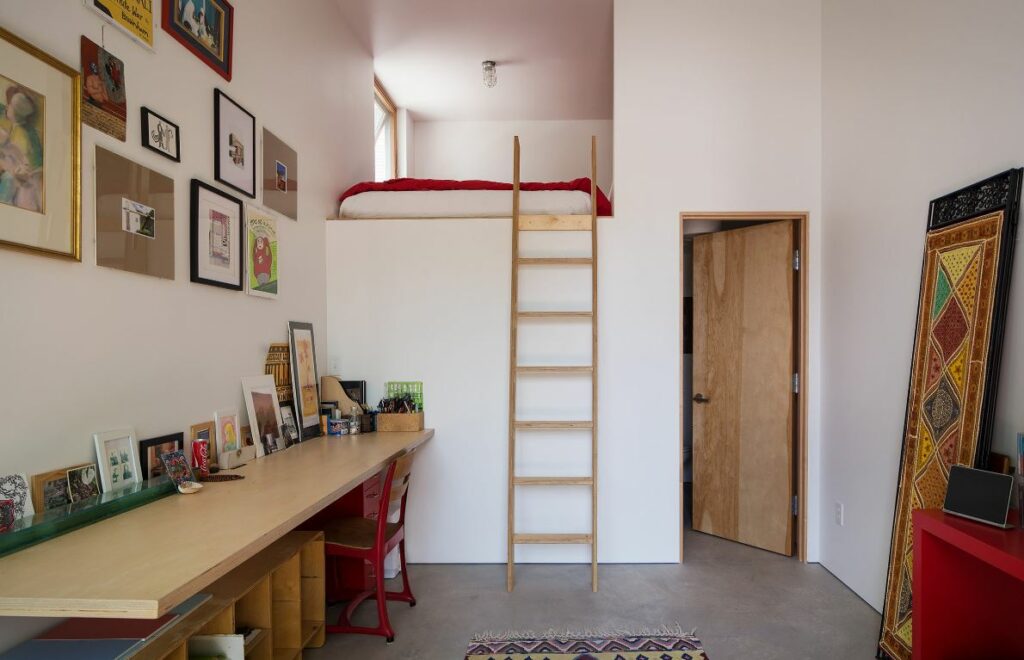
A modern workspace with a bright gallery wall and a small loft bedroom solve the problem of lack of space.
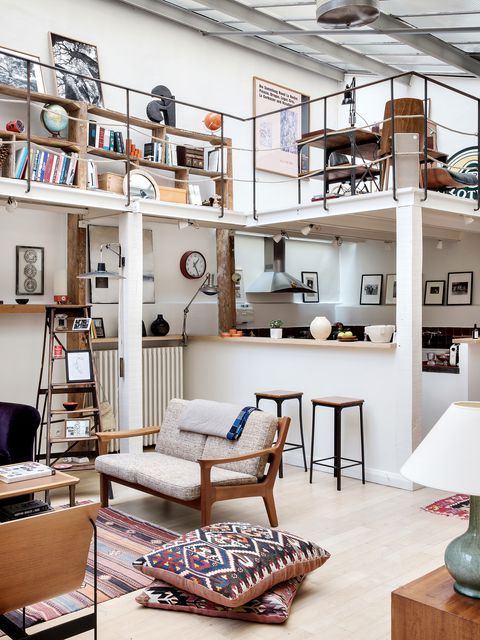
A pretty modern home with a kitchen and a living room and a loft working space and reading nook with industrial touches in decor.
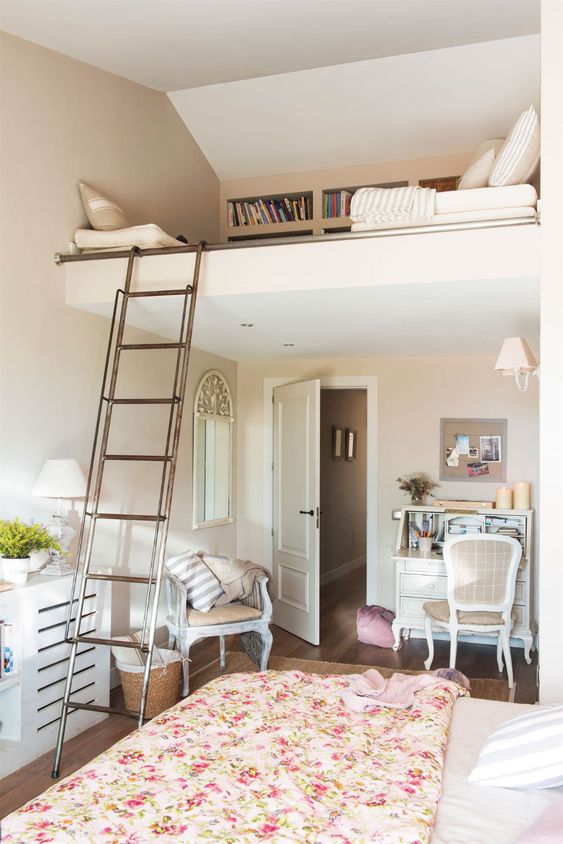
A refined vintage-inspired bedroom with a little workspace and a reading loft space with built-in bookshelves.
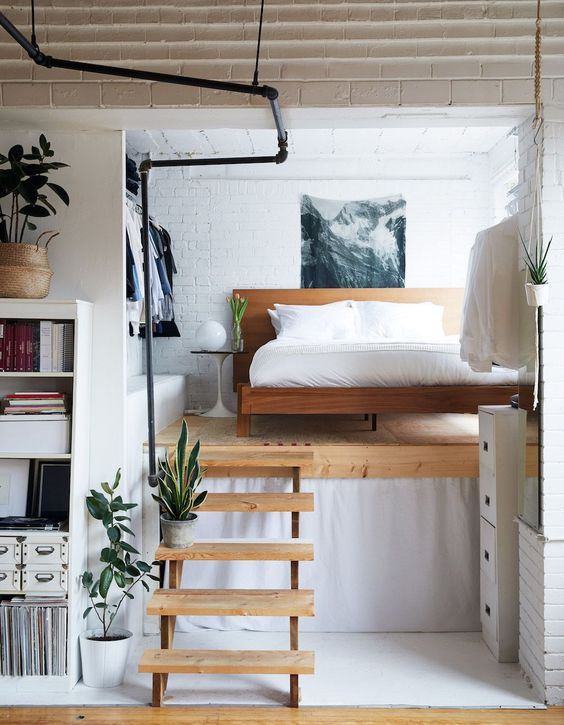
A small and chic modern loft bedroom with a wooden bed, an open closet and a cool artwork is a bold idea.
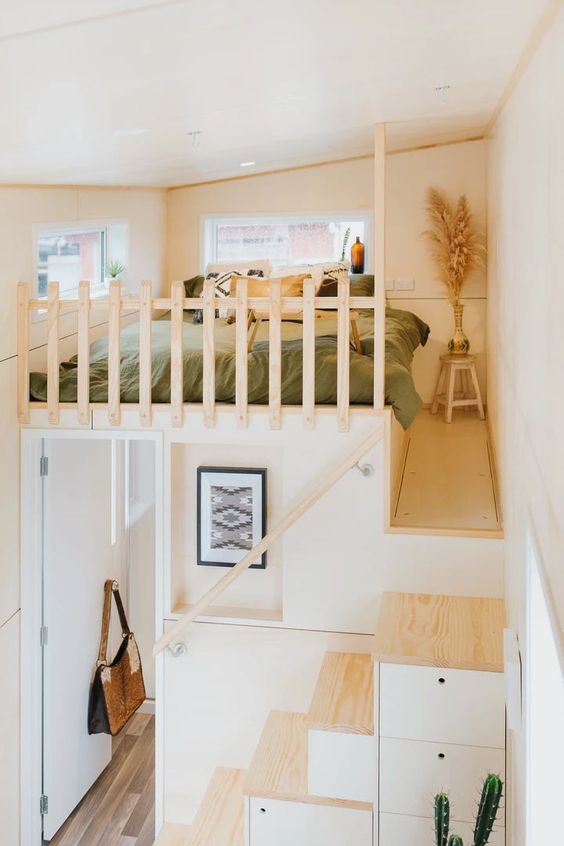
A small and neutral boho apartment with a loft bedroom and a staircase composed of little storage drawers.
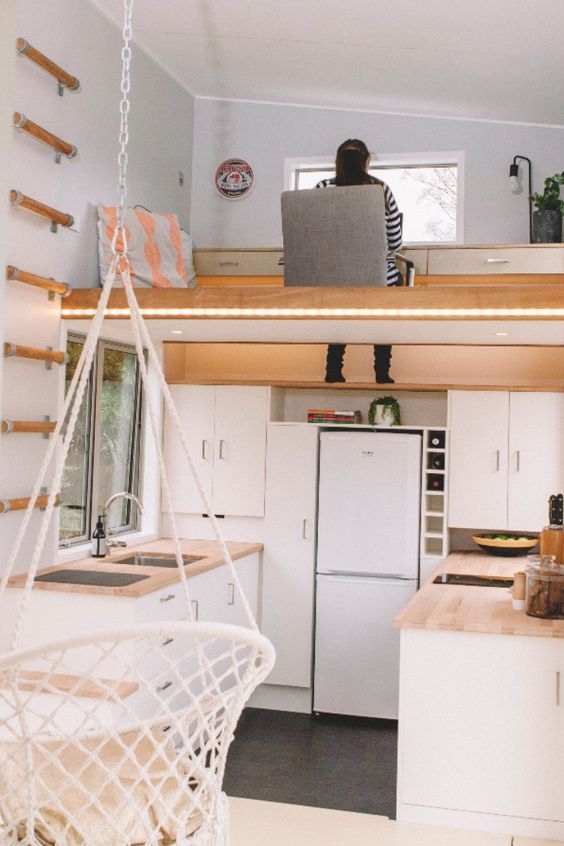
A small contemporary apartment with a kitchen and a loft working space over it shows how to use the space to advantage.
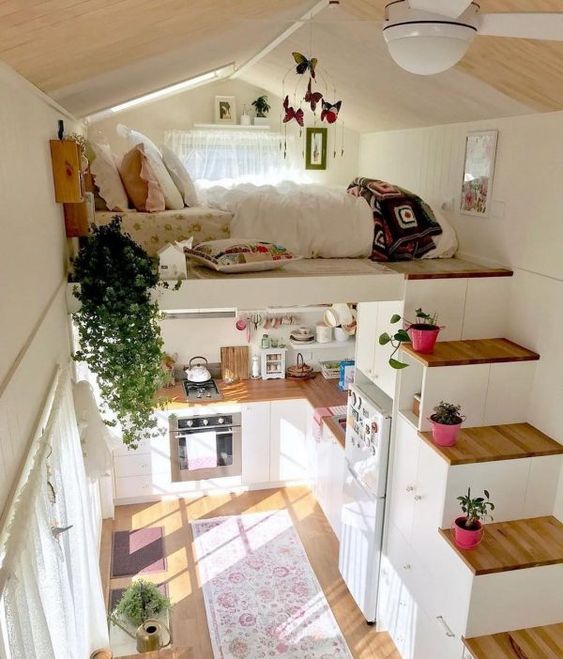
A small house with a loft bedroom and a storage stairs plus a kitchen down contains everything you may need for living.
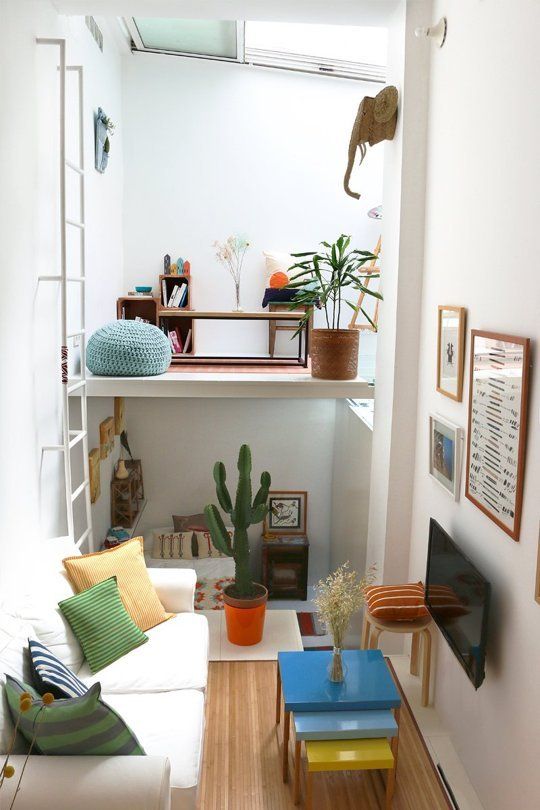
A tiny colorful apartment with a living room, a bedroom down and a loft workspace with a skylight over it is fun.
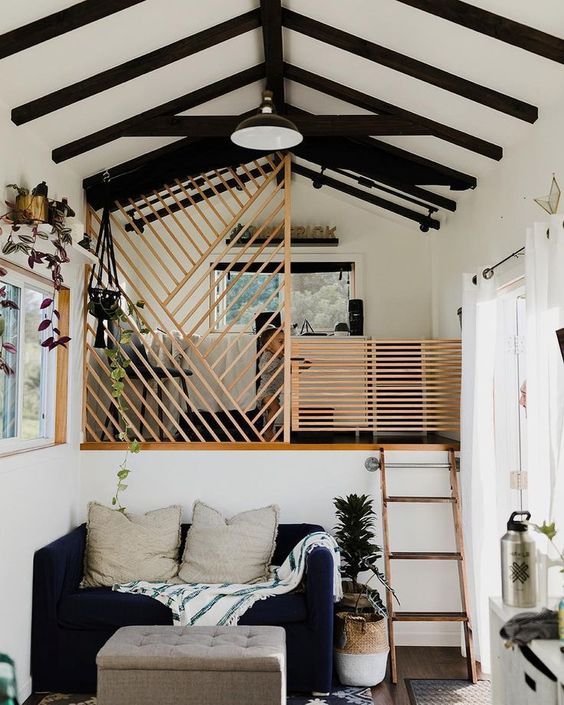
A tiny contrasting house with a living room and a bedroom up the stairs, with wooden screens to cover the space.
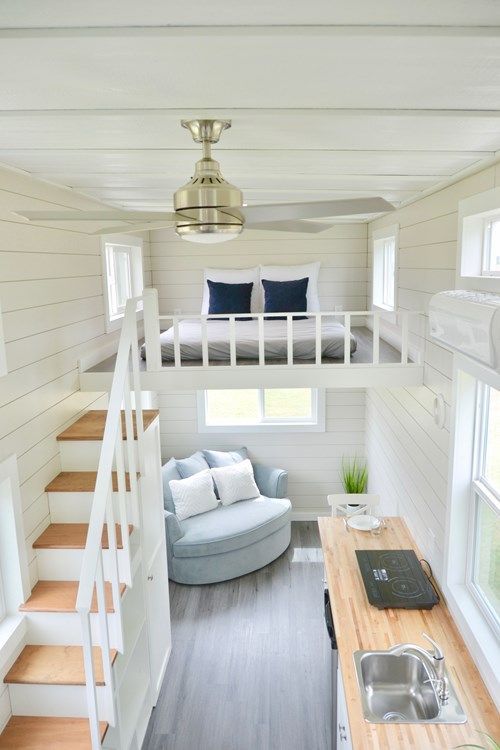
A tiny neutral house with a vintage feel, a kitchen and a sitting space plus a loft bedroom and a storage staircase.
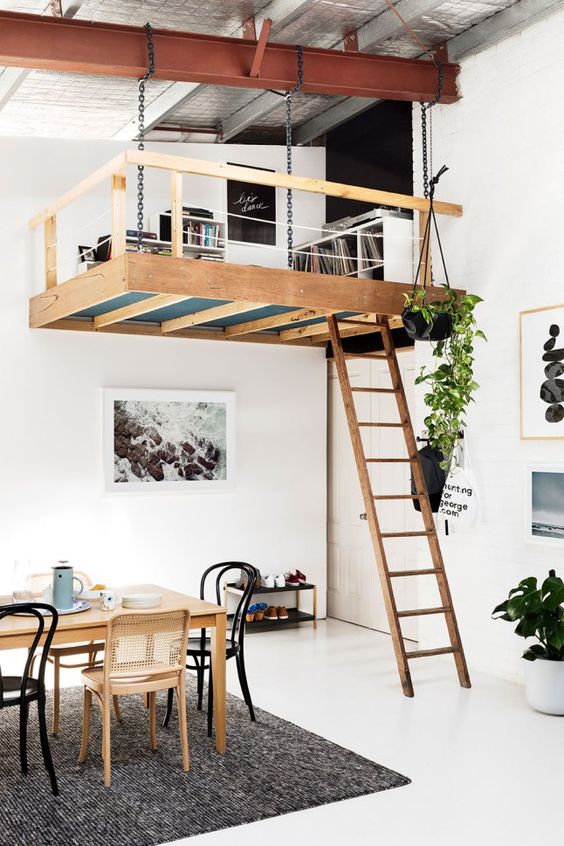
An eclectic apartment with a Scandinavian feel and a loft reading and working space with bookshelves is very cool.
