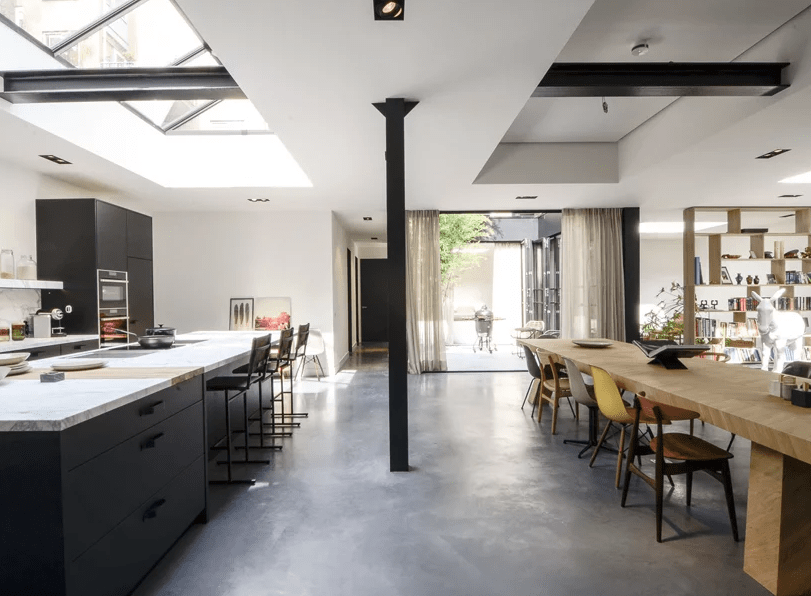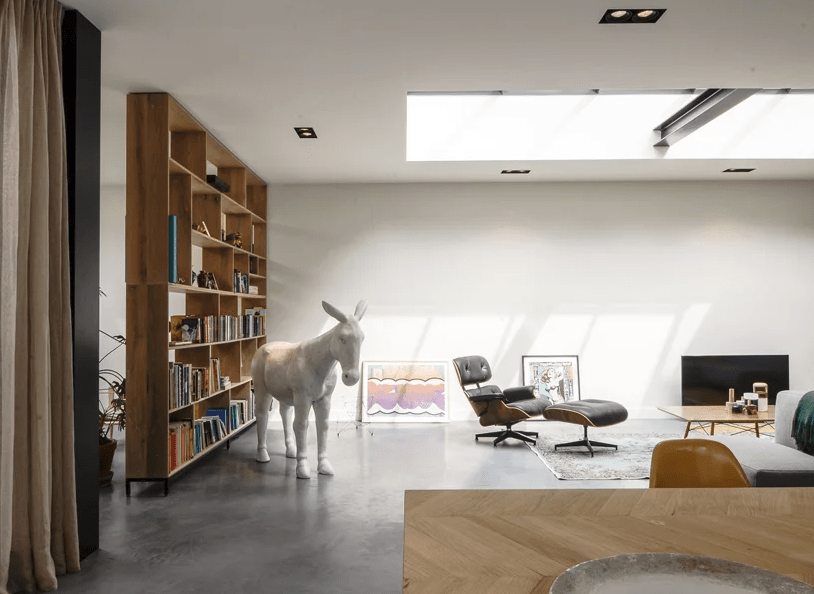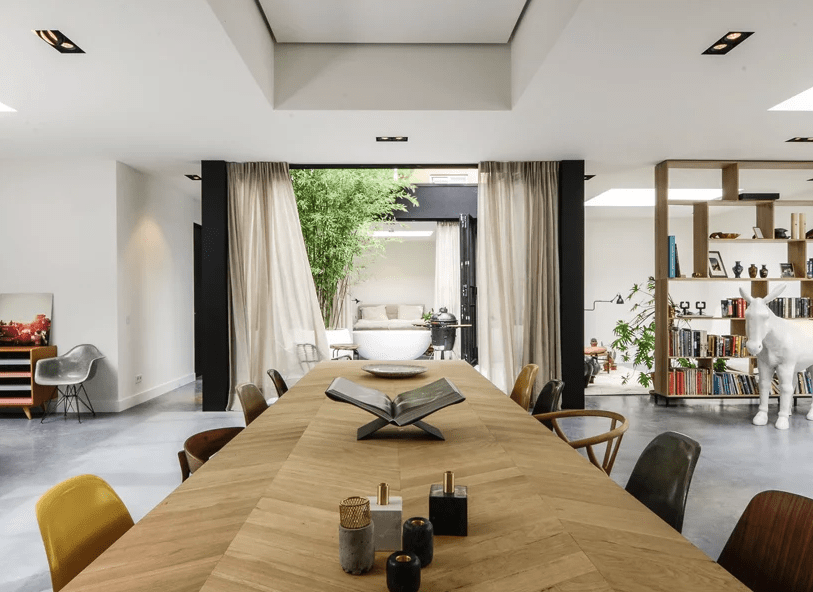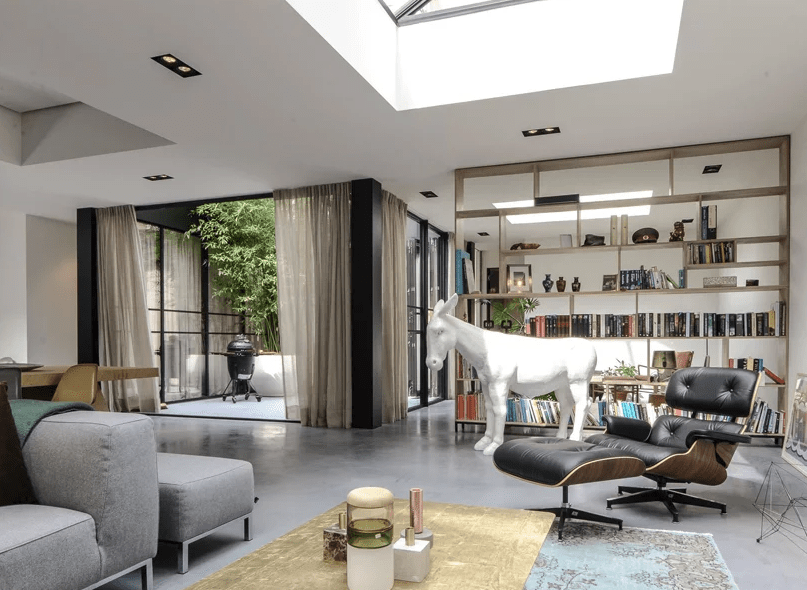
This loft is done with a patio in the middle, all the spaces are arranged around it and it fills the house with light and air.
This canal home in Amsterdam was built in the beginning of the 17th century and now it was completely redesigned and renovated to fit modern living. The architects decided to make it really special using a cool idea: placing a patio in the center of the house and arranging all the spaces around it. Let’s take a look at this unique home.
The problem was that there wasn’t enough daylight in the house, and making a patio in its middle as well as creating extra big highlights solved the problem in a creative way. The patio is used to organize all the spaces which still allows it to feel very open. The whole program, including bedrooms, bathroom, walk in closet and kitchen are situated around the patio. Thanks to its, there’s enough daylight and fresh air plus a private outdoor space in the house. The end result is a bright and vibrant open floorplan that suits the life style of the inhabitants — open but private.
The interiors are contemporary, the base is a combo of white walls and concrete floors, which create a nice backdrop for decor of any kind. The designers added some light-colored wood for more coziness, and black touches were added for drama and depth. The furniture is contemporary and mid-century modern, comfy and stylish, in muted and earthy tones. The master bedroom features a bathtub right in there, the patio shows off a small sitting zone and a grill.
The home feels very airy and light-filled, the designers managed to show that even absence of windows can be handled right to create a light-filled space.
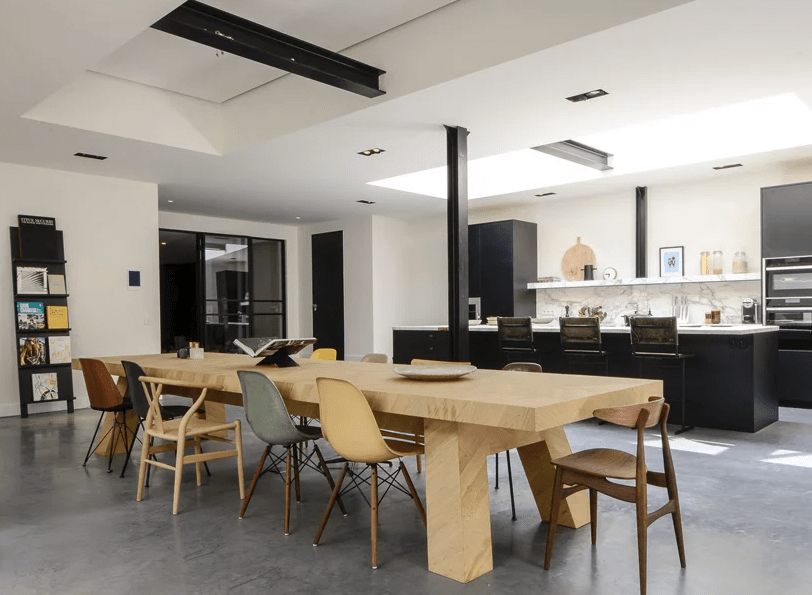
The kitchen is done with black cabinets and white countertops and the dining zone features a sculptural wooden table.
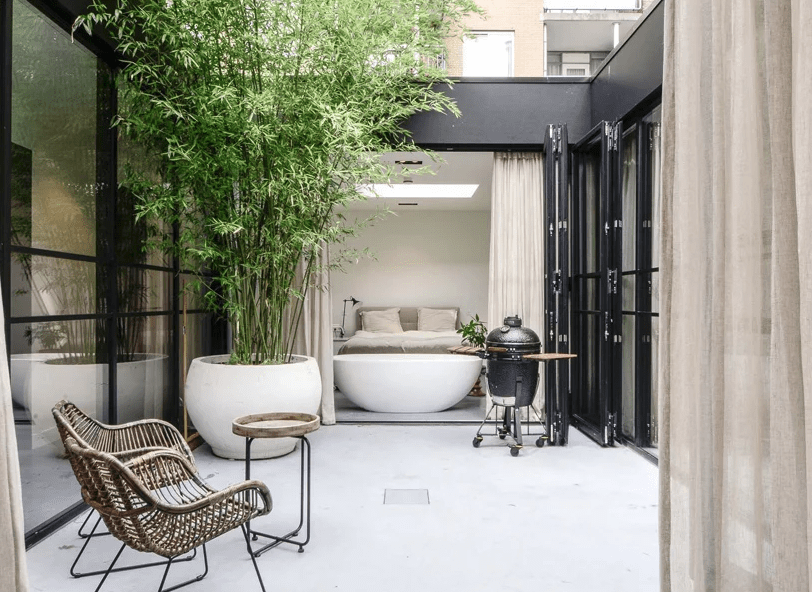
The patio features a grill, an oversized plant in a pot and a sitting zone with rattan furniture.
