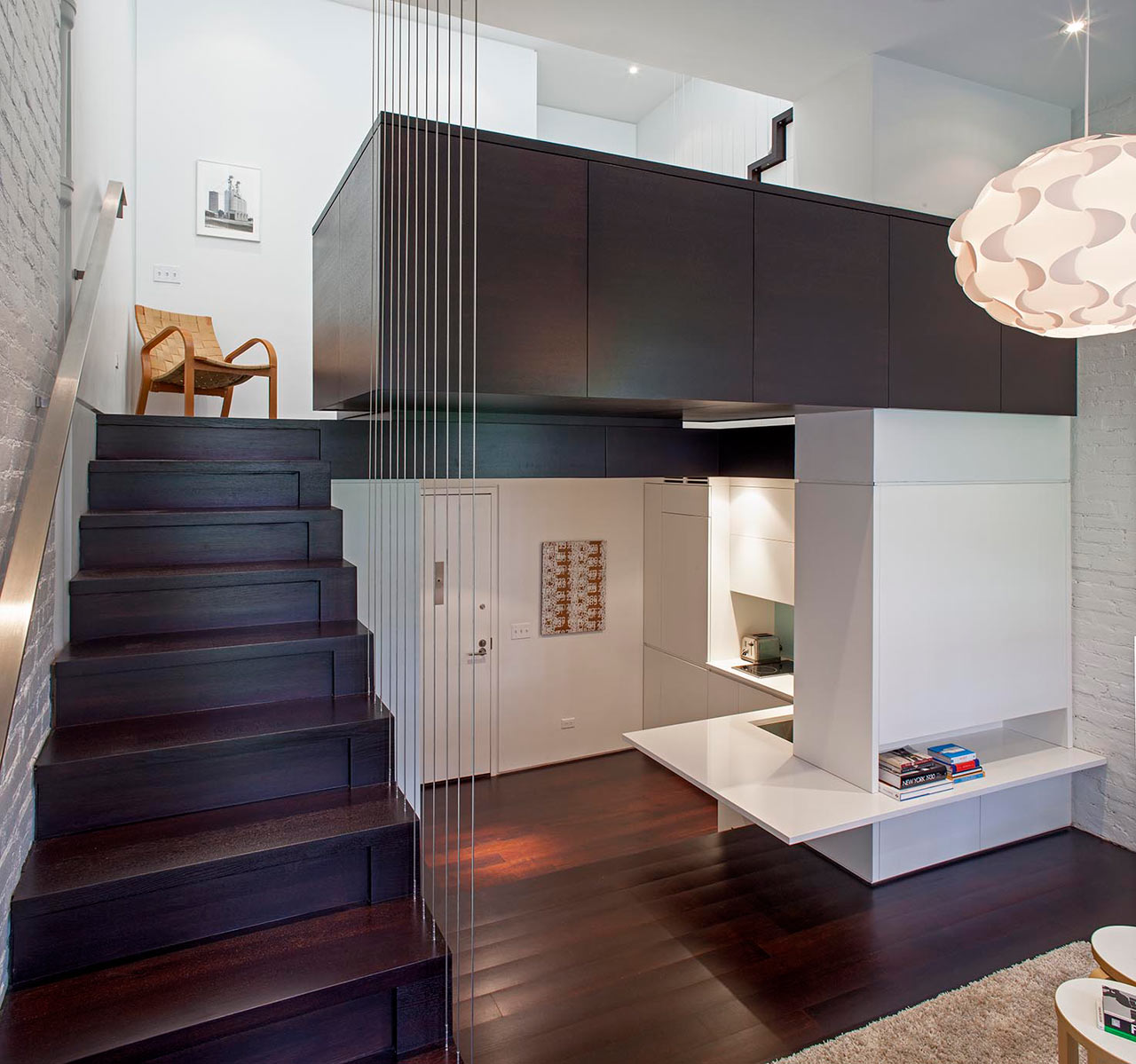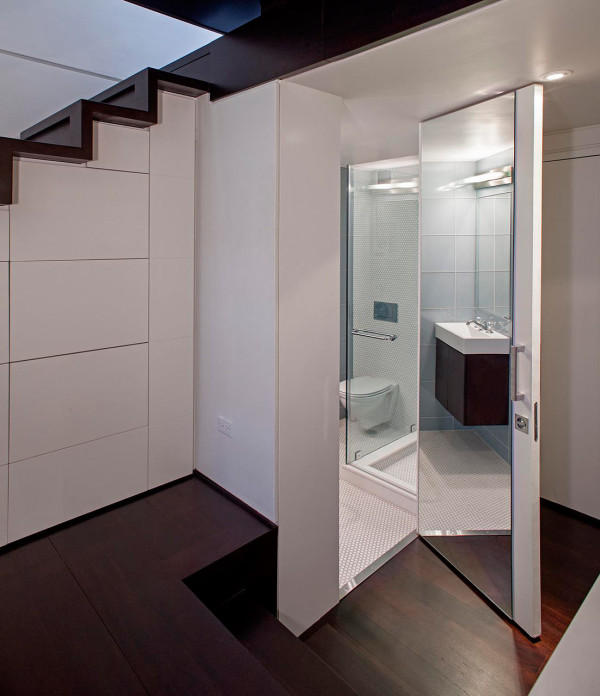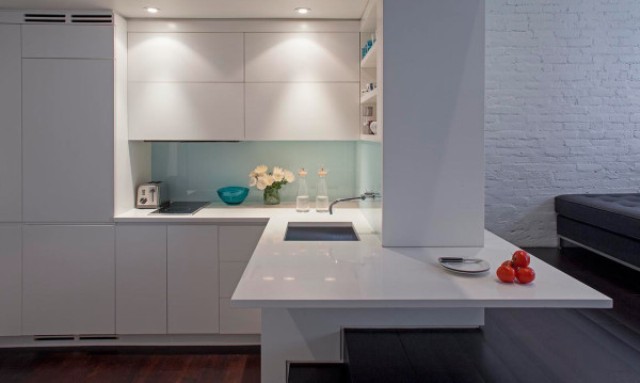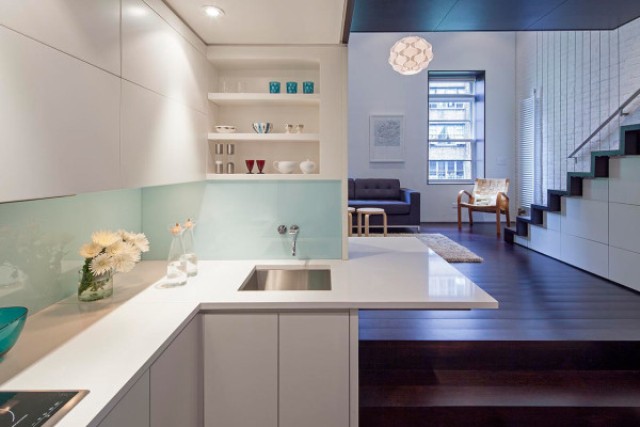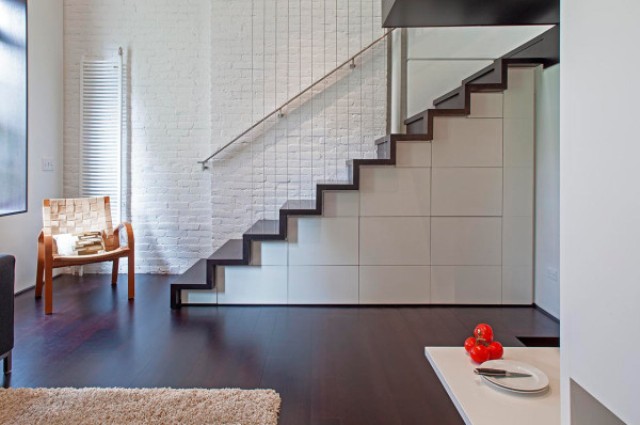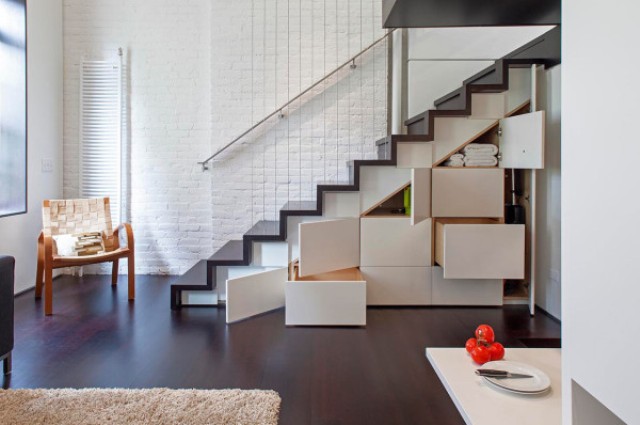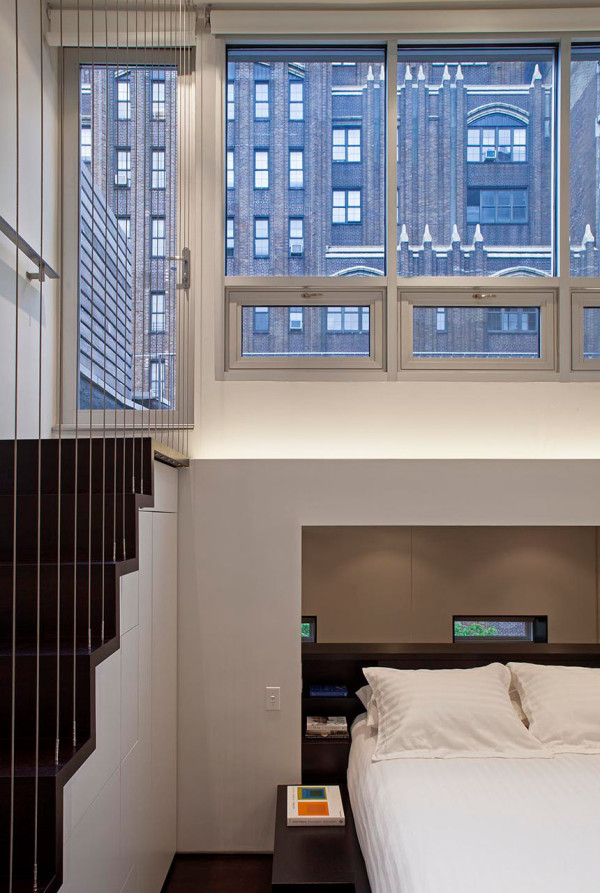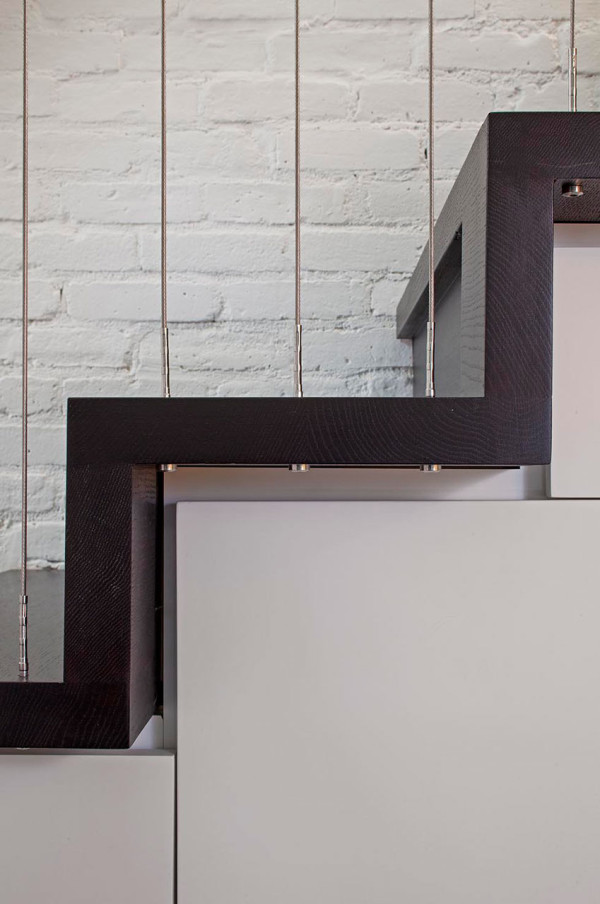What a living space can be created on just 425 square feet? An amazing loft! Specht Harpman Architects managed to create a spacious loft in a rather awkward apartment in New York City. By creating “living platforms,” they were able to accommodate all the necessities an apartment might need while keeping the space open and bright. The compact bathroom is hidden away on the bottom floor beneath the staircase. While the kitchen is small, it remains open to the living room. They kept the cabinets and countertops white which helps keep it bright and airy. Up the first set of stairs you have the bedroom layer which seems to almost float above the living room below. And there’s much storage space below the staircase. What a great work!
