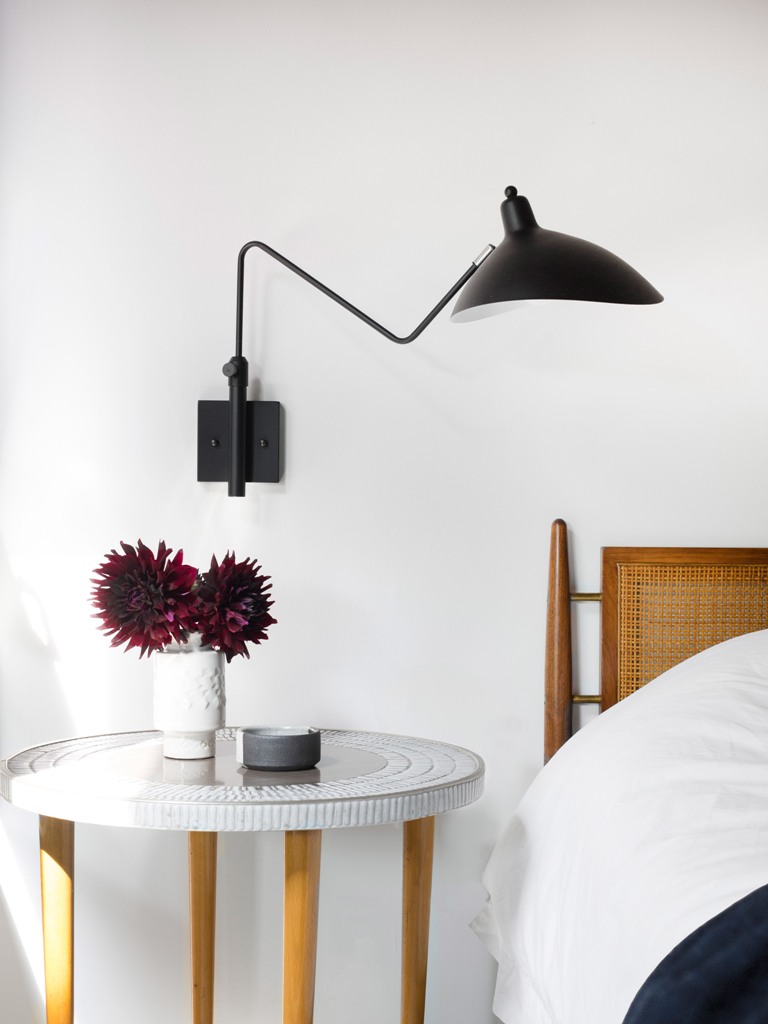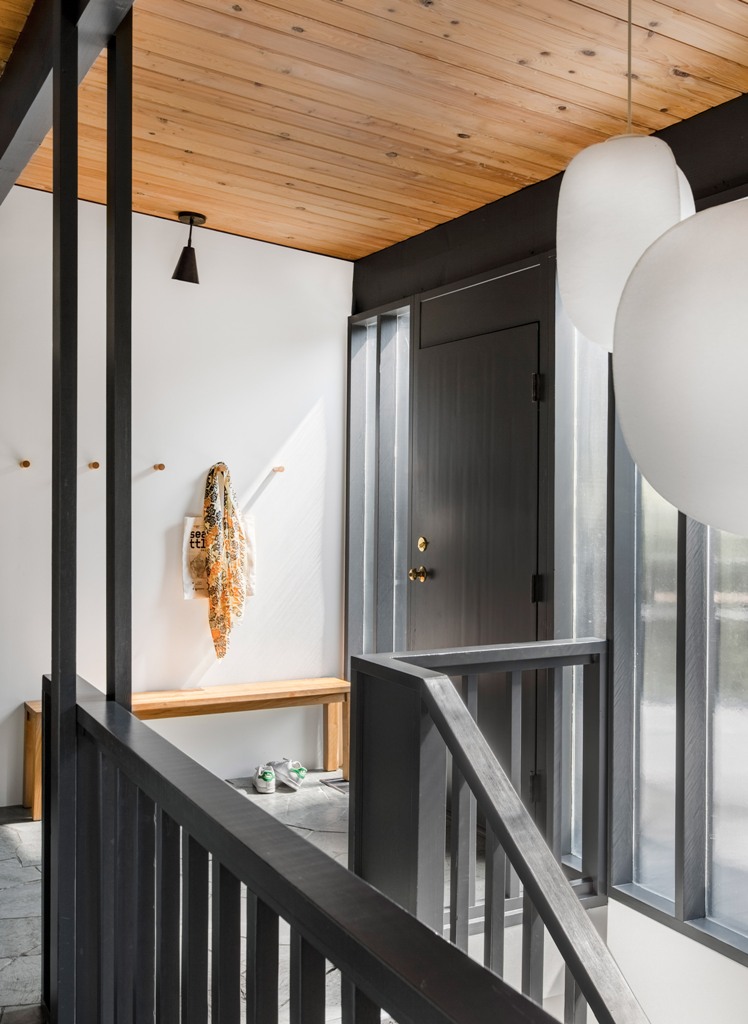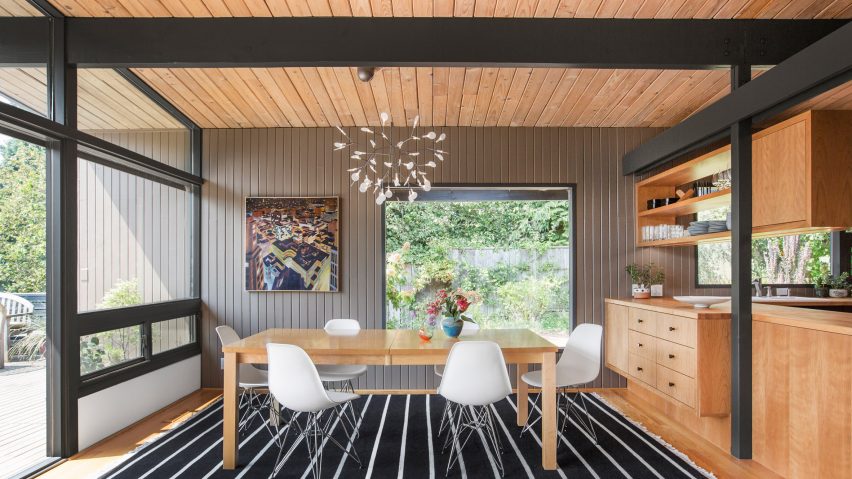
This mid-century modern home was originally built in 1950s, and then renovated to perfectly fit the family needs.
The Hillside Midcentury home was originally built in 1957, and has been recently modified by American firm SHED. Certain elements were restored and some new and modern details were integrated to make the home ideal for a family.
Originally, the two floors of the home were mirrored, and they were left like that. SHED updated the kitchen, bathrooms and bedrooms to better align with the family’s living patterns. To enlarge the master suite, the architects converted a spare bedroom into a spacious bathroom with tiled walls, and created a separate toilet compartment off the master bath to serve both uses.
The kitchen, dining zone and living room are all united into one open layout though they are smartly separated visually with different furniture pieces. You can see much light-colored wood and plywood used in decor: it’s a characteristic feature of mid-century dwellings, which was added for the style. Dark timber beams traversing the original Douglas fir ceiling are left exposed to create a visual interest.
The bedroom features cool views thanks to a large window, a large comfy bed and the same ceiling as in the open layout. Mid-century modern furnishings finish off the stylish look.
As for the bathroom, I totally love the penny tiles that cover it completely, this is a very trendy solution. There’s also a pool inside the home, the room with it was totally clad with cedar wood to make the space feel cozy and homey.

The main space is an open layout that comprises a kitchen, a dining room and a living space, it's clad with light-colored wood and there are dark exposed beams.
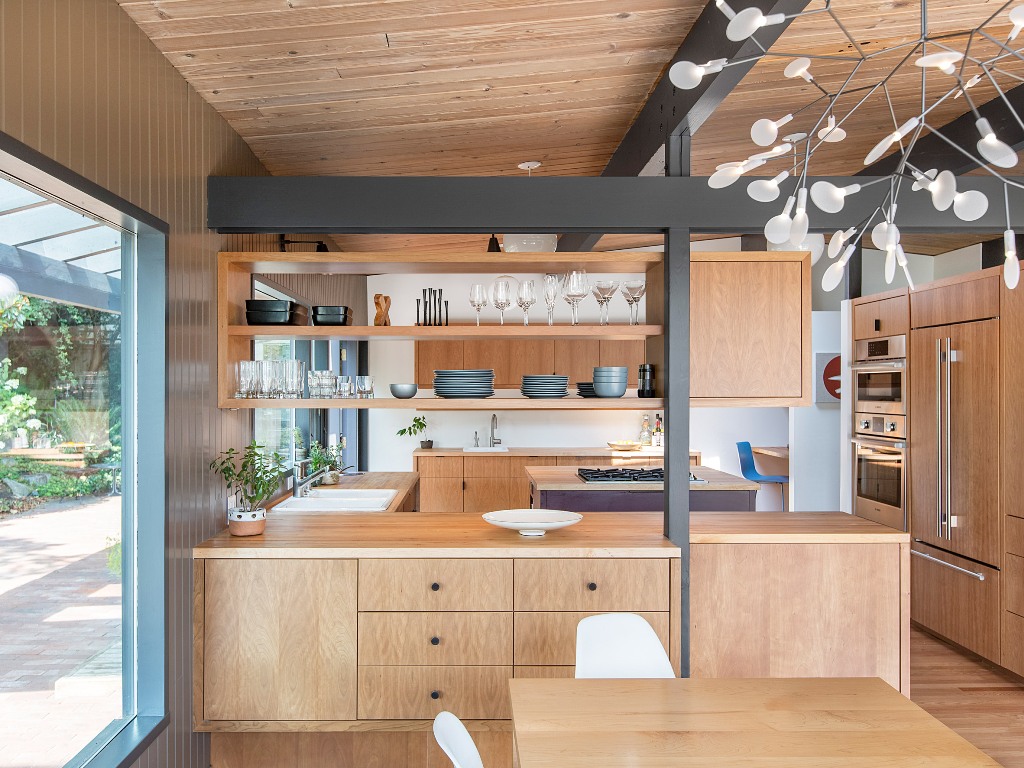
The kitchen is done with cabinets, upper and lower ones, the kitchen island separates the dining space from the kitchen.

One wall of the open layout is glazed, and there are more windows around, they provide views and brign light and air inside.
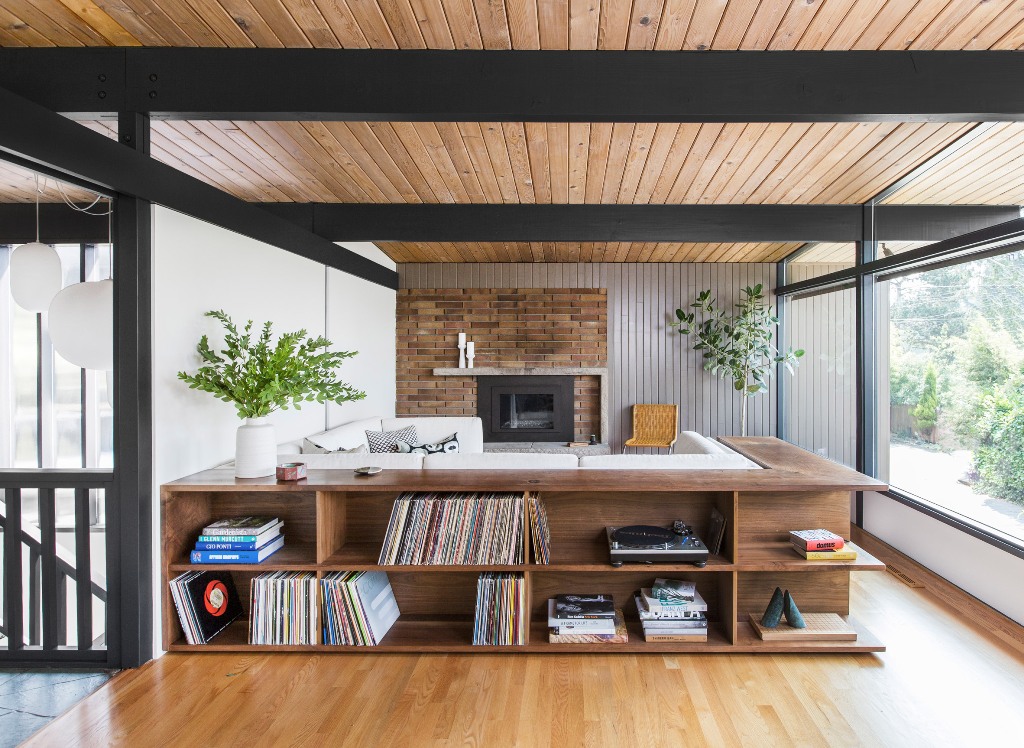
The living room is done with a large corner sofa, a bookshelf separates this zone from the rest, and a fireplace brings coziness.

The bedroom features a large window for views and light, and mid-century modern furniture to finish off the look.
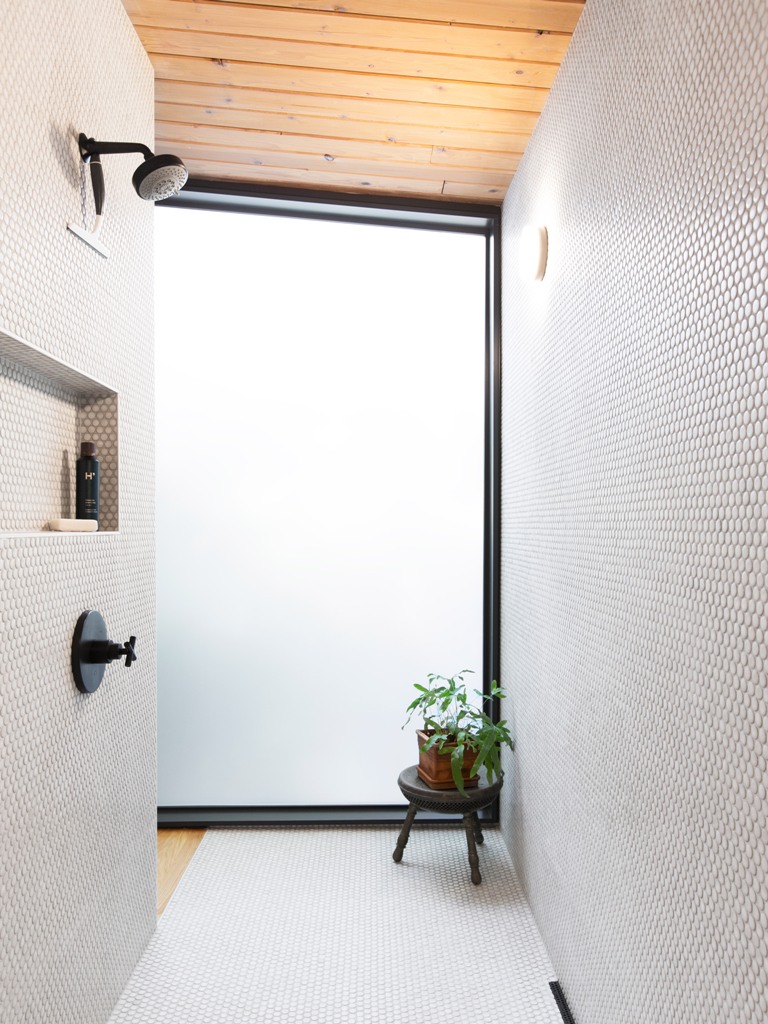
The bathroom is fully clad with penny tiles, there's opaque glass that lets light inside but keeps the space private.

The swimming pool is inside the house, in a room fully clad with cedar wood for more coziness but it can be opened to outdoors.
