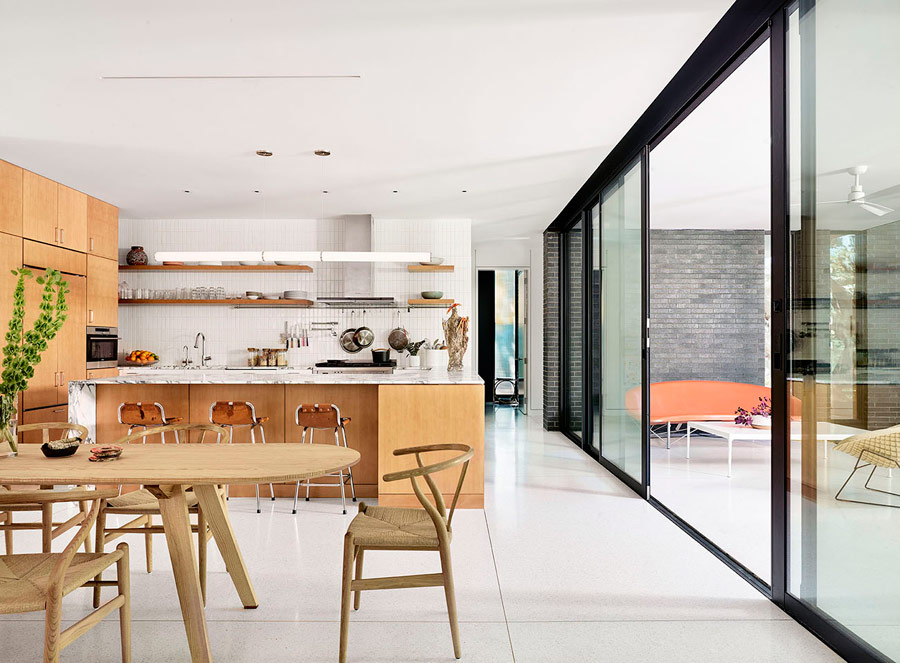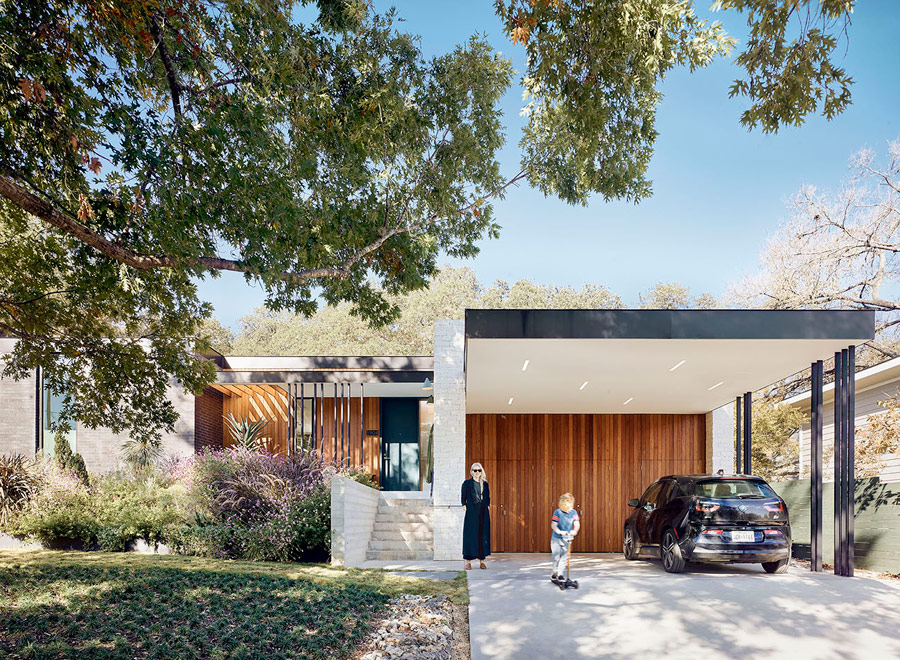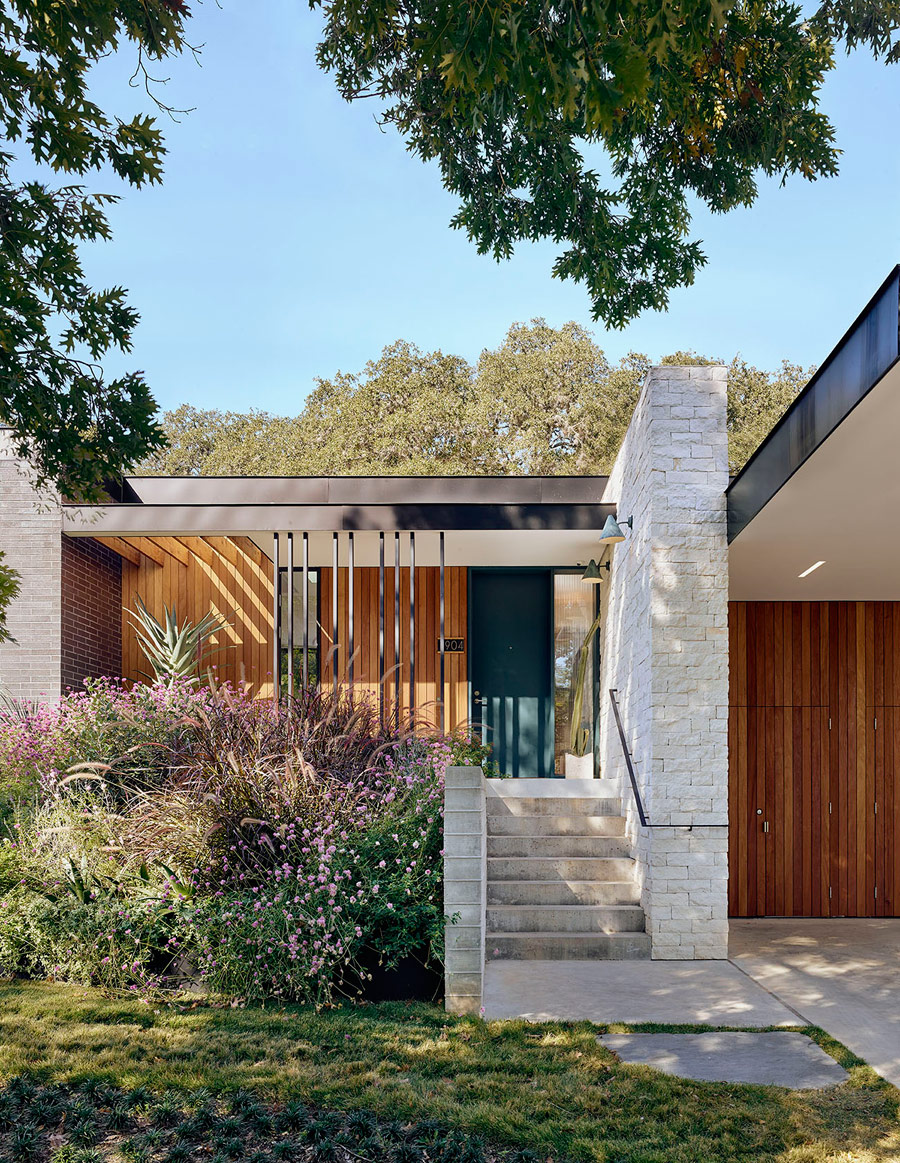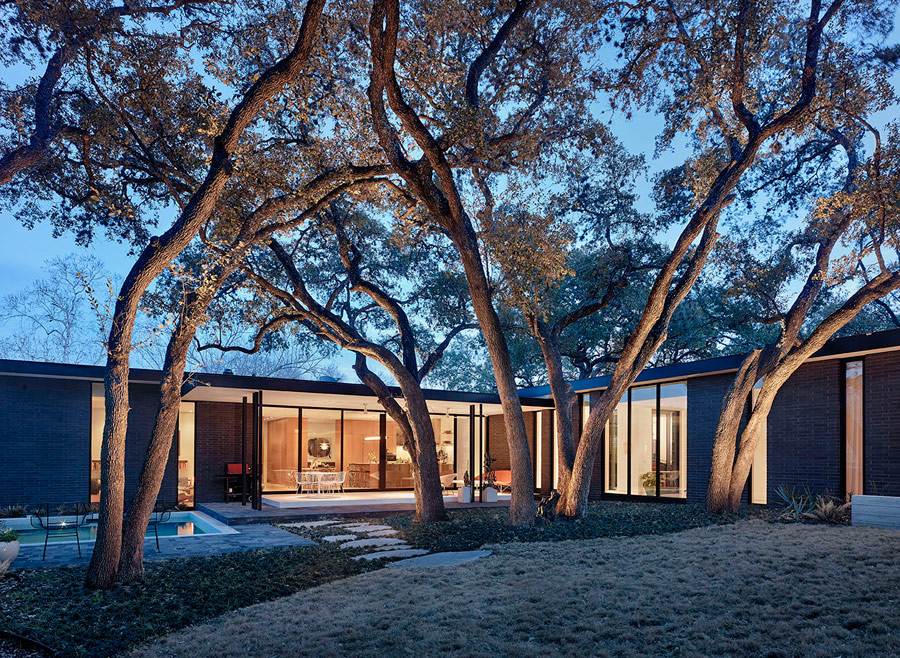
The dining space features a faux brick wall with a double-sided fireplace and a light-colored wooden dining set.
This mid-century modern home by Baldridge Architects is a renovated 1959 brick bungalow that underwent amazing transformations. The balance of materials, textures, and color feel are in perfect harmony, let’s take a closer look at the home.
The house is done in mid-century modern style at its finest: there’s elegant furniture, bold artworks in several rooms, a traditional for this style fireplace on a separate wall. As for materials, you’ll see light-colored wood, marble, faux brick and concrete.
The kitchen and dining space are united into one for an airy and open feel. The living space is done with a warm-colored wooden dining set and features a gorgeous brick wall with a built-in double-sided fireplace to add coziness. The kitchen features cabinet of the same wood and white ones, and a large kitchen island with a marble countertop. One wall is fully clad with white tiles instead of a usual backsplash. This space has a glazed wall that allows opening it almost fully to outdoors.
The living room is smaller than this open layout, and it shows off gorgeous mid-century modern furniture, a built-in bookshelf that repeats the L-shaped sofa form and a fireplace. The master bedroom is partly clad with the same wood as the dining and kitchen area, and it features a partly upholstered headboard wall. A bold artwork makes a statement here, it really catches all the eyes.
The outdoor spaces are carefully designed for the house, there’s a pool, a deck and a courtyard to spend time outdoors, this home is ideal for indoor-outdoor living.
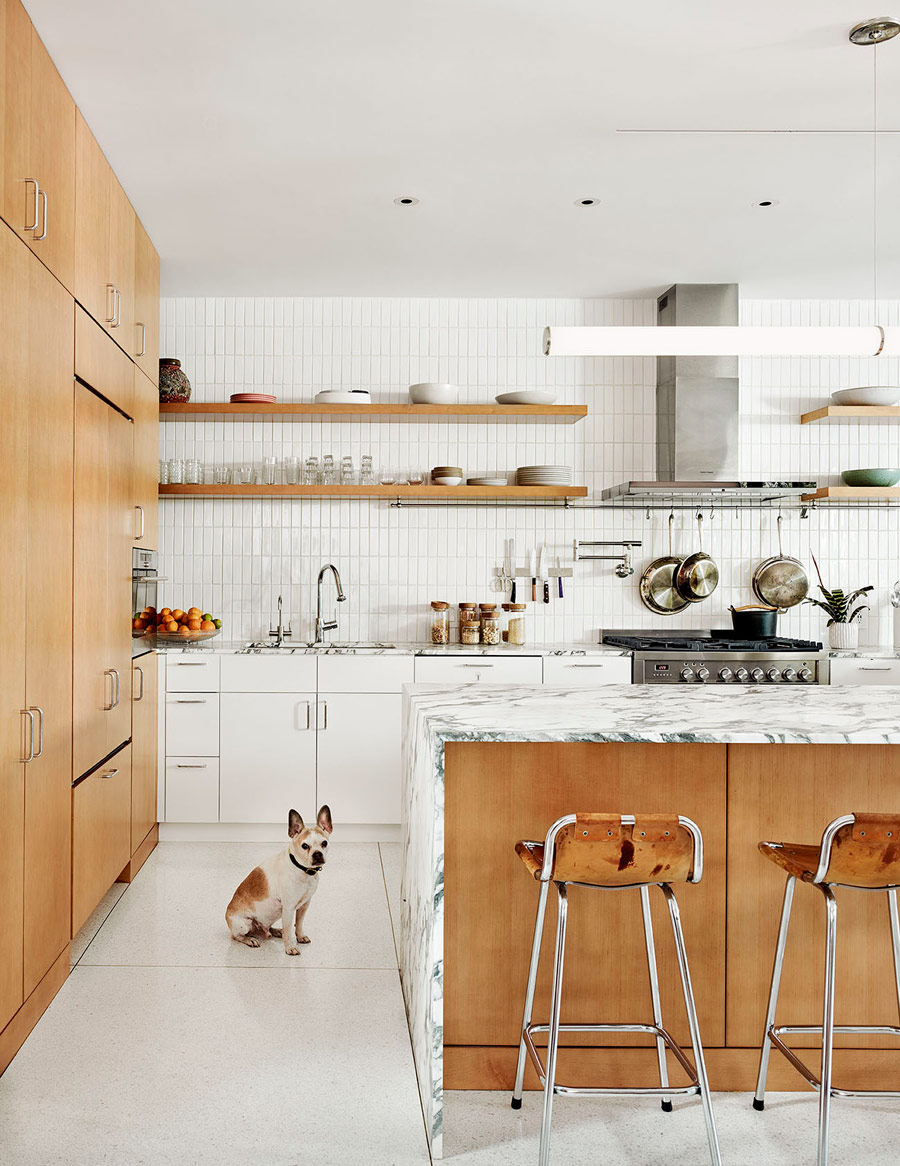
The kitchen united with the dining space is filled with light, done with white tiles and cabinets and some marble.

The living room is done with a large corner sofa, a built-in bookshelf and is centered around the fireplace.
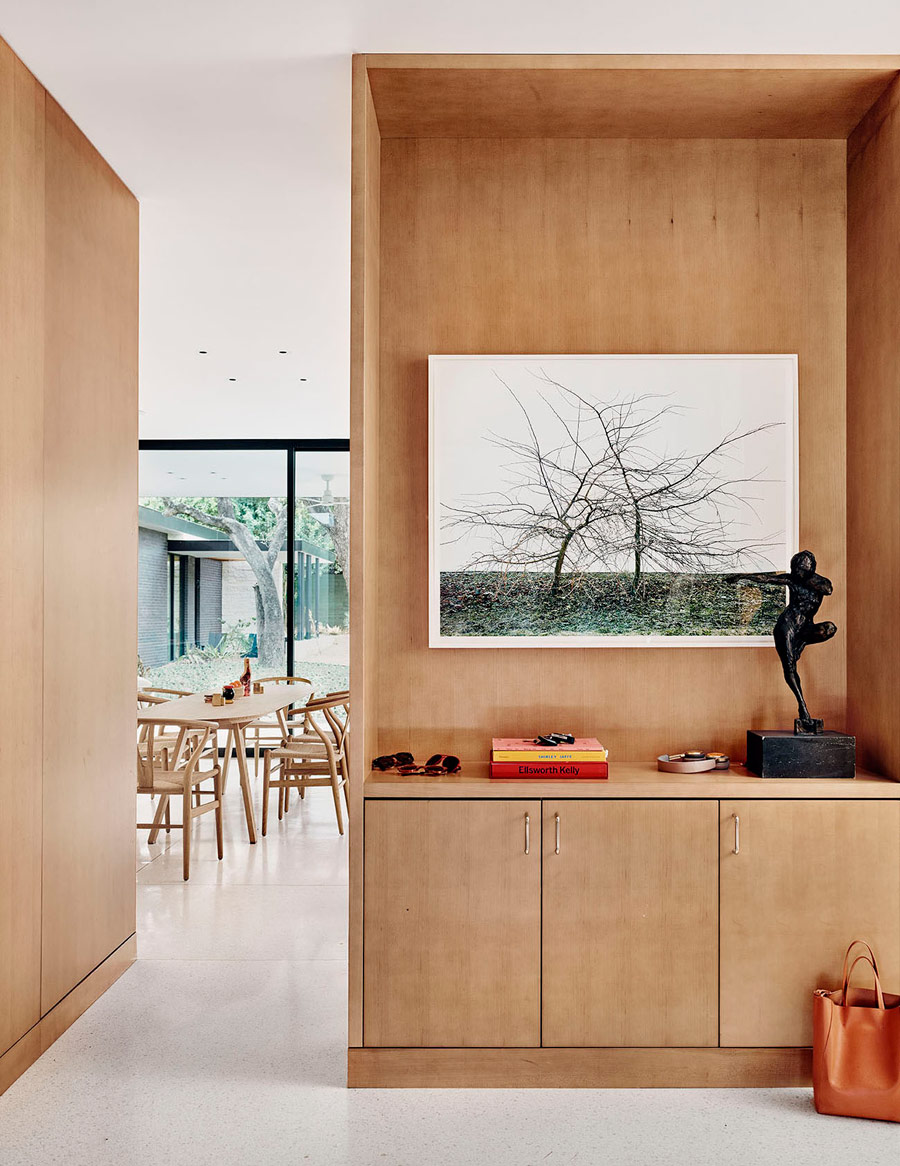
The furniture chosen for the house is mid-century modern at its finest, it shows off pure elegance of design.
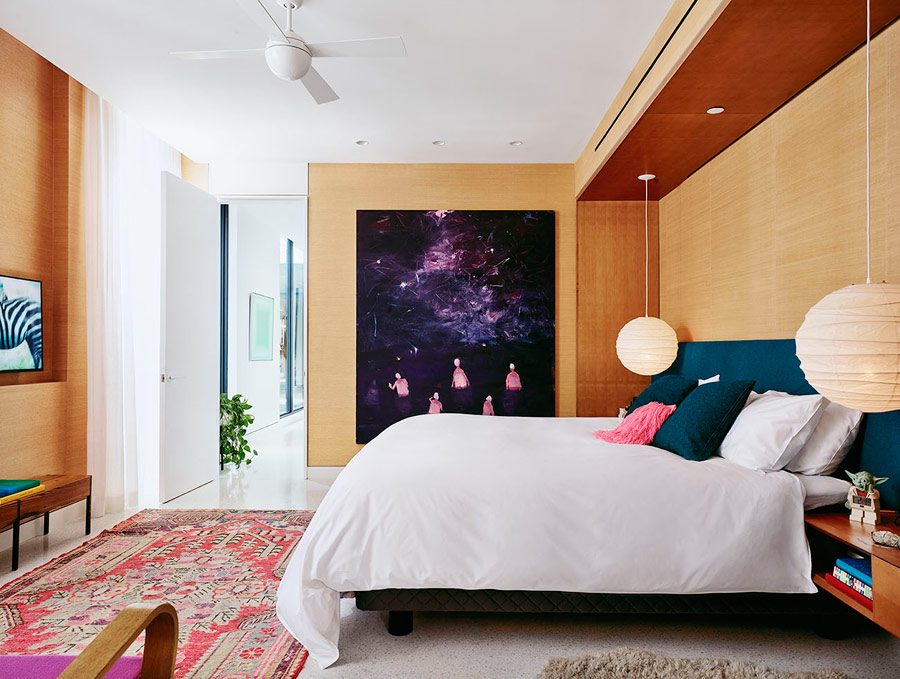
The master bedroom is done with light-colored wood, an upholstered wall and a very bold artwork that catches an eye.
