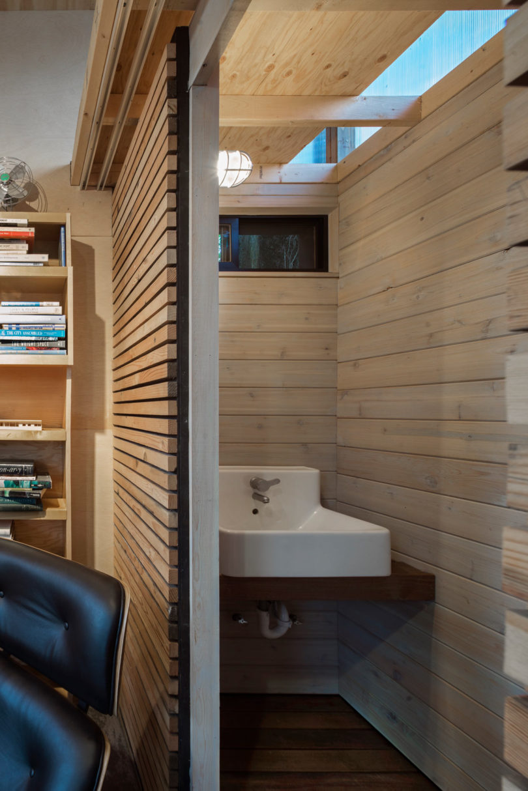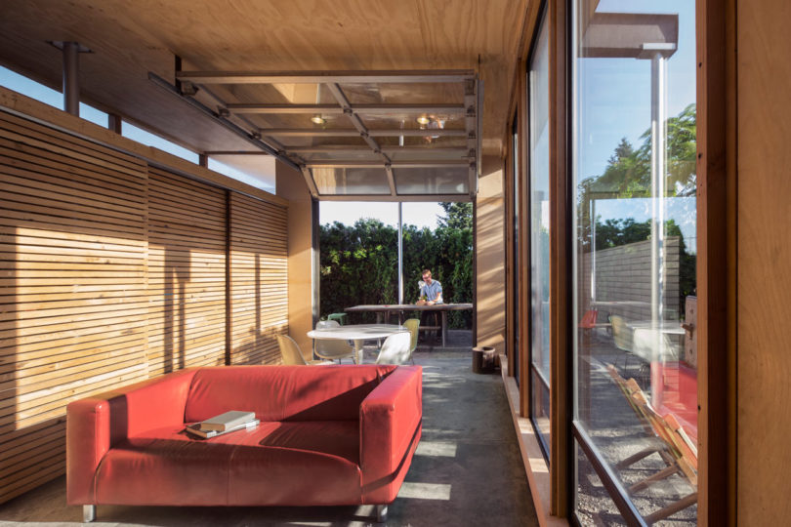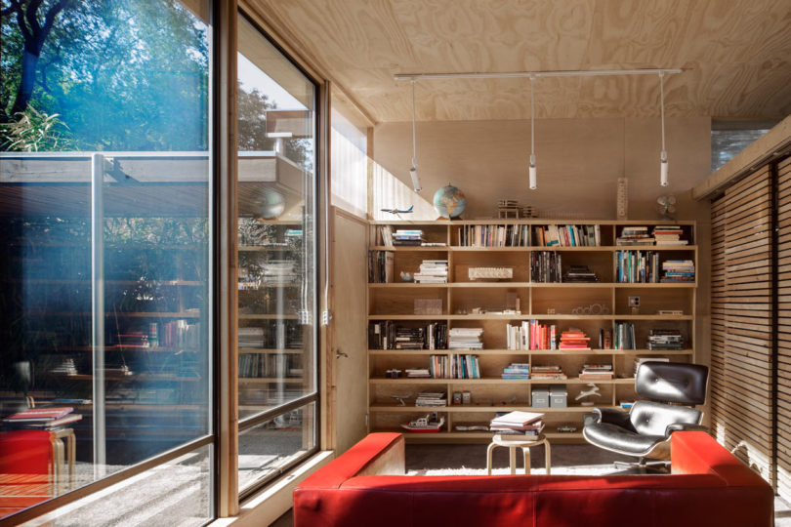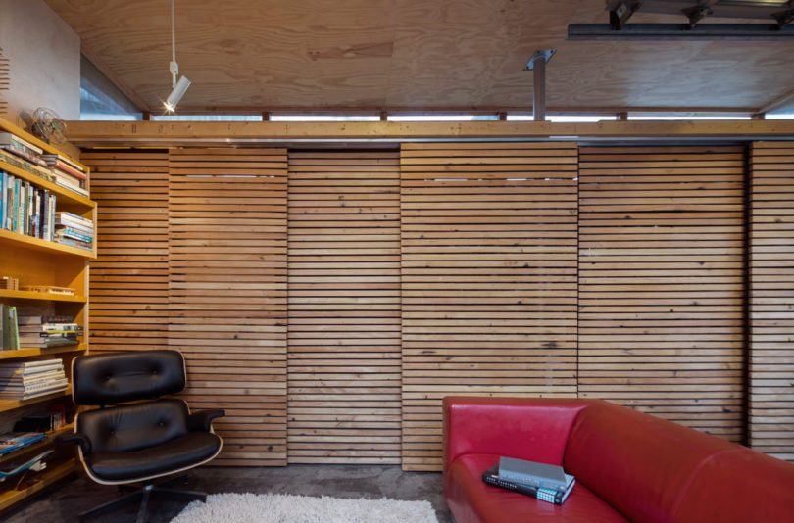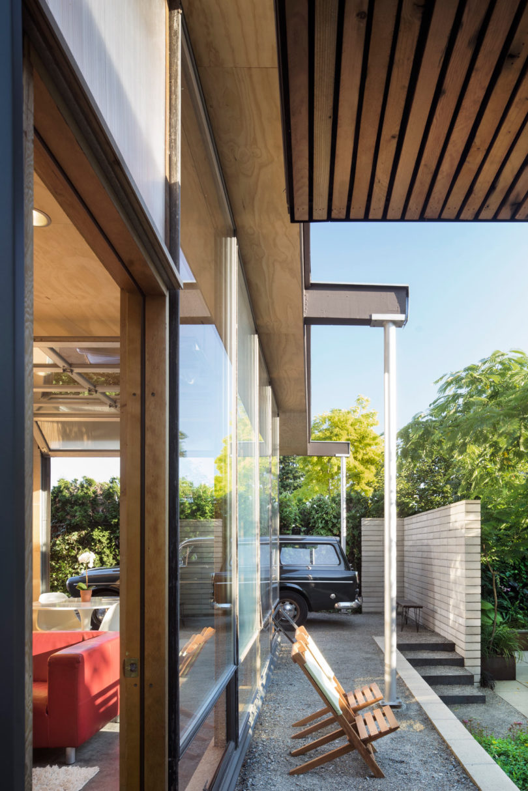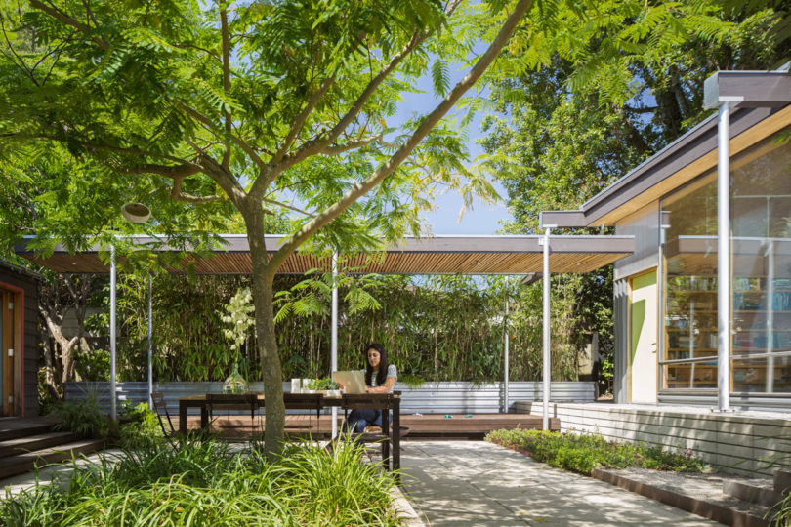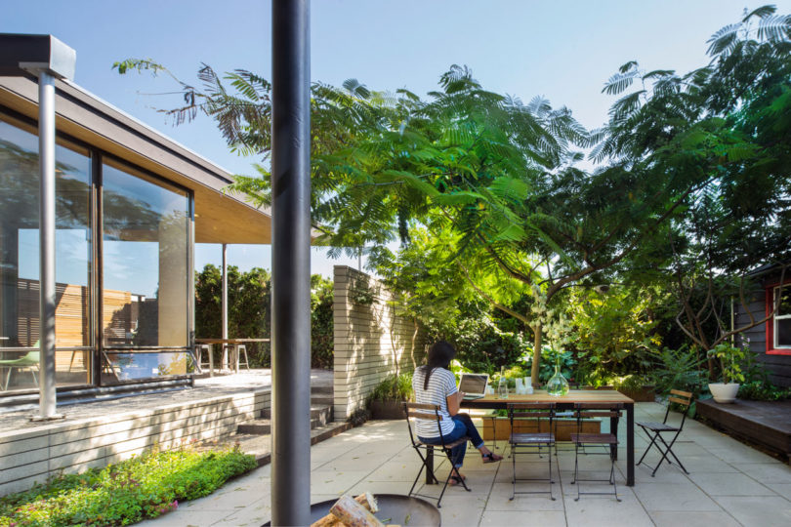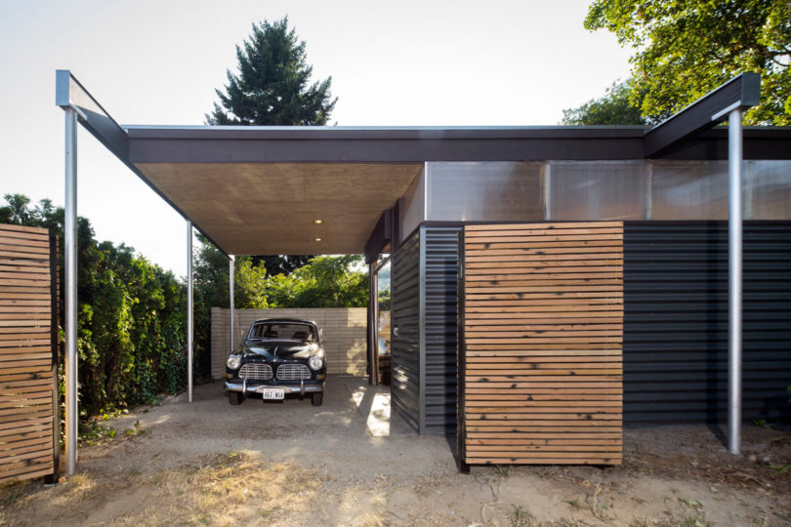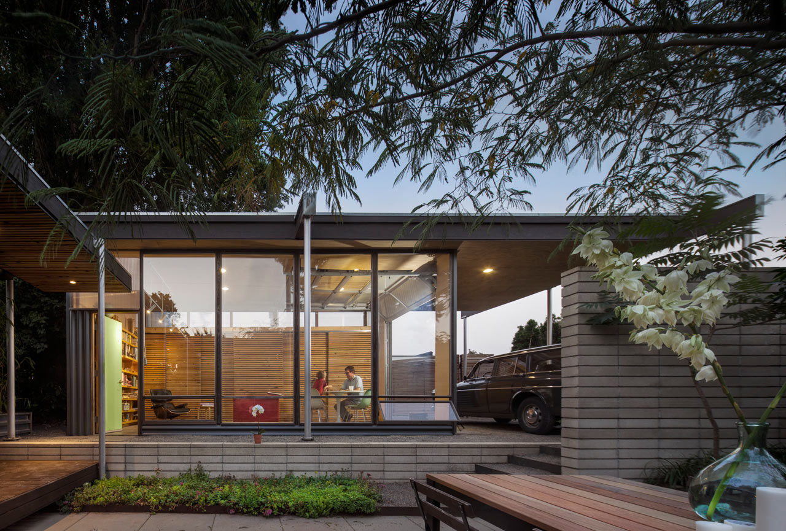
This mid-century modern extension was created for a 1940s home to enlarge the living space and inspire indoor-outdoor living.
The homeowners of this 1940s house wanted more space for living but didn’t want to tear down the original building. Grasshopper Studio and Courtyard came up with an alternative solution: ‘courtyard urbanism’ that maintained the original structure while adding a multifunctional studio along the back alley.
The architects added triple the usable square footage of the lot by creating an indoor/outdoor space that easily becomes one. The newly created courtyard offers a private space for family dining, entertaining, and play anytime of the year. A covered walkway connects the original house with the new studio while providing casual seating when needed. The elevated path also works as a stage where the kids can perform. The pavilion roof extends out at the end to form a carport.
The studio works as a flexible space and can be used to house visiting guests, be a workspace, play space, or a future short-term rental. The high ceiling provides ample natural light through the floor-to-ceiling windows. Along the other wall, there’s a bathroom, laundry, storage, and a spot for a future kitchen. The storage spaces are smart: everything is hidden with wood plank sliding doors. The decor inside is mid-century modern, with lots of wood, plywood and chic mid-century modern furniture.
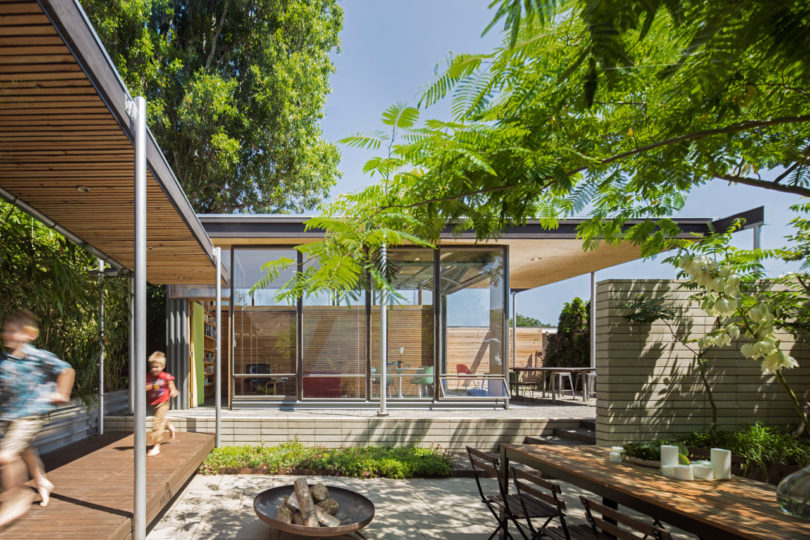
Next to the extension there's an outdoor dining space with a fire bowl next to it and a wooden deck.

