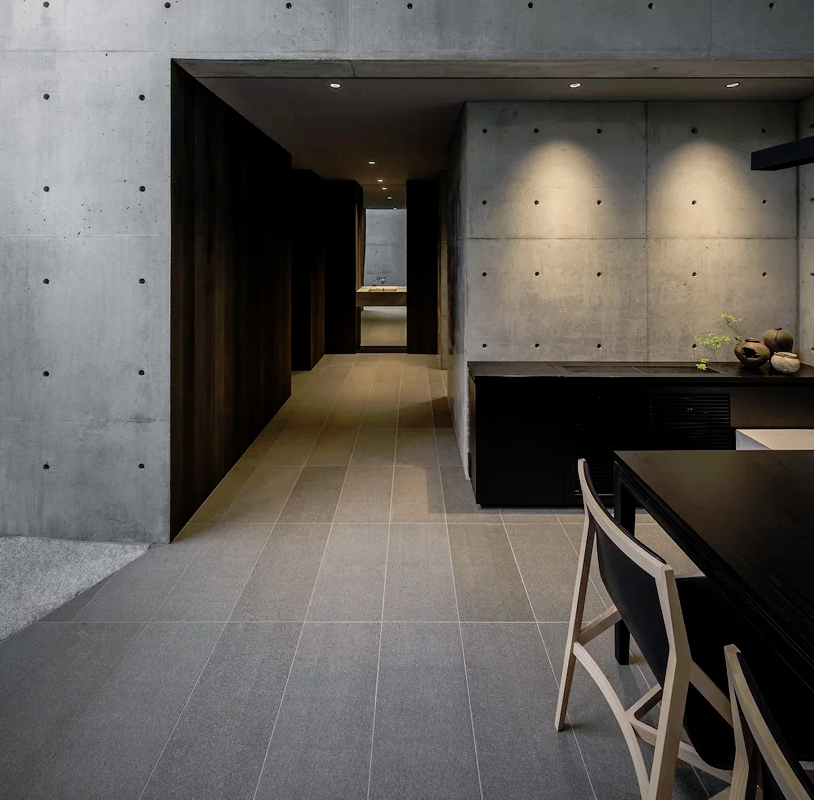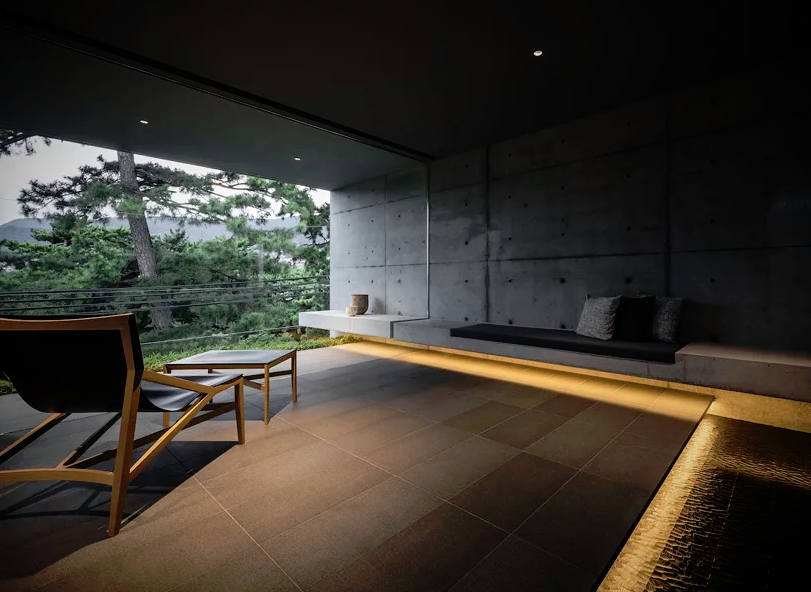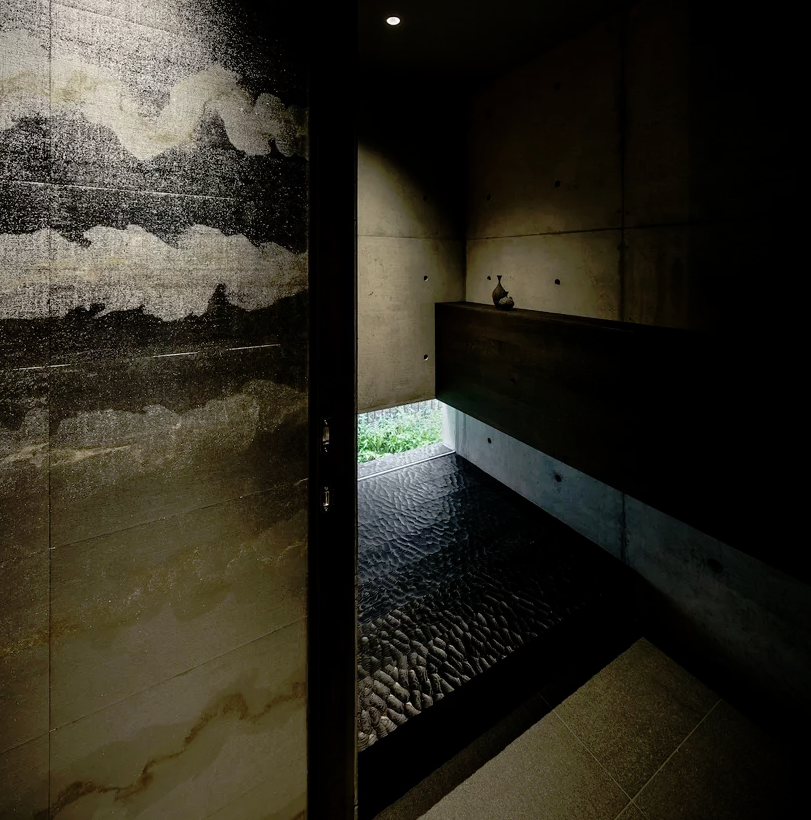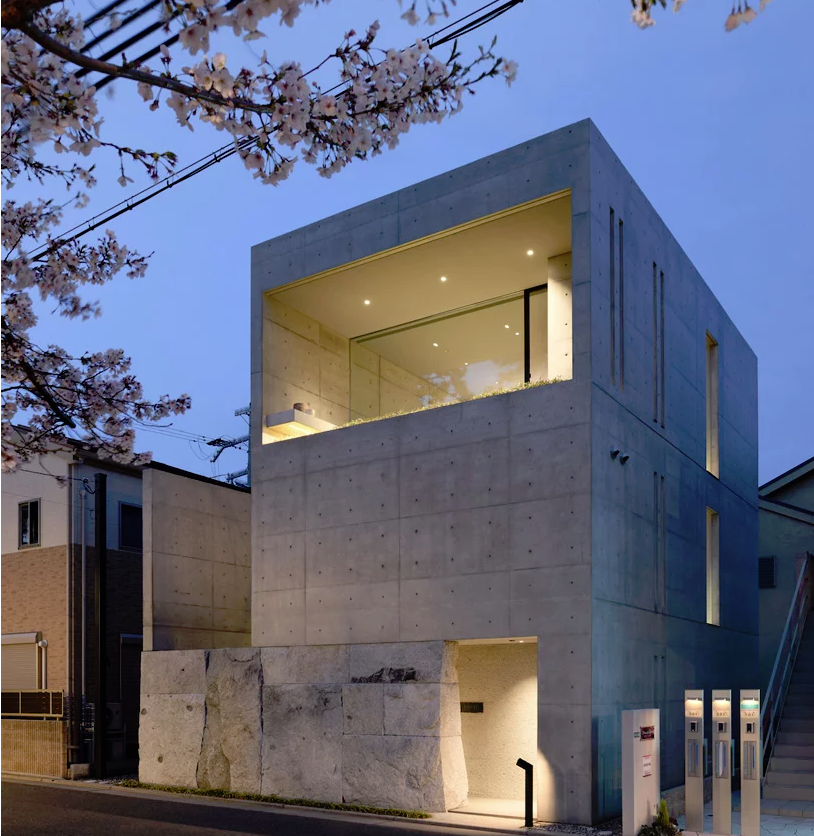
This minimalist home is built of concrete atop a natural stone base and is located in one of the best regions to enjoy cherry blossom in Japan.
F Residence, the combined house and office of Go Fujita, founder of architecture office Gosize, reflects a distinctive Japanese aesthetic that favors natural materials and finds beauty in simplicity. Located in Hyogo, in a beautiful natural setting selected as one of Japan’s top 100 sites for viewing cherry blossoms, the house blends within its surrounding environment through an exterior that combines a natural stone base with a reinforced concrete shell.
Gosize founder and project architect Go Fujita has designed his house and office with emphasis on plainness and blank spaces within the interior, creating a wealth of connections with the outside world. On the ground floor, the doma, a tiled area that can be walked on without removing shoes, is built with a double-height ceiling and opens inward onto a private courtyard and water feature where subtle seasonal changes in the plants and the sound of water prompt a keen awareness of time. Interior spaces become increasingly open to the surrounding environment as they move upwards, offering a chance to come into sync with nature and open oneself to the outside world.
This residence and office are to serve as a place to reconnect with the nature-based wisdom and spiritual culture our ancestors have passed down to us as well as to quietly reexamine the life of the architect himself.

The house is both a home and an office of the architect, and he built it for himself with his philosophy in mind.

The inner spaces are connected to outdoors to stay closer to nature and they are filled with natural light and the owners can enjoy the views.
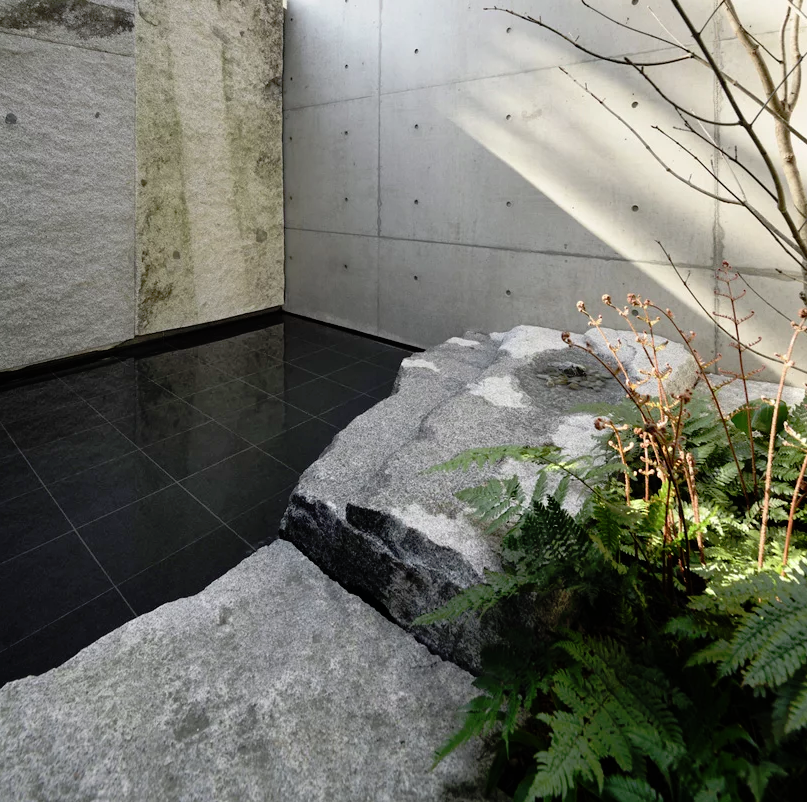
The inner patio is done with sleek black tiles, ferns, a tree and natural rocks that contrast the tiles very much.

The inner patio can be easily achieved via sliding glass doors and the owners may enjoy privacy, natural light and fresh air.
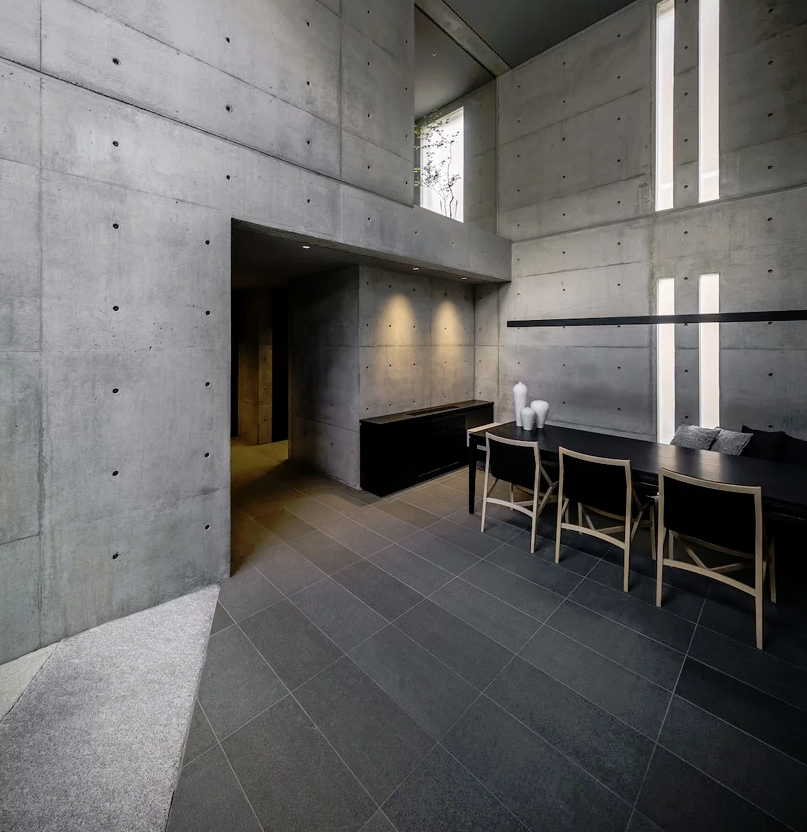
The interiors are ultra-minimalist, which is a trendy feature in Japan now, the furniture is simple and sleek.
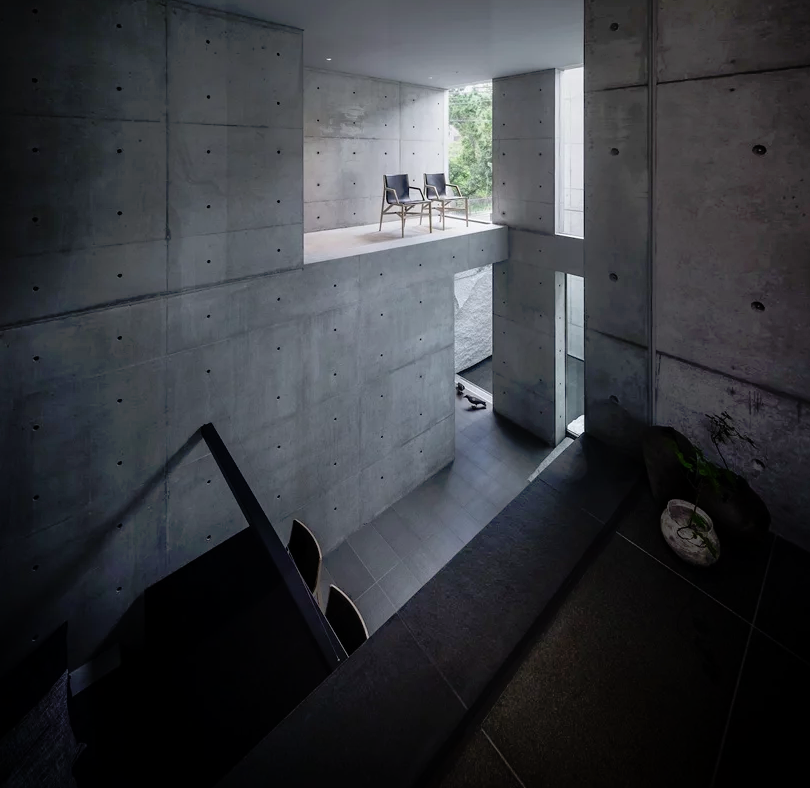
Much concrete and matte black tiles are softened with much natural light and potted greenery here and there.
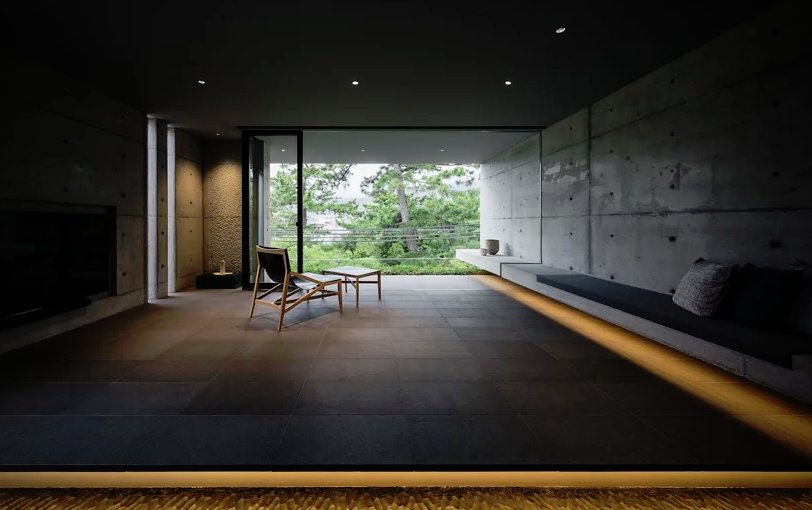
The living room is done with a built-in TV, a floating bench that comes along the whole wall and lights under it.
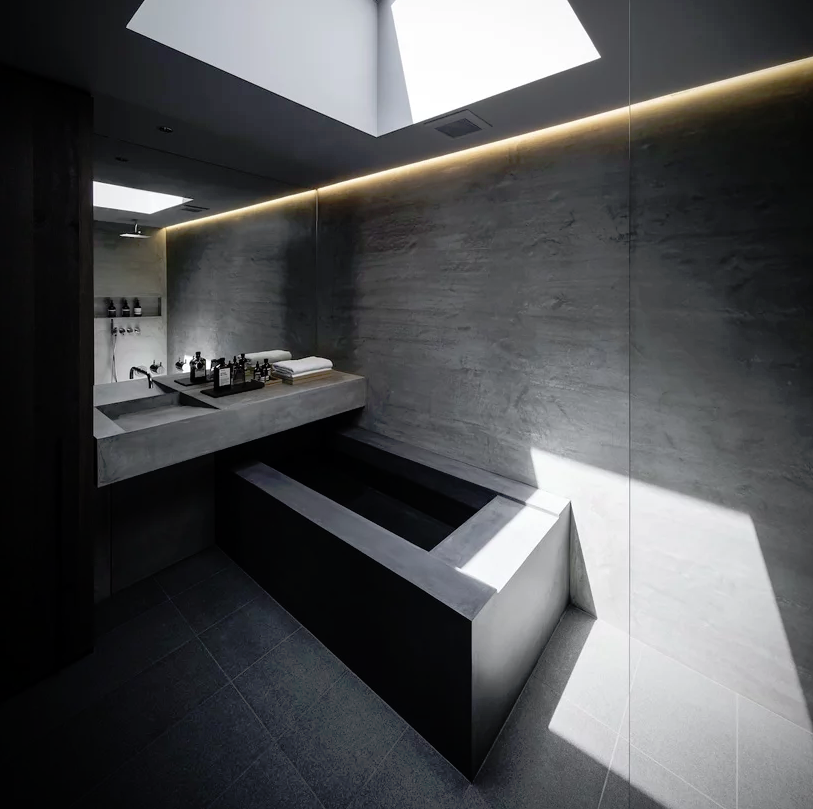
The bathroom is ultra-minimalist, with a skylight and a bathtub of concrete plus LED lights.
