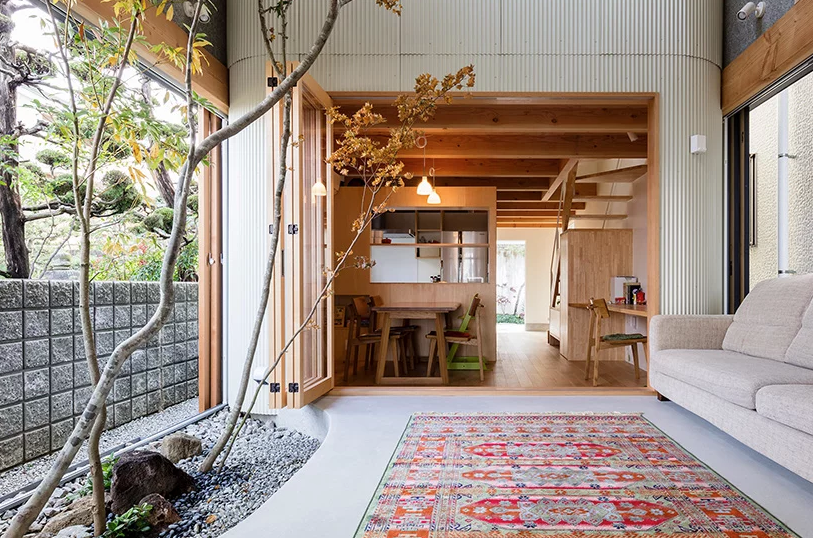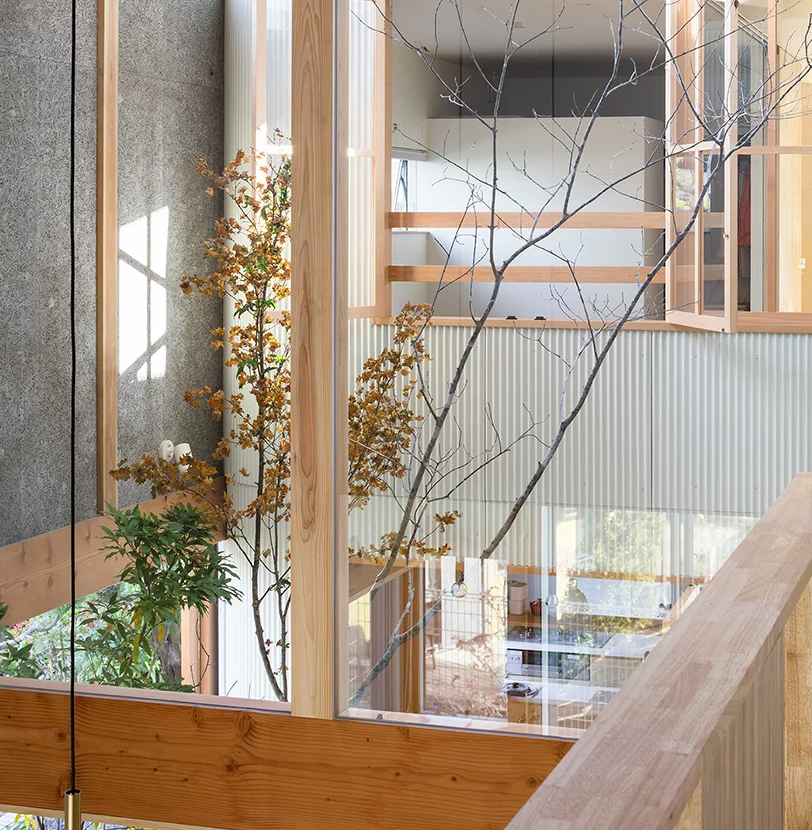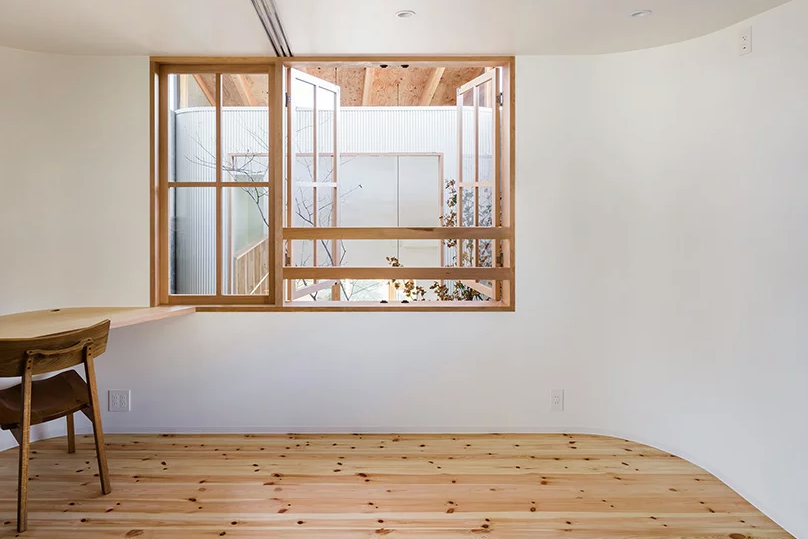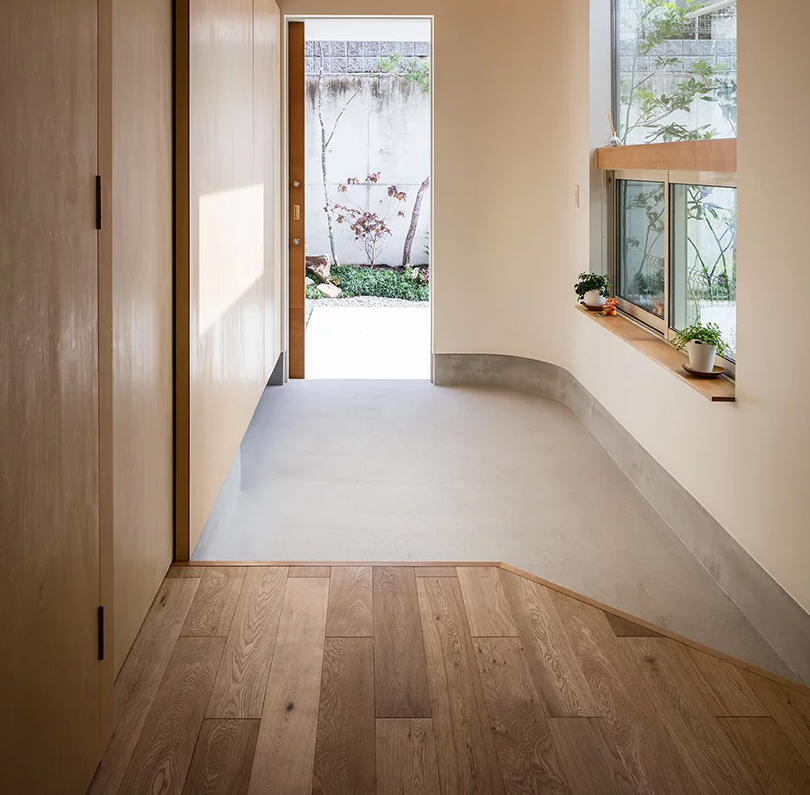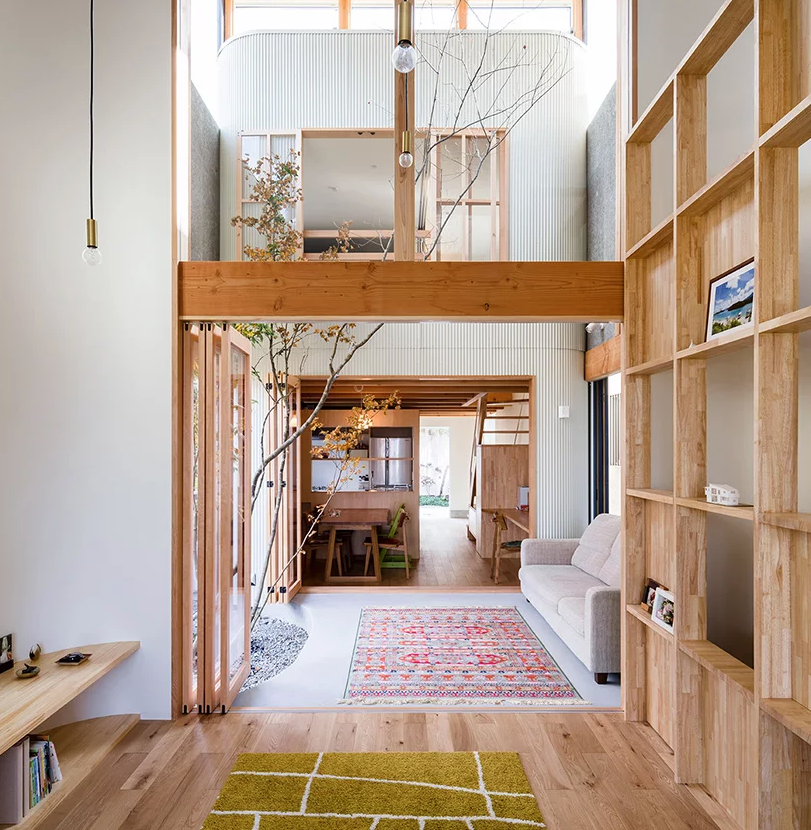
This unique home is called Melt, and it features an indoor garden and a stylish exterior and interior.
In Japan’s Osaka Prefecture, architect Satoshi Saito has completed a residence on a narrow plot that measures just 5.6 meters (18 ft). Named Melt, the dwelling was designed for a couple in their 30s and their two children. The client asked for a house where they could feel a close connection with the natural environment, despite the site’s urban context at the foot of a mountain.
In response, Satoshi Saito designed the house around a sheltered, double-height courtyard. Enclosing a tree and a couch, this multi-functional void — called the ‘dry garden’ — is used as one of the home’s rooms. In addition, by providing large openings and high-side lights, the plan is to take in plenty of natural light into the house and actively take in natural ventilation even though it is a long and narrow building.
The positioning of the space also ensures that the home’s users can experience nature throughout the year’s changing seasons. This plan hopes that even in a limited area, the dry garden will allow the residents to spend a variety of time and create a space where each scene can be spun up in a dense and diverse manner.
The interior design is contemporary meets minimalist, the color palette is restraint and only a single bright printed rug shows a touch of color here. Glass doors make the home filled with light and skylights help with that, too. Take a look at the pics of this beautiful home!
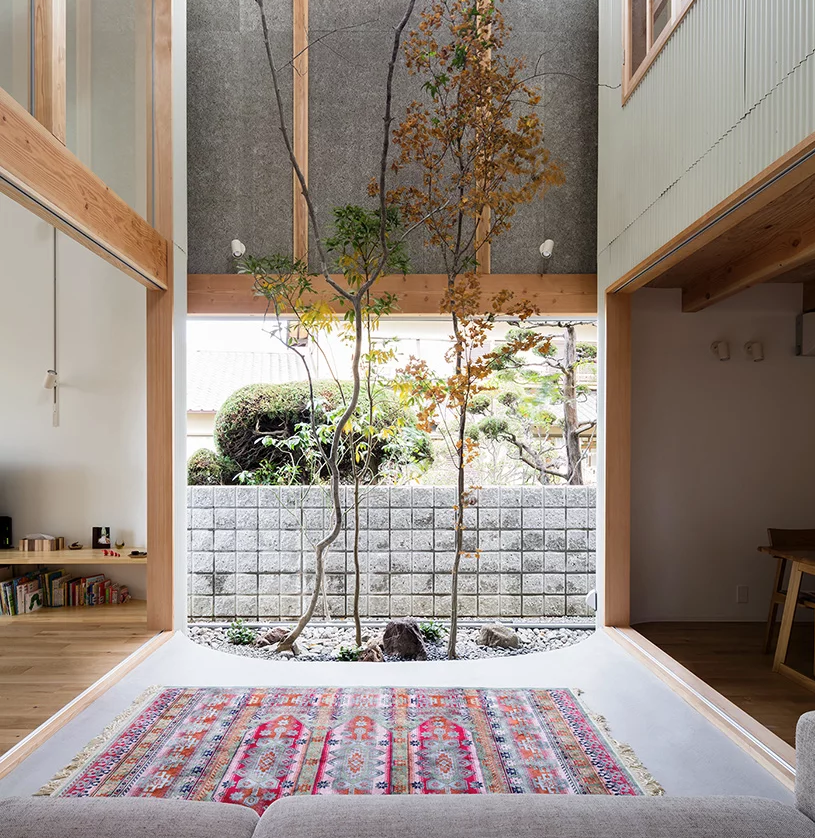
The most gorgeous and perhaps unusual feature of this home is an indoor garden, a response to the clients' wish to be close to nature.
