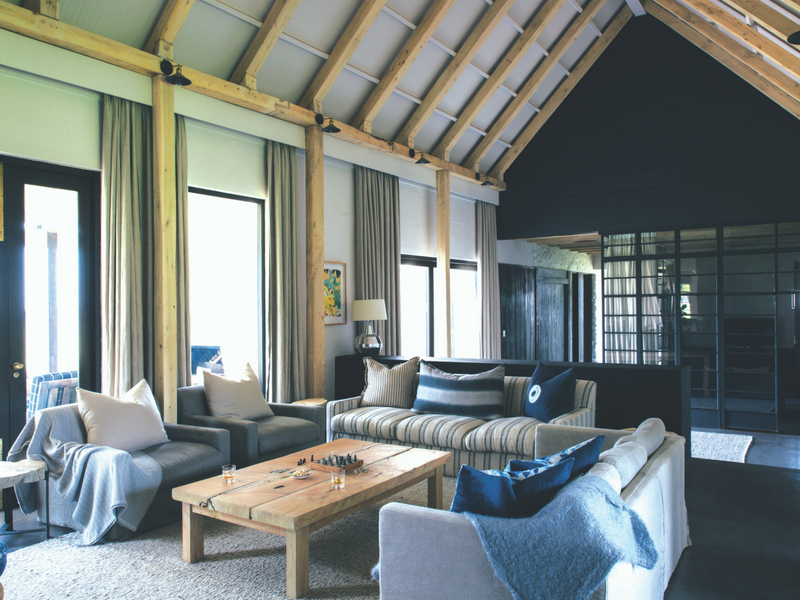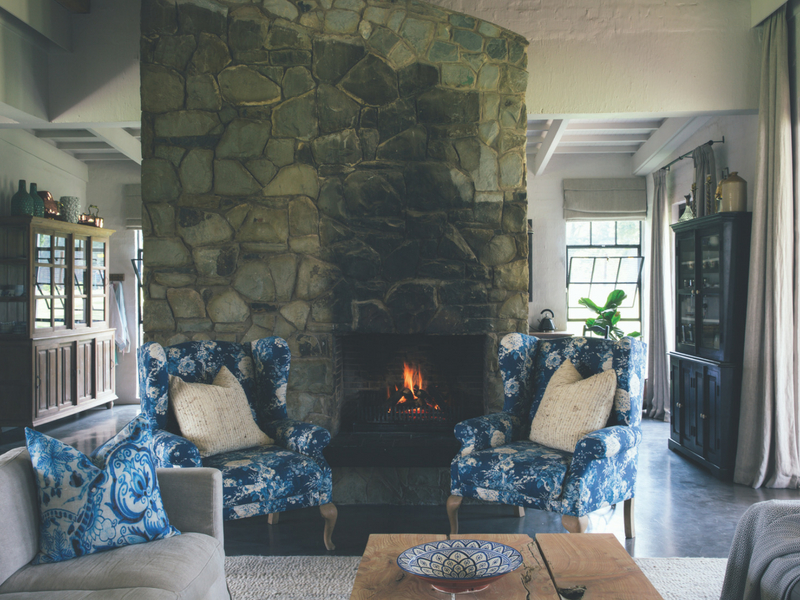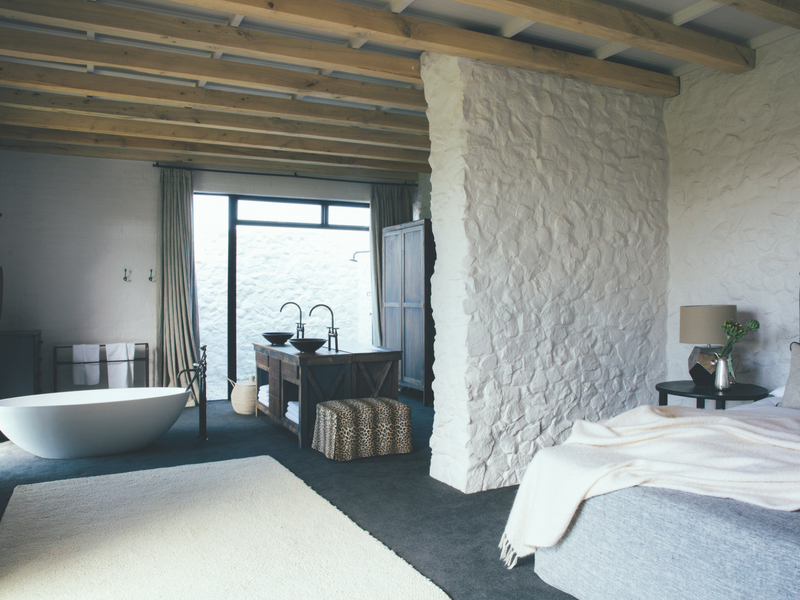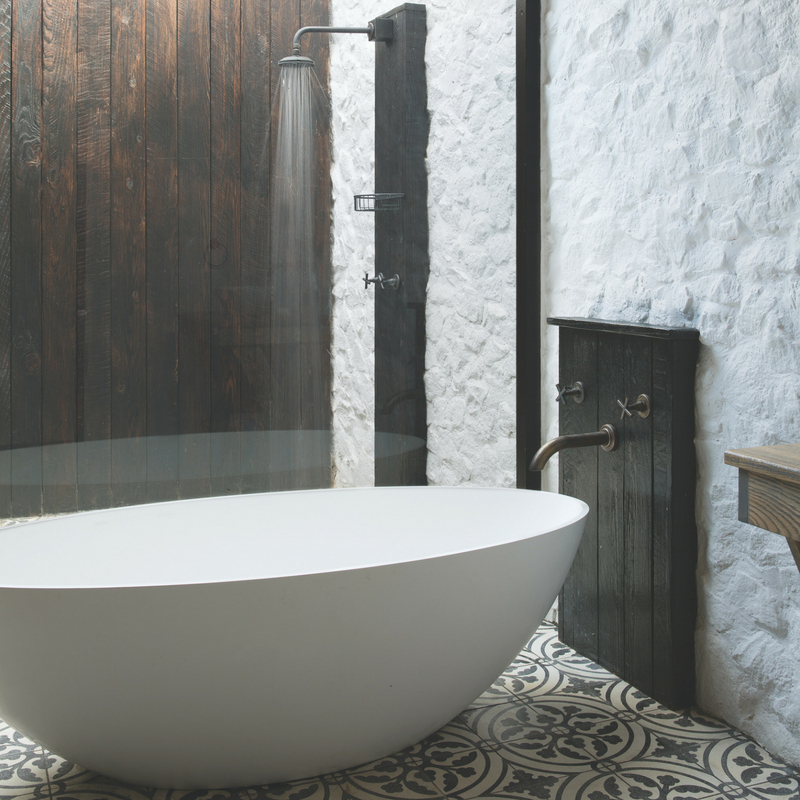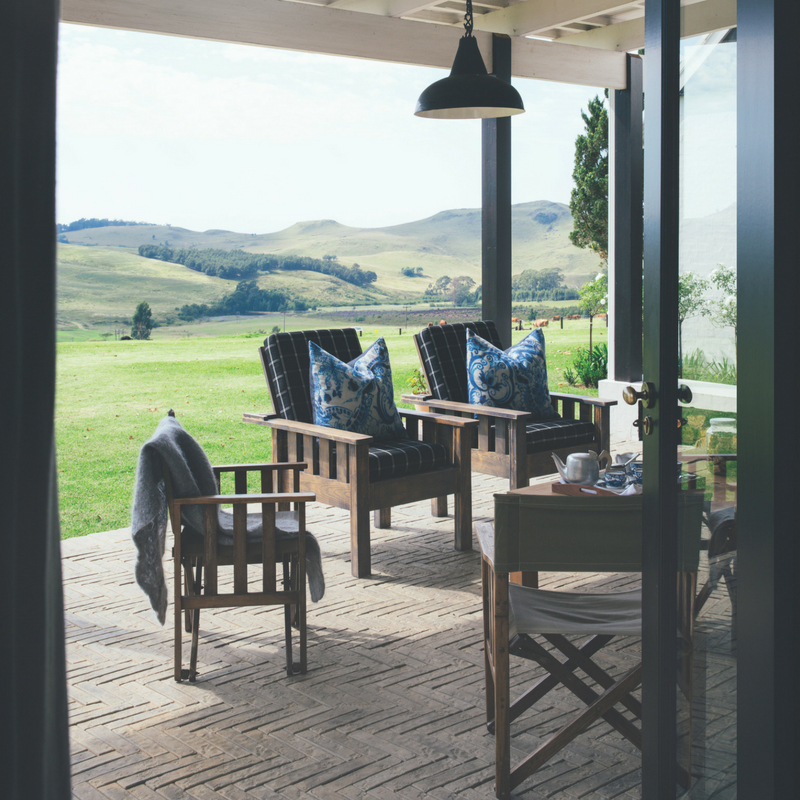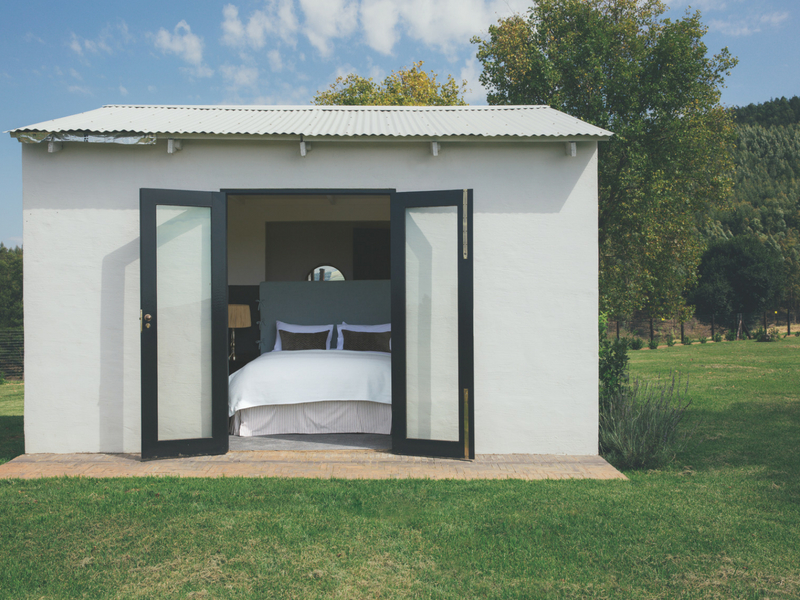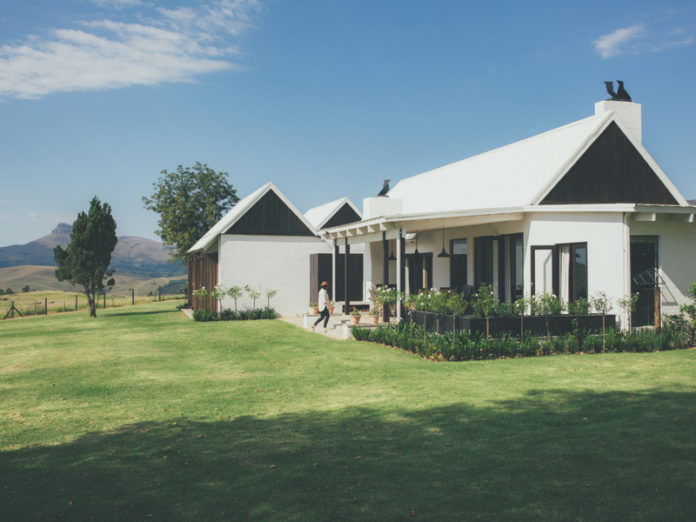
This house is a contemporary barn with a dramatic black and white exterior and everything thought over for the owners.
This gorgeous farmhouse in the KwaZulu-Natal Midlands was created by architect Lisa Rorich and interior decorator Robyn Constantinou. The whitewashed façade is classic yet burnt Japanese cedar-clad courtyards give it a contemporary feel that hints at the stylish young family for whom it was designed.
The gable roof with wooden beams brings that barn yet modern barn feel to the spaces. The interiors have a pared-back elegance; for example, instead of a fussy built-in kitchen, a collection of freestanding pieces serve as cabinetry alongside a generous kitchen table and the architectural details have been allowed to shine by keeping the palette largely neutral and the textures natural. The designers emphasized details like the texture of materials such as stone and timber, which are often lost in new buildings, while keeping the design modern with elements such as open-plan and courtyard spaces. Most of furniture and fittings were custom-made.
The informal, inviting feel is obvious in the lounge, which is centered around the striking, double-sided fireplace. Generous verandas lead off both sides of the house, encouraging outdoor living. Touches of Delft blue and whitewashed stone walls accomplish a balance of classic and contemporary in the living areas.
The home was built as a contemporary barn that pays homage to the area with locally sourced materials taking center stage, including poplar beams and stone from the farm and Japanese cedar. The barn-style feel of the exterior and the play of textures inside this characterful home integrate to produce the best of both worlds – modern living in a timeless farmhouse. Look at the pics of this gorgeous home below!
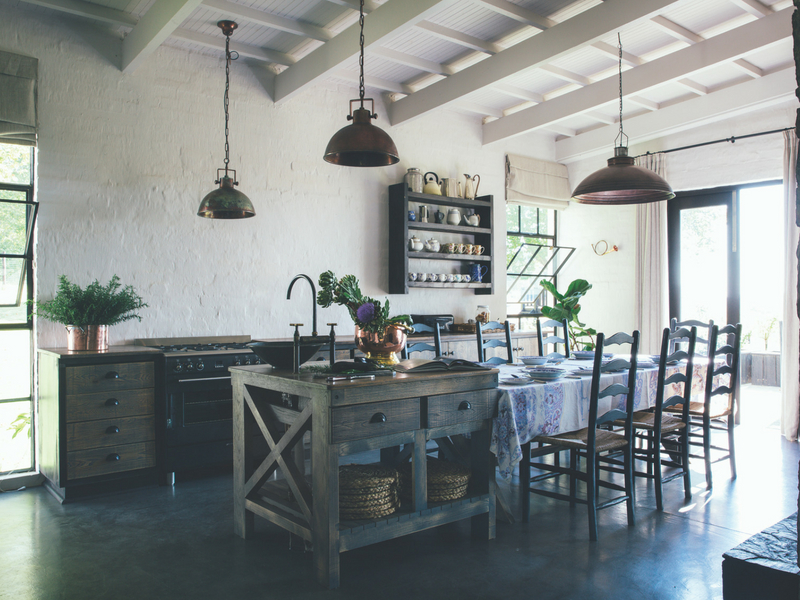
The kitchen is done only with some separate cabinets, a rustic kitchen island and an eat-in area.
