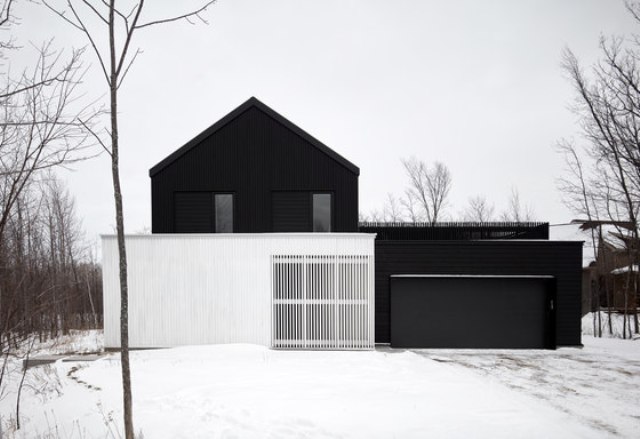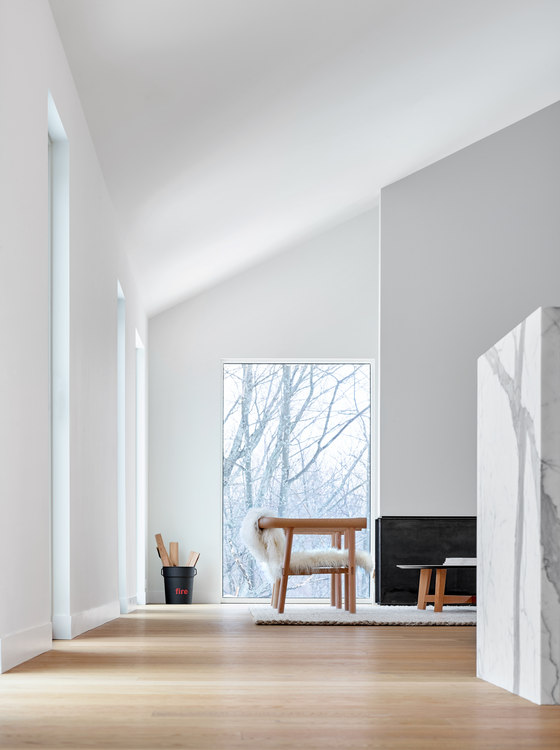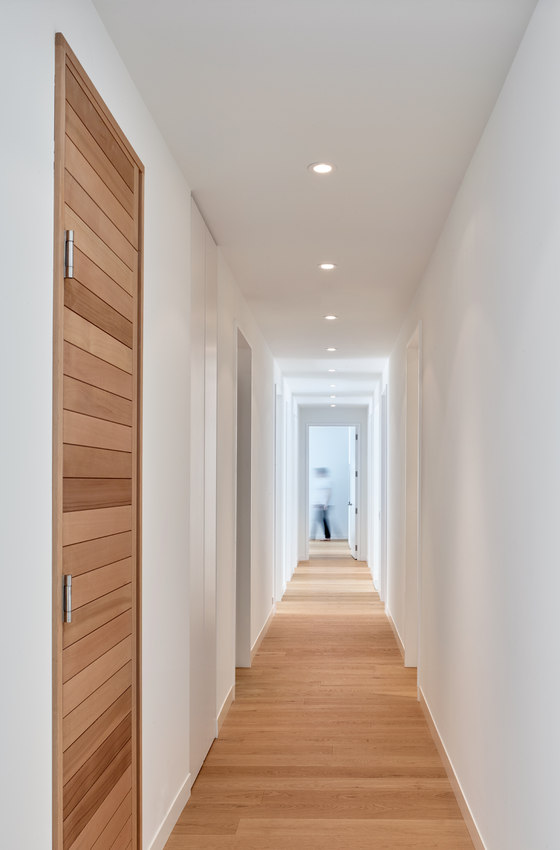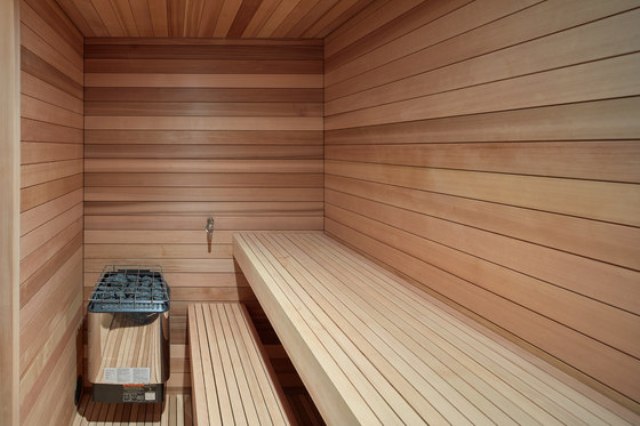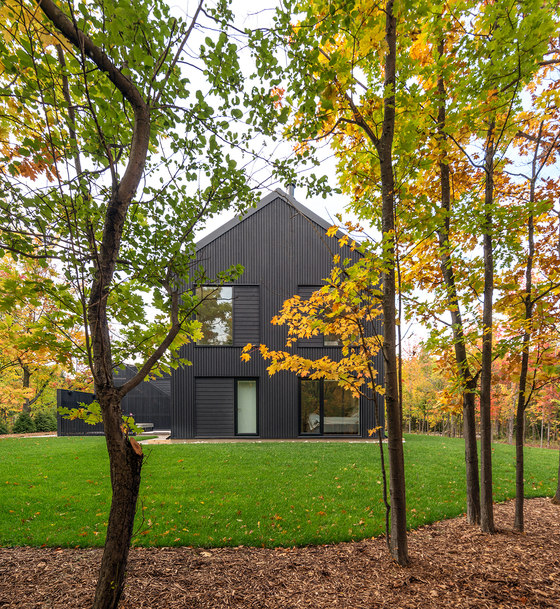Winter is the best time to have a look at beautiful chalets, and today we are sharing one. Alta Chalet is a weekend retreat for a family located in a private ski club development two hours northwest of Toronto, and it’s special because it doesn’t feature that rustic/mountain style that chalets usually do, it’s done with a clear modern feel.
The chalet communicates with the local traditions of the barn as it features a gabled roof edge, though its black and white color scheme shows its modern nature. On the outside the home is clad with low-maintenance pre-finished Canadian pine to make the exterior durable and long-lasting. There’s in floor heating and a wood-burning fireplace to feel cozy and warm.
Inside, the chalet features an open layout that comprises a kitchen and a living room. There are several windows that bring enough light in and let the owners enjoy the cool views. The center of the living room is a separate fireplace wall, which adds coziness to the space. A couple of grey sofas, chairs and coffee tables complete the look. The kitchen features white cabinets, a white marble kitchen island and some natural wood touches to warm up this space.
The rest of the spaces are done in the same style – with a simple color palette and some natural wood touches to warm them up. The master bedroom features not only a window but also a glass door right to outdoors to enjoy the views and go outside whenever the owners want. What’s peculiar about this home is that there’s a sauna fully clad with natural wood – what can be cooler than that after a long skiing day? Enjoy the pics of this amazing modern chalet below!
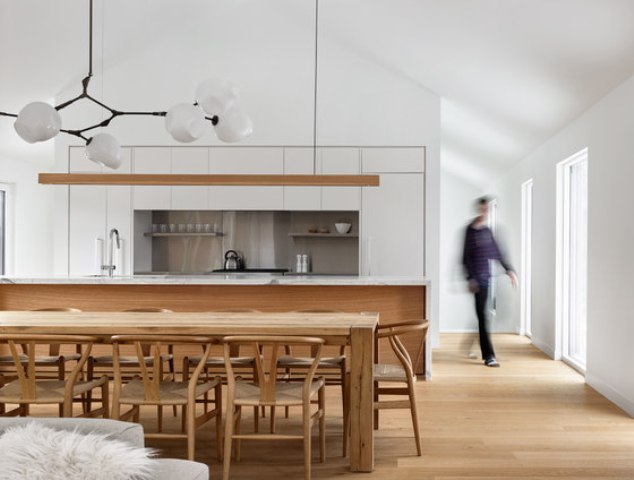
The kitchen features a white cabinets, a marble kitchen island and natural wood, of which the dining set is made too.
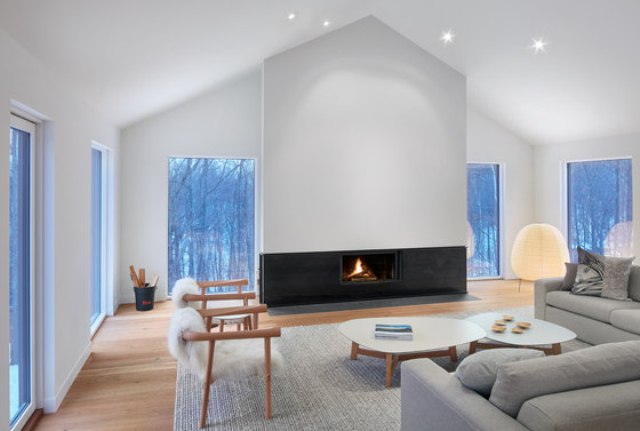
The living zone is done with many windows to enjoy the views, a separate fireplace wall as a centerpiece.
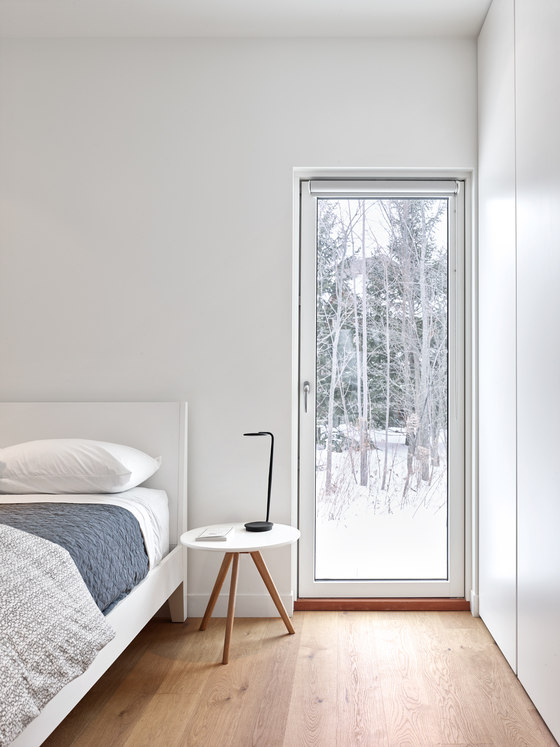
The master bedroom is decorated very simply with a comfy bed, nightstands and a glass door to outdoors.
