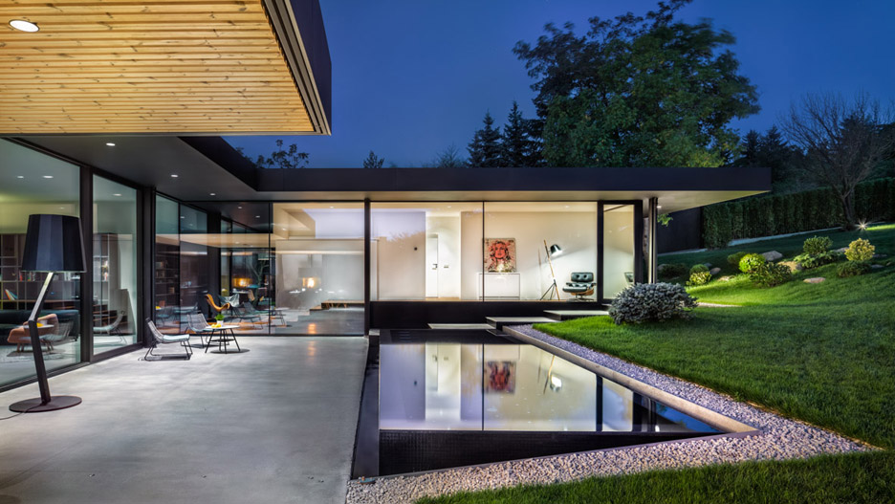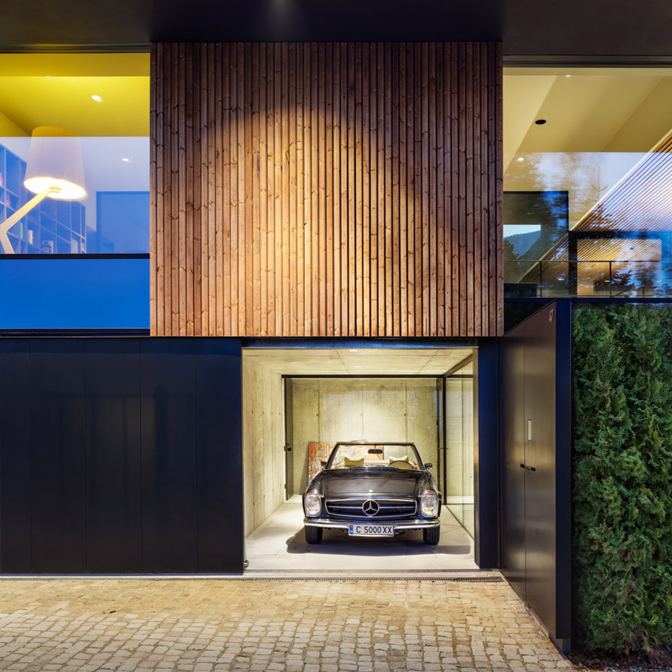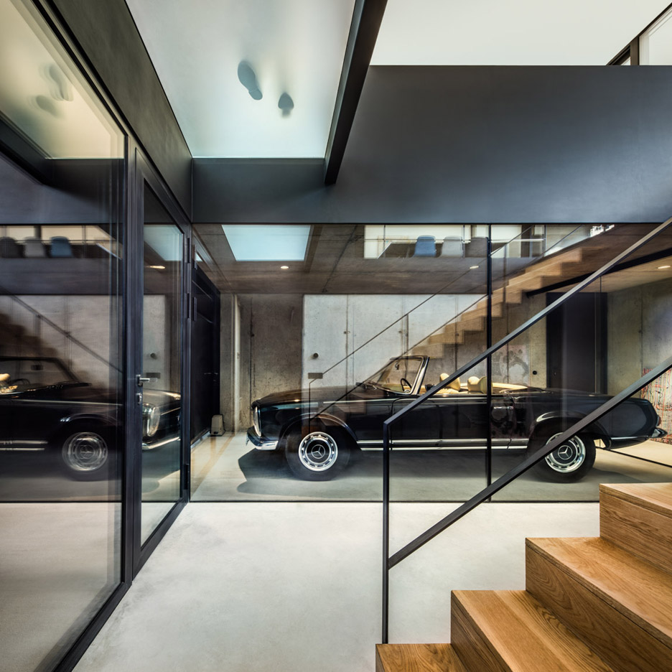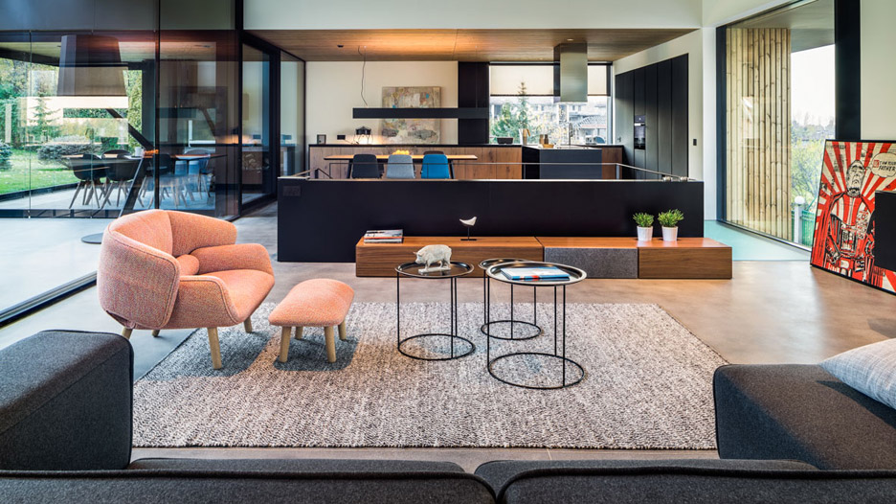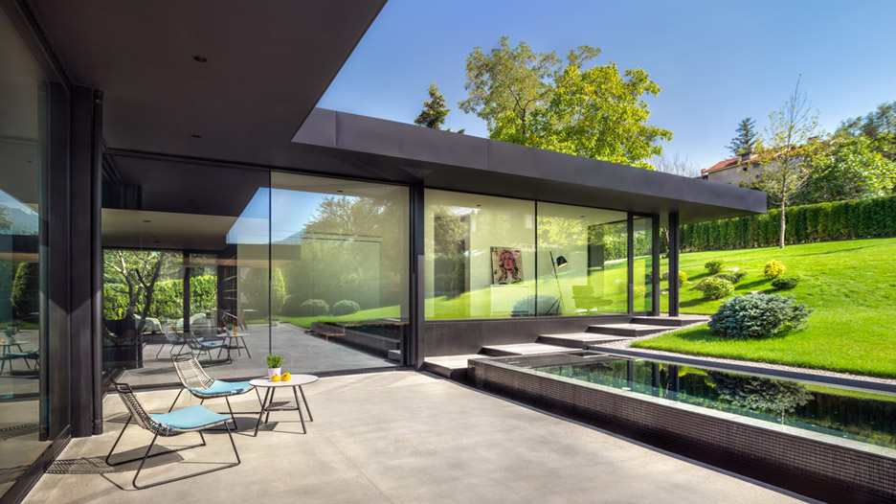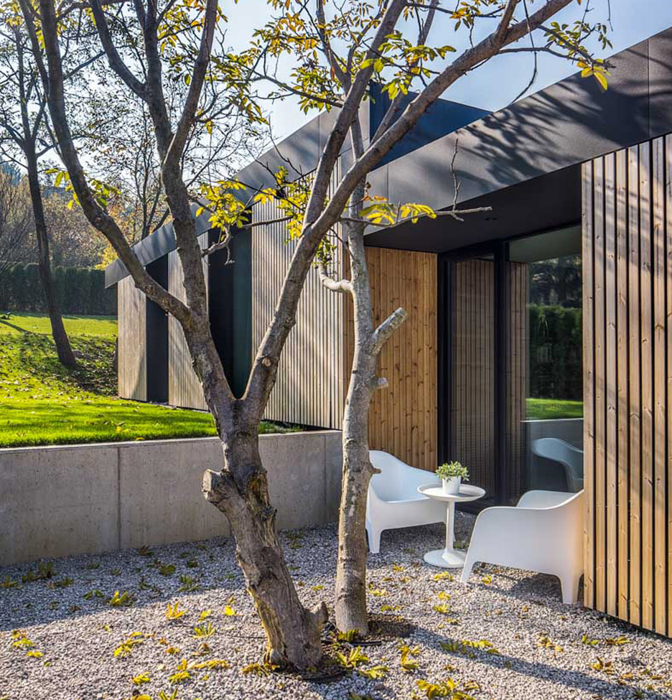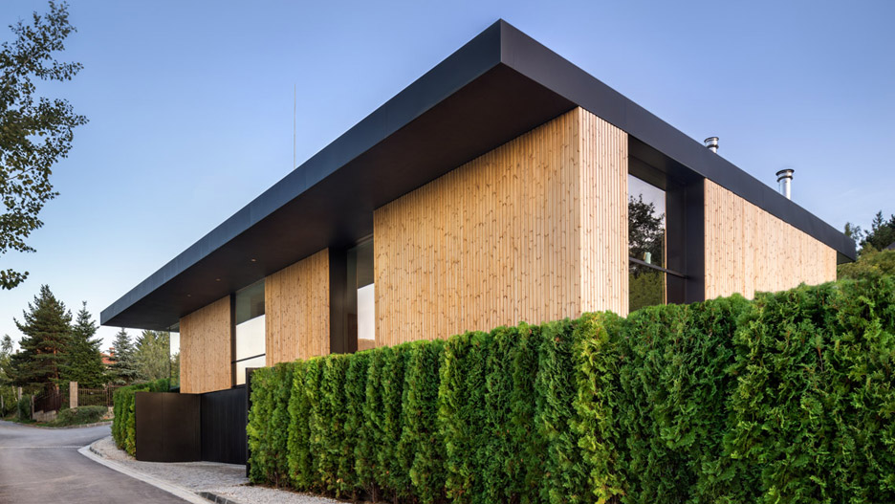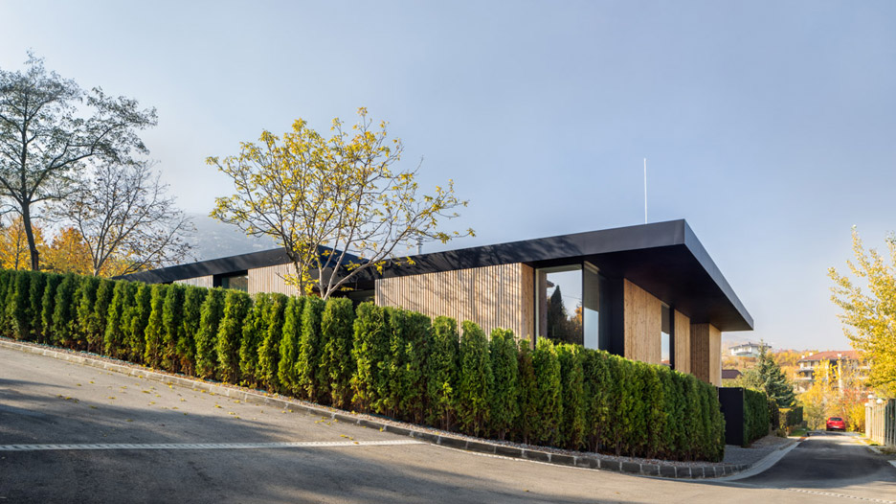The Bulgarian practice designed Pagoda House to fit into the hillside, linking with an elevated garden tucked behind the bulk of the building on higher ground. Inside, a glass wall inserted between the stairwell and a built-in garage makes the owner’s classic car a decorative piece when it is not in use. Located on a slope in the outskirts of Sofia, just between the city and the mountain the house enjoys panoramic views in two directions. The first floor is hidden in the slope. In this way the main floor is above the ground towards the street and on the ground towards the garden protecting the privacy of the family. Recessed windows are set into the wooden cladding on the outer walls of the house and are aligned with a walnut tree and the perimeter hedges, which follow the slope of the street to act as a screen. The interiors are chic and modern, with some cute touches of retro to highlight the Mercedes.

