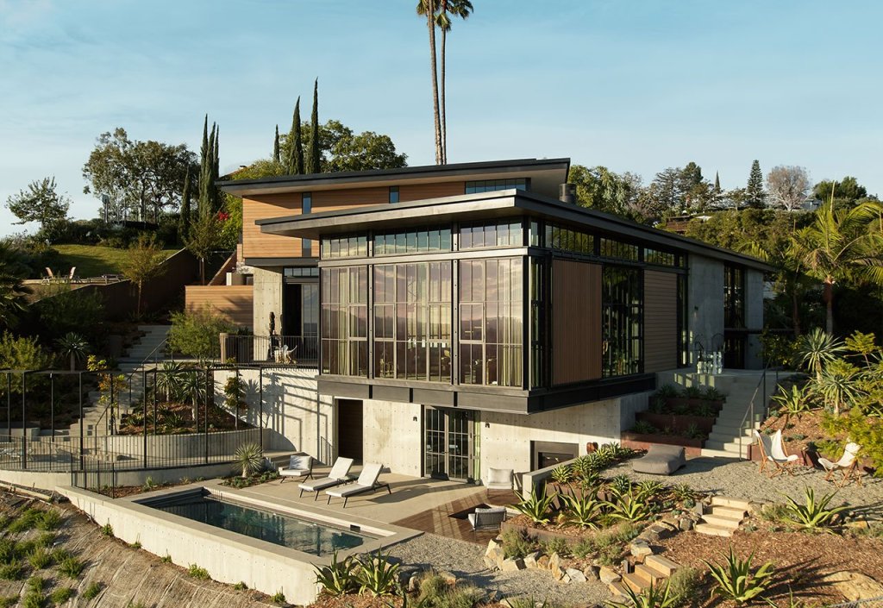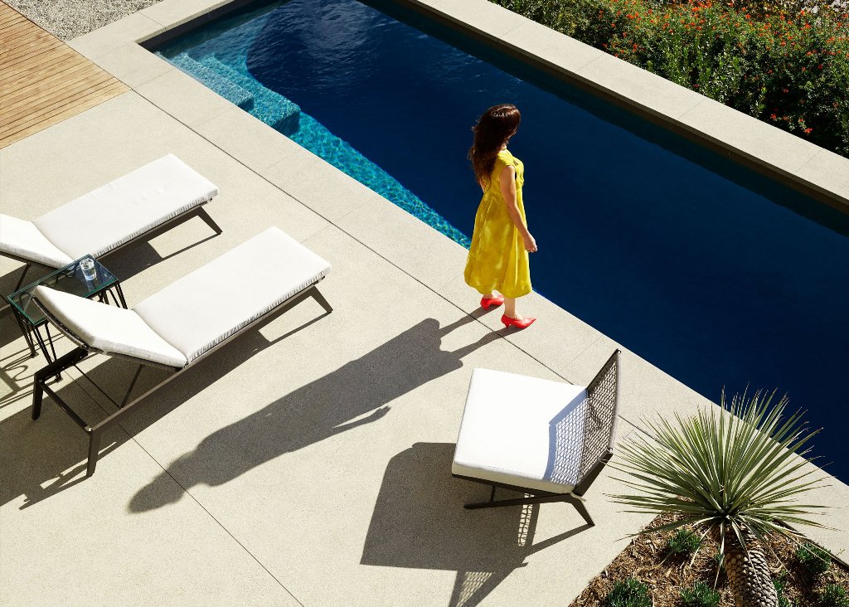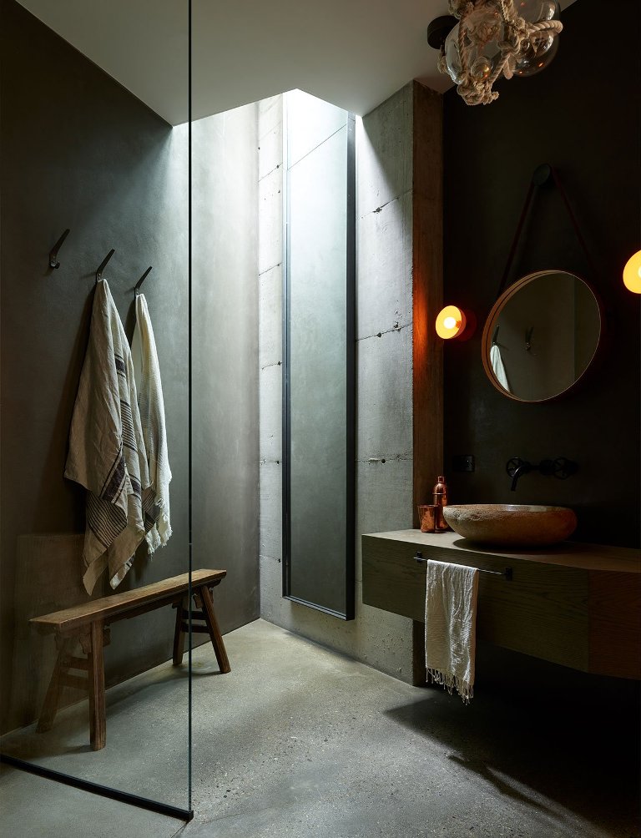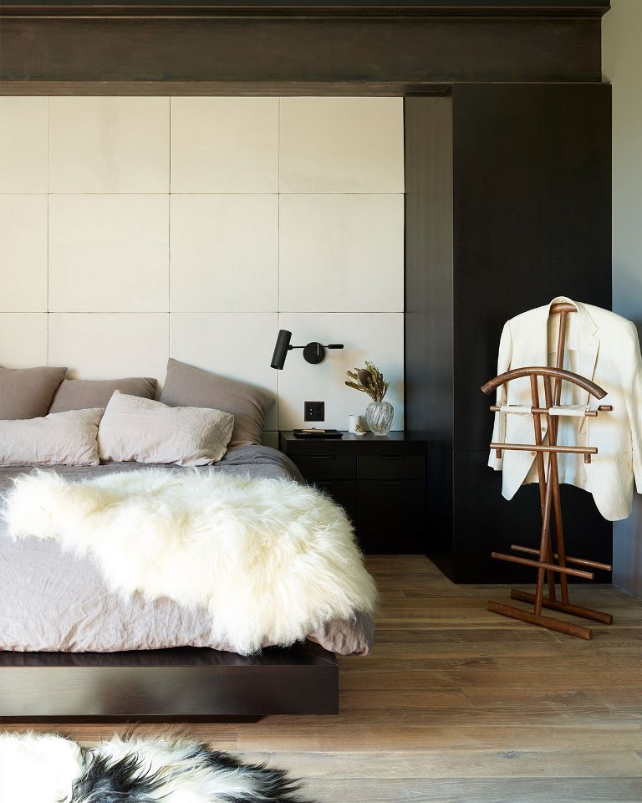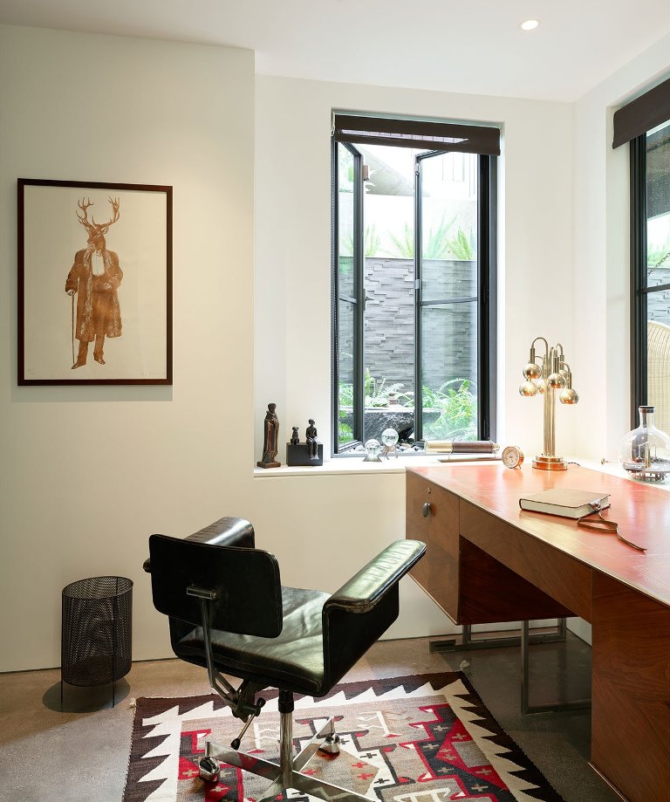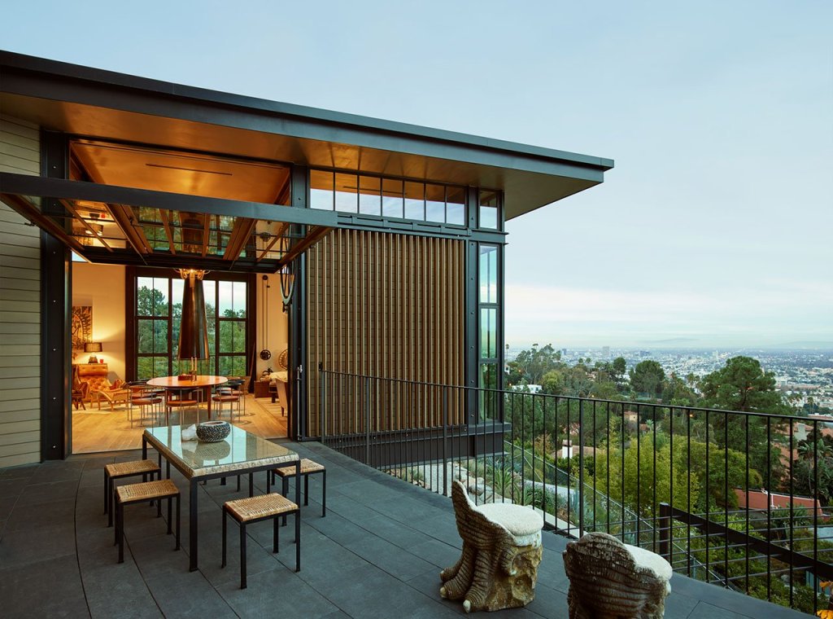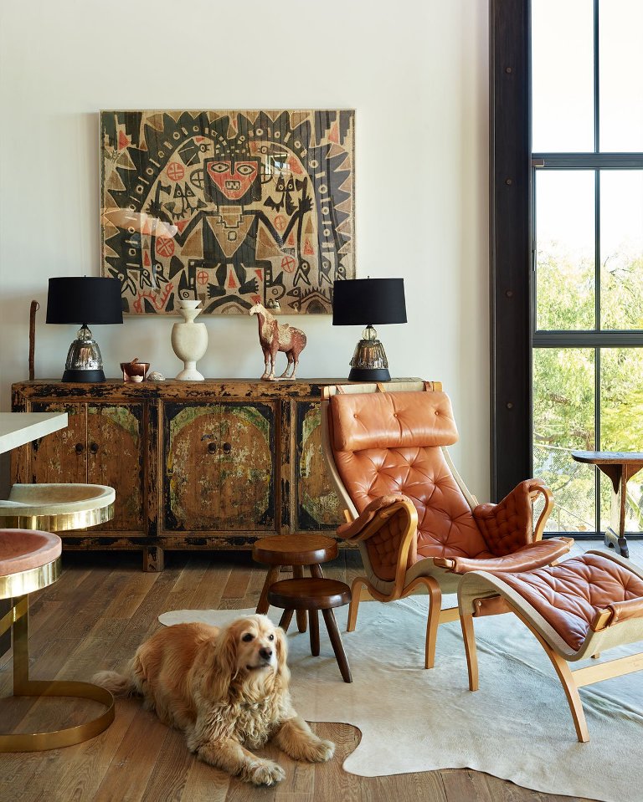Nestled high above Los Angeles in the Hollywood hills, this residence was conceived as a modern-day medieval castle whose breathtaking views and compact footprint are matched by an oddball grandeur that fuses industrial chic and old-world interiors. The house was designed by Kristen Becker of Mutuus Studio and she took cues from the owners’ travels to Ireland and the great castles they visited, along with drawing from the compactness of their New York City penthouse, their Hollywood Hills Residence embodies California’s luxurious lifestyle in its purest form.
Built on a steep hillside, the three-storey building was designed as a series of stacked rectilinear volumes in a mix of concrete, wood, glass and metal, a configuration that ensures a minimal footprint as well as being able to accommodate a series of terraces and courtyards to take advantage of the mild climate. The house is accessed via a wood and steel footbridge that leads to a monumental bronze door, an allusion to a castle’s drawbridge over a moat.
Entering the top floor, which also houses the garage and the master bedroom, a foyer leads you down to a great hall on the middle floor comprising an open plan kitchen, dining and sitting area. Two additional bedrooms and a study are located on the same level, while below, there is a media room, guest rooms as well as storage spaces and a laundry room. With public and private spaces dispersed across all three levels, the choreographed configuration of spaces that seamlessly flow into one another speaks to Becker’s background in dance.

The color palette is warm and cool, with many neutrals and cool materials like leather, wood, stone.
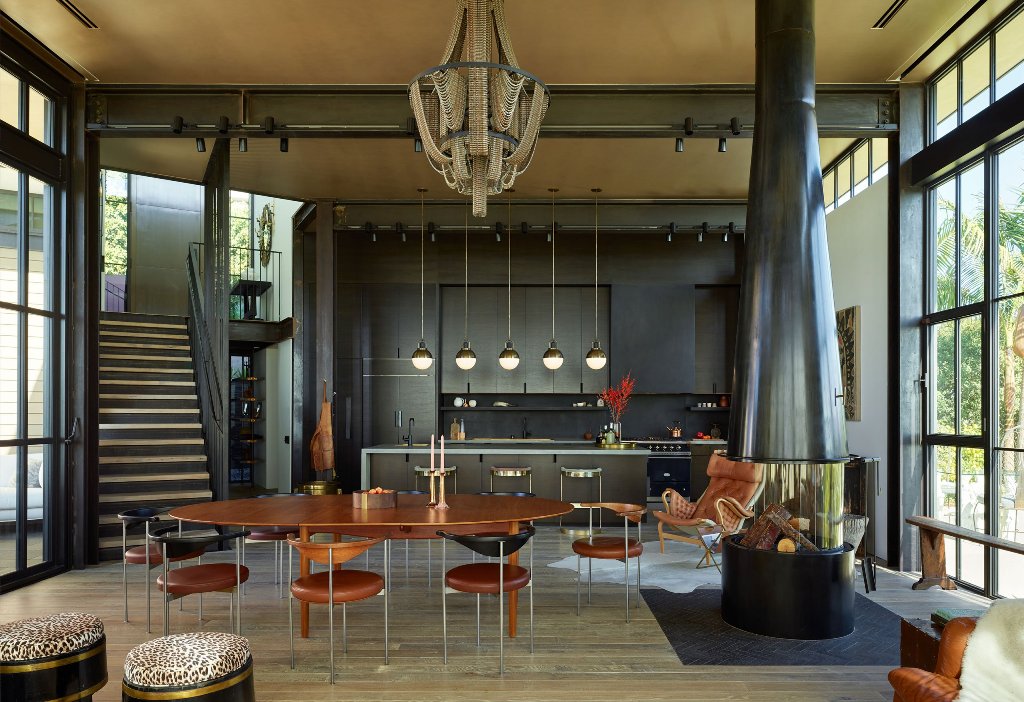
The kitchen is all dark, with refined pendant lamps and the dining zone features a cool hearth and a fantastic gold chandelier.
