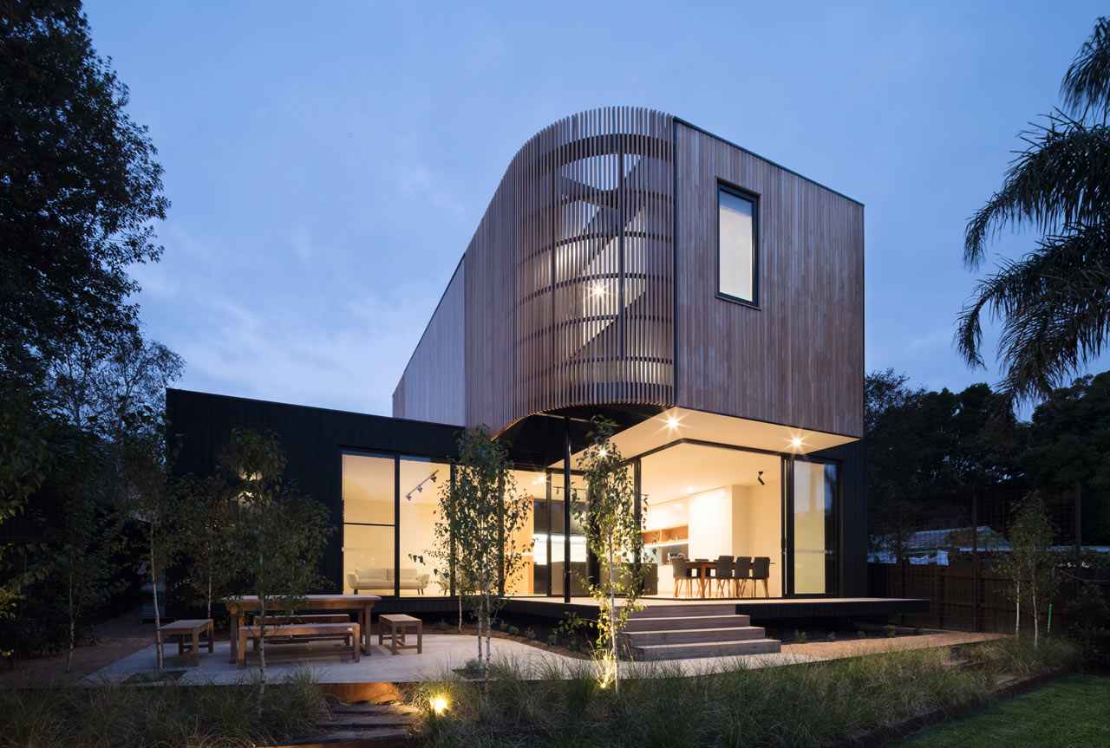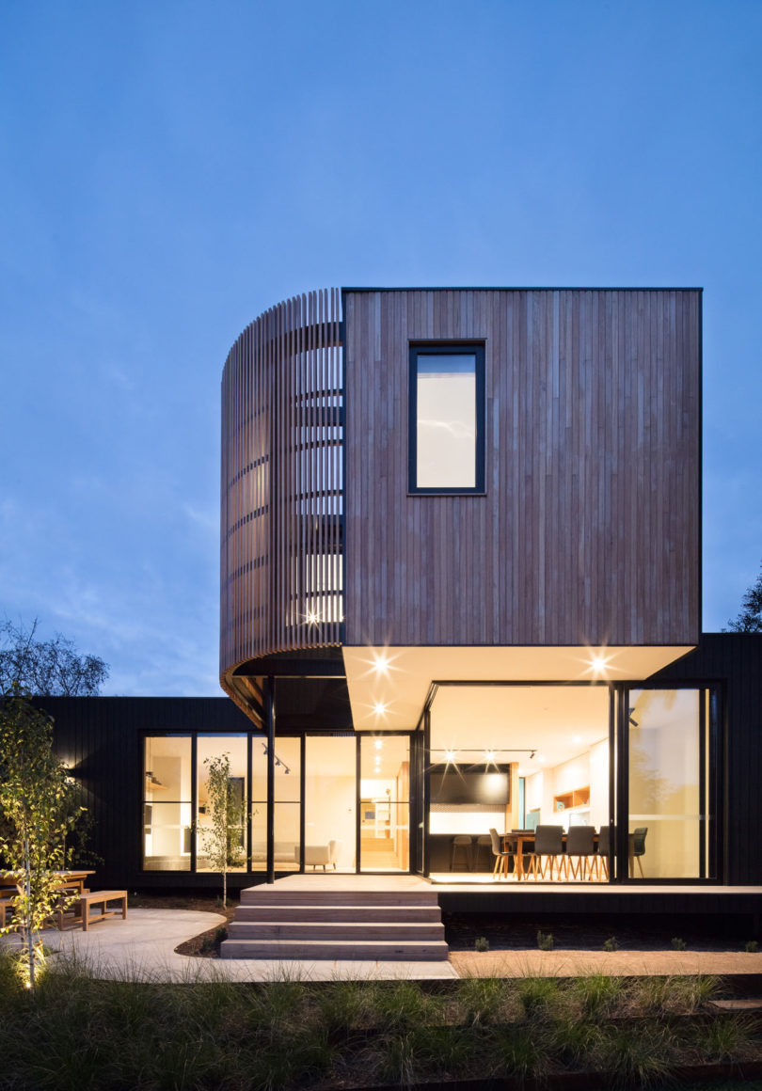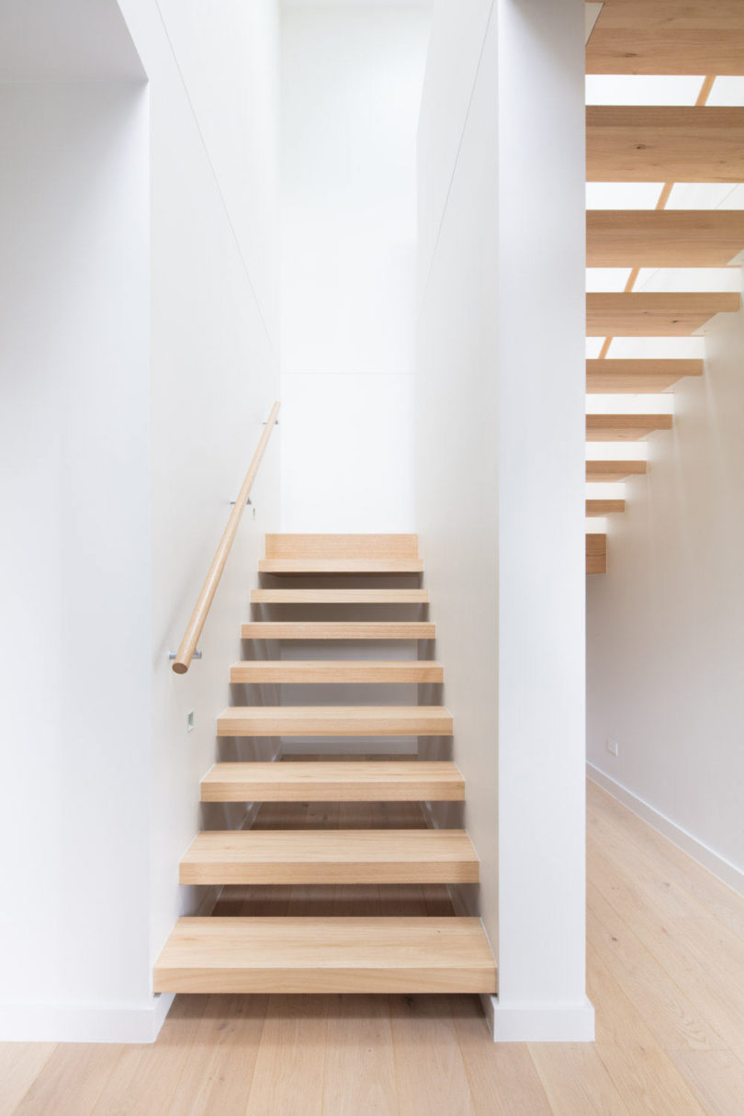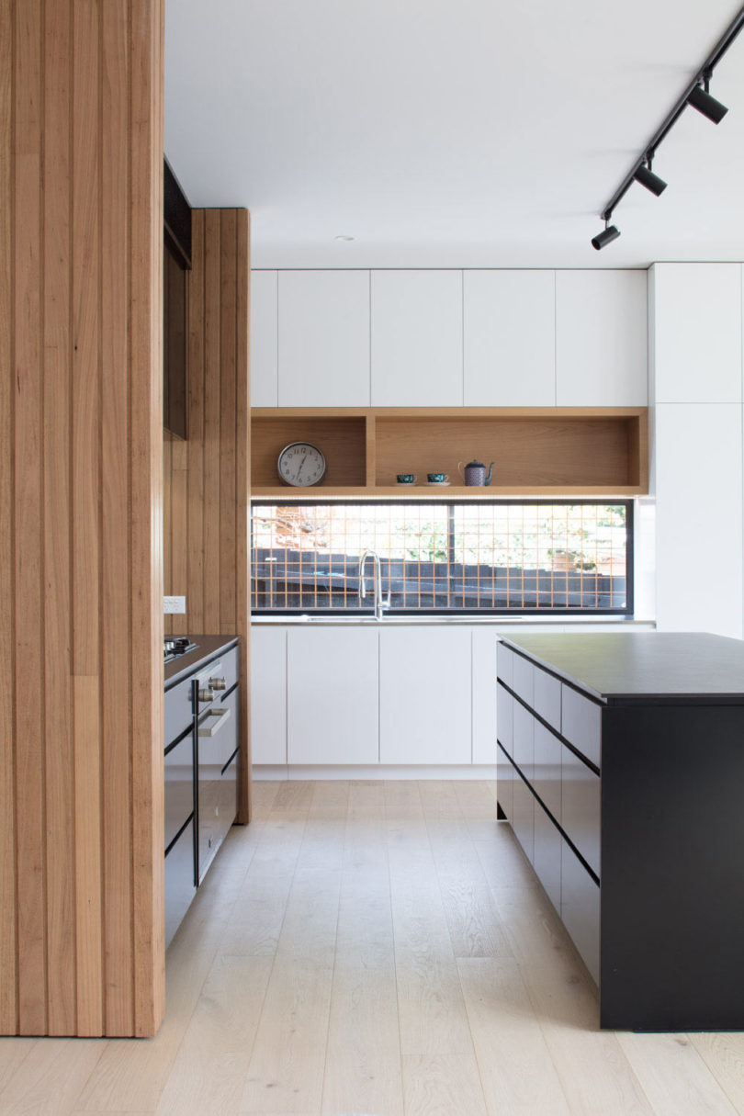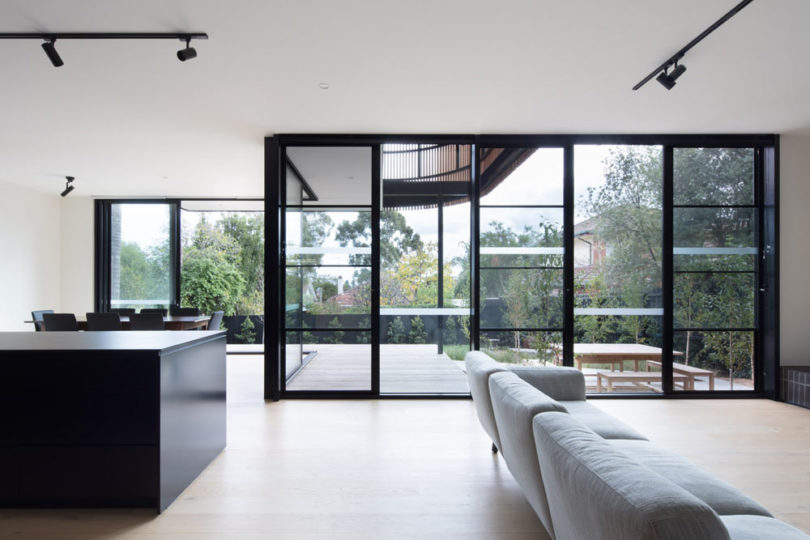The owners of a weatherboard house in Melbourne wanted a modern light-filled extension and Modscape studio created a new, two-story extension to transform the lives of the homeowners.
The extension is a modular one, it was constructed within a factory and all the module installations took just one day! The extension is clad in sustainably-sourced Blackbutt wood and Colorbond Diversaclad which result in a beautiful contrast that’s elevated by the curved battened screen. Besides adding modern character to the home, it provides shade from the sun, as well as privacy for the upstairs master suite. The outdoor dining space is done with a dining set sourrounded with some trees and a lawn.
The extension visually connects the interior with the private backyard thanks to the floor-to-ceiling windows that offer unobstructed views of the landscaped yard and neighbouring trees. The dining room benefits from cornerless sliding glass doors that make it feel like you’re eating outside. A new, double-height entryway was created in the middle of the home right between the new and existing parts of the house. A circular skylight above fills the open staircase with daylight. The large, minimalist kitchen has a similar feel to the black and wood exterior but with additional white surfaces for a lighter feel. The open layout allows the entire family to interact even while doing different tasks.
The project incorporated lots of eco-friendly solutions, like solar passive heating and cross ventilation, double glazed windows, extra insulation, a 2,000L rainwater tank, energy-efficient lighting, water efficient fixtures, reverse cycle heating and cooling, and a gas fireplace. See more of this gorgeous home below!
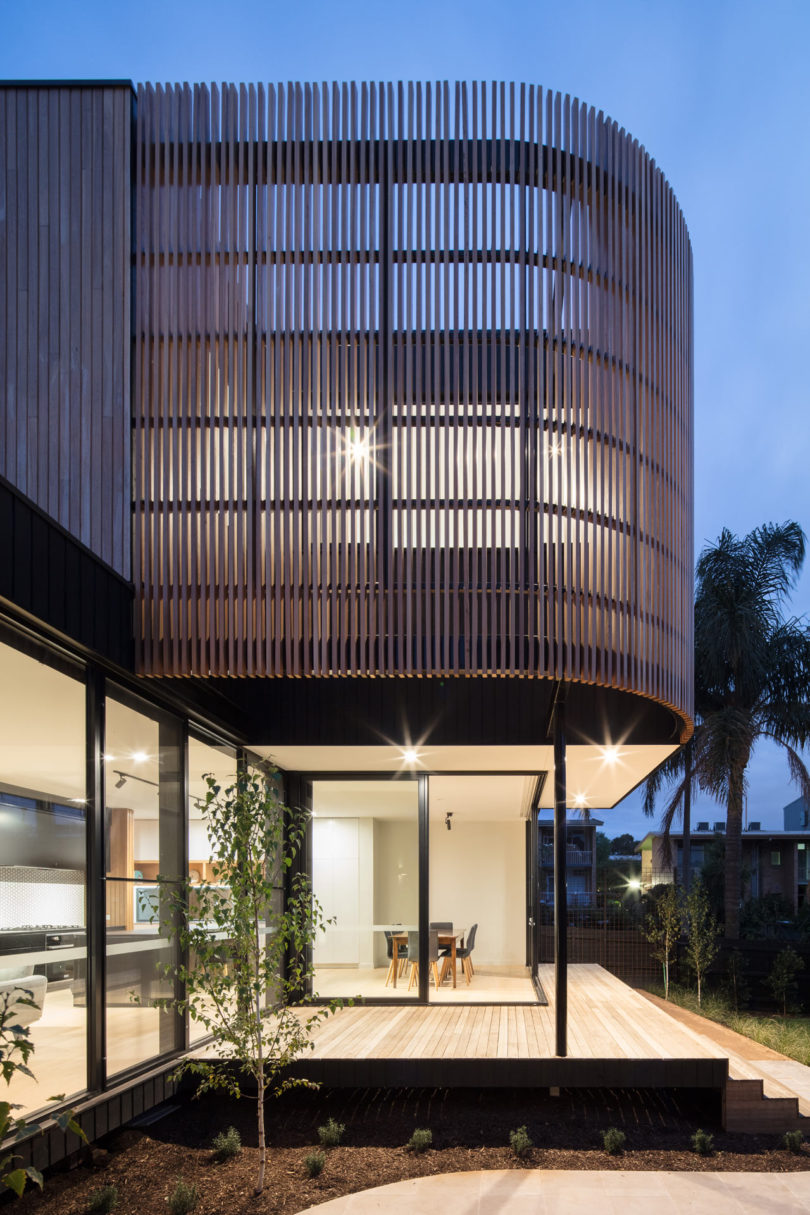
The upper part is clad with wooden planks in a curvy way to give it a more modern look and avoid excessive sunlight.
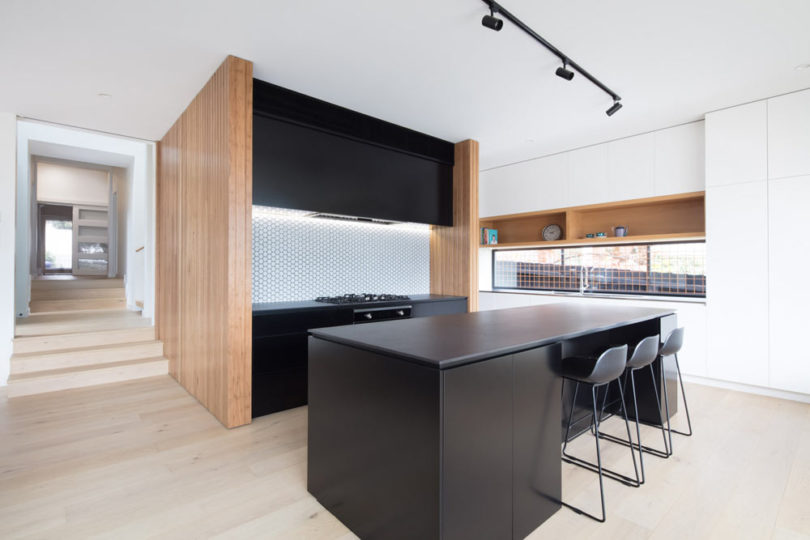
The kitchen is done with black cabinets and light-colored wood, the backsplash is clad with penny tiles.
