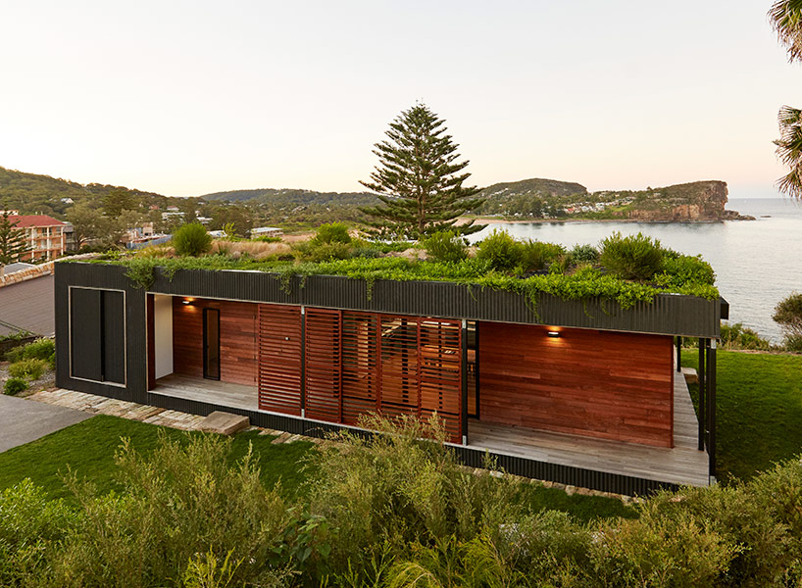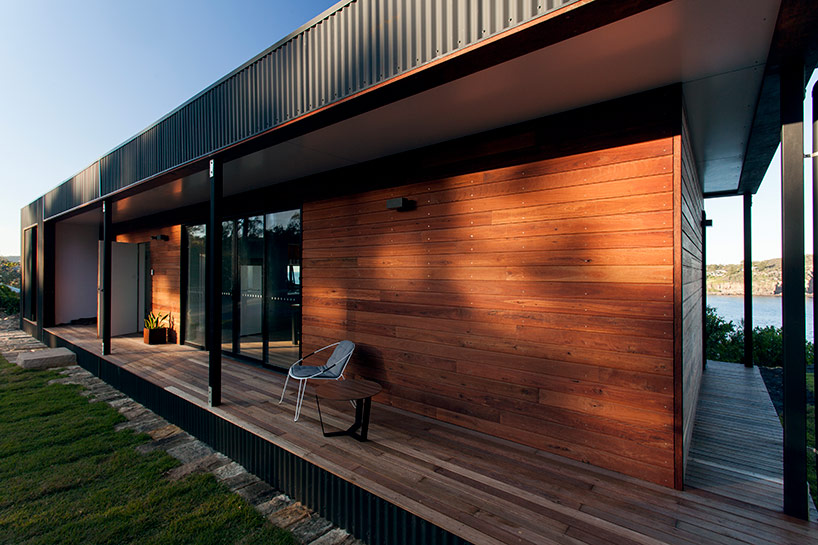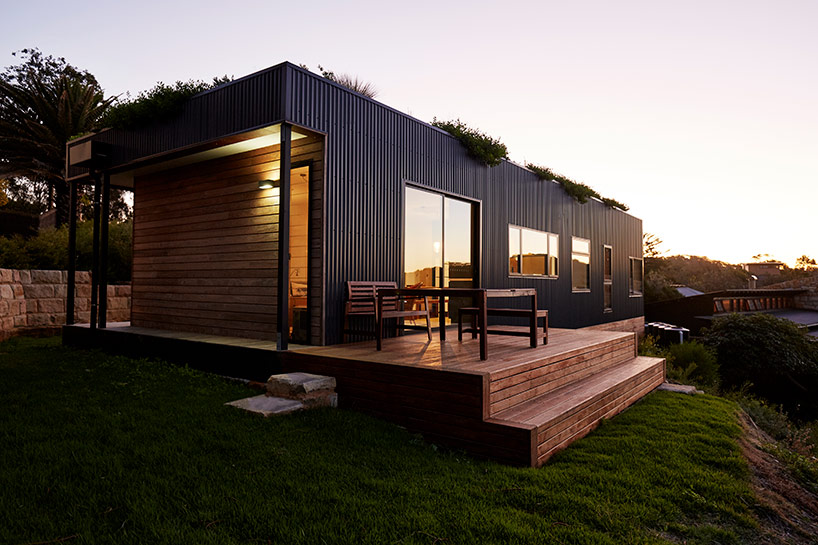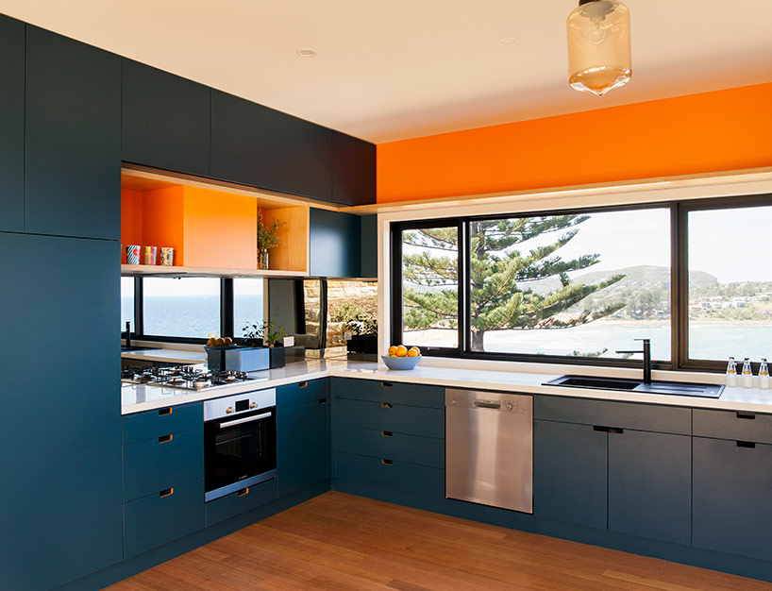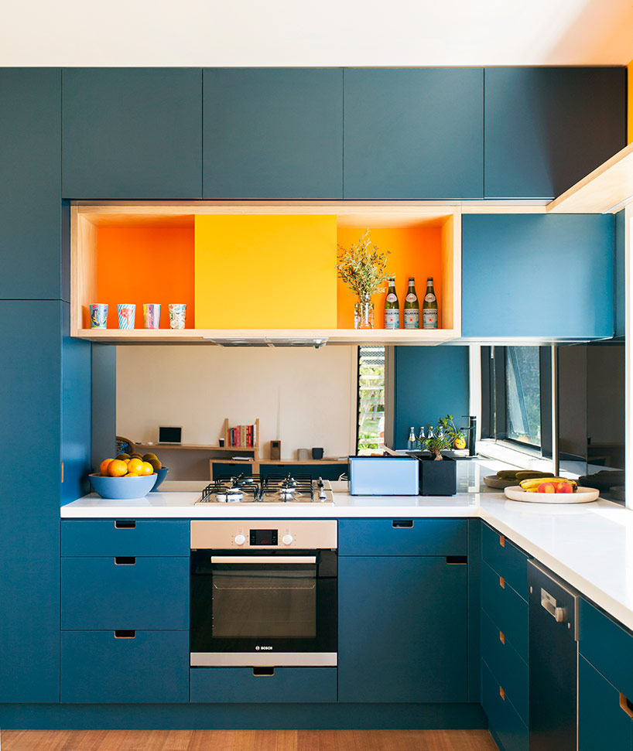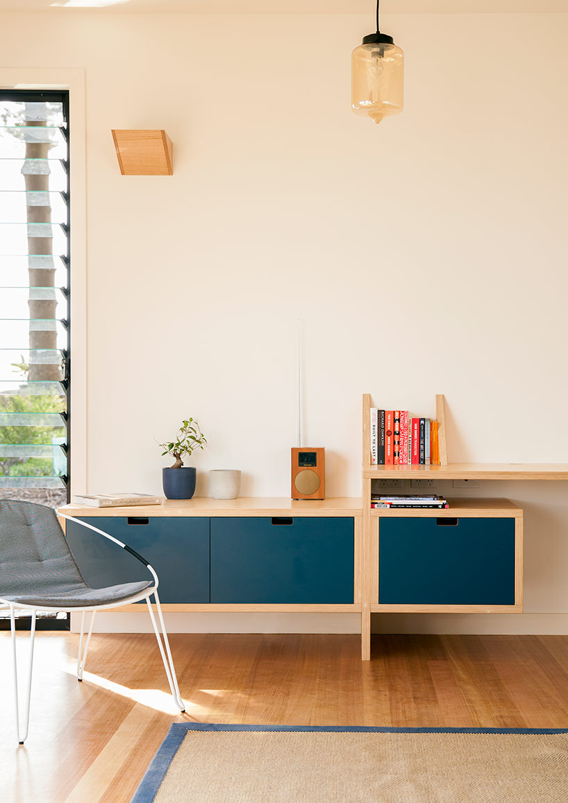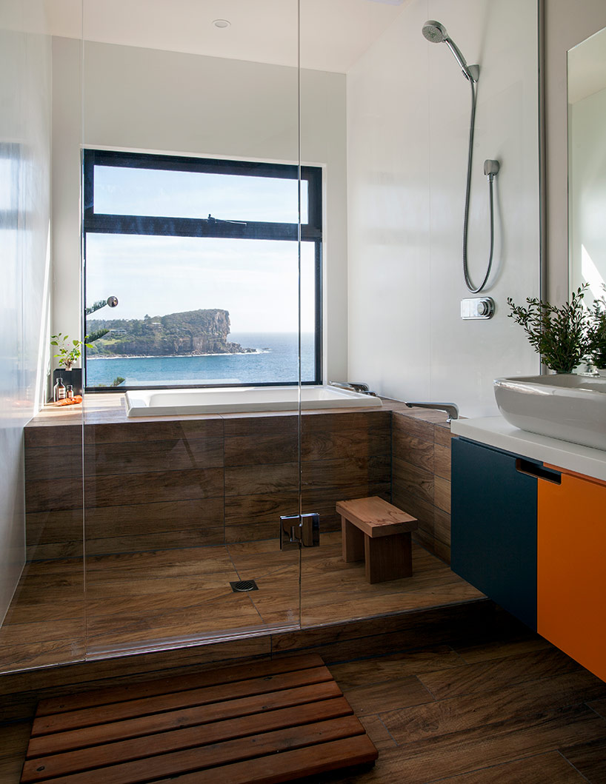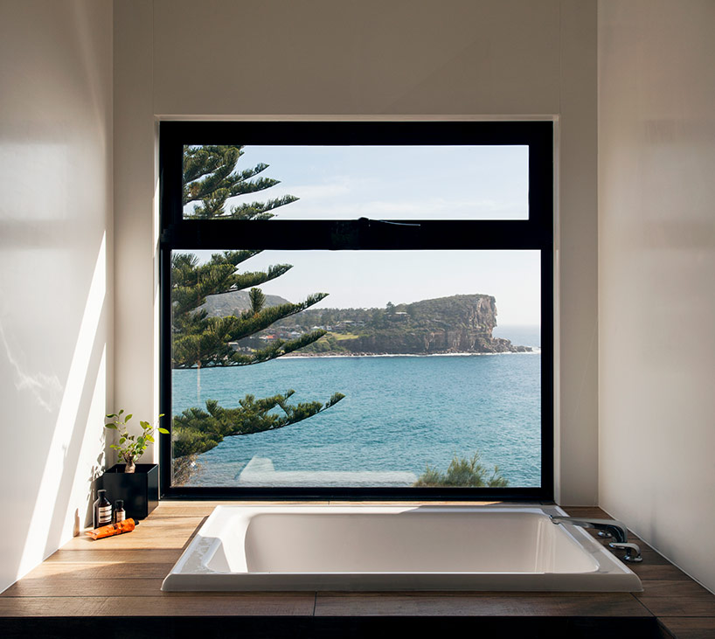Australian practice Archiblox has recently finished the construction on the modest 106 m2 prefab Avalon house perched high atop the cliffs surrounding Avalon beach outside of Sydney. Specializing in prefabricated and modular construction, the architects employed this practice to build a home with minimal effect on the landscape both in terms of construction and natural processes of the ecosystem, and allowed the entire project to be completed in 6 weeks. The rectangular plan is oriented east/west to benefit from maximum cross ventilation from the strong ocean winds.
The longest facade is therefore facing the beach to the north with the largest windows that enjoy plenty of natural light. A green roof helps integrate the home into the lush landscape, and also serves as a naturally insulating element that works in conjunction with additional internal insulation under the roof plane. The outer envelope of the structure is clad in a dark corrugated iron- a low maintenance material that can withstand the strong salty winds and variations in climate. The outer partition of the living space is set in along the south and east sides of the home providing shade and clad in locally and sustainably-sourced black butt wood.
Inside, orange and blue define the primary color palette, alluding to the hues of the water, earth, and sky. The front entrance opens onto a small hallway separating the open living/kitchen/dining area to the east and the master suite and spare bedroom to the west, with a bathroom at the center of the floor plan equally accessible from all areas of the home. Having previously lived in Japan, the clients wanted a Japanese-style bathroom with soaking tub and wooden shower enjoying open views over the bay. A rainwater collection system of the canopy fills above-grade cisterns that provide all grey-water uses in the home.
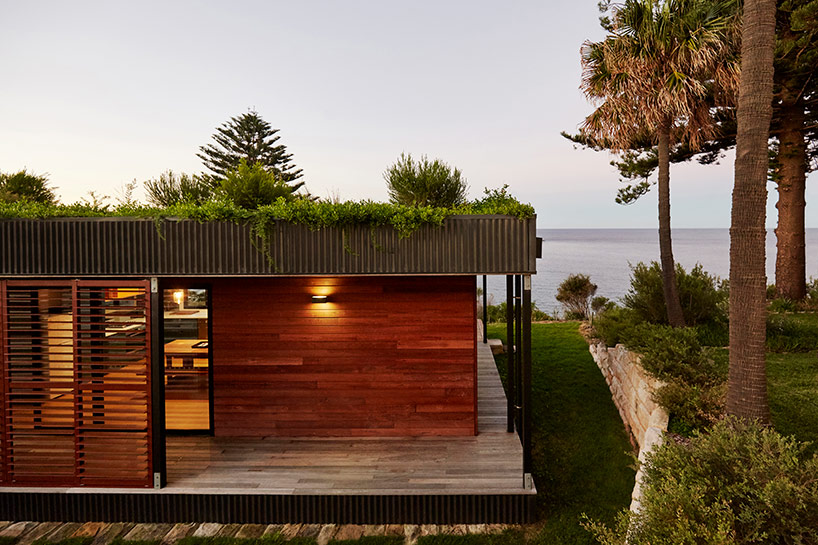
Lifted off the ground on piers, natural water flow on the site is left unobstructed avoiding soil erosion.
