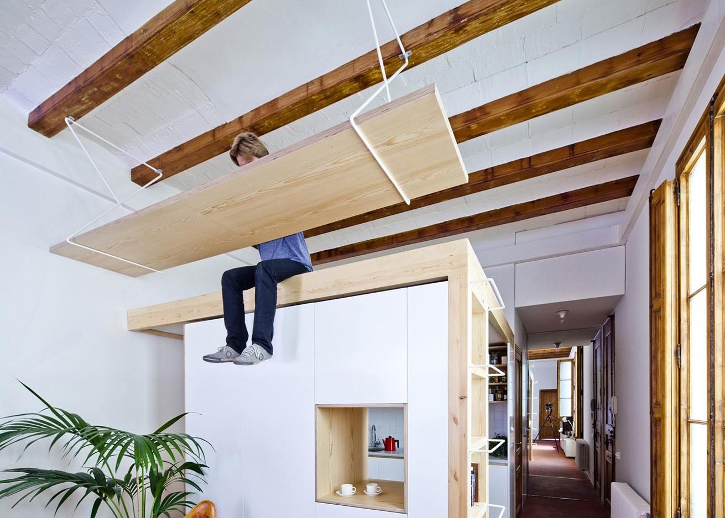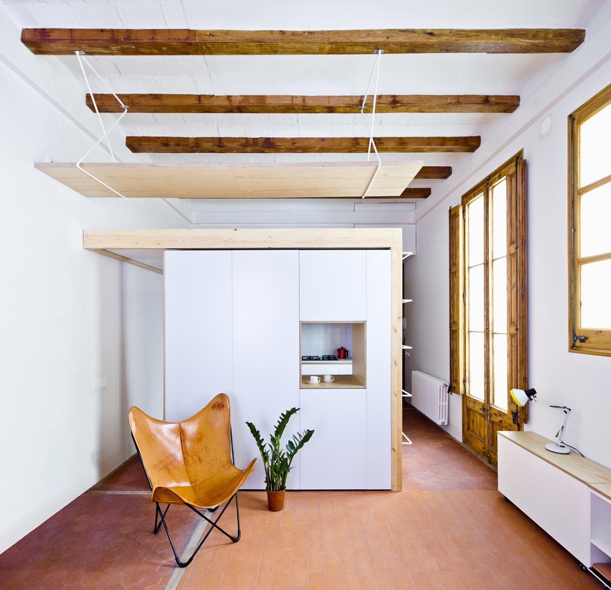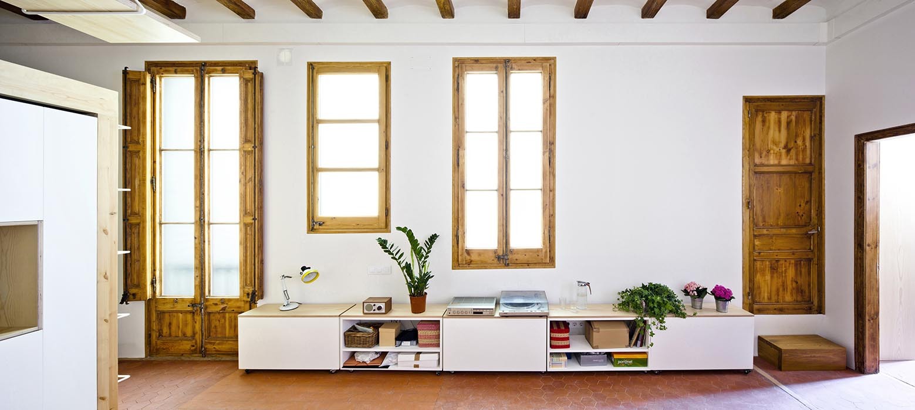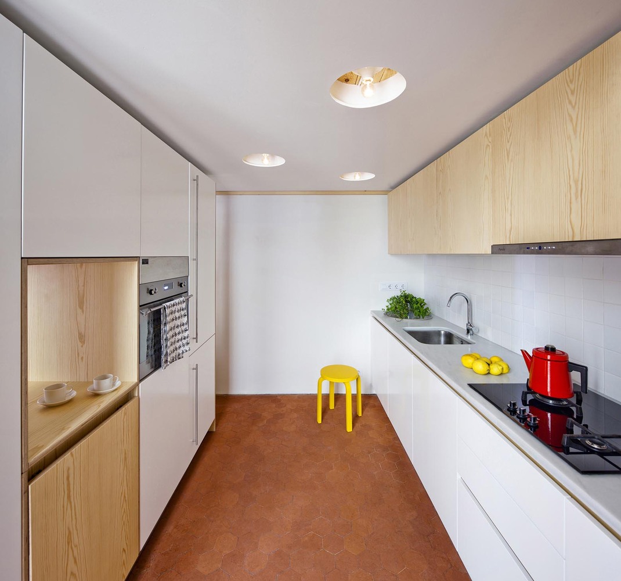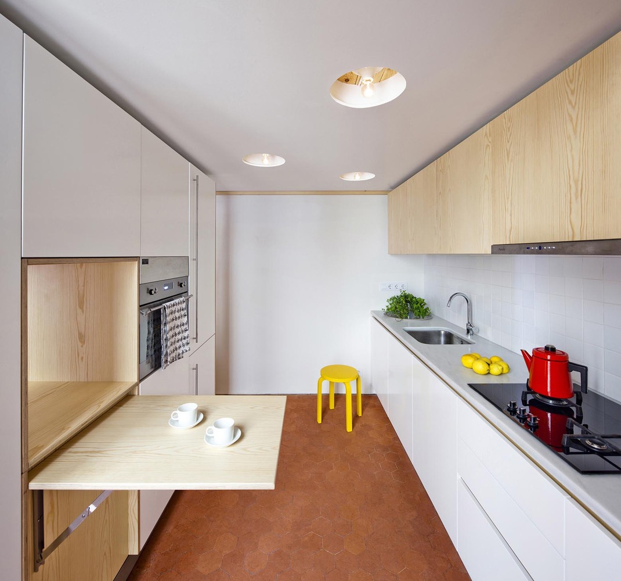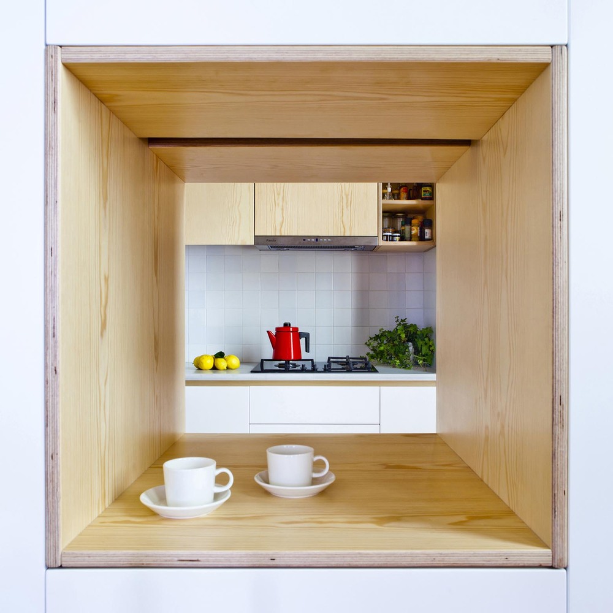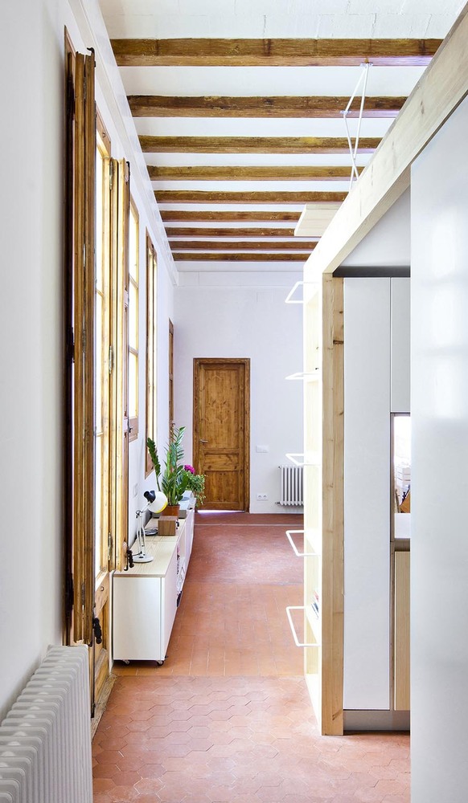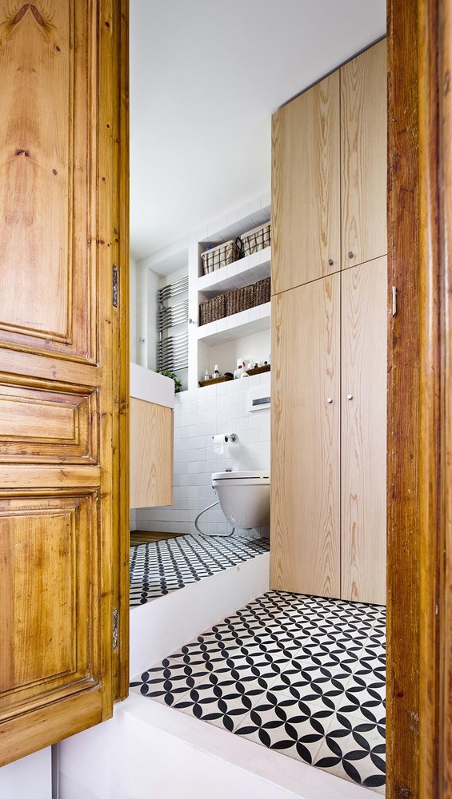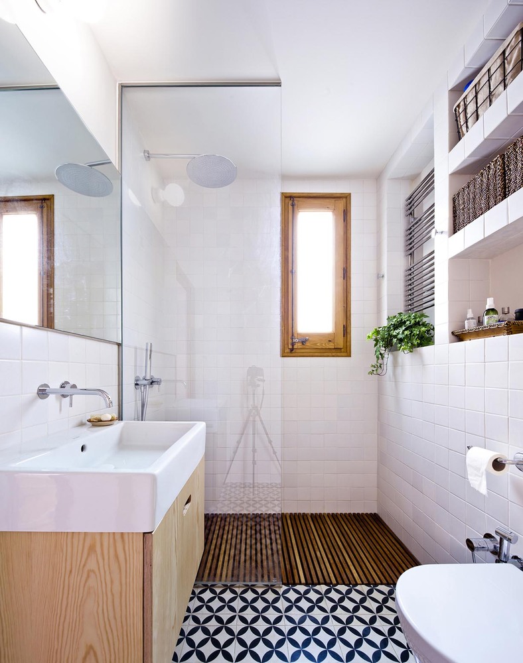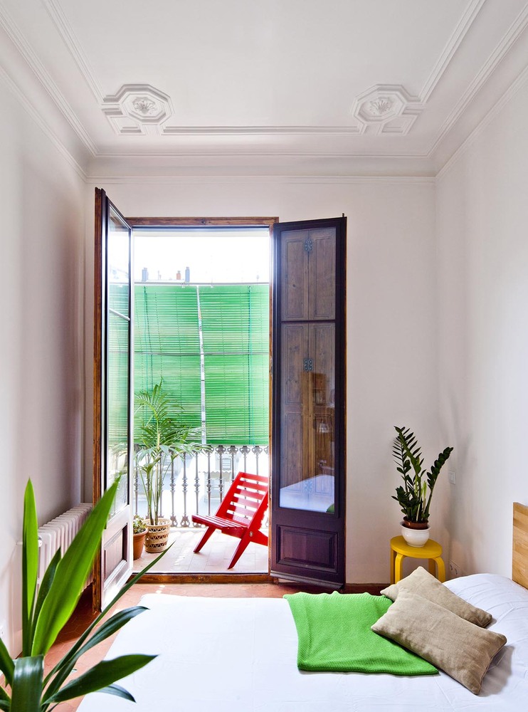Bach Architects completed the redesign of a 753-square-foot apartment in Barcelona, Spain. The new configuration was conditioned by the customers’ wish to keep the two rooms at the façade as bedrooms, while a new living room, dining room, kitchen and study space were organized in the rest of the house. The generous height of the residence allowed to design the kitchen, almost like a piece of furniture, in the back of the open space. Exposed beams and wooden additions make the interiors of this small apartment warm and welcoming. The focal point of the living area is a table suspended from the ceiling high off the floor. This surprising element can be used as a dining table or a desk by sitting on top of the kitchen volume.
