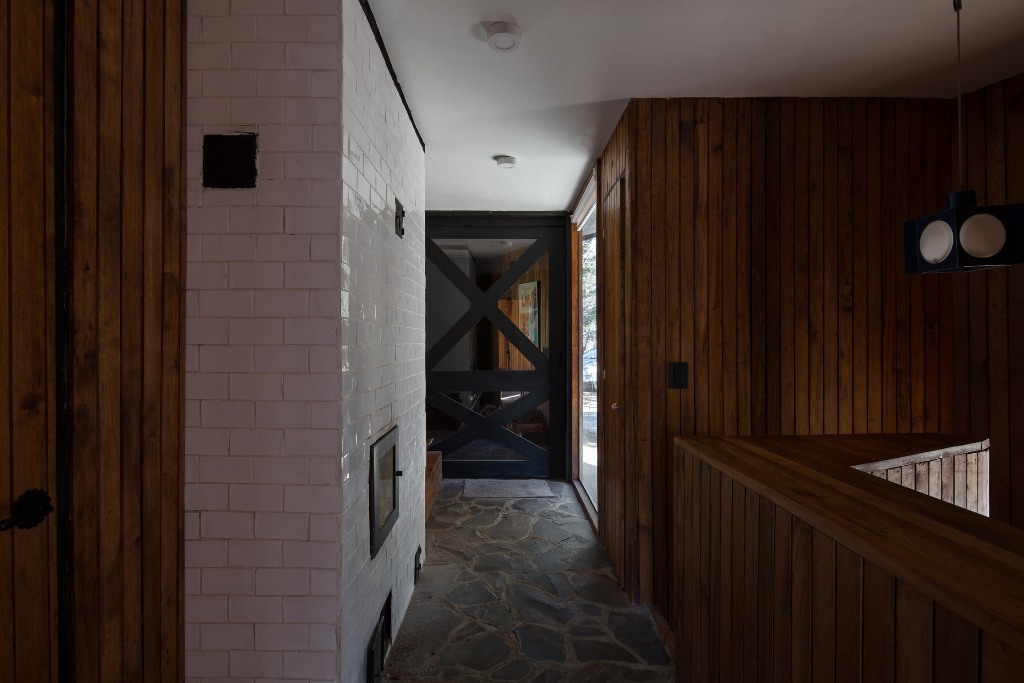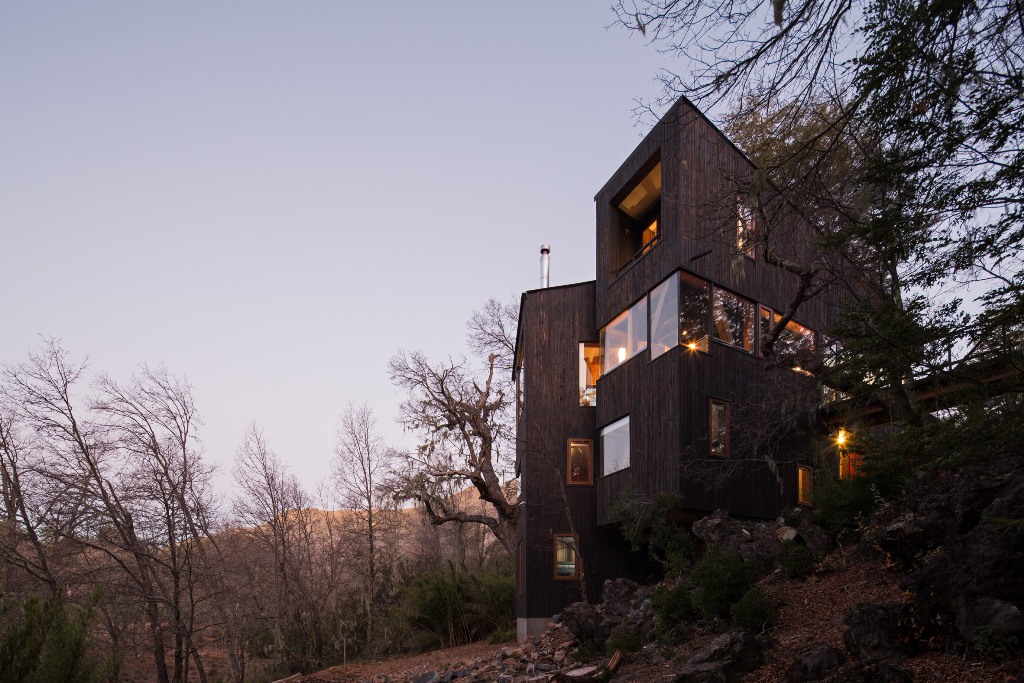
La Dacha is a multi-level mountain house with lots of windows to catch the views and proper insulation to withstand harsh weather conditions.
La Dacha Mountain Refuge is located in Las Trancas, a ski town within Nevados de Chillan. The house was created by Chilean studio DRAA, it’s a V-shaped cabin with exterior walls wrapped in charred wood and large windows that provide expansive views of the rugged terrain.
Perched on a gently sloping site, the multi-storey cabin is designed to be highly efficient and to offer views of the scenery. The house is the result of a site-specific design that combines space programming with high-thermal efficiency. Roughly V-shaped in plan, the 140-square-metre cabin rises up from a half-hectare site studded with trees. The building is oriented in a way that capitalizes on the path of the sun, while a highly insulated perimeter and a thermally massive core help reduce energy usage.
The cabin’s exterior walls are clad in pine planks that are charred using the Japanese technique of shou sugi ban. Burning the wood helps increase its resistance to insects and decay. Behind the timber cladding are structural insulated panels, or SIPs, which were assembled on-site during the warm months. Generous windows, particularly on the north and west, bring in ample light and offer framed views of the wooded terrain.
Public zones were situated in the upper levels, while private areas were placed below. The main entrance is located on the middle floor, which is accessed via a wood bridge. The middle level features a wood-burning masonry stove – called a kachelofen – that stores heat in its thick walls. A single load of wood can generate a significant amount of warmth throughout the day. Inside, earthly materials such as stone and wood give the cabin a rustic atmosphere. Walls are wrapped in warm-toned lingue wood, which is native to the region.
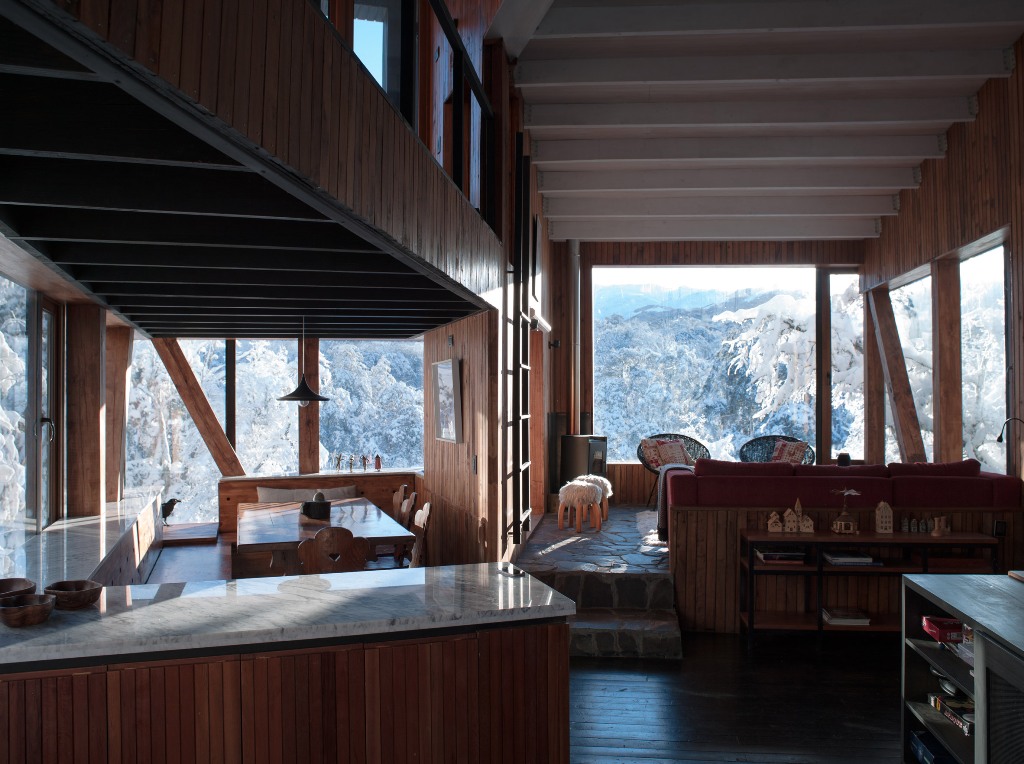
The main space is a large open layout with a kitchen, dining and living room all done in the same materials and style to unite it.
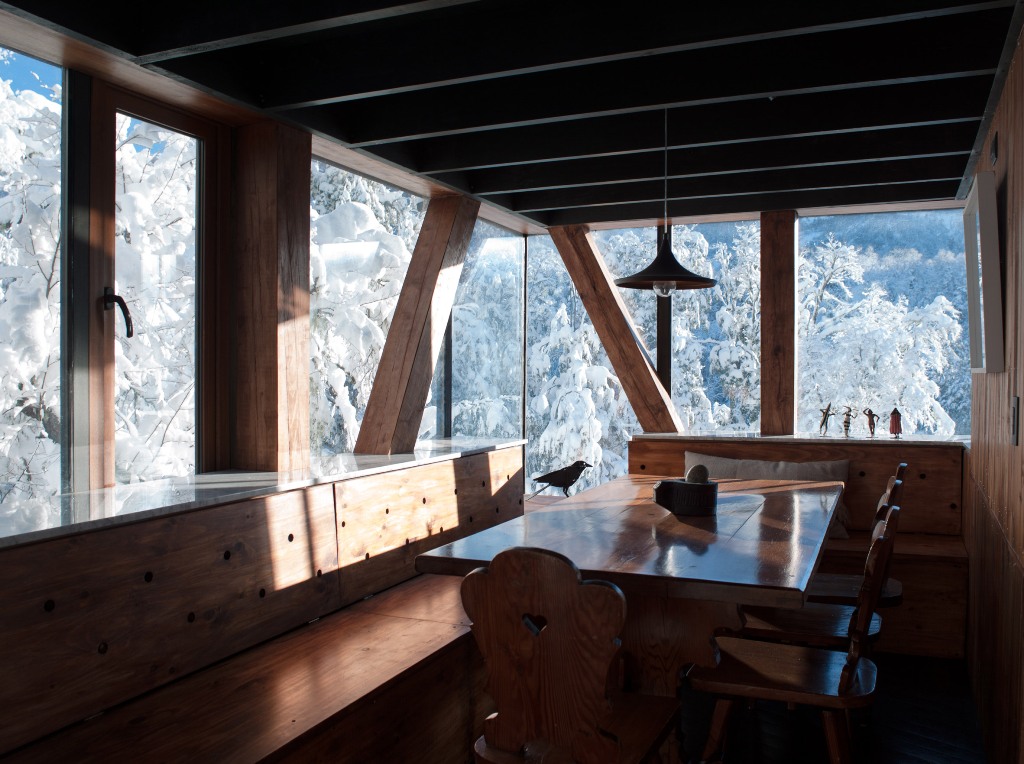
The dining space is fully of wood and there are non-framed windows to catch the views while eating here.

The living rooms also feature several panoramic windows to enjoy the mountains and comfy furniture plus a hearth.
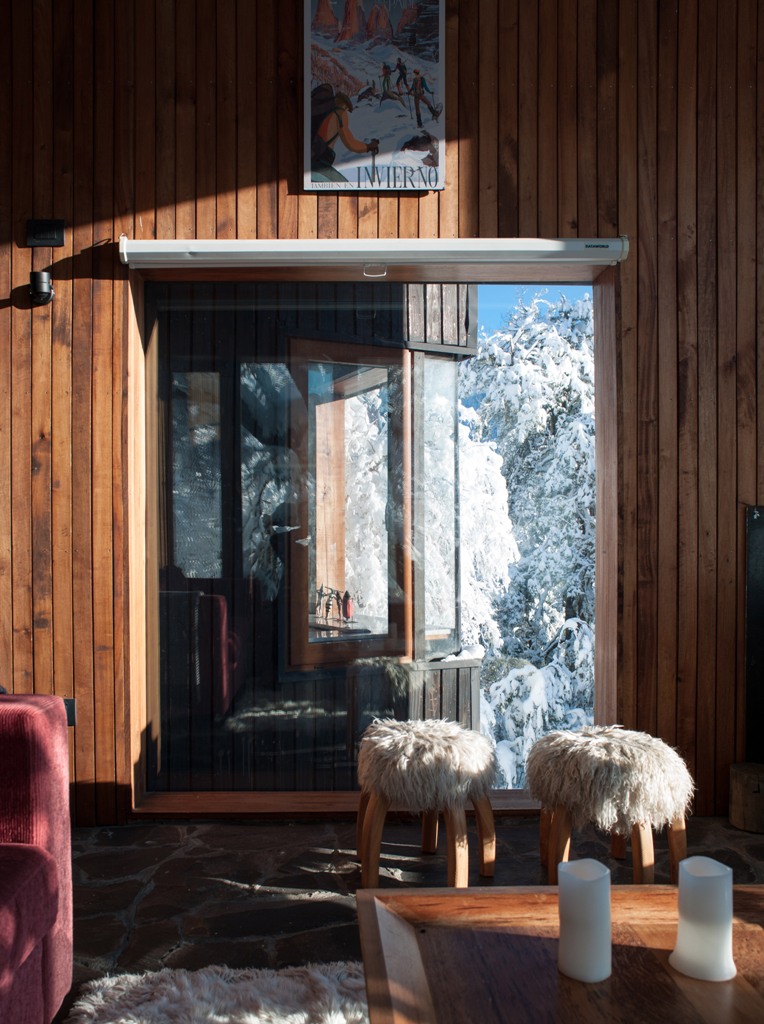
Fur, velvet and other fabrics make the winter retreat cozier and more welcoming even when it's cold outside.
