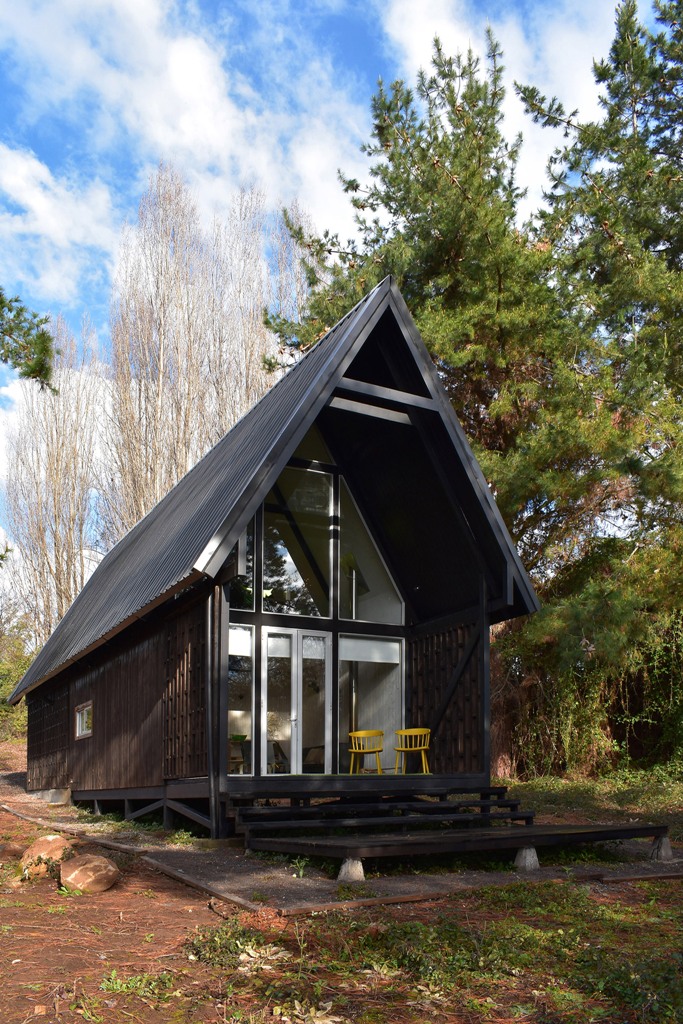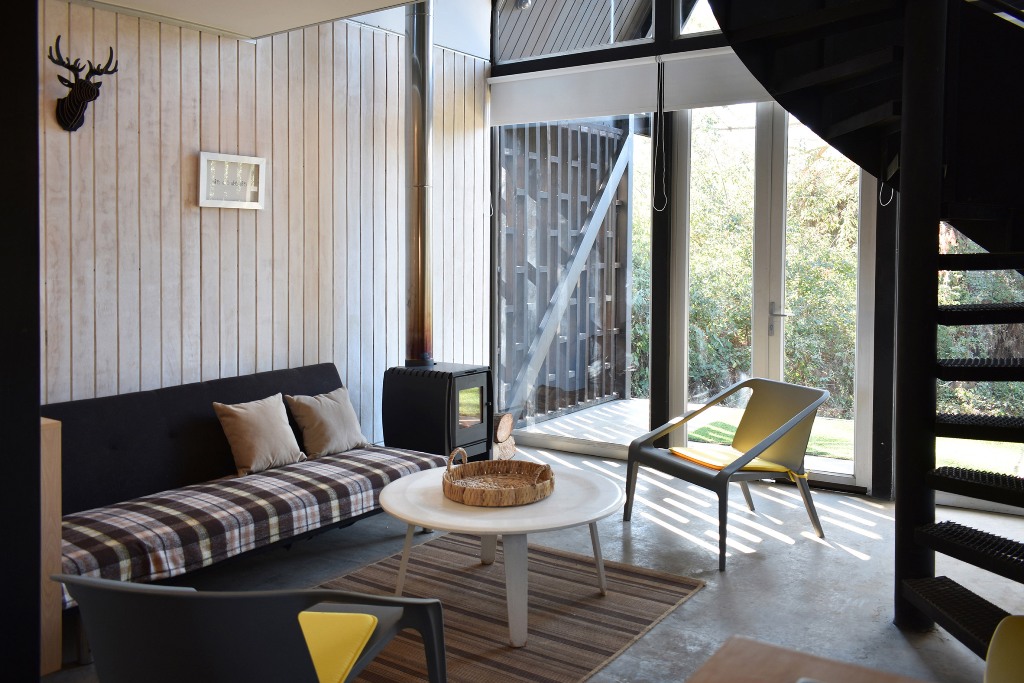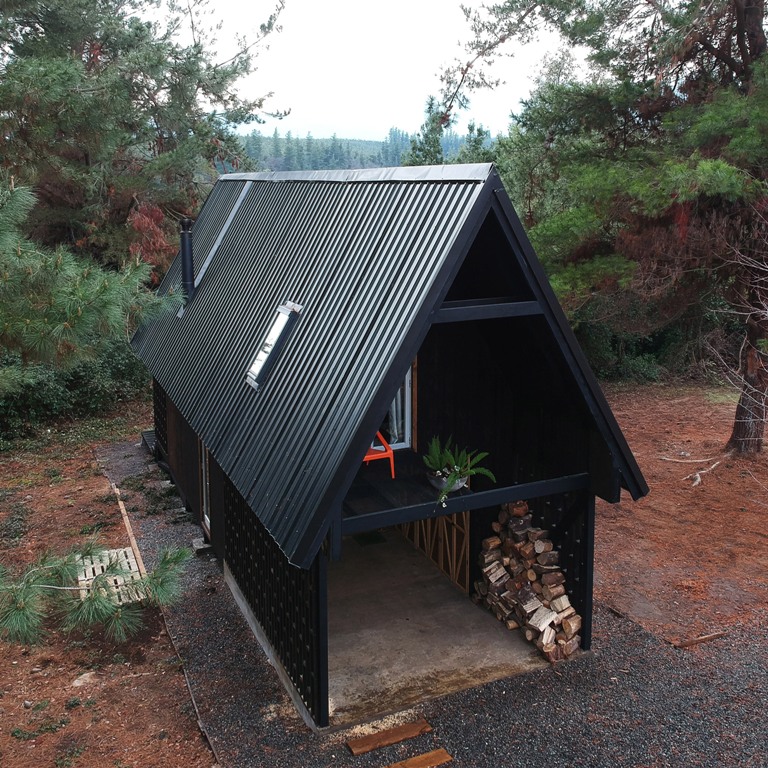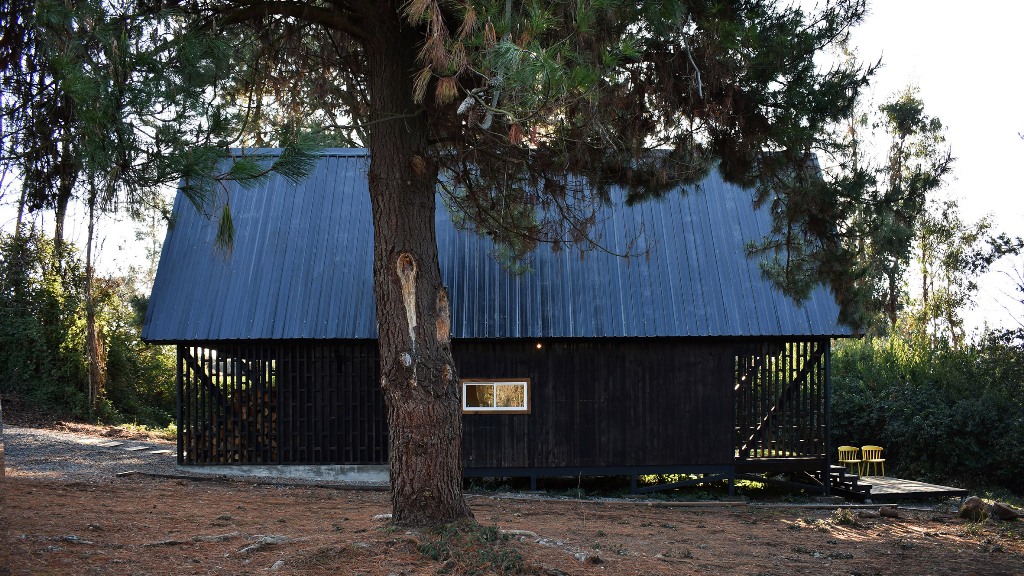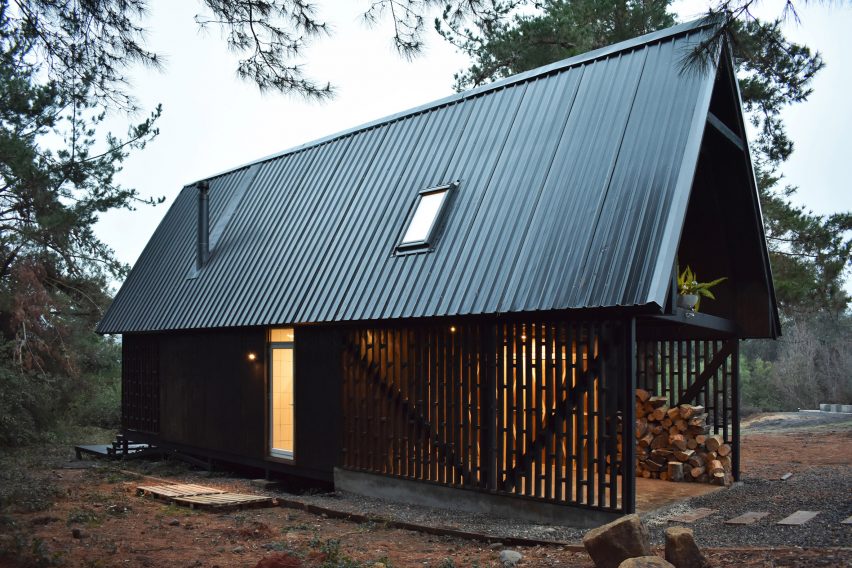
This gabled roof mountain retreat is a vacation home in the Chilean mountains that has to withstand harsh climatic conditions.
Casa R by architect Felipe Lagos is located in southern Chile, it’s a 96-square-metre dwelling that serves as a vacation home for Lagos and his family and features several design elements that help it endure extreme climatic conditions.
The dwelling rises two storeys in order to enjoy the views of the valley above the tree foliage and landscape. Rectangular in plan, the cabin has a sharply gabled roof, which helps prevent snow accumulation. In order to minimize the disturbance to the landscape, a large portion of the cabin is lifted above the ground.
Steel was used for the structural frame due to its fire- and water-resistant qualities, and exterior walls are wrapped in black-painted wood. The cabin’s materials were carefully studied as a way of integrating the architecture into the context. The front of the dwelling features a “chiflonera” – an area between the interior and exterior of a building that helps regulate temperatures. These buffer zones are commonly found in the region, where climatic conditions can be extreme.
Inside, the ground level contains a compact kitchen and living area, along with a bathroom. A spiral staircase leads to the A-framed upper level, where the Lagos placed a bedroom, a sitting area and a work desk. Dark structural beams were left exposed, providing a contrast to white walls and wooden flooring. The finishes and decor are meant to be durable and easy to maintain. In the kitchen, the architect used plywood, acrylic and stainless steel. Other spaces feature plastic furniture from the and wooden chairs.
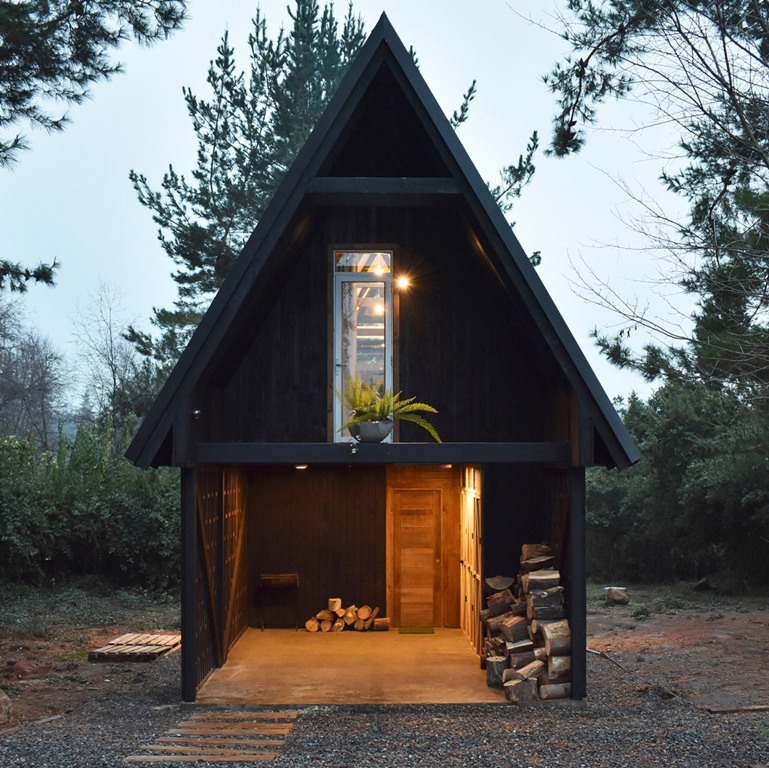
The first feature is a chiflonera that helps to accumulate warmth inside making the transition indoors not so fast.
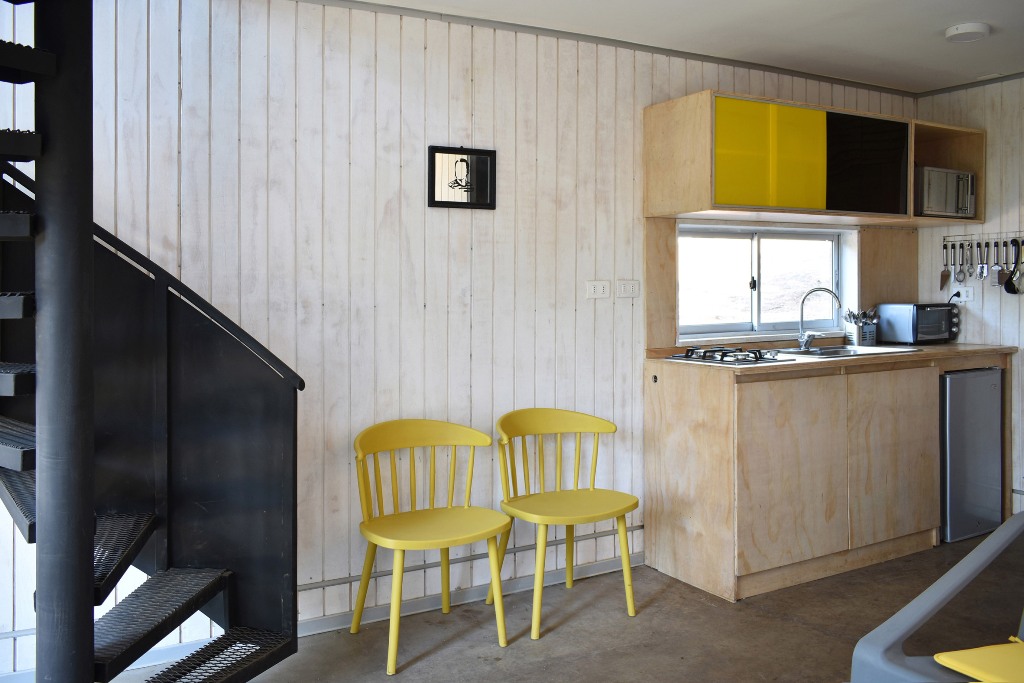
There's a kitchen clad with plywood and done with colorful skee panels, and here you can see a staircase leading upstairs.
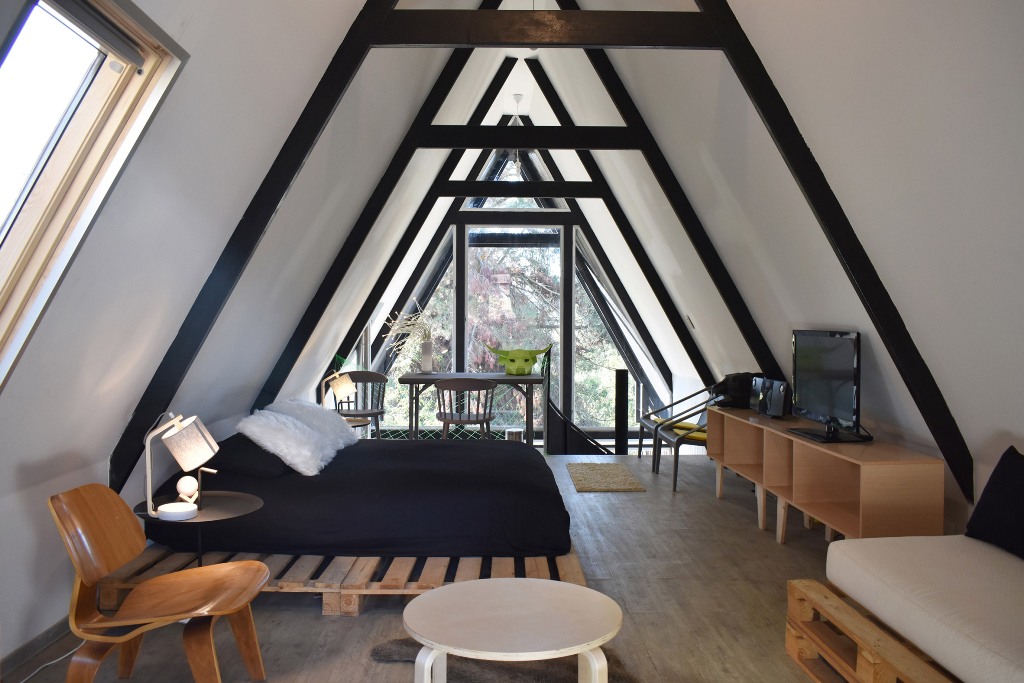
Upstairs there's a dining zone to enjoy the views and a sleeping zone with two beds on pallet platforms.
