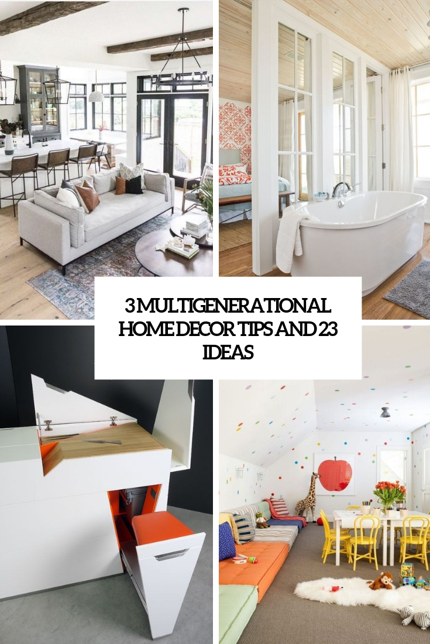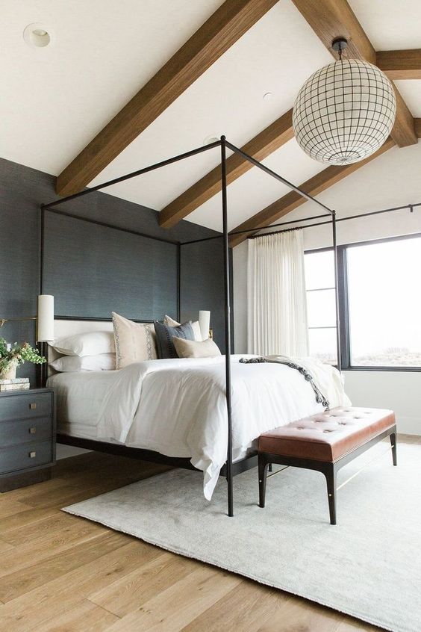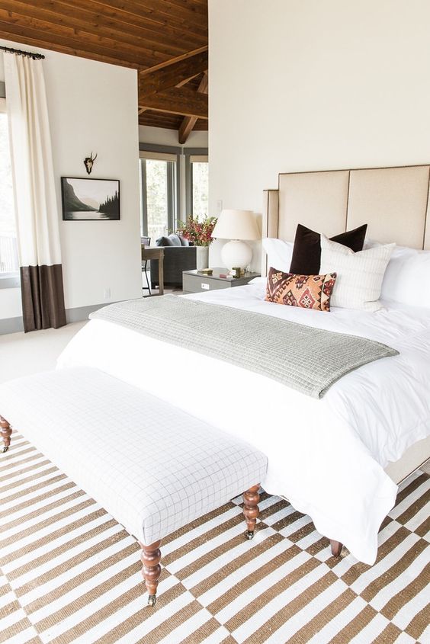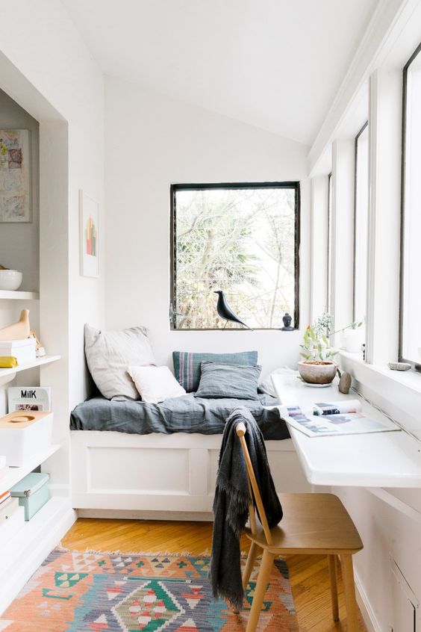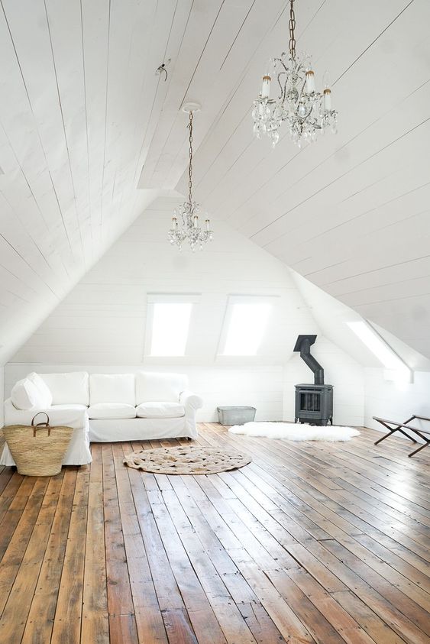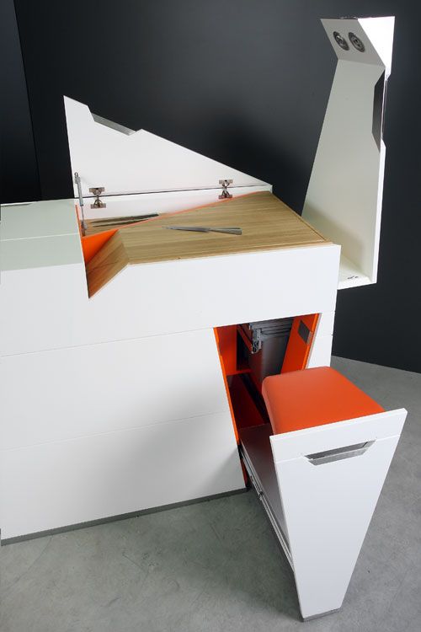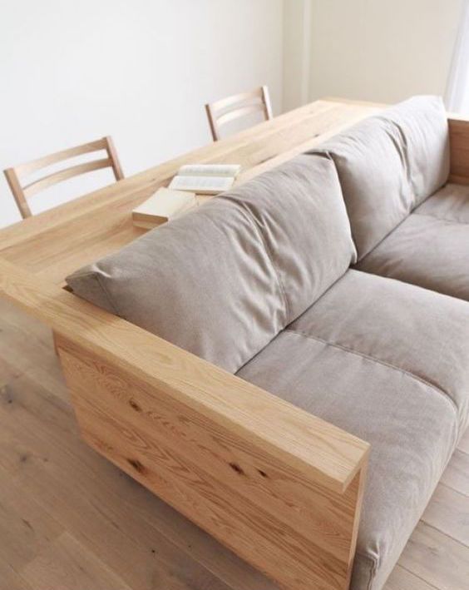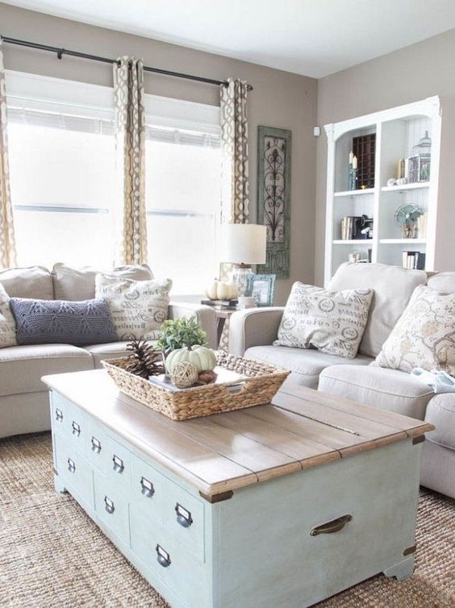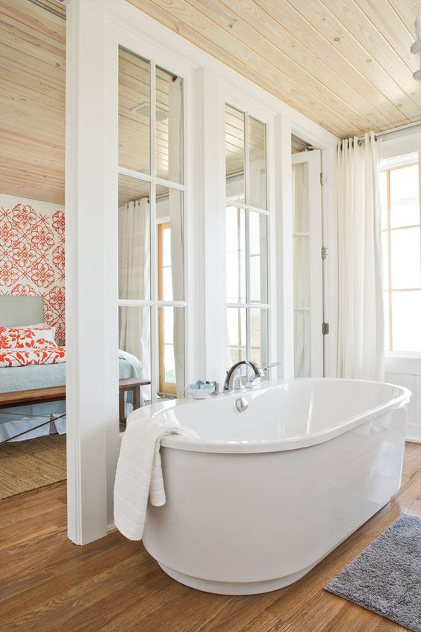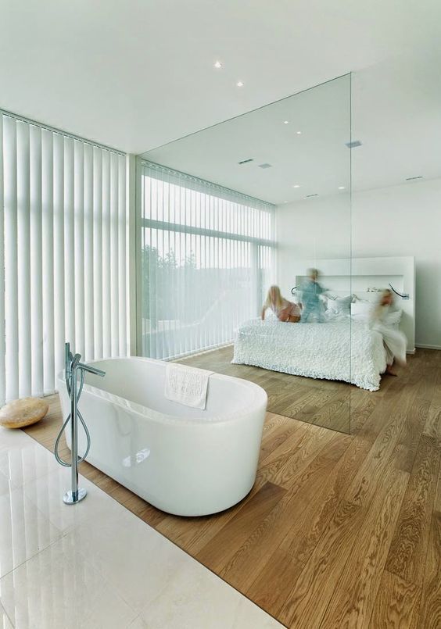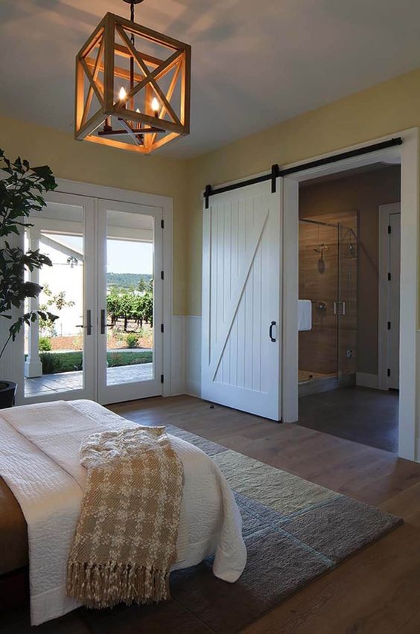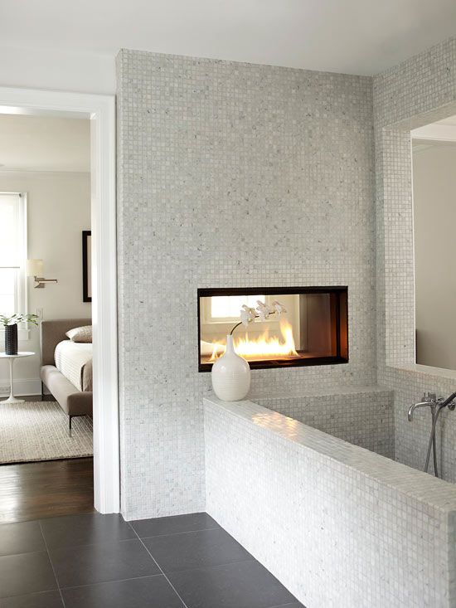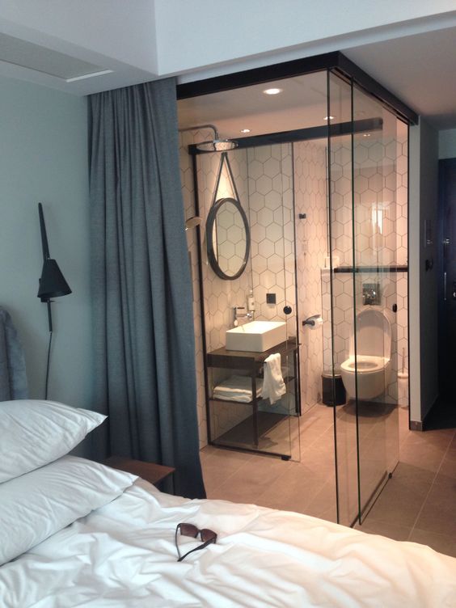Many people nowadays live in multigenerational homes cause of rising house and healthcare costs. Some of you may say that such living is all about discomfort but living with your family has its own advantages, too, and if – for any reason – you are going to live in a multigenerational home, here are some tips that will help you create a comfortable space for everyone.
Think Accessibility
Multigenerational homes require an eye for accessibility. Even if grandparents can get around easily now, thinking ahead can save growing pains in the future. Creating spaces that are wheelchair accessible mean older residents will always feel welcome. Open concept layouts are great for getting around. And, configuring bedrooms so that everyone can reach their private living spaces easily means everyone can remain as independent as possible. Offer the older residents bedrooms on the main floor and make all the other bedrooms on other floors. Having some bedrooms on the main floor and others on the second floor can create a natural separation between generations.
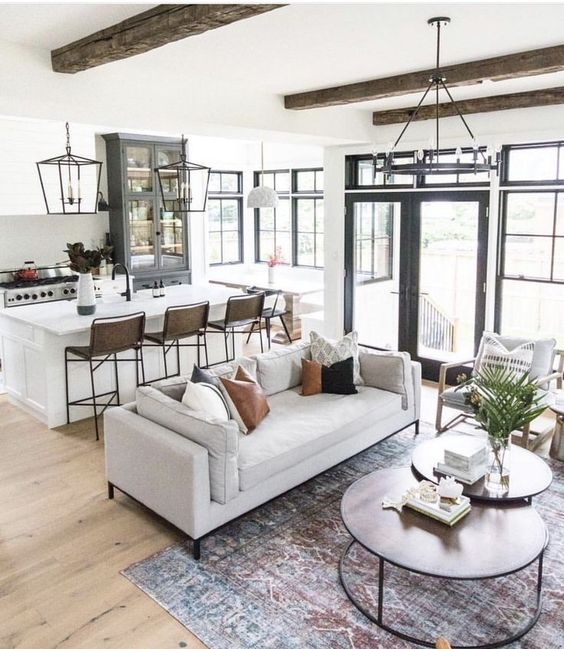
open layouts are easy to get around, they are perfect for multigenerational homes.
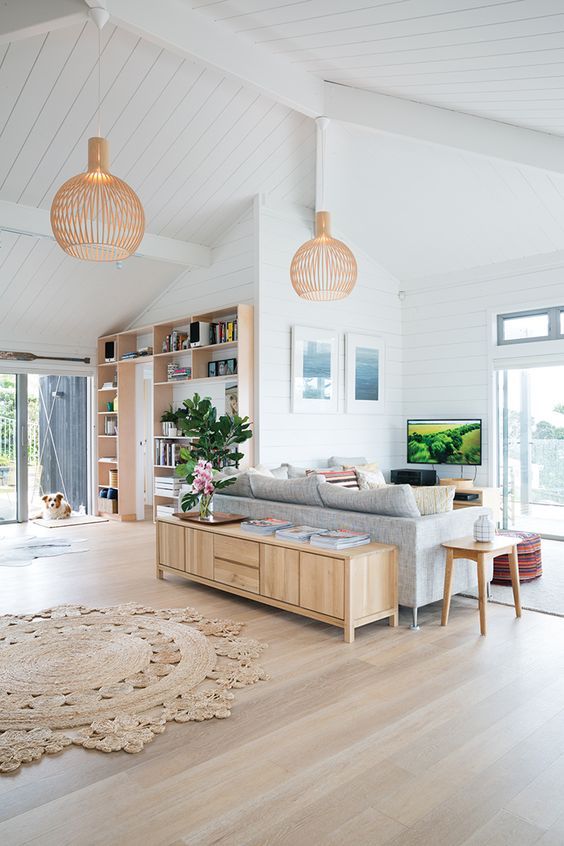
create an open layout with a kitchen, living and dining space on the main floor and add bedrooms here.
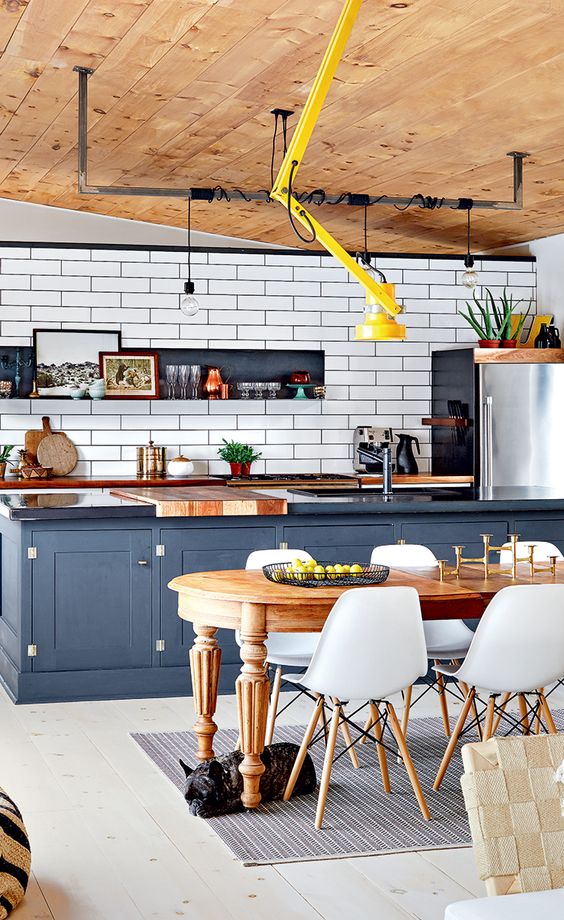
Accessibility should be the key to design in a multigenerational home, so keep every space easiyl accessible.
Utilize Every Inch
With several families living in the same home, every square foot comes at a premium. Get creative with all the spaces in the home and you’ll be a lot more comfortable. Think about converting some of the less-utilized areas of the home, such as the attic, the basement, or over the garage into the areas that may be needed. Rethink each room’s purpose and convert storage spaces into comfy living spaces. Incorporate multifunctional solutions and functional furniture into your home.
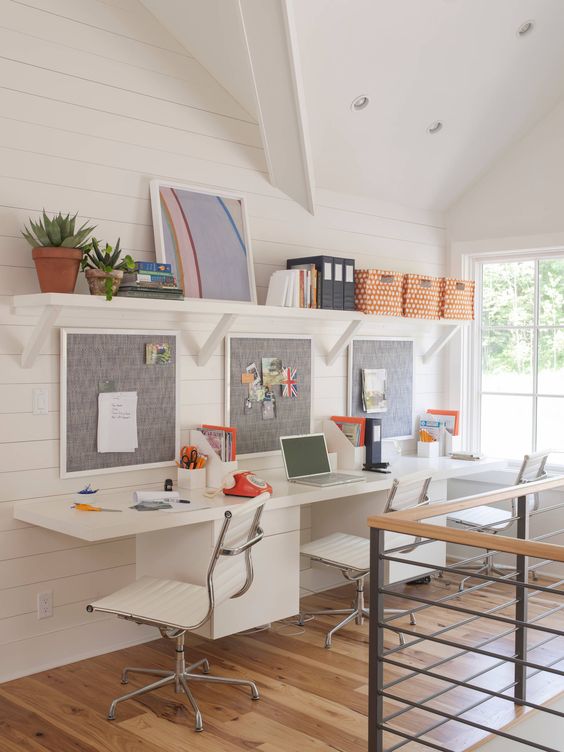
Use attics to make a study space or a home office and avoid any dead psace or awkward nooks you can't use.
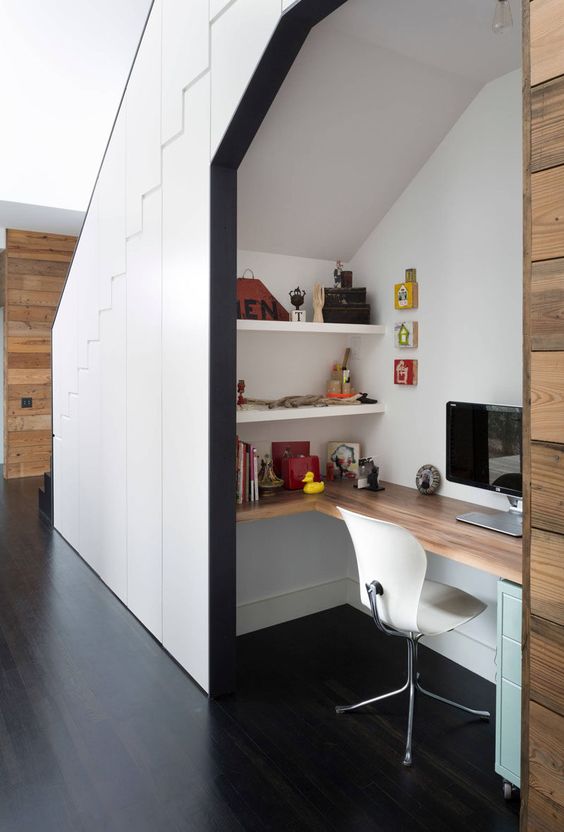
an under the stairs space can also become a nice space for storage or a real home office.
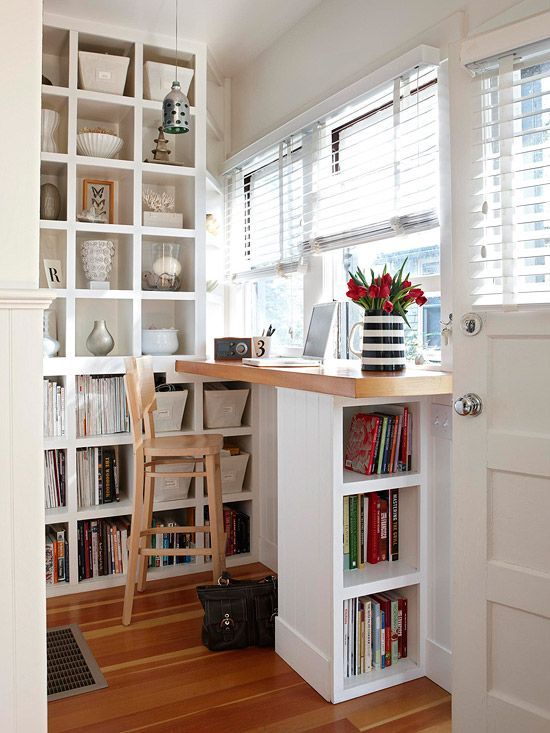
If you don't need much space for something, squeeze it into a small nook or corner, like here a home office.
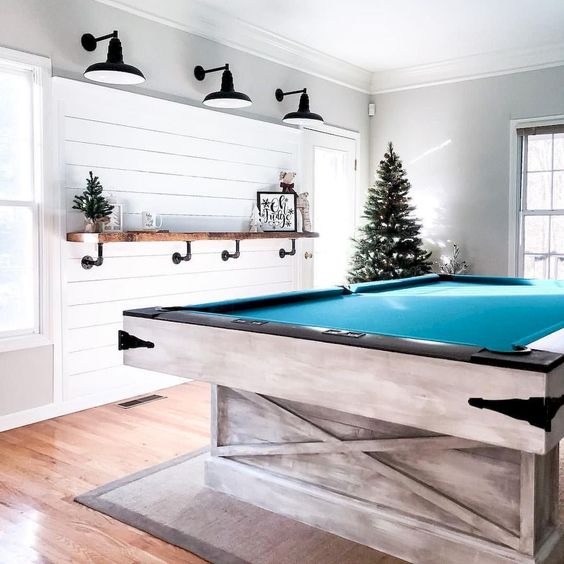
A basement sunroom or playroom can be a nice space to relax and have fun with friends for everyone who's interested.
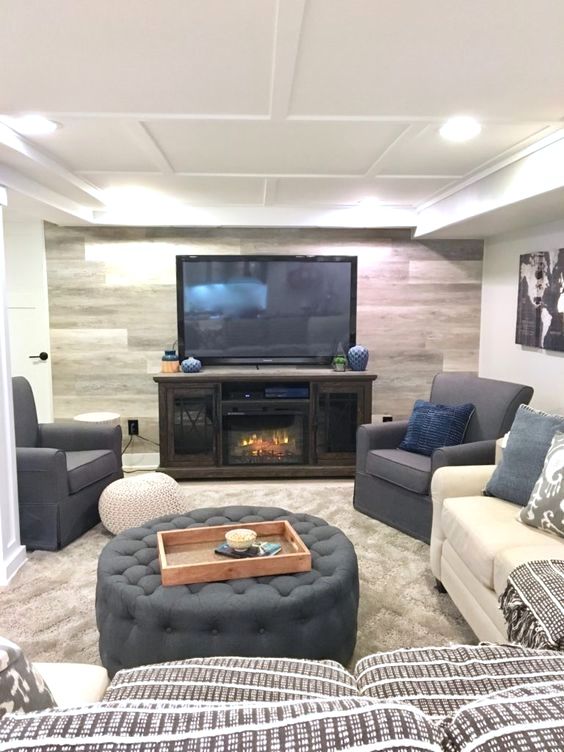
An additional living room in a basement may give more space for everyone and let you all have a rest.
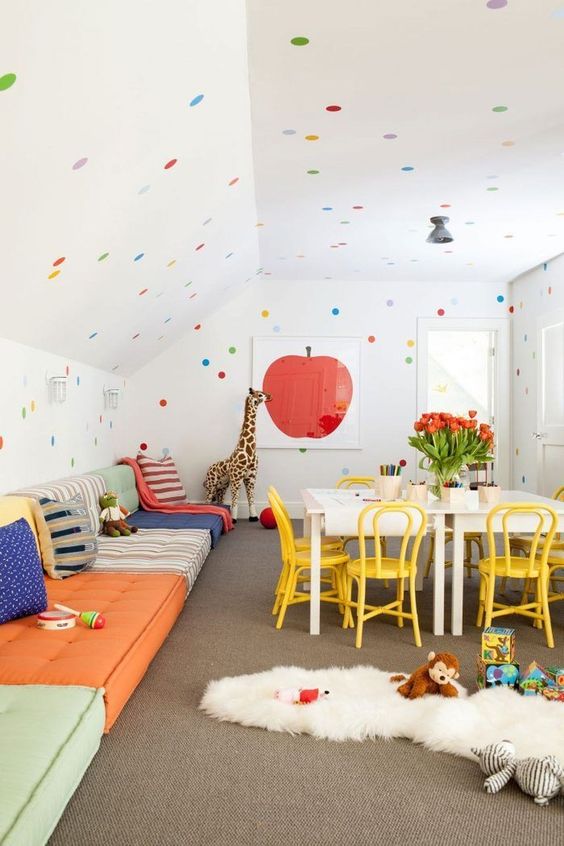
Organize a colorful playroom for kids in the attic - this way you'll use the unused space and it will be accessible for the kids.
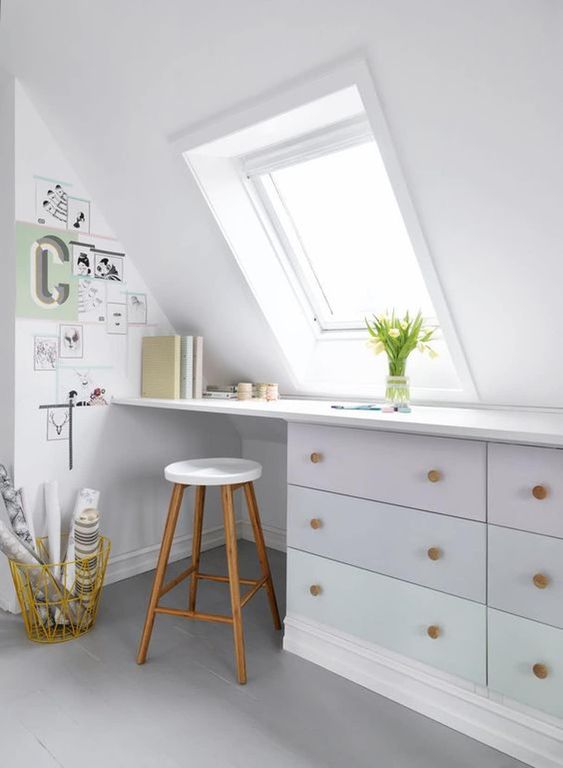
Incorporate much storage in every space you can - you'll understand how much it helps declutter the space.
Enjoy The Suite Life
If you’re lucky enough to get to design your home from scratch, ask your architect to help you configure suites for each generation. Sharing bathrooms can be a major pain point in multigenerational homes and you can easily reduce those conflicts before they even begin. A private bedroom and bathroom suite for grandparents and parents, and a cheery and fun bathroom for kids can reduce some of the pressure on the busiest rooms in the home.
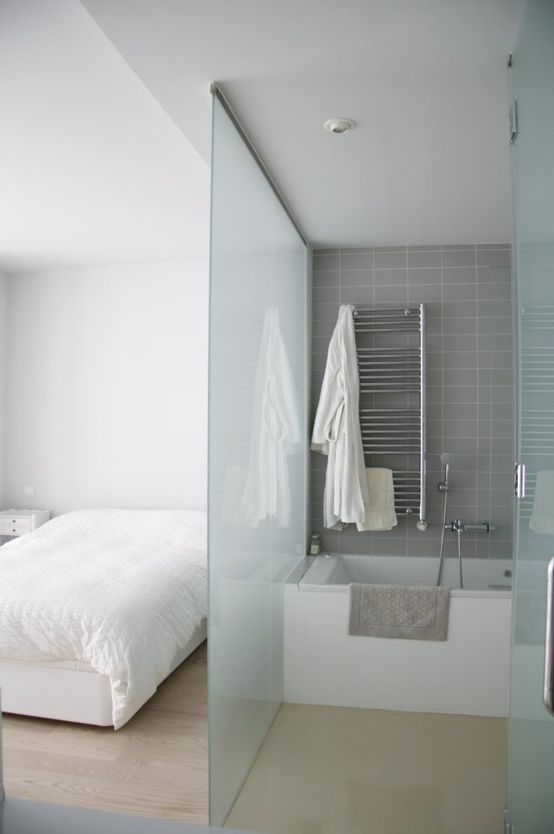
Placing a bathtub into the bedroom and separating the zone with glass wall is a cool way to save the space.
