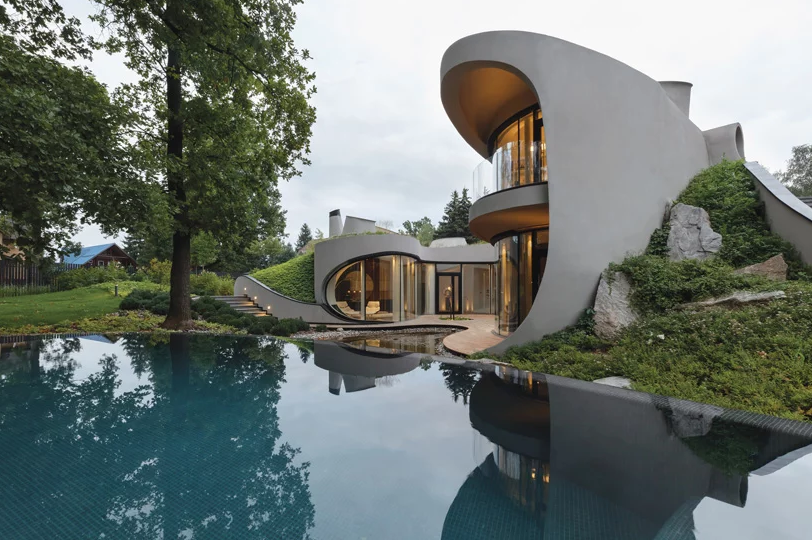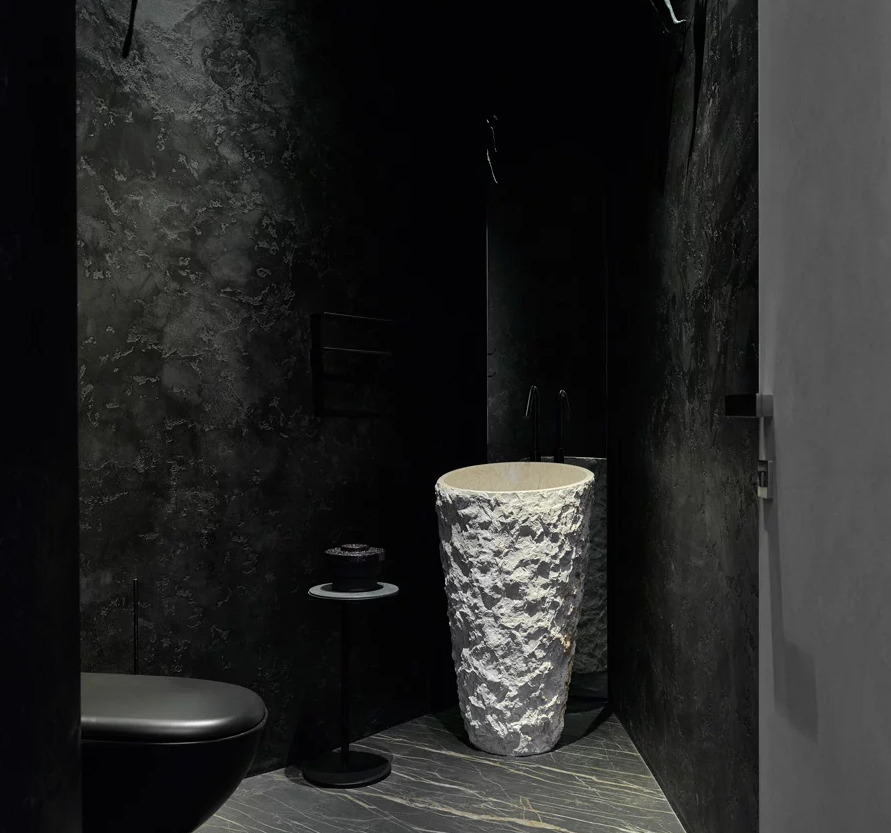House In The Landscape by Russian firm Niko Architect is an organic, futuristic residence integrated into an artificial landscape on a village outside Moscow. Taking into account the limitations of visual contact with the external surroundings, the project sees the construction of a private zone with a landscape, formed terrace, and adjacent body of water. Developed from the outside in, the house is interconnected with the exterior space, forming a continuity of mutual flow of the landscape into the building, and the building into the landscape, enhanced by a green roof, on which a garden with woody and herbaceous plants is organized.
Niko Architect has organized the interior based on the principle of integrating the ‘home gallery’ into the living space, utilizing the building frame as a backdrop for decor and art, sculptures, decorative elements with hidden Japanese themes and symbolic forms. Each piece of furniture is interpreted as an artwork, while art objects act also zone elements of residential and non-residential spaces, and are the tracers of movement direction.
The common living space is divided into three zones: a kitchen-dining room, an open area with a fireplace, and a coffee corner. The kitchen is visually separated from the main living area by a partition with a round hole, which adds to the continuous dialogue between the zones and nods to classical symbolism in Japanese culture. The open area also has a round, almost closed shape and is the compositional core of the interior, symbolizing two balanced halves – yin and yang. Lighting is organized not only from a functional point of view, but is also the part of organic architecture, emphasizing the architectural features of the building.
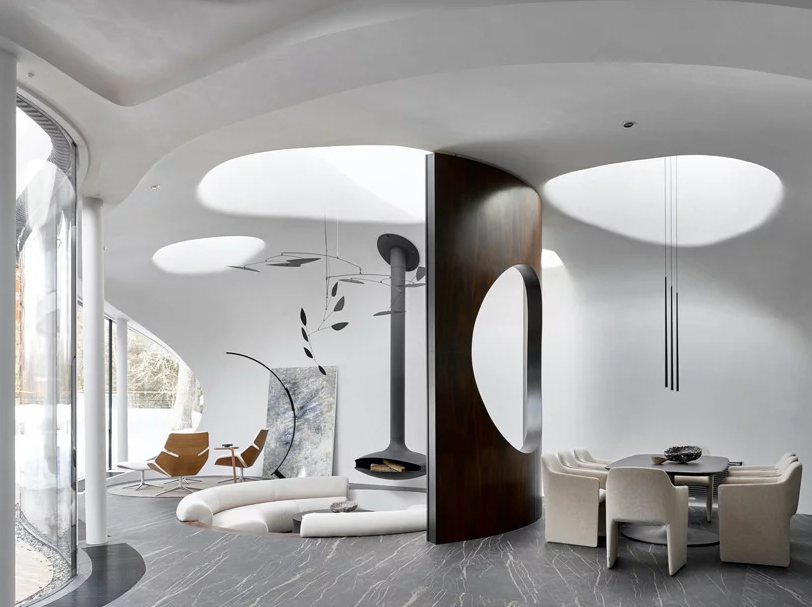
The main layout unites several zones including a dining space with a dakr table and neutral chairs and a conversation put with a suspended hearth.
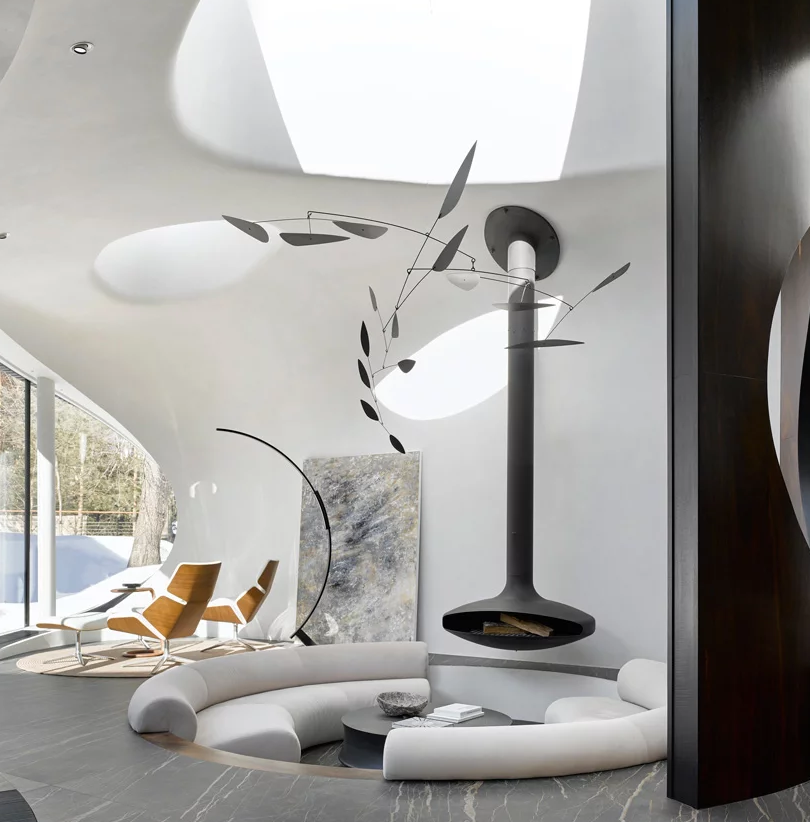
The living space also features a sitting zone by the glazed wall, some skylights and a statement artwork.
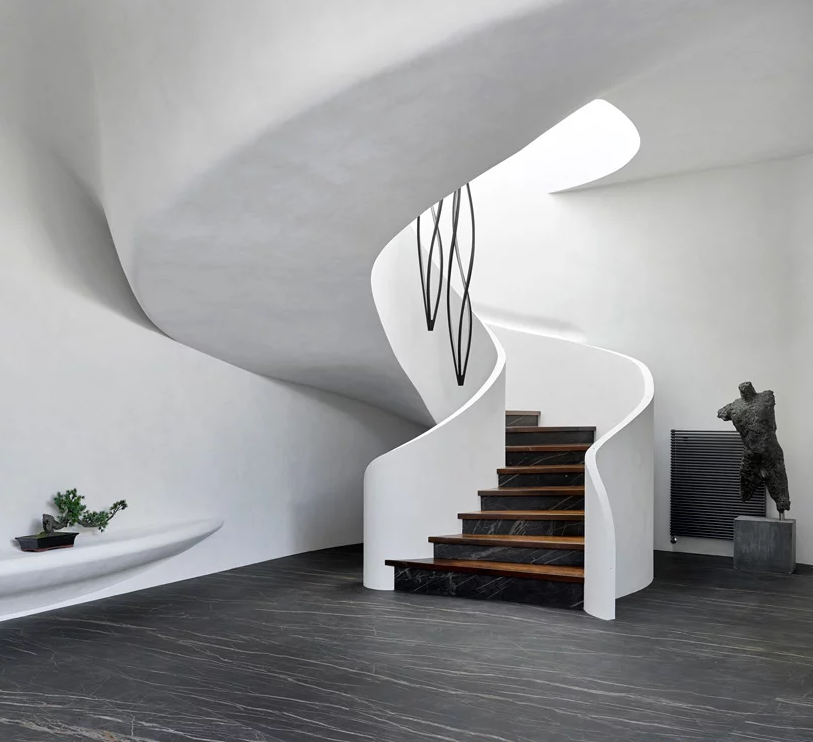
The inner spaces are decorated with echoing to Japanese aesthetics and with artworks and sculptures of various kinds.
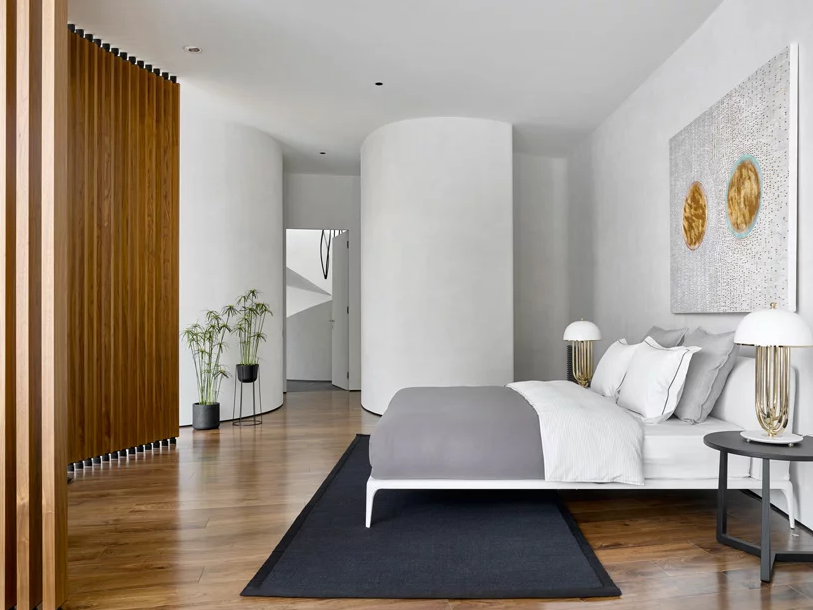
The master bedroom is done with a cool bed, a statement artwork and rugs and looks cozy and private.

The bathroom features a tile clad round bathtub and a free-standing round sink of white marble.

