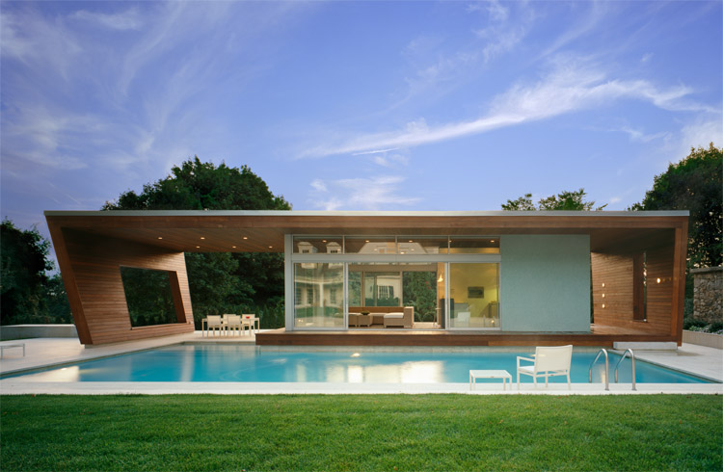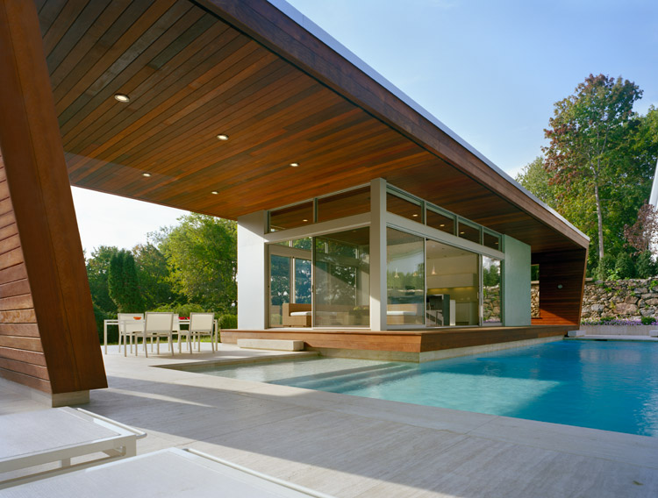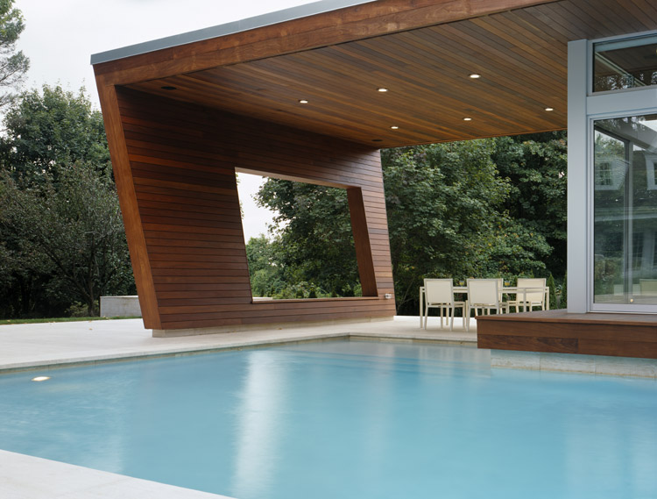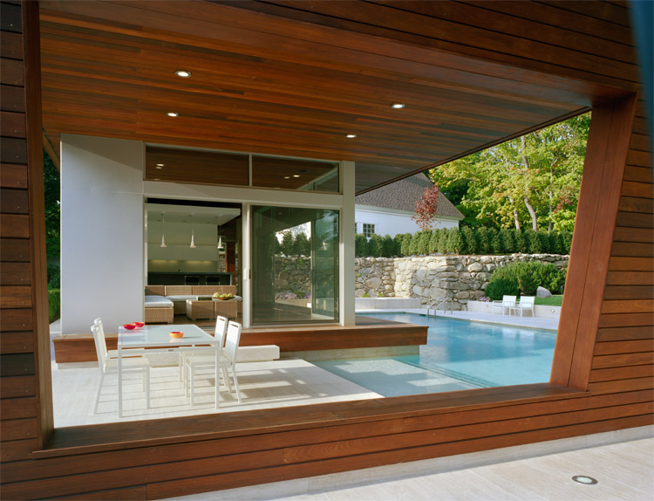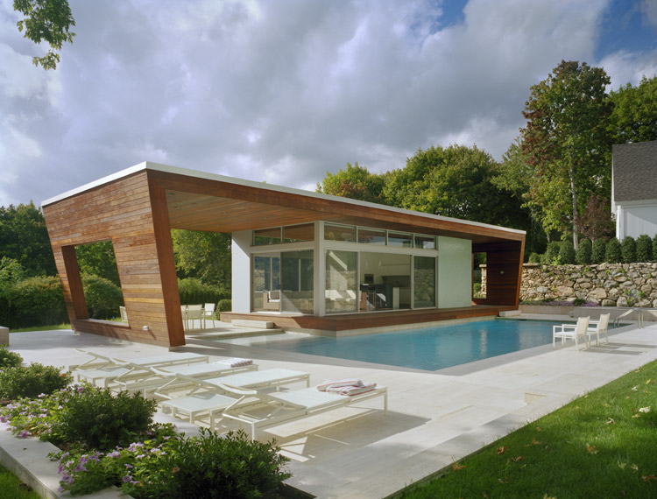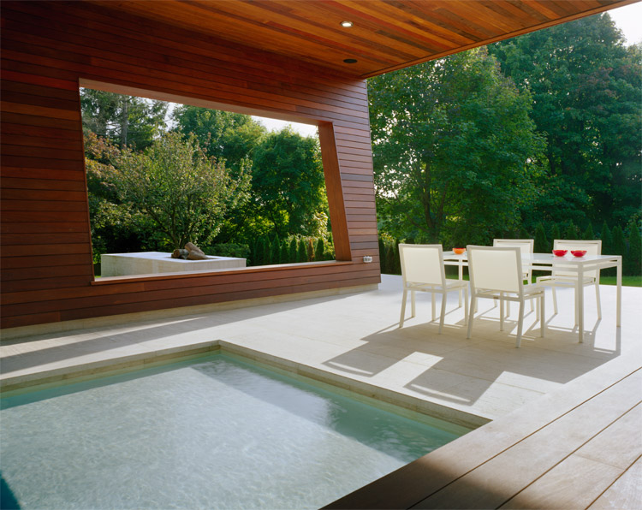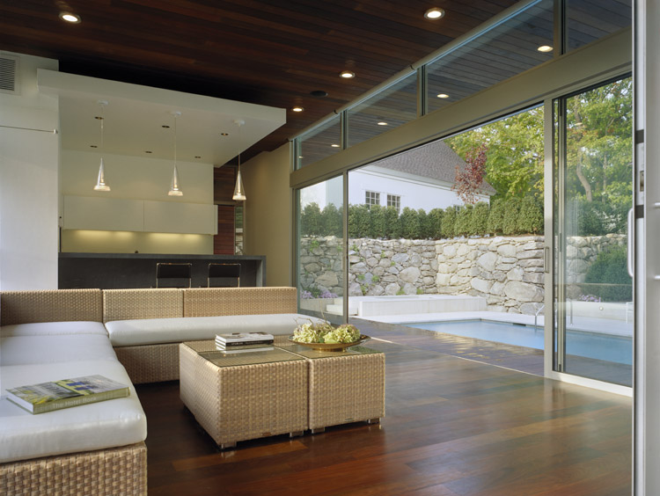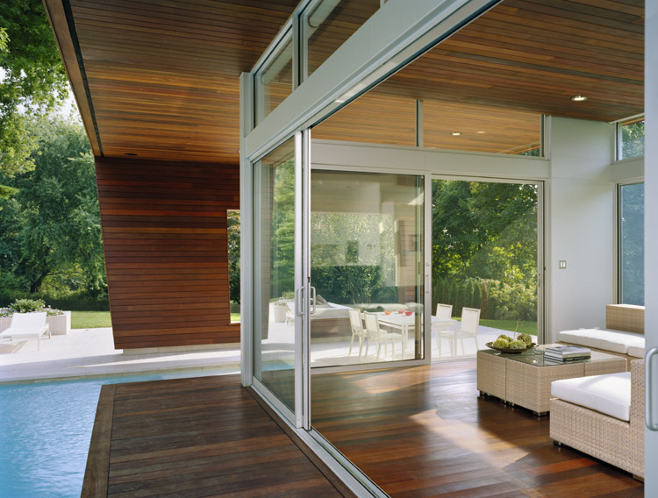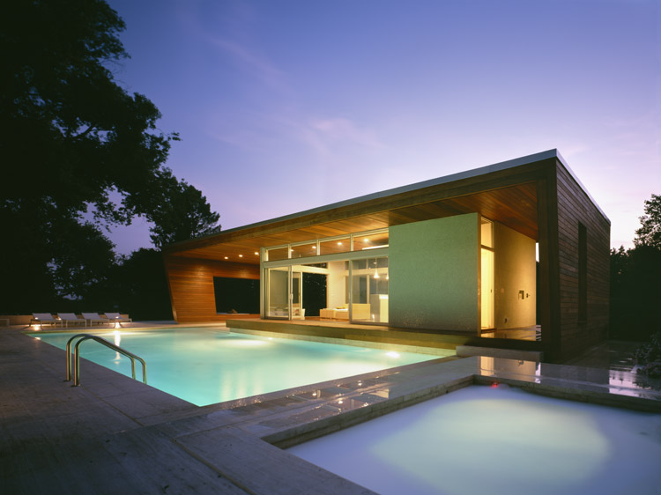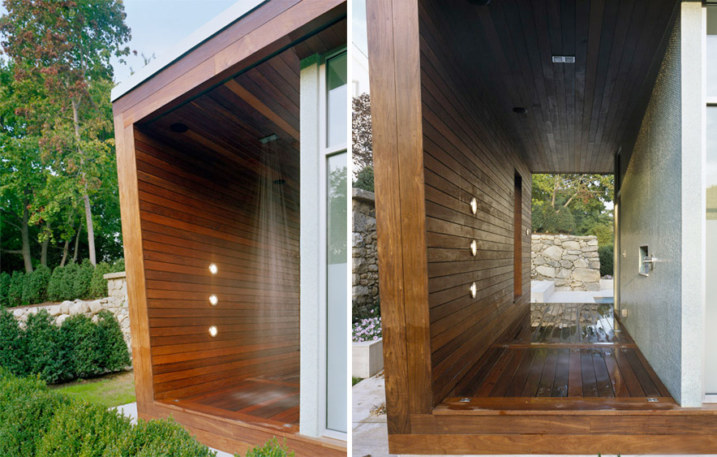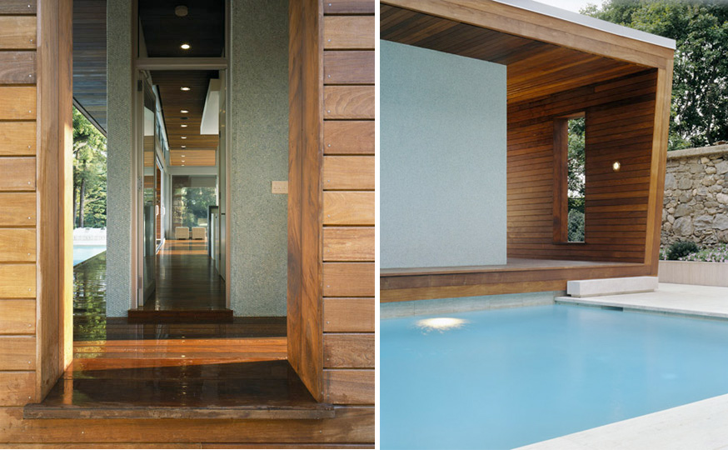New York based Hariri & Hariri Architecture designed this swimming pool house in suburban Connecticut which easily could become the main house. Its total area is 365 square meters and it’s designed using elements of minimalism and early modernism. The poolhouse’s architecture is in total harmony with the pool and its surroundings. Its main feature is an angular archway that parallels the entire length of the lap pool which isn’t very common for such type of buildings. It gives great protection from the sun during the summer and below it is great place for a pleasant dinner on the open air. At the north part of the pool house is a spa zone where are outdoor and indoor showers. Inside the building are usual elements for entertainment and relaxing: the bar, kitchen, bathroom and and small terraces. Materials that was used during the construction are natural stone and Ipe (Brazilian walnut). [Hariri & Hariri Architecture]
