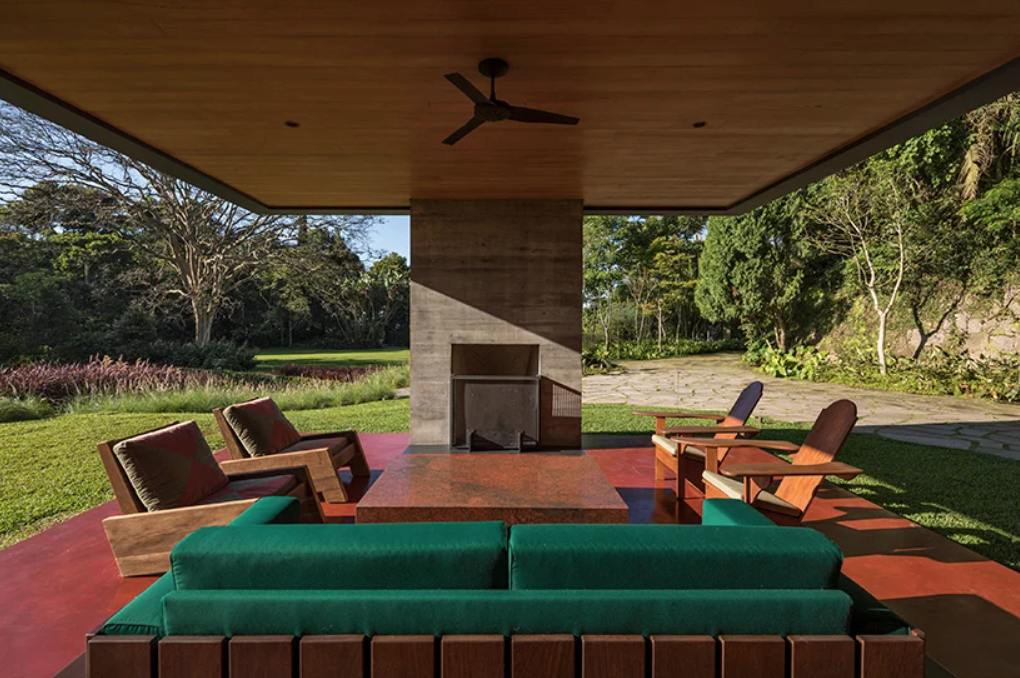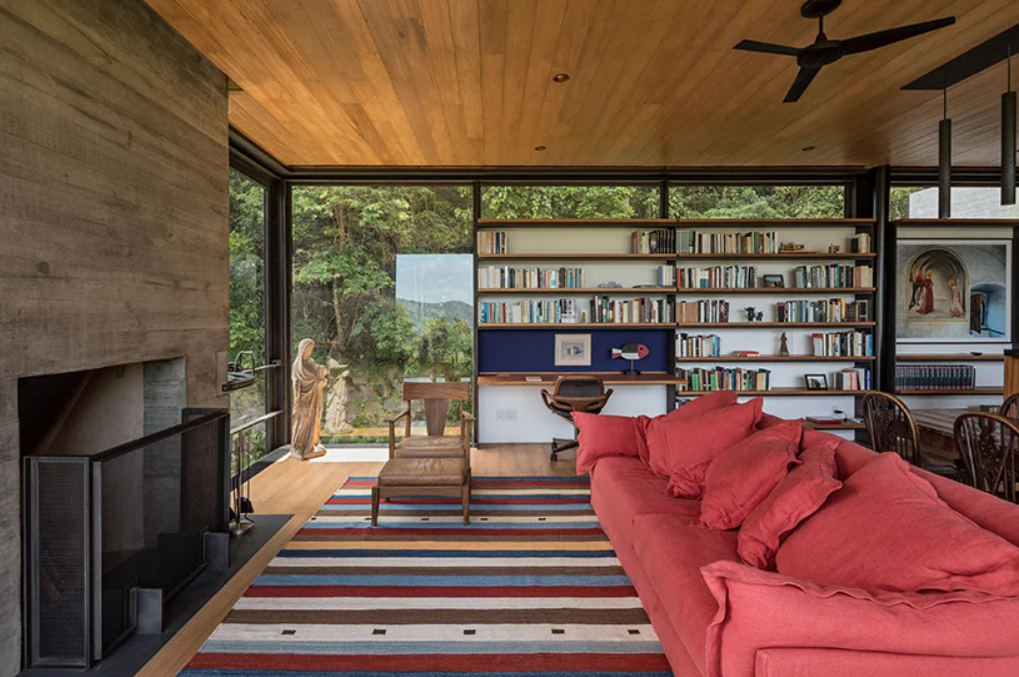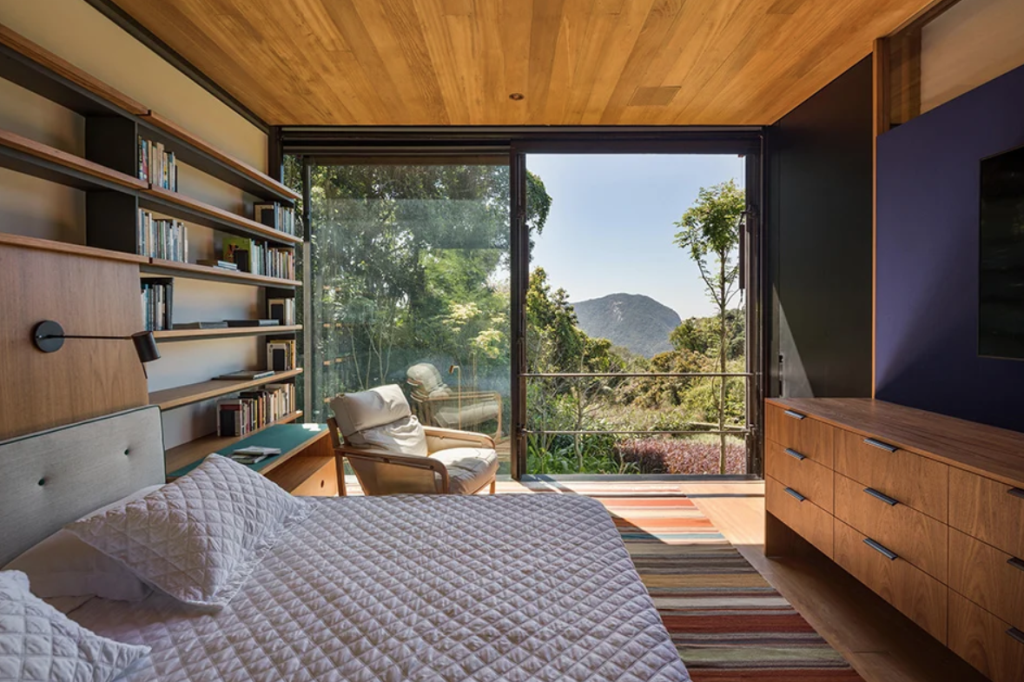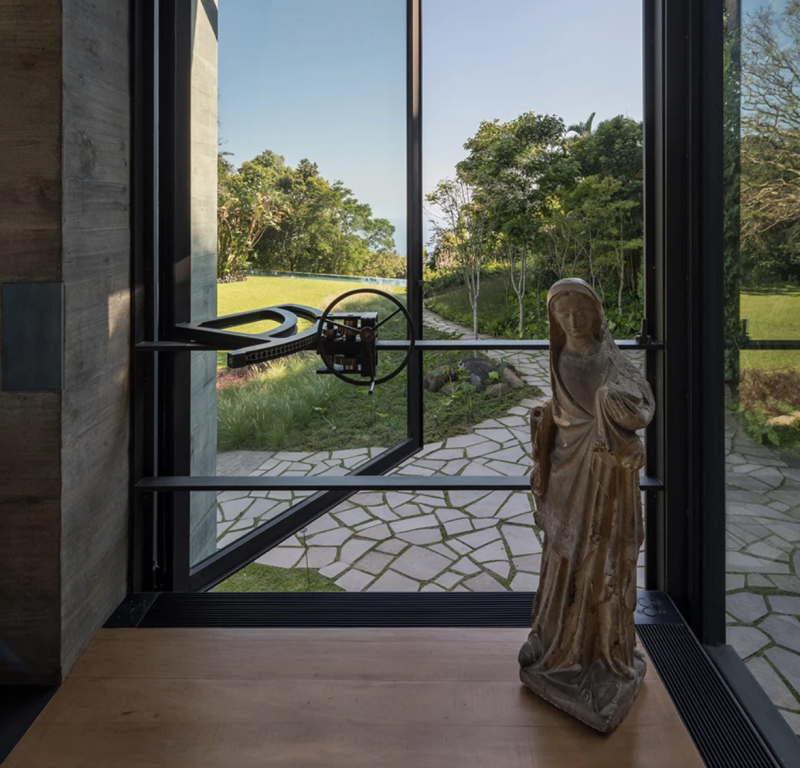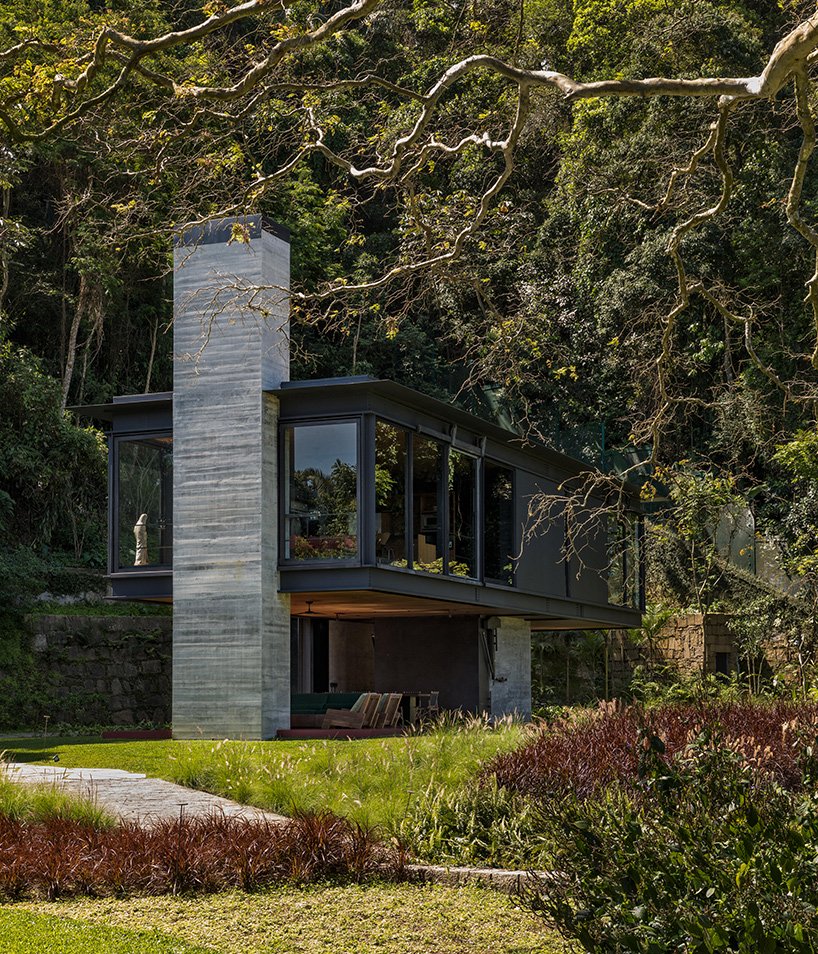
This modern rainforest rretreat is called Rio House and it's a great escape from a big city where the owners used to live for many years.
Olson Kundig has designed a compact residence in Brazil that serves as a remote retreat away from city life. Completed for a couple who had lived in the urban core of Rio de Janeiro for many years, Rio House is located adjacent to the Tijuca national park overlooking the city, the sea, and the famous Christ the Redeemer statue.
Olson Kundig sought to design a home that would be as small as possible within its tropical jungle setting. Essentially a steel-and-glass box, the 1,500-square-foot (139 sqm) house hovers above the land supported structurally by two concrete piers.
Tucked into the juçara palm and cariniana trees on a 3.1-acre site, the project takes advantage of its location and climate. The ground floor incorporates a screened porch and an outdoor kitchenette with an indoor/outdoor fireplace. Meanwhile, the upper level contains a bedroom to the north and living accommodation — including a kitchen, dining area, and lounge — to the south.
Local construction techniques were employed throughout the house, including board-formed concrete site walls and interior walls of colorful plaster over terracotta. The architects say that the painted, marine-grade stainless structural steel — the home’s primary material — stands up to the humid climate where corrosion is a concern. Manual pivot windows, a signature element of Olson Kundig’s work, and retractable window walls with insect screens ensure natural ventilation. finally, a solar water heating system allows the home to function during intermittent power outages. Take a look at the cool pics of this amazing home below!
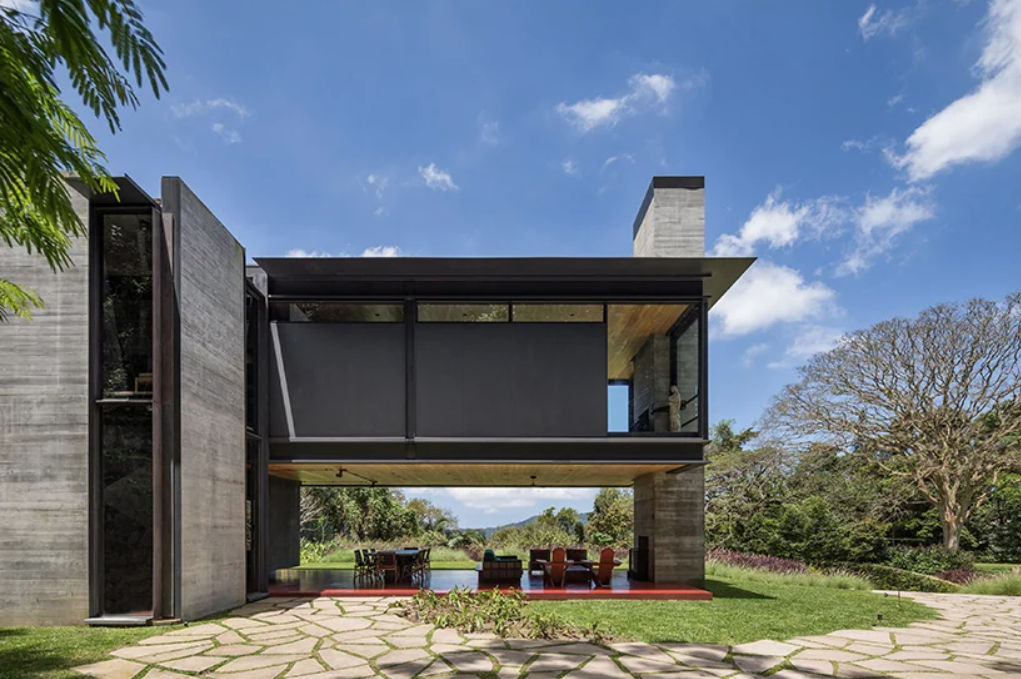
There's an open terrace in the ground floor and the glazed walls can be covered with screens to protect them from the sun.
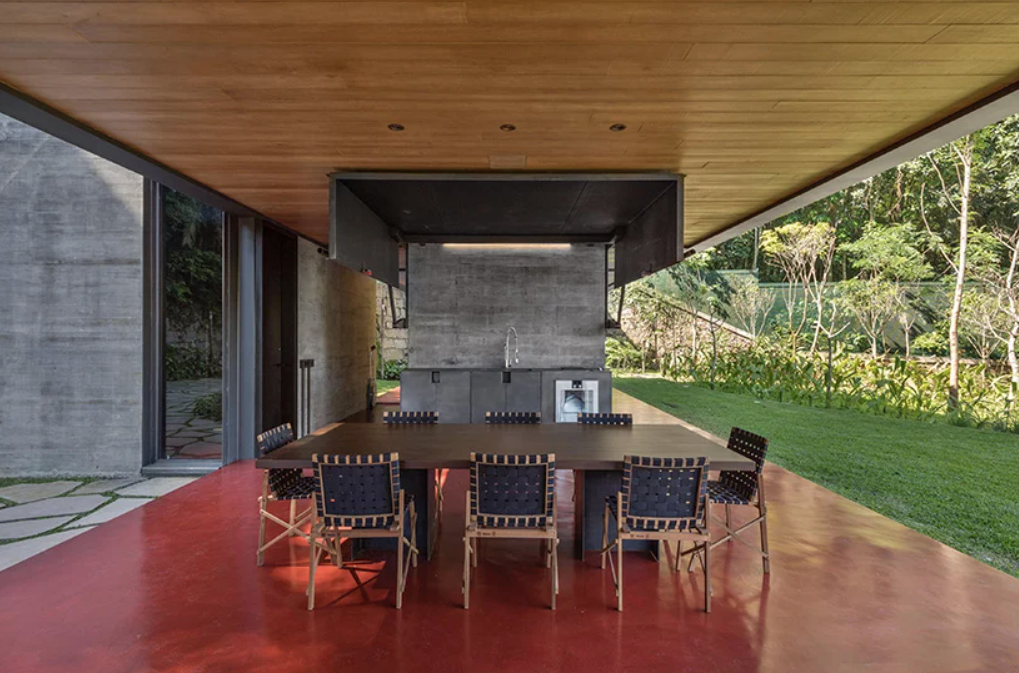
There's an outdoor kitchen done with metal and stone, and a dining space with a wooden table and leather chairs.
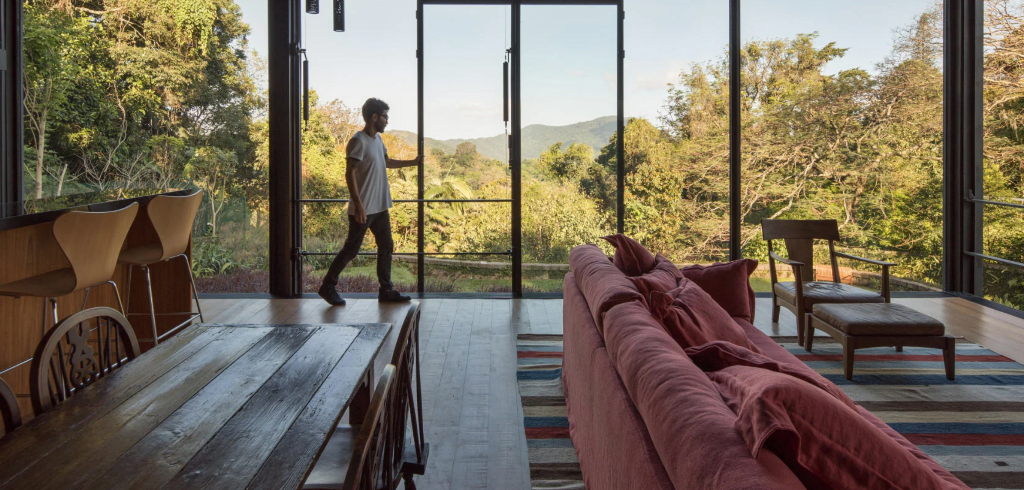
The indoors is fully opened to outdoors, there are glazed walls to enjoy the views of the rainforest.
